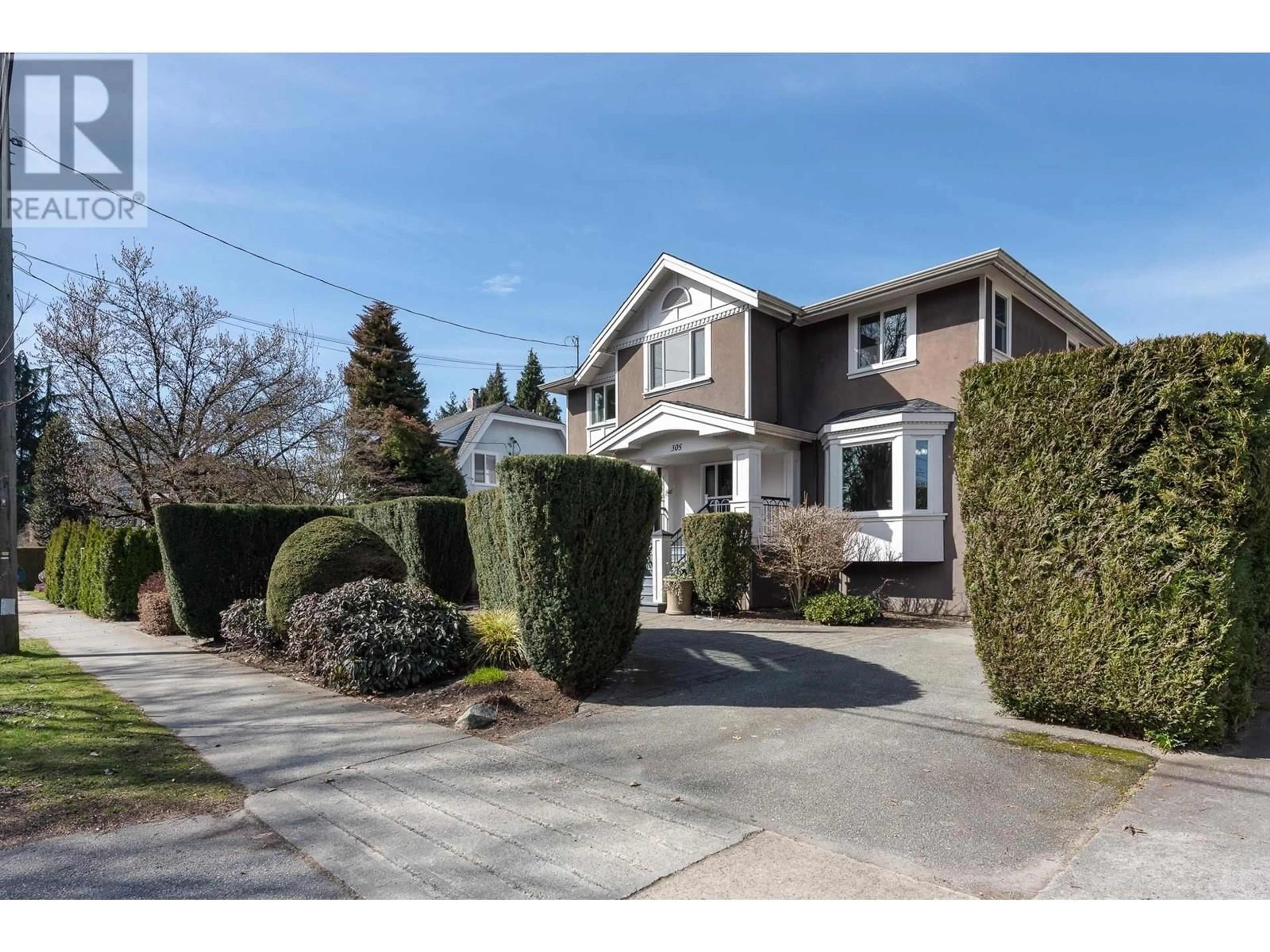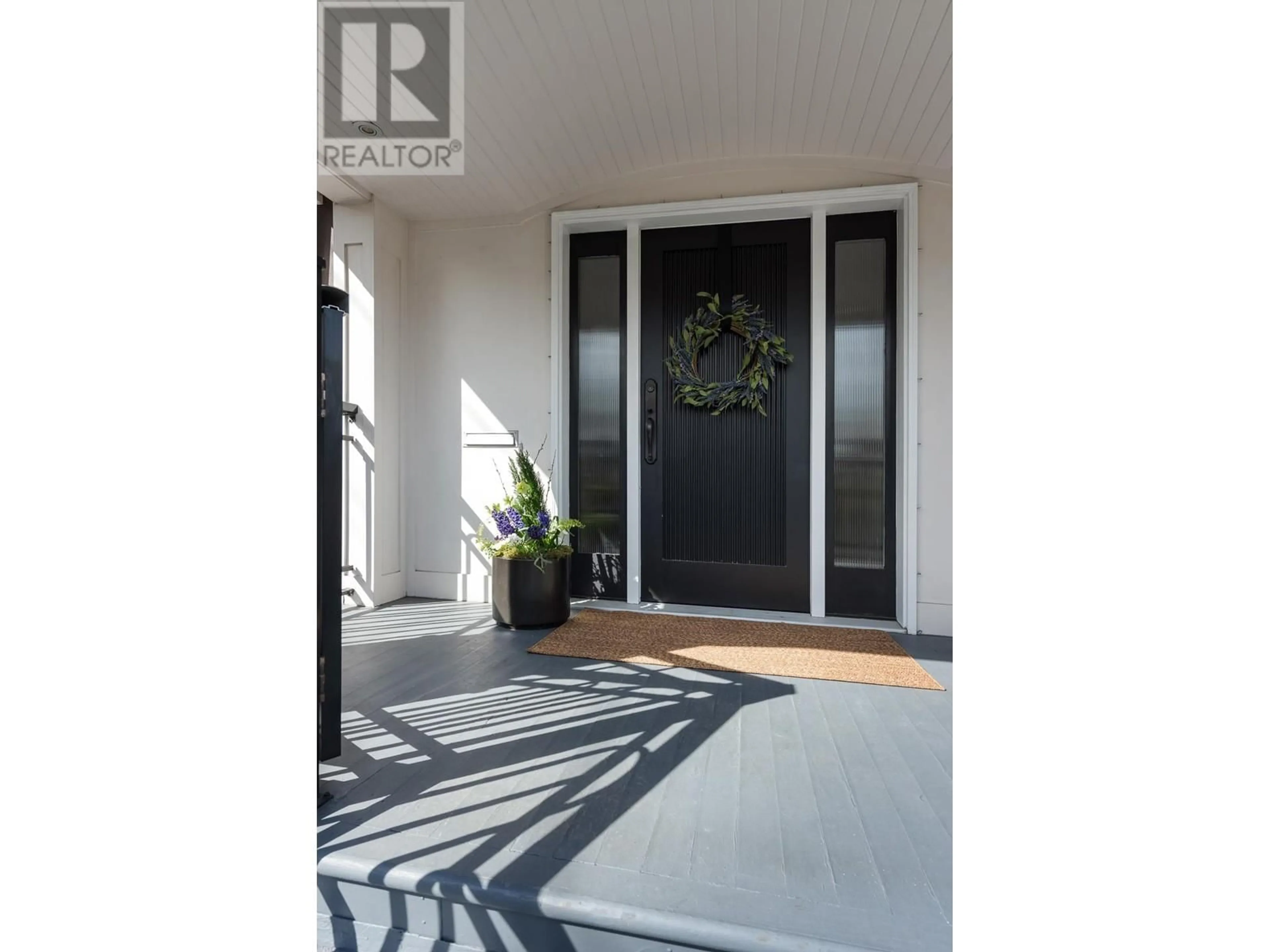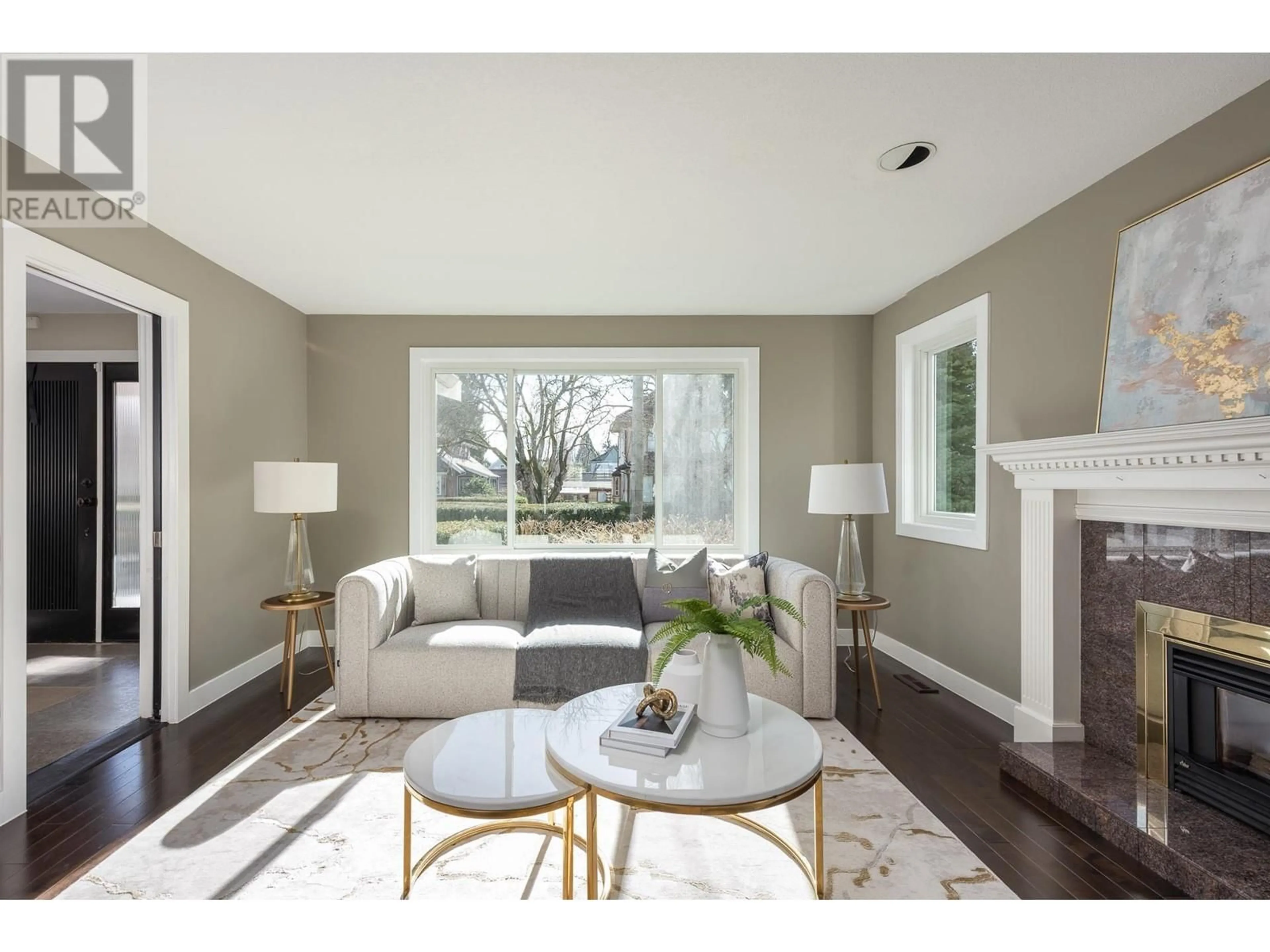305 SIXTH AVENUE, New Westminster, British Columbia V3L1T7
Contact us about this property
Highlights
Estimated ValueThis is the price Wahi expects this property to sell for.
The calculation is powered by our Instant Home Value Estimate, which uses current market and property price trends to estimate your home’s value with a 90% accuracy rate.Not available
Price/Sqft$573/sqft
Est. Mortgage$10,947/mo
Tax Amount ()-
Days On Market186 days
Description
Nestled within the coveted Glenbrook neighbourhood of New Westminster, this exceptional family residence sits upon an expansive 7,800 square foot lot, offering a remarkable blend of comfort and sophistication. Boasting more than 4,400 sqft of living space across three levels, this abode encompasses 6 bdrms and four baths, providing ample room for both relaxation and entertainment. On the main level is a spacious living room with gas fp that opens to a generous light-filled dining room. French doors lead to a covered outdoor deck, seamlessly blending indoor and outdoor living.The heart of this home resides in the gourmet eat-in kitchen, which exudes culinary excellence with its premium appl, incl a DCS 5-burner gas stove + SubZero fridge. With sunnier days ahead, you'll love the covered outdoor kitchen and dining area. Also feat: all-new windows, AC, an irrigation system, greenhouse + det garage. (id:39198)
Property Details
Interior
Features
Exterior
Parking
Garage spaces 6
Garage type Garage
Other parking spaces 0
Total parking spaces 6




