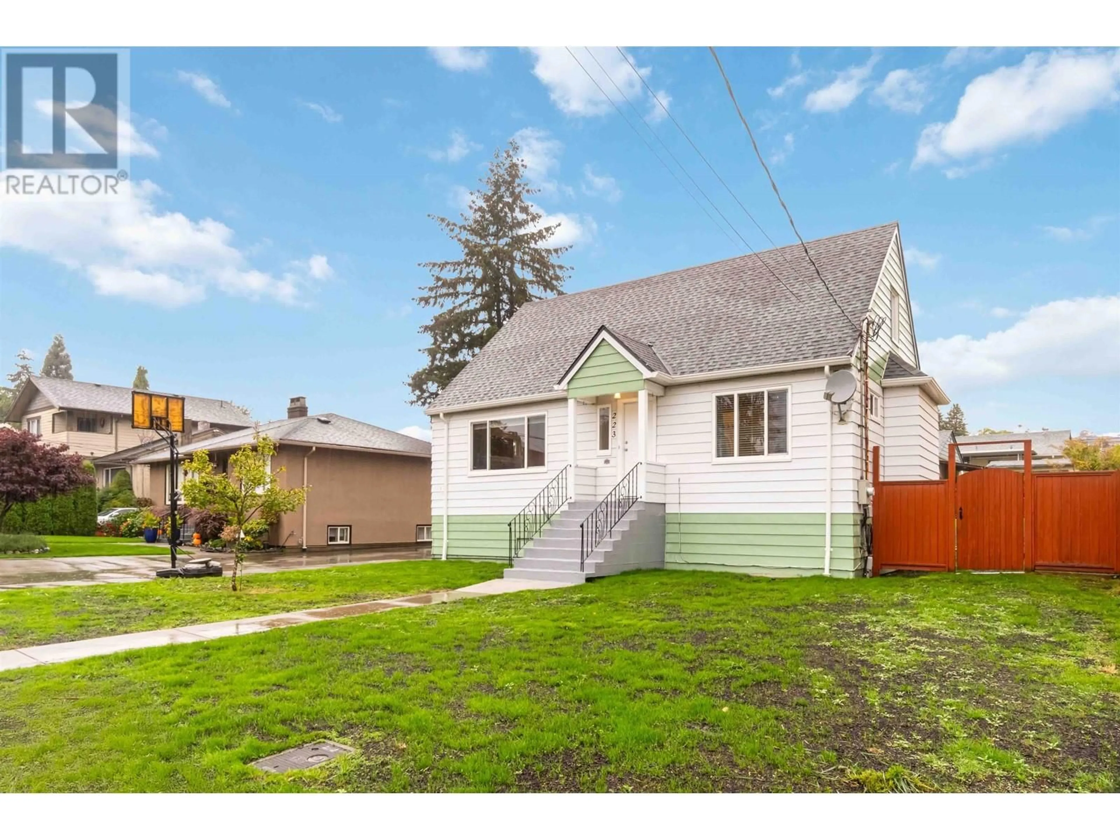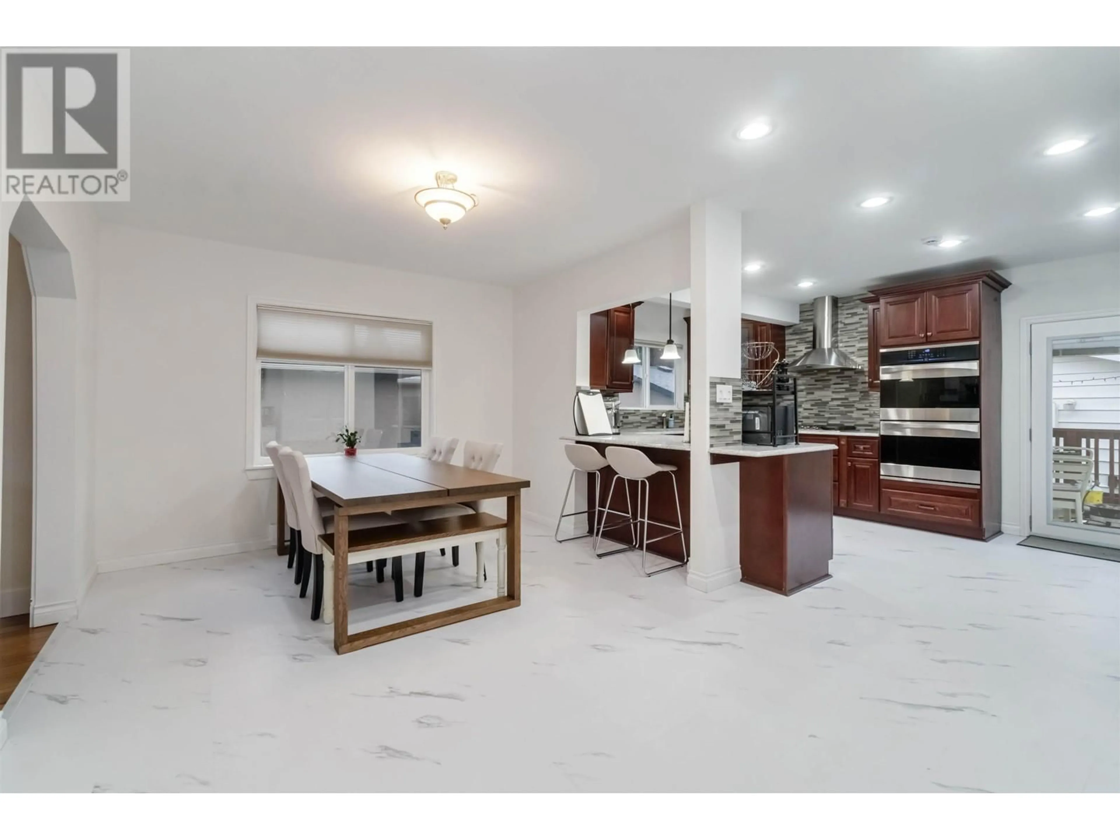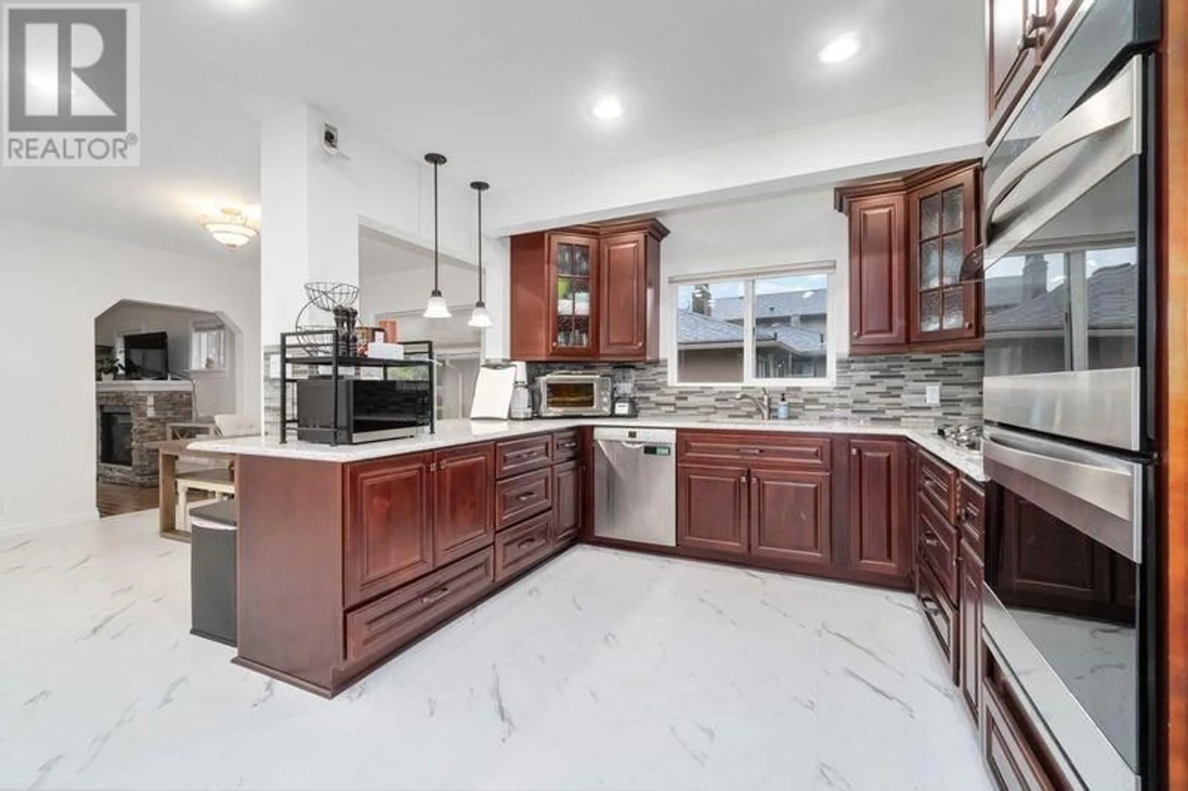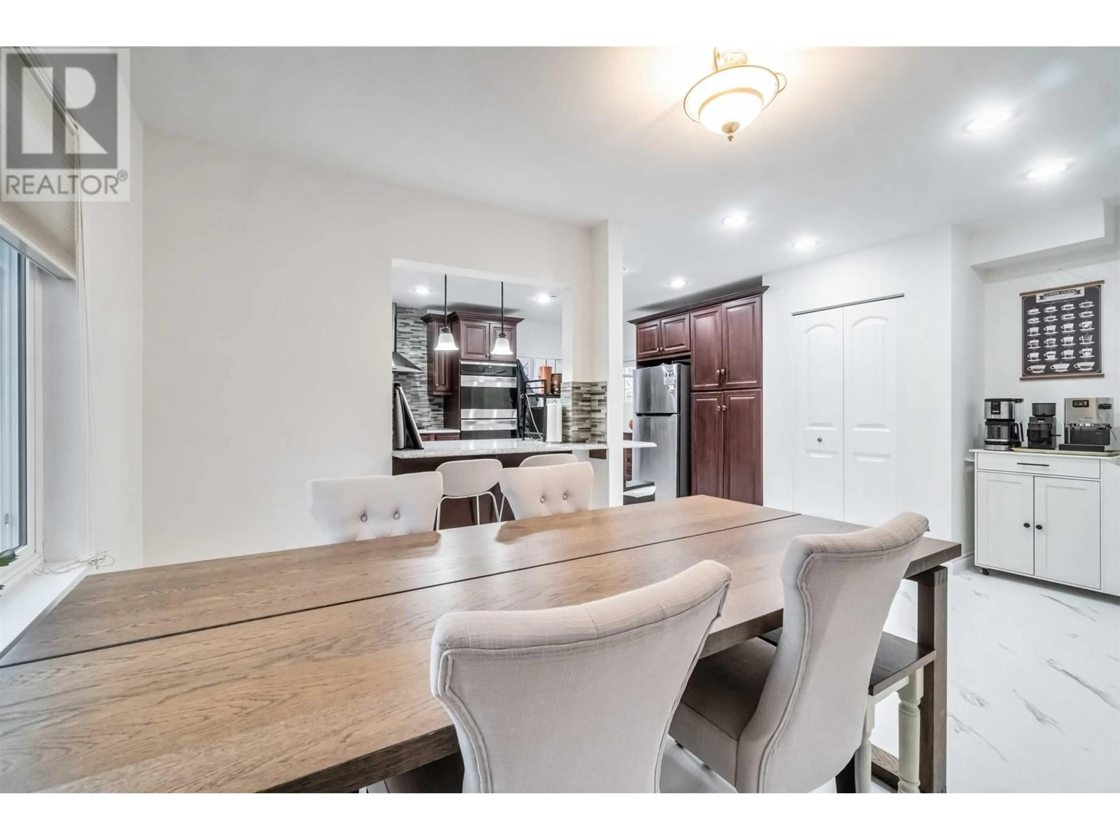223 NINTH AVENUE, New Westminster, British Columbia V3L2A2
Contact us about this property
Highlights
Estimated ValueThis is the price Wahi expects this property to sell for.
The calculation is powered by our Instant Home Value Estimate, which uses current market and property price trends to estimate your home’s value with a 90% accuracy rate.Not available
Price/Sqft$656/sqft
Est. Mortgage$6,871/mo
Tax Amount ()-
Days On Market24 days
Description
This lovely family home is nestled on a quiet street in popular Glenbrooke North. Main floor boasts a spacious kitchen open to the dining area. Featuring s/s appliances, gas stove, 2 ovens, pantry, granite countertops, and new flooring. Kitchen is perfect for both cooking & entertaining. The cozy living rm includes a gas f/p. Two well-sized bdrms & 4pc bath are also on the main floor. Upstairs you´ll find 2 bedrooms & convenient 2 pc bath. The recently renovated bsmt offers a large rec rm laundry, 5th & 6th bdrms & new 3pc bath. Suite potential. A covered deck overlooks the fenced yard. Recent updates incl new drain tiles, new paint throughout, and flooring. H/W on demand. R/I for EV charger. Detached double garage and lots of parking. THIS HOME SHOWS GREAT! (id:39198)
Property Details
Interior
Features
Exterior
Parking
Garage spaces 6
Garage type Garage
Other parking spaces 0
Total parking spaces 6





