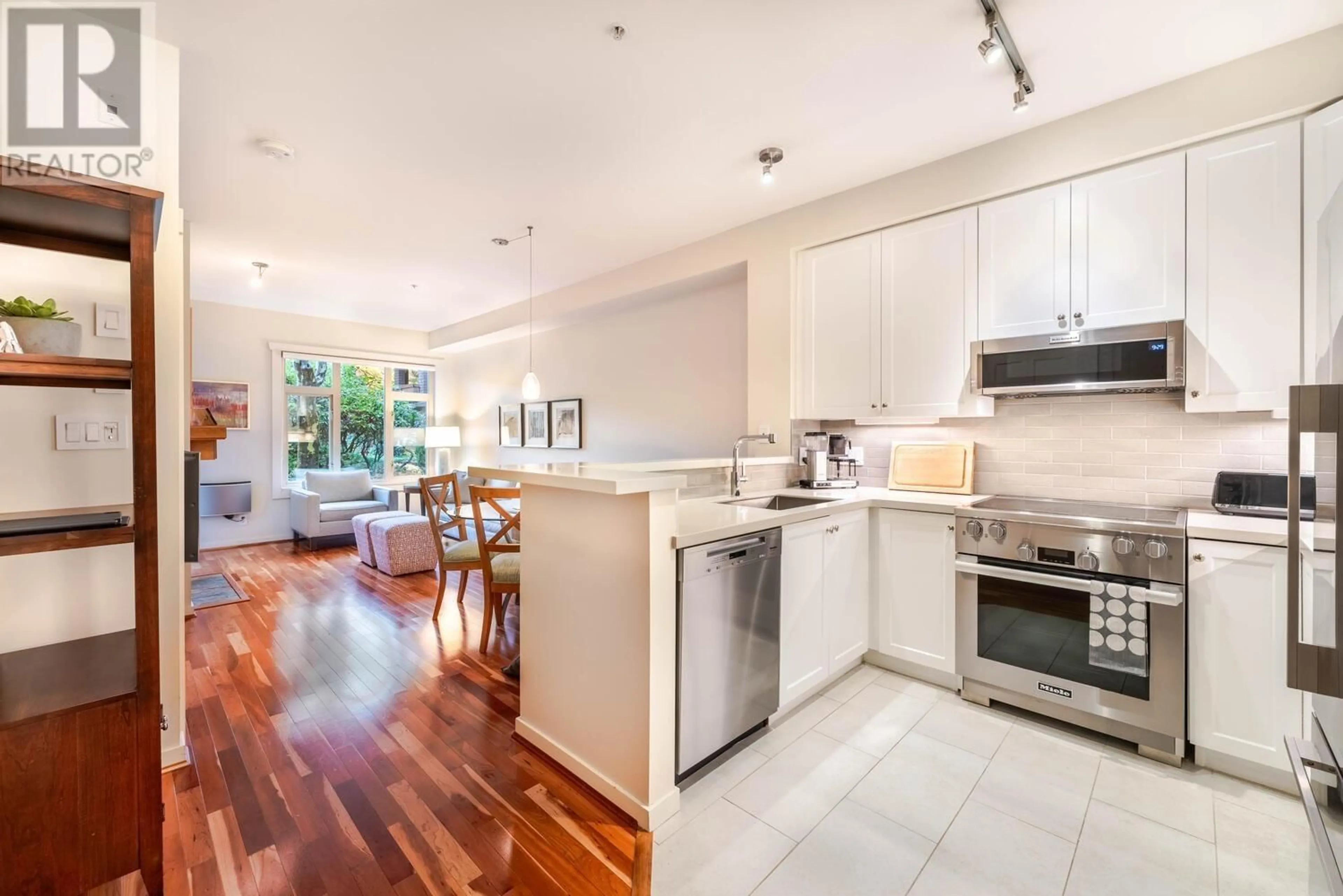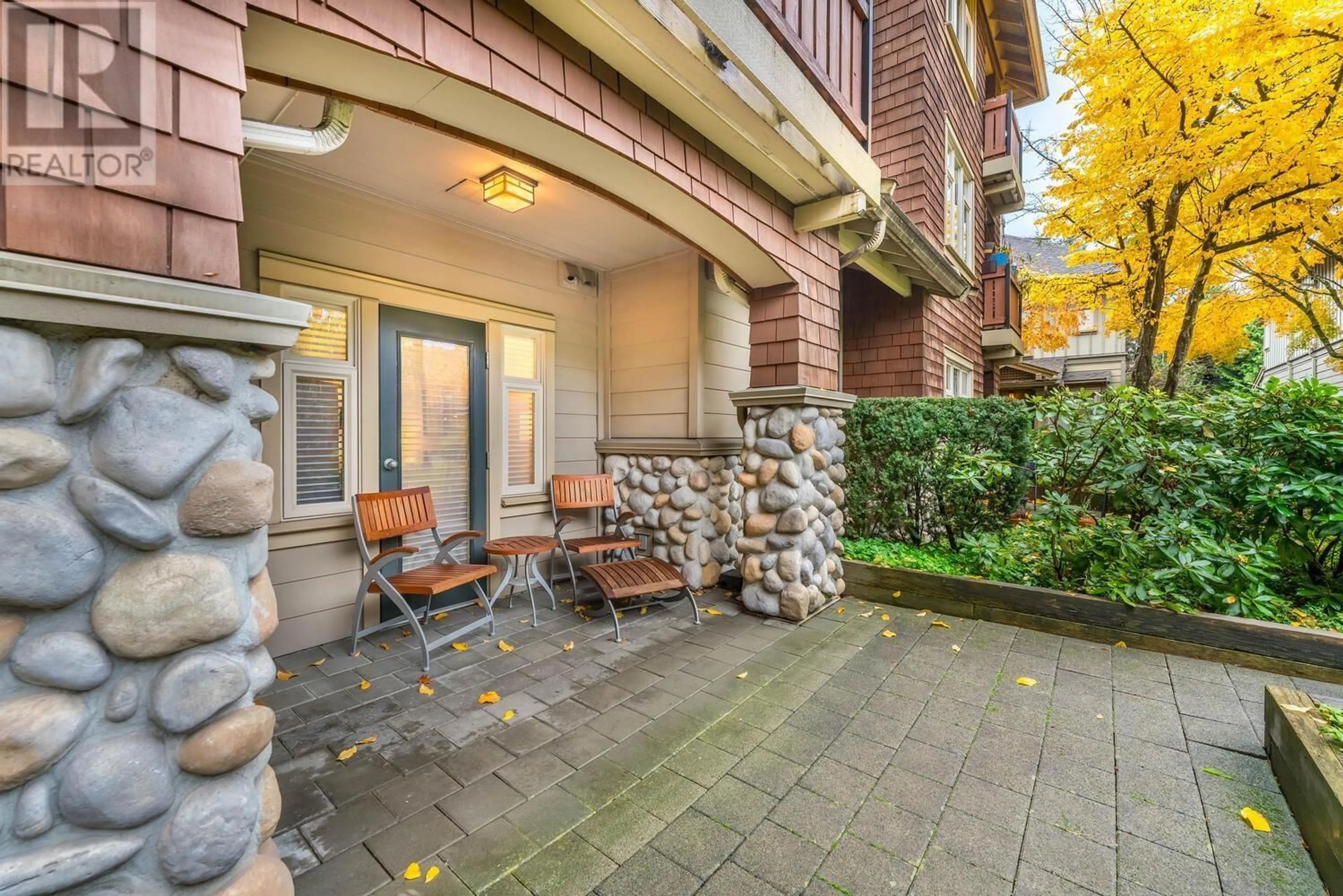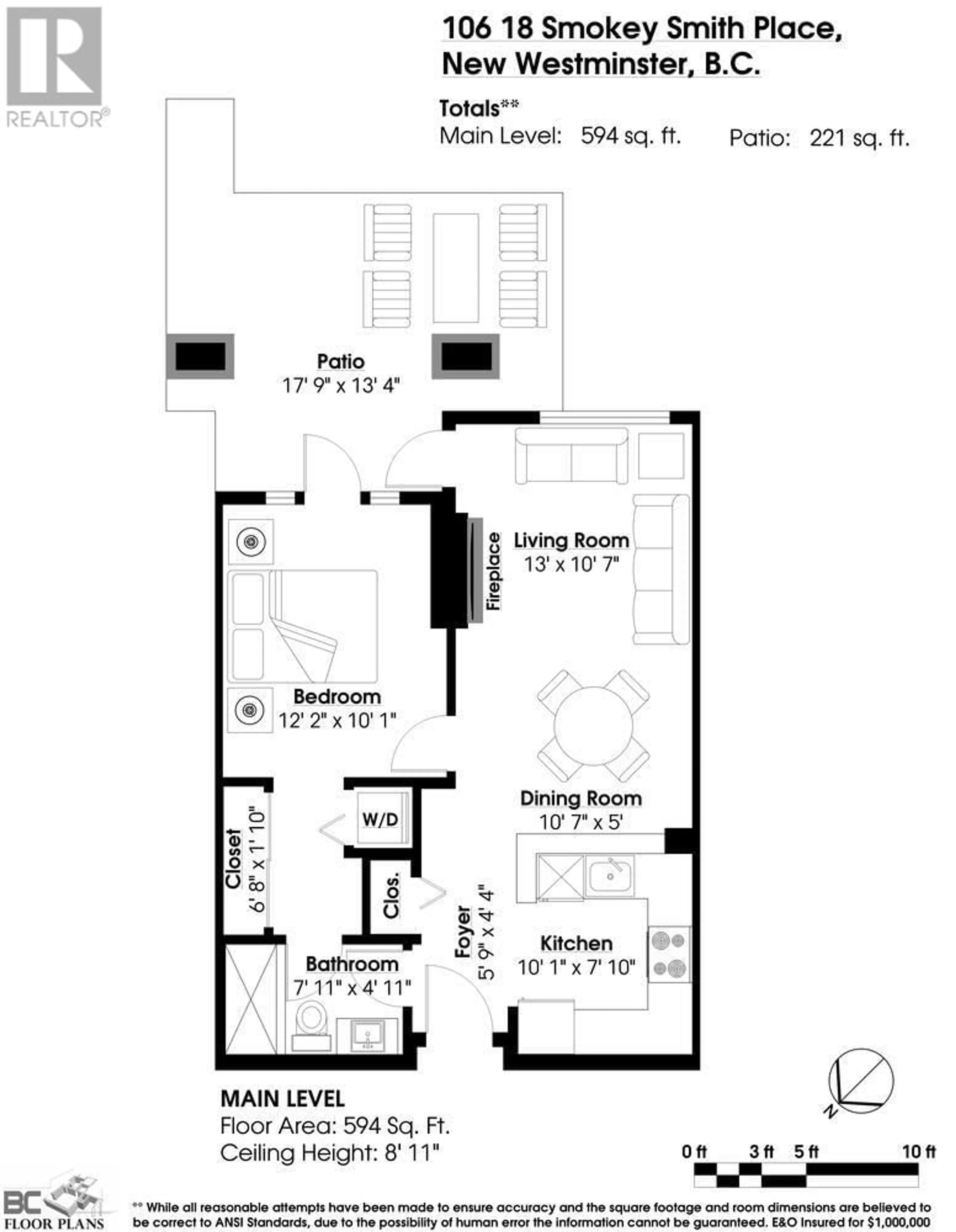106 18 SMOKEY SMITH PLACE, New Westminster, British Columbia V3L5V3
Contact us about this property
Highlights
Estimated ValueThis is the price Wahi expects this property to sell for.
The calculation is powered by our Instant Home Value Estimate, which uses current market and property price trends to estimate your home’s value with a 90% accuracy rate.Not available
Price/Sqft$905/sqft
Est. Mortgage$2,310/mo
Maintenance fees$274/mo
Tax Amount ()-
Days On Market2 days
Description
Be first to view this gorgeous one bedroom home. Completely renovated in 2021. Enjoy morning sun on your patio. Dog friendly ground floor home. High end stainless appliance's. Fisher & Paykel fridge and gourmet stove / oven. Corian countertops with tile backsplash and under counter lighting. Breakfast bar. Miele dishwasher, washer and dryer, Dornbracht faucets, shower head and shower wand. Porcelain tile in kitchen and bath, wool carpet in Bedroom, cherry hardwood in living, dining and entry. Even the cabinet hardware and door handles ooze quality. Three parking stalls, one storage locker. Inexpensive monthly strata fee $275. Walk to everything. New Rec Center across the street. Transportation at door. Well managed building in the heart of New Westminster. (id:39198)
Property Details
Exterior
Parking
Garage spaces 3
Garage type Visitor Parking
Other parking spaces 0
Total parking spaces 3
Condo Details
Inclusions
Property History
 31
31


