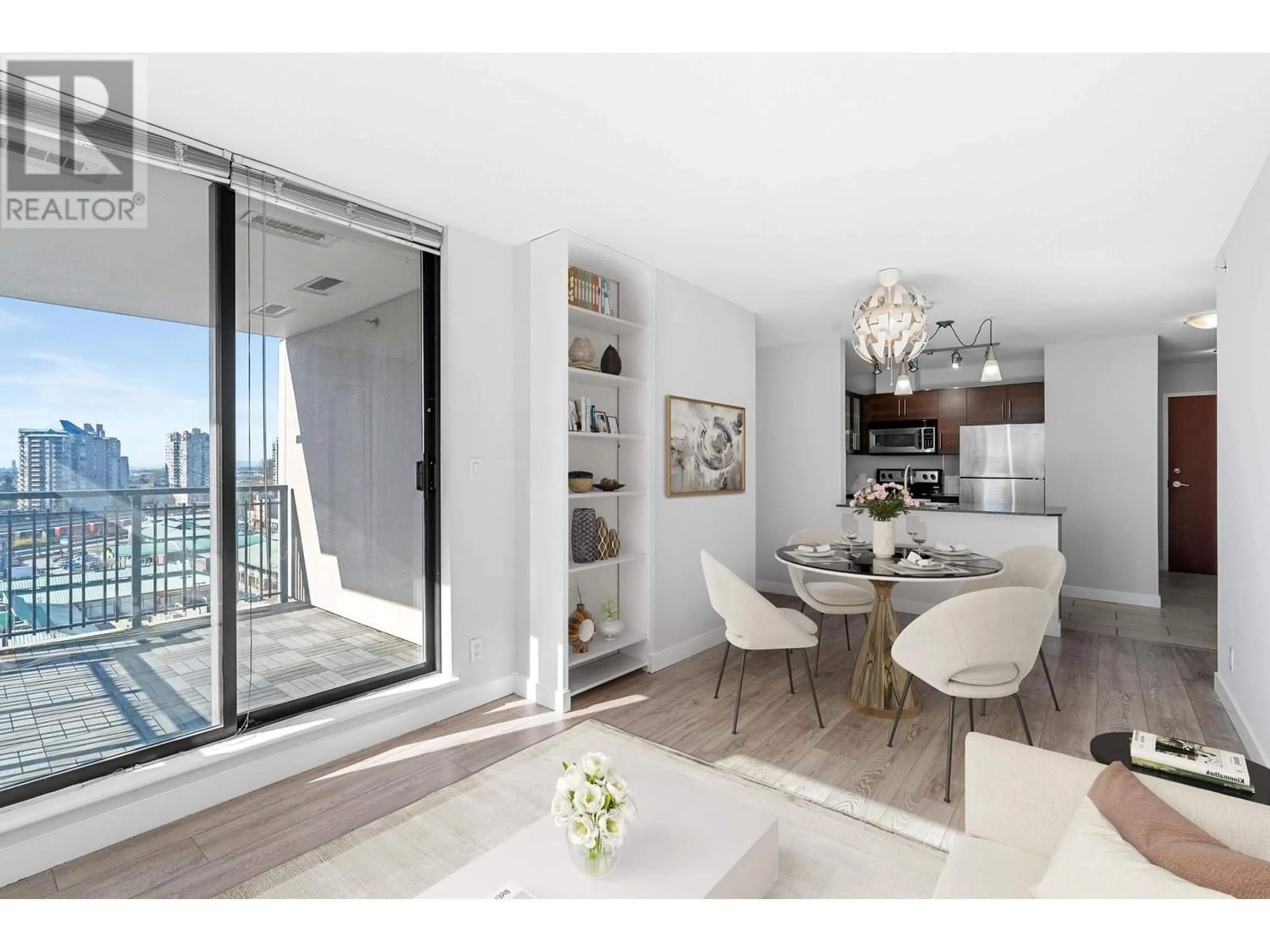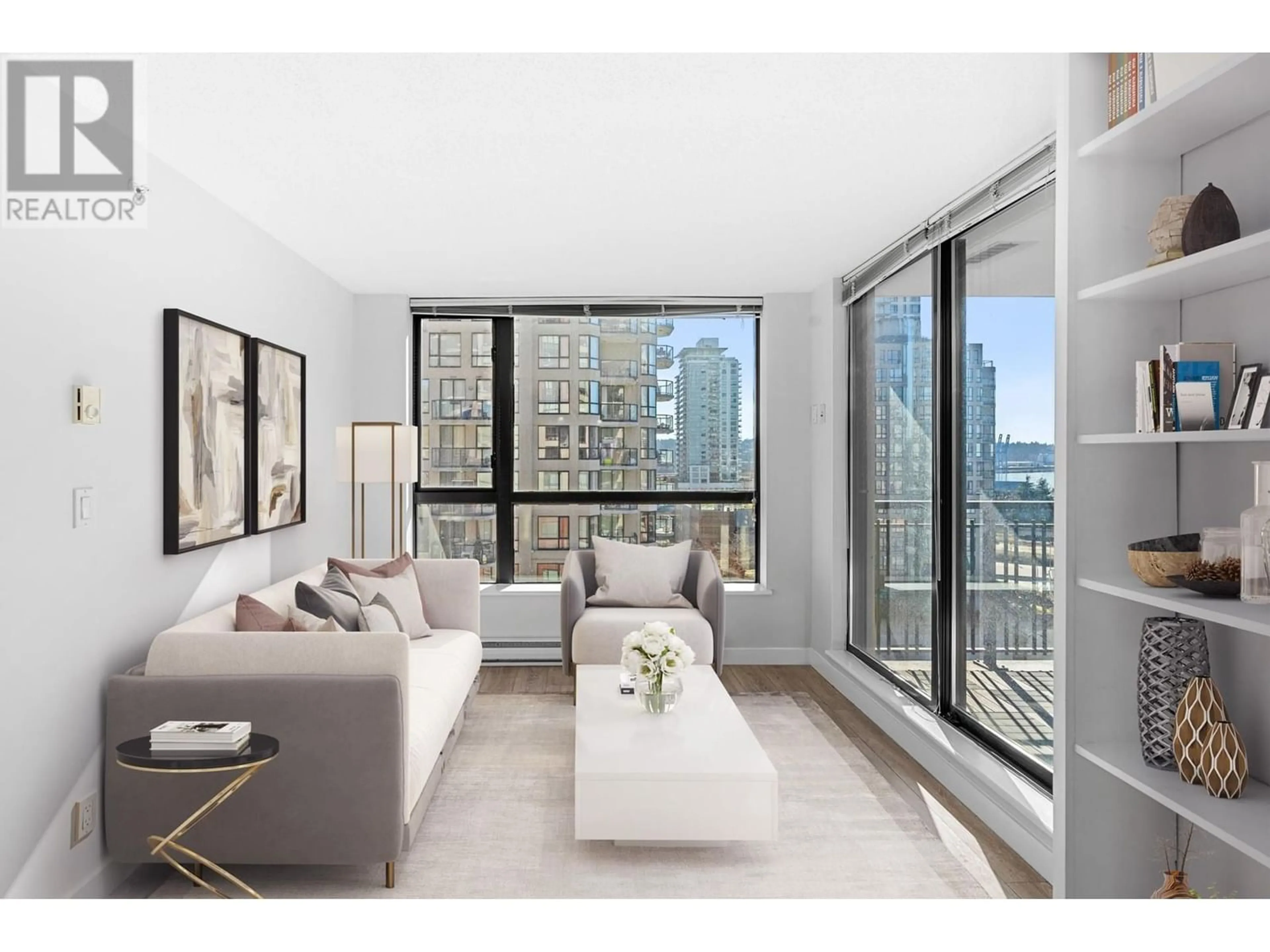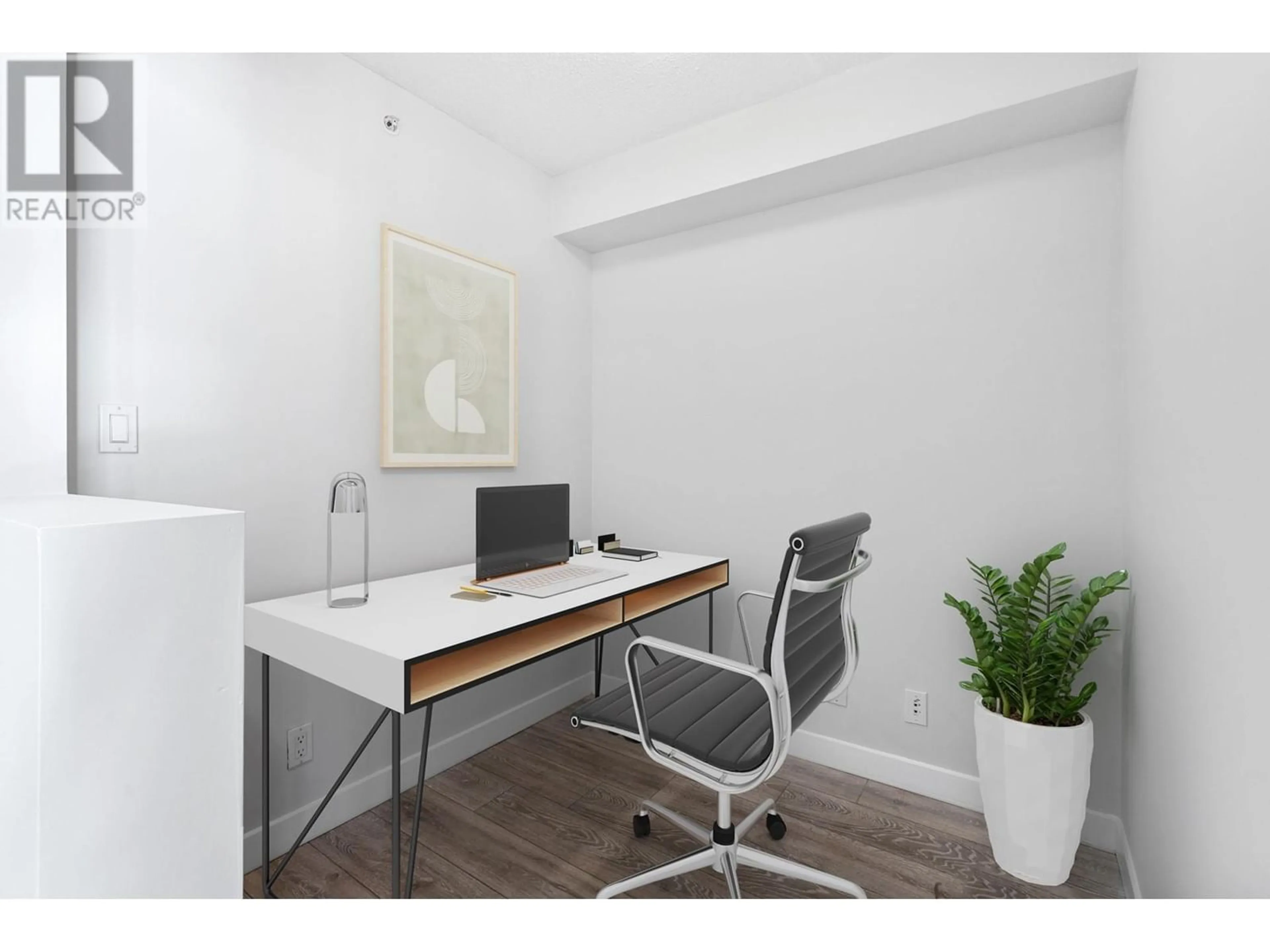807 833 AGNES STREET, New Westminster, British Columbia V3M0B1
Contact us about this property
Highlights
Estimated ValueThis is the price Wahi expects this property to sell for.
The calculation is powered by our Instant Home Value Estimate, which uses current market and property price trends to estimate your home’s value with a 90% accuracy rate.Not available
Price/Sqft$827/sqft
Est. Mortgage$2,787/mo
Maintenance fees$470/mo
Tax Amount ()-
Days On Market242 days
Description
Step into the epitome of urban living with this 2-bedroom, 2-bathroom corner sanctuary in the heart of New Westminster. Revel in the open layout, basking in natural light, and savor panoramic views from the covered balcony. Need r&r and convenience? The primary bedroom offers ample closet space and an en-suite bathroom, and there is a full second bathroom and spacious den. The gourmet kitchen is open concept and ideal for both culinary wizards and convenient entertainment. Living in the News Building at 833 Agnes promises a lifestyle of convenience. Enjoy pet-friendly accommodations, in-suite laundry, a gym & party room, a children's play area, and a secure bike room. Complete with a parking space and storage locker, this residence is strategically situated near parks, shopping havens, and the SkyTrain, offering you the quintessential urban experience with WALK SCORE OF 99! Immediate possession possible! OPEN Sat Mar 23, 12-2 (id:39198)
Property Details
Interior
Features
Exterior
Parking
Garage spaces 1
Garage type Underground
Other parking spaces 0
Total parking spaces 1
Condo Details
Amenities
Exercise Centre, Laundry - In Suite, Recreation Centre
Inclusions
Property History
 30
30


