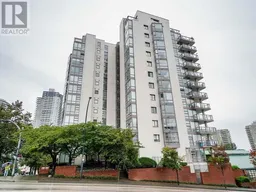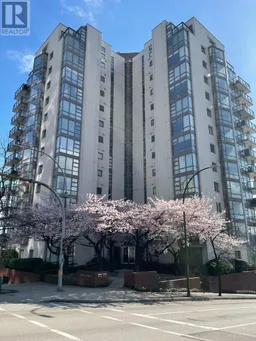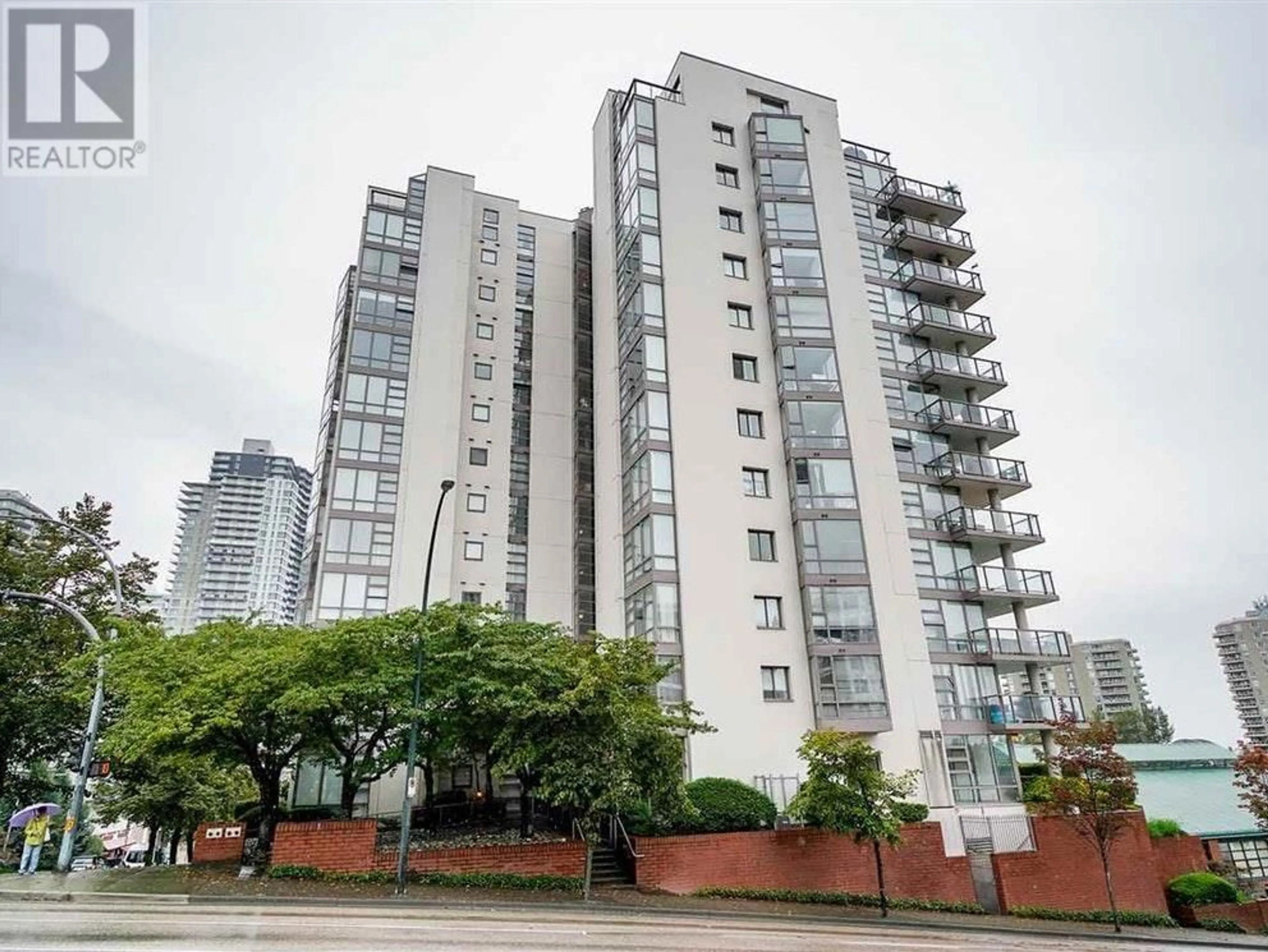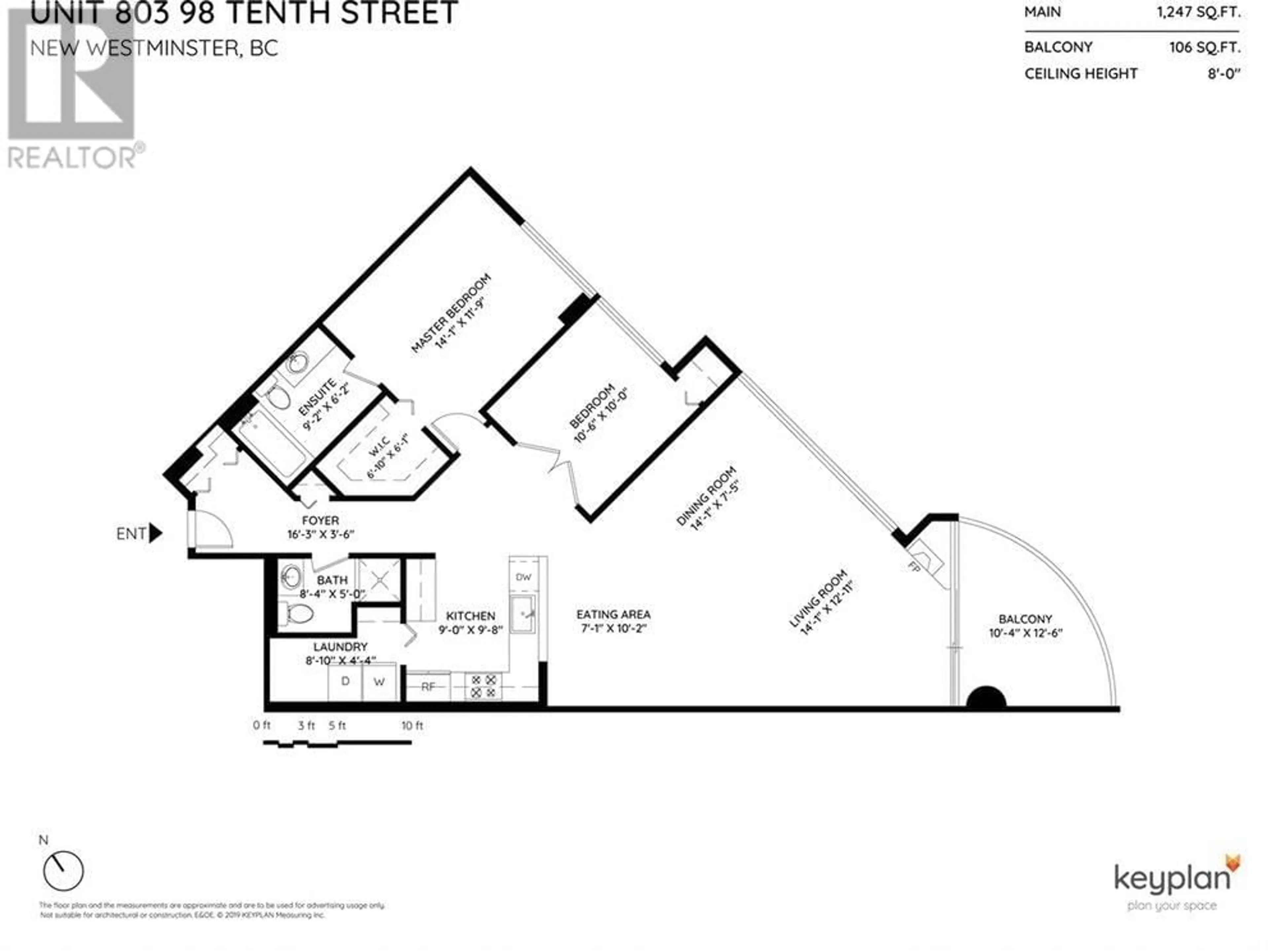803 98 TENTH STREET, New Westminster, British Columbia V3M6L8
Contact us about this property
Highlights
Estimated ValueThis is the price Wahi expects this property to sell for.
The calculation is powered by our Instant Home Value Estimate, which uses current market and property price trends to estimate your home’s value with a 90% accuracy rate.Not available
Price/Sqft$568/sqft
Est. Mortgage$3,045/mo
Maintenance fees$681/mo
Tax Amount ()-
Days On Market228 days
Description
BIG, bright & GORGEOUS! MUST be seen! 1247 sf, 2 bdrms, 2 bath, NE corner suite with panoramic river views. This lovely, spacious suite has a modernized kitchen with stainless steel appliances, a huge pantry, granite countertops, open floor plan, 2 updated baths, high end German laminate flooring throughout & gas fireplace , beautiful floor to ceiling windows, insuite laundry & storage, covered large deck & large closets. Bldg has been refurbished with exterior paint, caulking & newer elevators and features a gym, indoor pool, gas, and hot water inc'd. Great location just steps to shopping, skytrain, movie theatre, the Quay & more! Cats and dogs allowed. (id:39198)
Property Details
Interior
Features
Exterior
Features
Parking
Garage spaces 1
Garage type Underground
Other parking spaces 0
Total parking spaces 1
Condo Details
Amenities
Exercise Centre, Laundry - In Suite
Inclusions
Property History
 20
20 18
18

