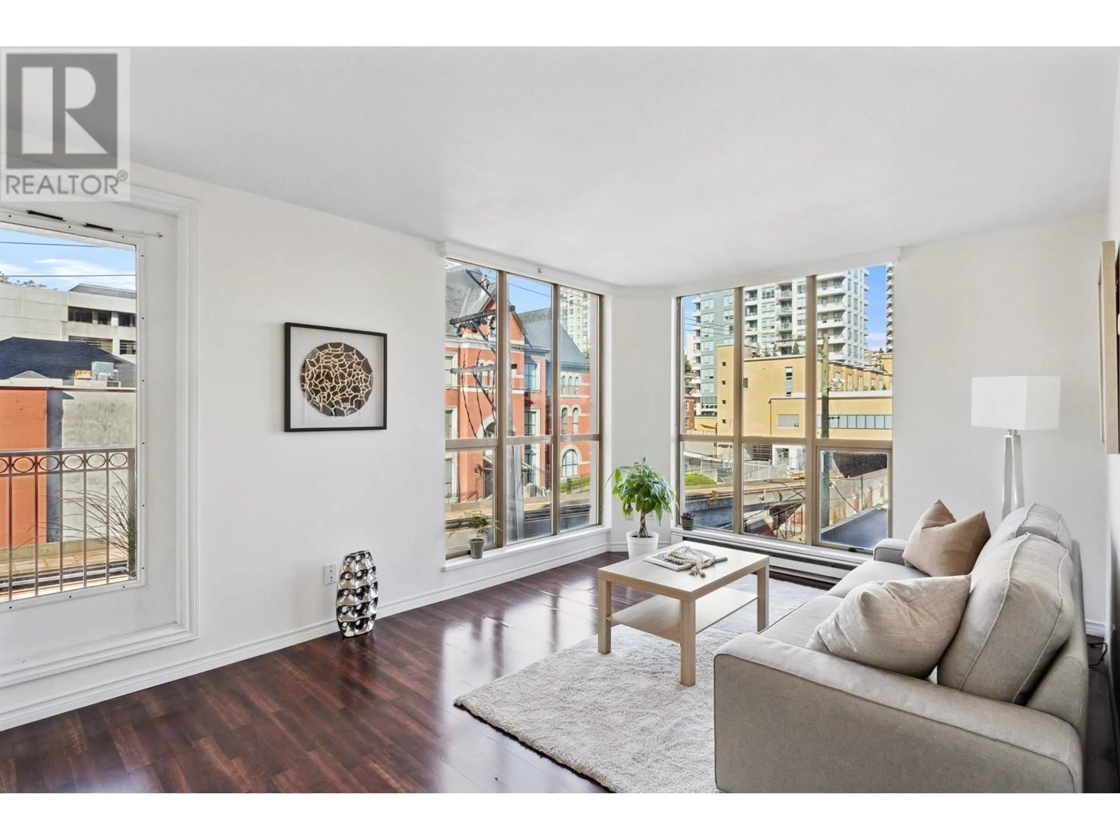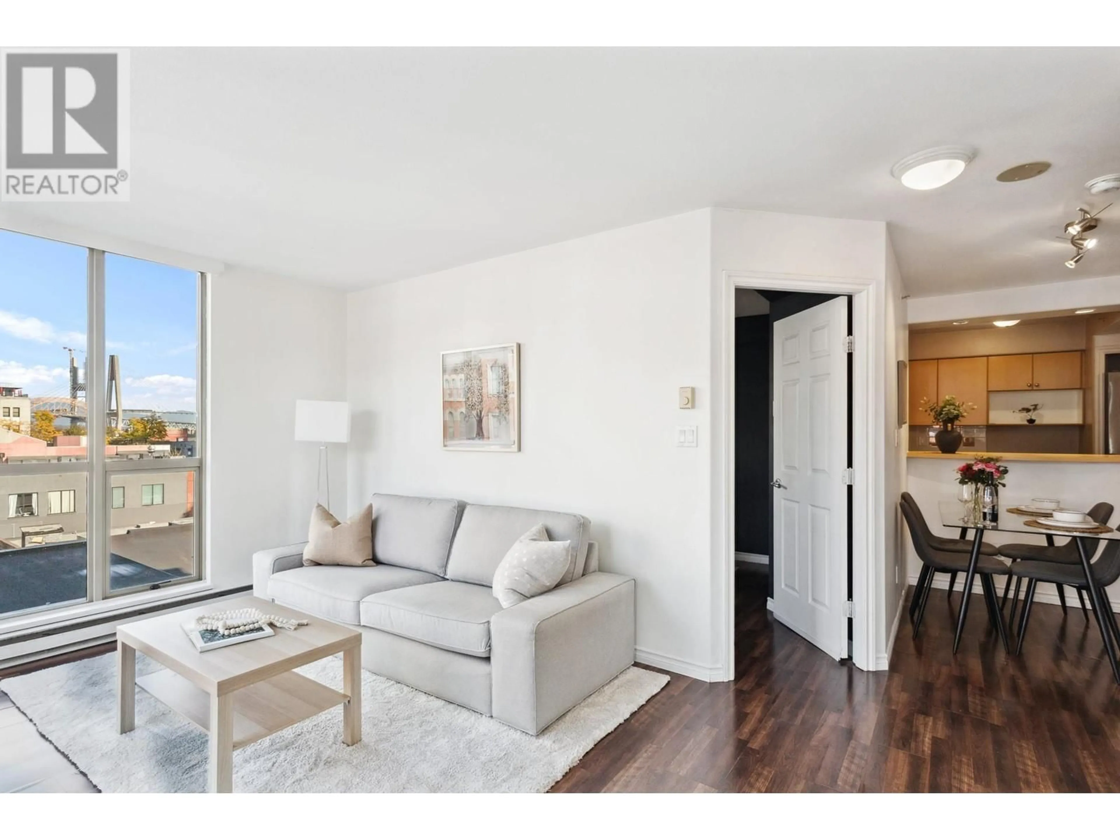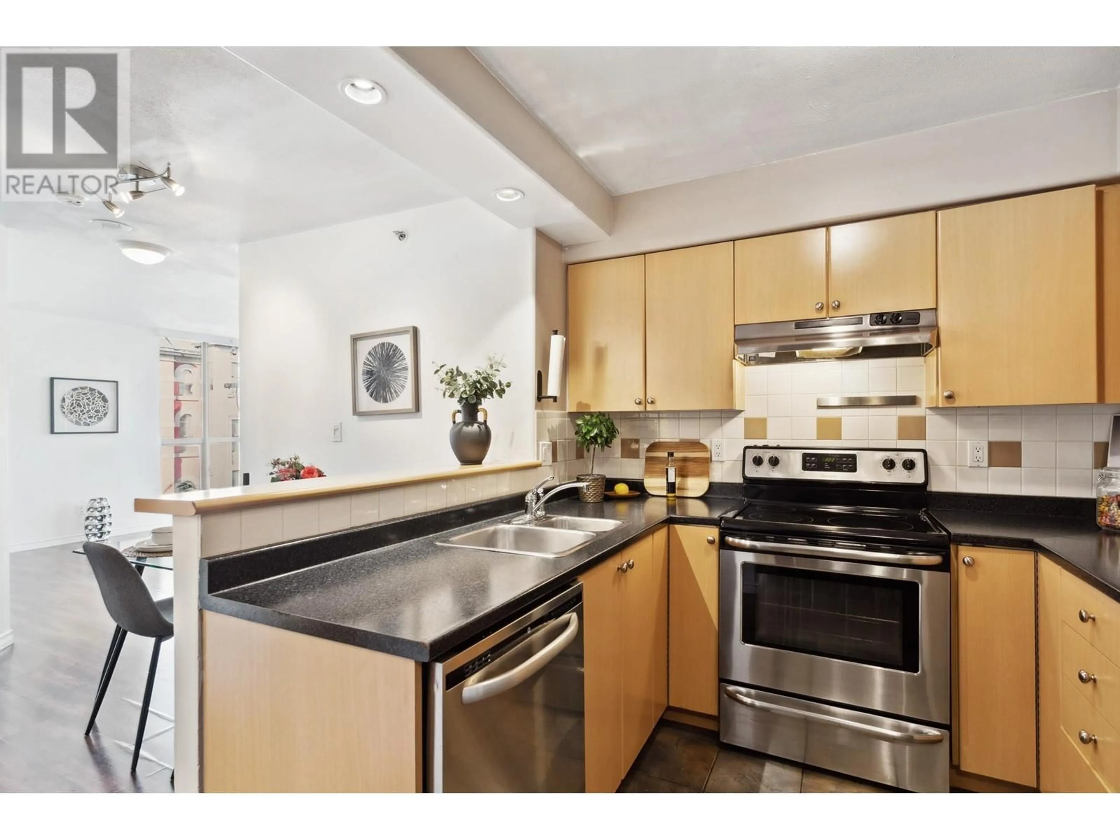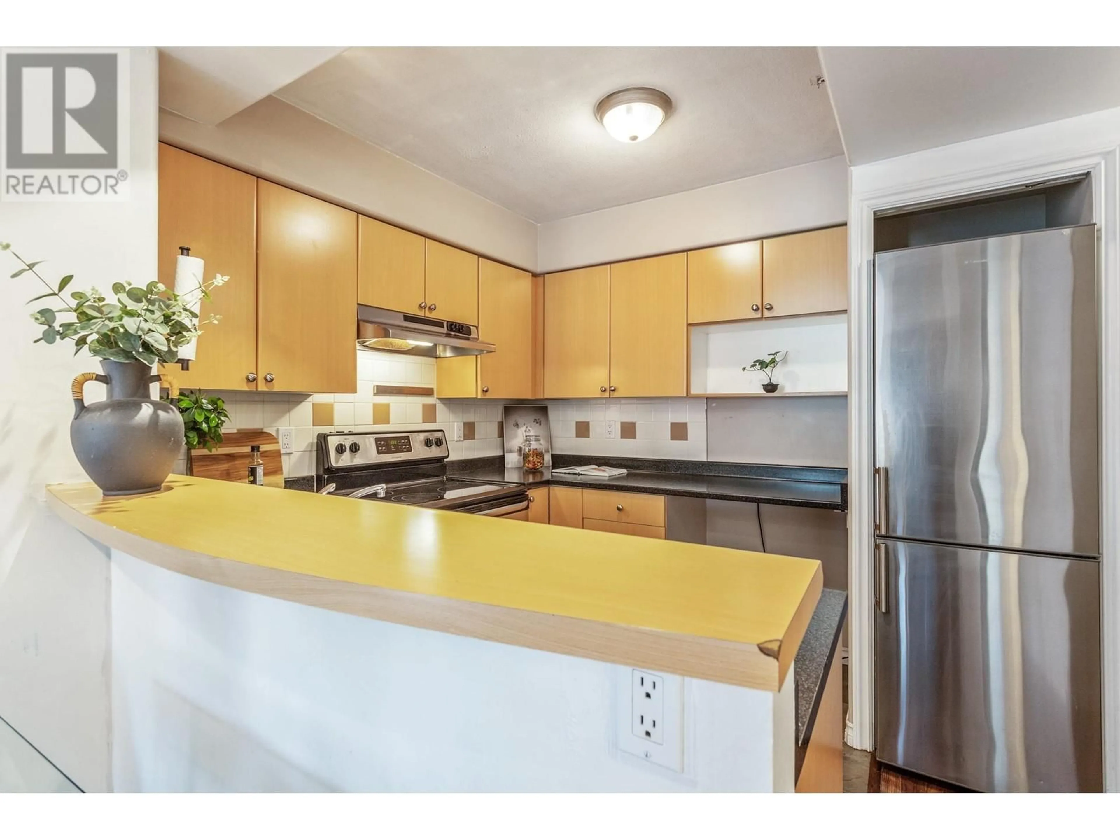607 680 CLARKSON STREET, New Westminster, British Columbia V3M6X9
Contact us about this property
Highlights
Estimated ValueThis is the price Wahi expects this property to sell for.
The calculation is powered by our Instant Home Value Estimate, which uses current market and property price trends to estimate your home’s value with a 90% accuracy rate.Not available
Price/Sqft$789/sqft
Est. Mortgage$2,358/mo
Maintenance fees$488/mo
Tax Amount ()-
Days On Market5 days
Description
Ideally located in DT New West, this 2BED, 1BATH at The Clarkson, a 60 suite collection of city homes, is a prime investment! If a bright & light filled space with views, central location & concrete construction are your 'must haves´, look no further! The floor-to-ceiling windows offer wonderful urban views of heritage buildings, Skytrain & DT New West. The open kitchen boasts SS appls & full pantry with tons of pull-out storage.Laminate flring, in-suite laundry & a private patio for outside living checks ALL the boxes. The suite comes with 1 secure parking but you can leave the car at home as you are just a short stroll to the Quay, restaurants, coffee shops, Douglas College & mere steps from Skytrain! Bonus HUGE private storage room in parkade. (id:39198)
Property Details
Interior
Features
Exterior
Parking
Garage spaces 1
Garage type -
Other parking spaces 0
Total parking spaces 1
Condo Details
Amenities
Exercise Centre, Laundry - In Suite
Inclusions
Property History
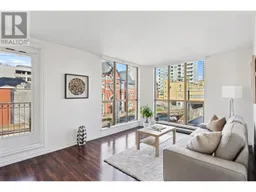 37
37
