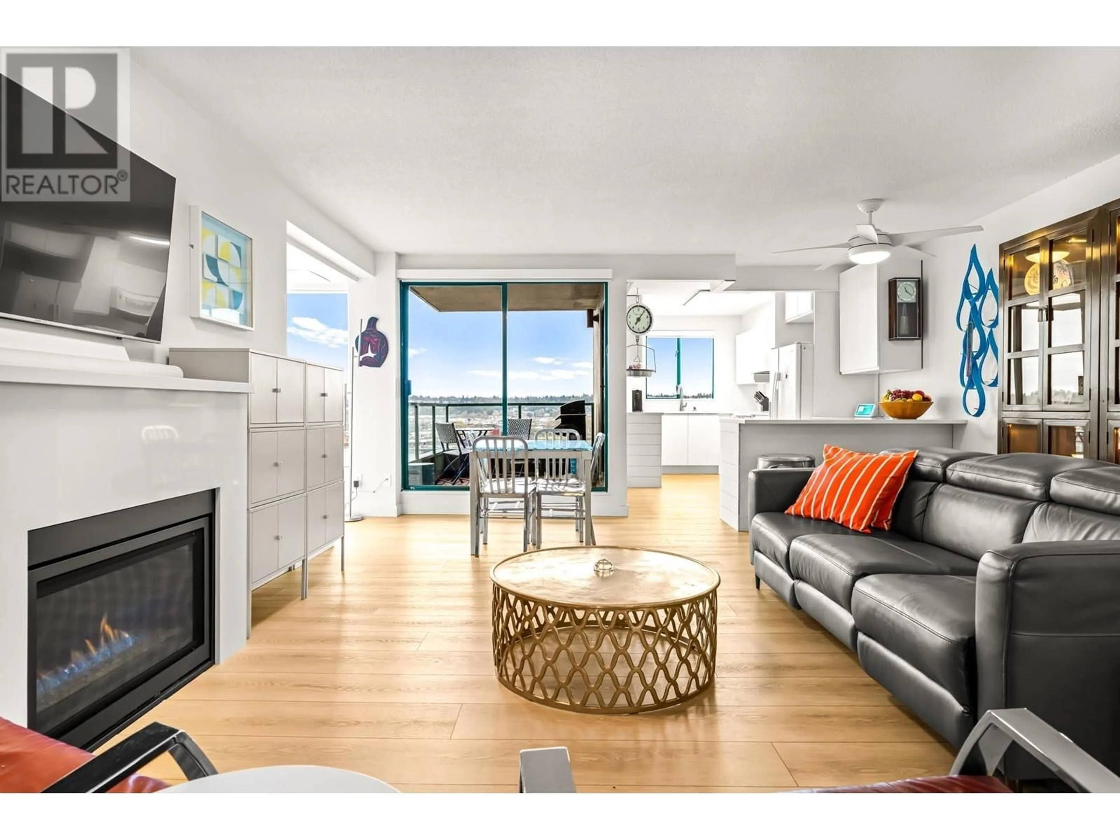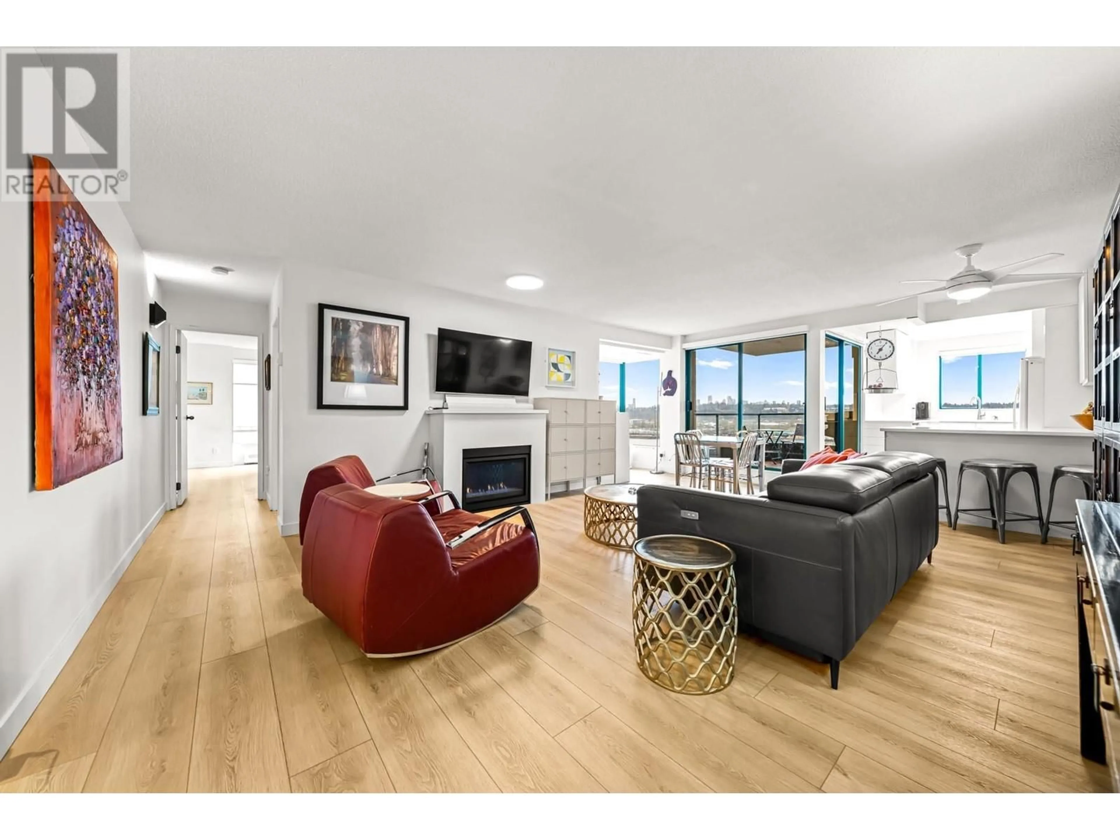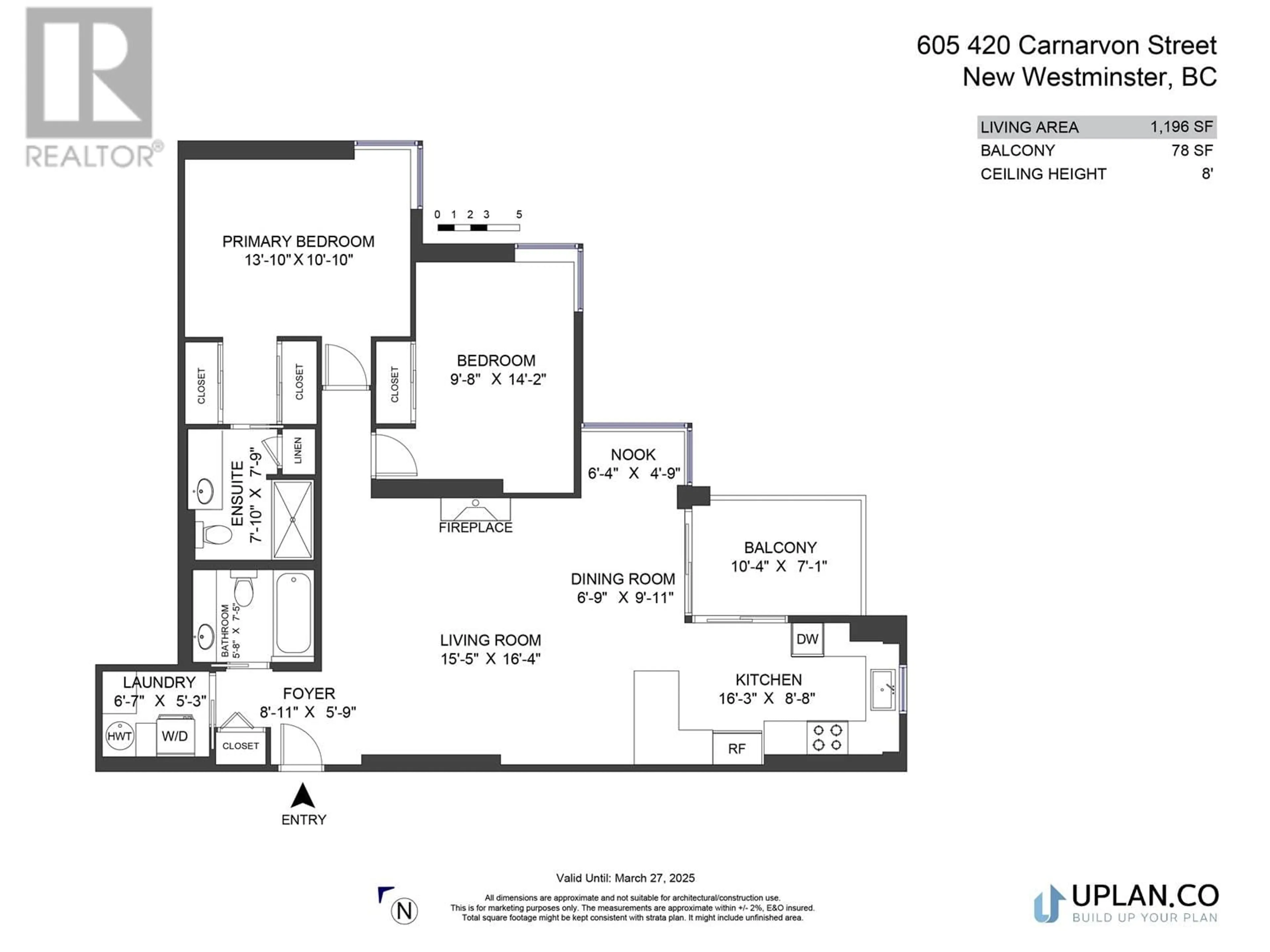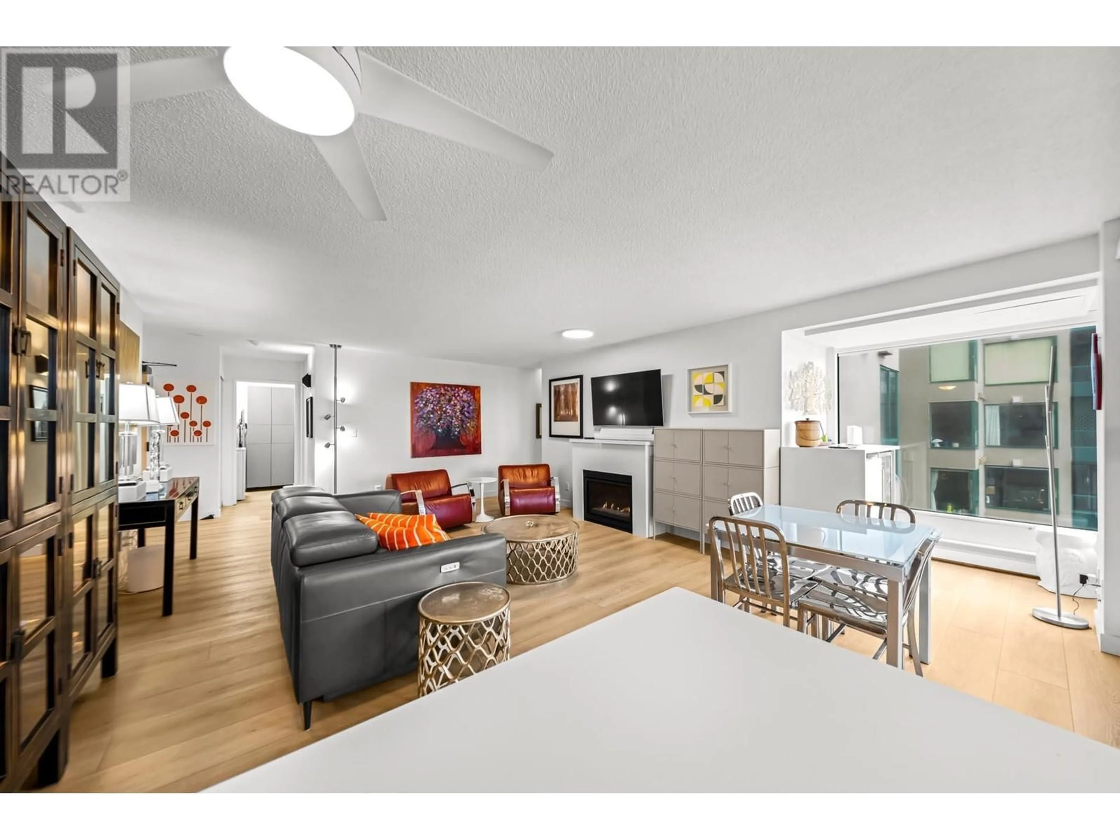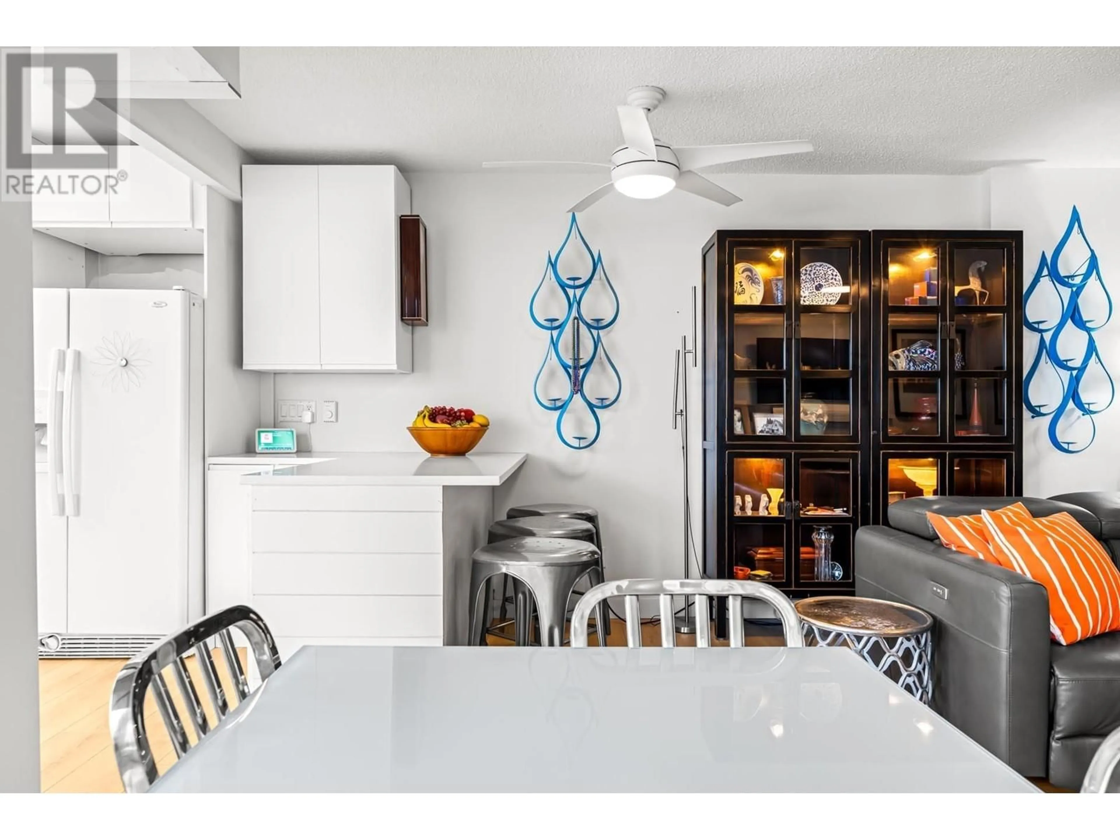605 420 CARNARVON STREET, New Westminster, British Columbia V3L5P1
Contact us about this property
Highlights
Estimated ValueThis is the price Wahi expects this property to sell for.
The calculation is powered by our Instant Home Value Estimate, which uses current market and property price trends to estimate your home’s value with a 90% accuracy rate.Not available
Price/Sqft$625/sqft
Est. Mortgage$3,212/mo
Maintenance fees$712/mo
Tax Amount ()-
Days On Market23 days
Description
Stunning views from every room in this fully renovated corner unit. Nearly 1200 square ft of interior space, huge rooms, great layout. Covered balcony (yes to BBQs) off the open kitchen featuring quartz counters/backsplash & touchless faucet. Other updates include 8" vinyl plank floors, gas fireplace & quartz mantle, motorized blinds on all windows, beverage fridge, hot water tank (2022), LED lights, ceiling fans. Recent building upgrades: elevators, intercom system, fire panel. 2 dogs/cats allowed (any breed/size) and 1 parking stall (near elevator). Excellent amenities: on site caretaker, gym, pool, hot tub, sauna, common patio & courtyard. 98 walk score - coffee shops, restaurants, pubs & Pier Park are nearby. Columbia St skytrain is steps away with direct access through the parkade. (id:39198)
Property Details
Interior
Features
Exterior
Features
Parking
Garage spaces 1
Garage type Underground
Other parking spaces 0
Total parking spaces 1
Condo Details
Amenities
Exercise Centre, Laundry - In Suite
Inclusions
Property History
 37
37
