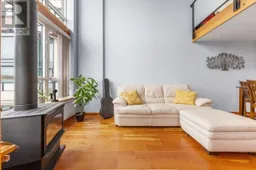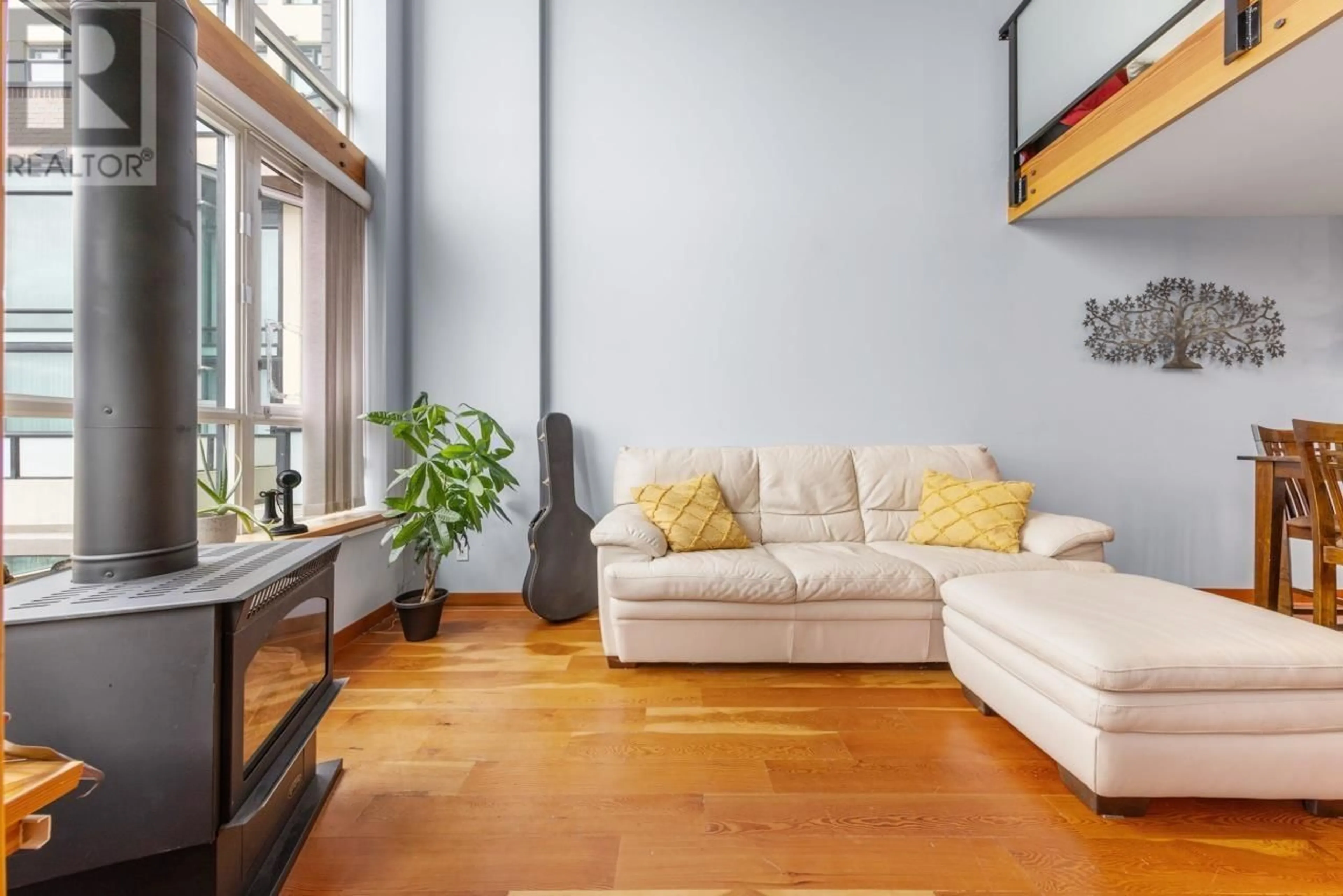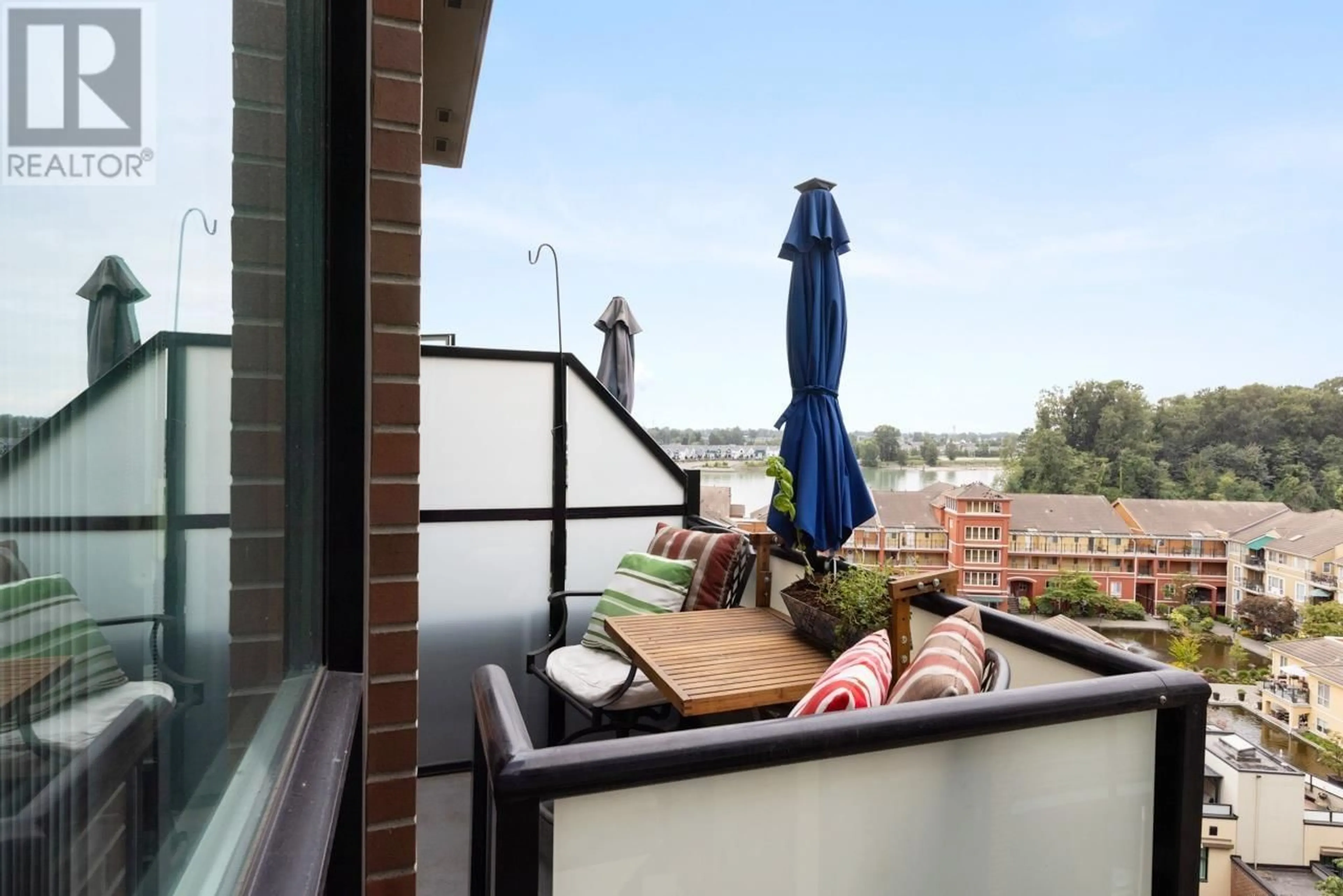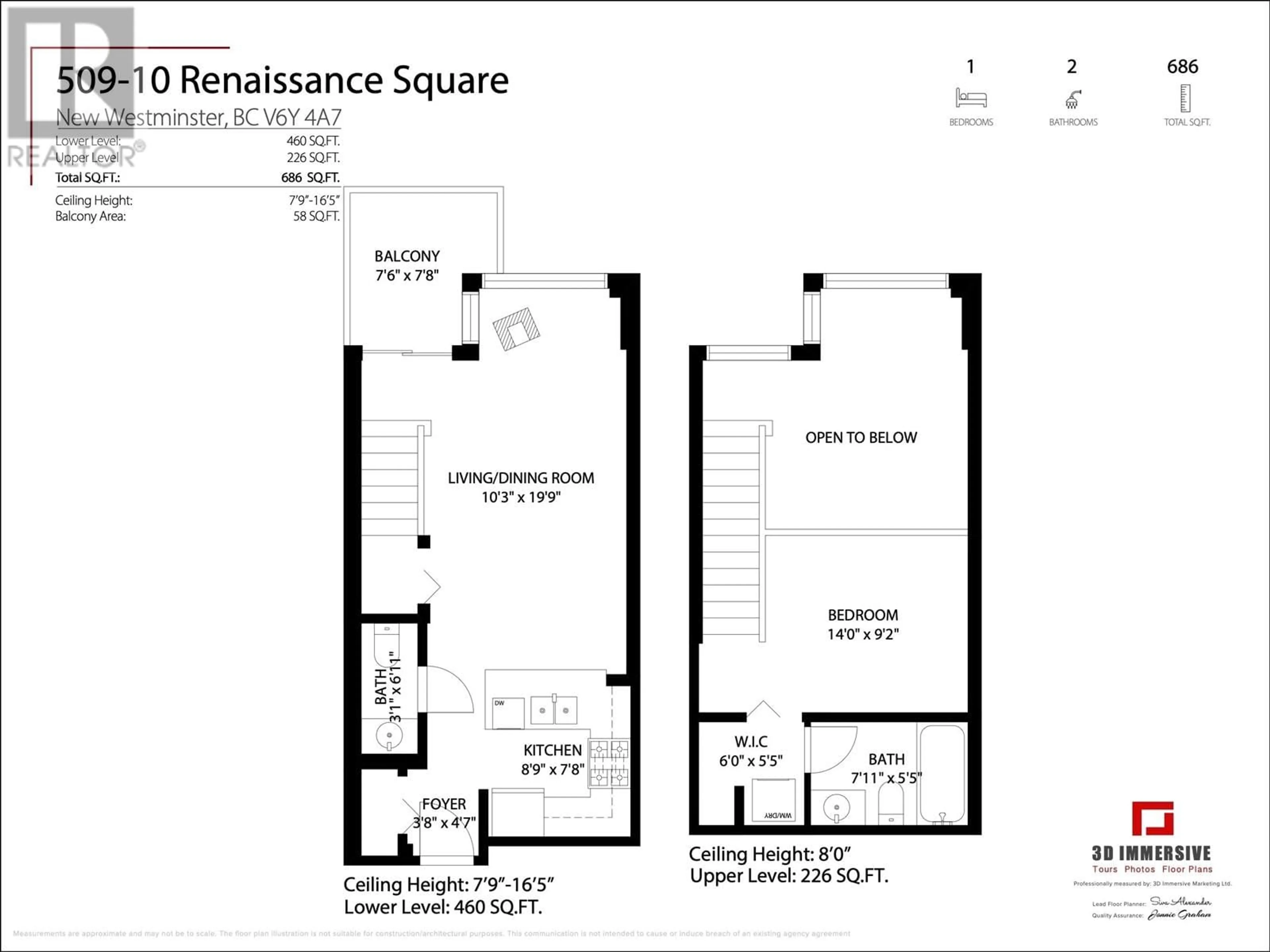509 10 RENAISSANCE SQUARE, New Westminster, British Columbia V3M7B1
Contact us about this property
Highlights
Estimated ValueThis is the price Wahi expects this property to sell for.
The calculation is powered by our Instant Home Value Estimate, which uses current market and property price trends to estimate your home’s value with a 90% accuracy rate.Not available
Price/Sqft$845/sqft
Est. Mortgage$2,491/mo
Maintenance fees$355/mo
Tax Amount ()-
Days On Market20 days
Description
QUIET SIDE, VIEW UNIT in Murano Lofts! Enjoy spectacular sunsets and views of the Fraser River from inside and out. This 2 level owner occupied home features 16' floor to ceiling windows, reclaimed fir floors, cozy gas fireplace, smart floor plan with great storage (incl under the stairs), 1.5 bathrooms & spacious kitchen featuring gas range & granite counters. The balcony has space for a BBQ + sitting area to enjoy the sunny SW facing water views. The bedroom upstairs offers views, a walk-in closet, in suite laundry & ensuite bathroom. Premium XL parking spot & storage locker included. Well maintained, solid concrete building with gym + guest suite, 2 pets + rentals allowed. Steps to the riverfront boardwalk, Quayside dog park, River Market, shops, restaurants & Skytrain that will take you to Vancouver, Burnaby, Port Moody or Surrey. The Quay epitomizes relaxed urban convenience - you'll love it here! Showings by appt - call to view. (id:39198)
Property Details
Exterior
Parking
Garage spaces 1
Garage type Underground
Other parking spaces 0
Total parking spaces 1
Condo Details
Amenities
Exercise Centre, Guest Suite, Laundry - In Suite
Inclusions
Property History
 28
28


