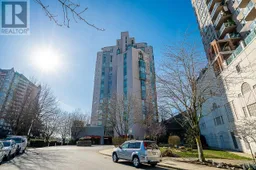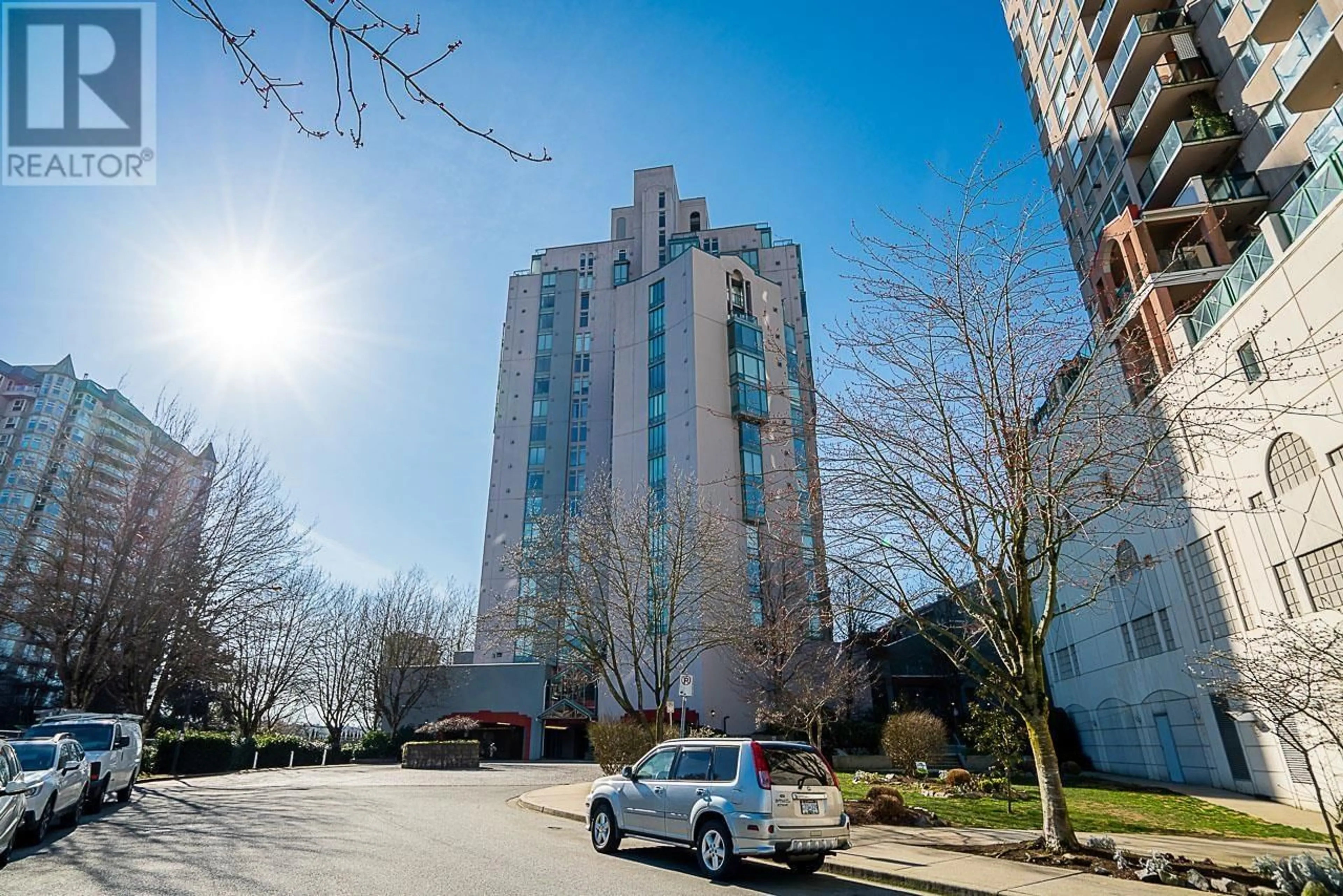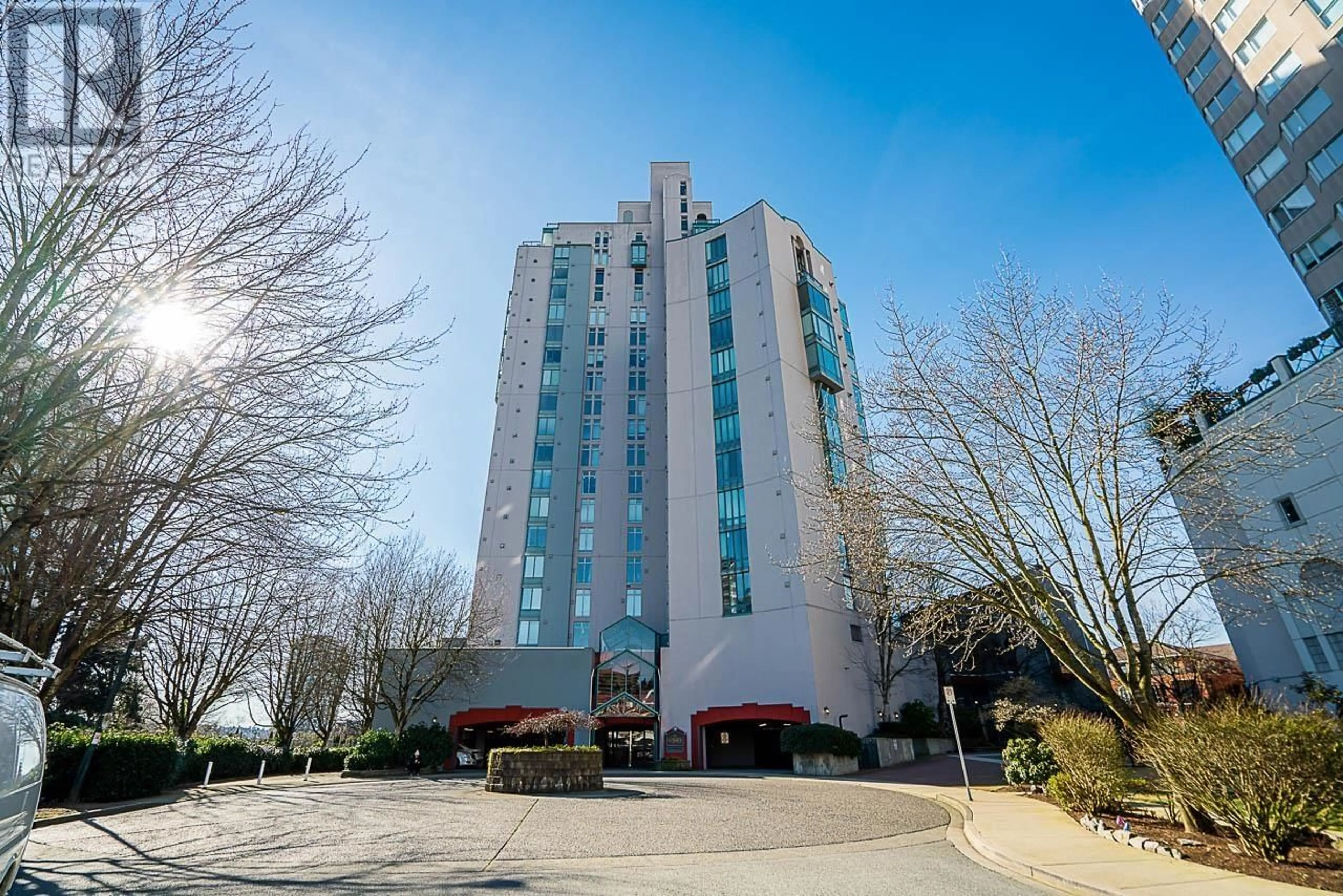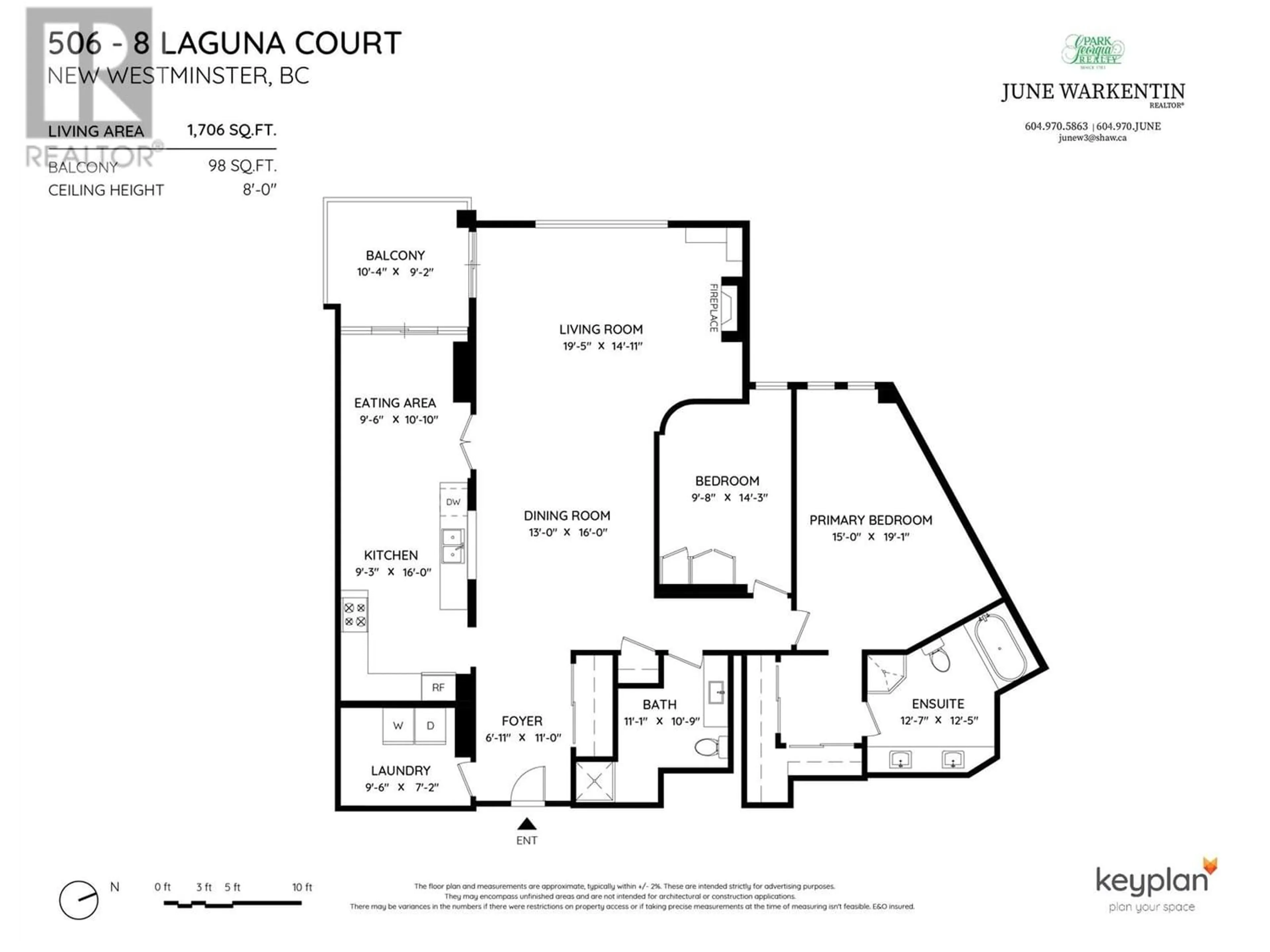506 8 LAGUNA COURT, New Westminster, British Columbia V3M6M6
Contact us about this property
Highlights
Estimated ValueThis is the price Wahi expects this property to sell for.
The calculation is powered by our Instant Home Value Estimate, which uses current market and property price trends to estimate your home’s value with a 90% accuracy rate.Not available
Price/Sqft$561/sqft
Est. Mortgage$4,114/mo
Maintenance fees$717/mo
Tax Amount ()-
Days On Market221 days
Description
"Welcome Home" to this stunning 1700 square ft waterfront residence...LUXURY at it's finest and the convenience and life style at the QUAY. Recently renovated with fresh new floors, countertops and paint, this will be the one that is your FOREVER HOME. Enter into your spectacular living/dining area with big bright windows, cozy gas Fireplace, fantastic kitchen...perfect for the Family Chef's Creations. Your king sized primary bedroom offers a sitting area, inviting ensuite and oodles of closet space. Add to all this a covered balcony to enjoy the River activities, sunsets and a place to relax, an oversized laundry/storage, and recreation facilities, this home offers something for everyone. Move in and Enjoy. Truly a very special home....Open 2-4 April 14 (id:39198)
Property Details
Interior
Features
Exterior
Features
Parking
Garage spaces 1
Garage type -
Other parking spaces 0
Total parking spaces 1
Condo Details
Amenities
Exercise Centre, Laundry - In Suite, Recreation Centre
Inclusions
Property History
 40
40


