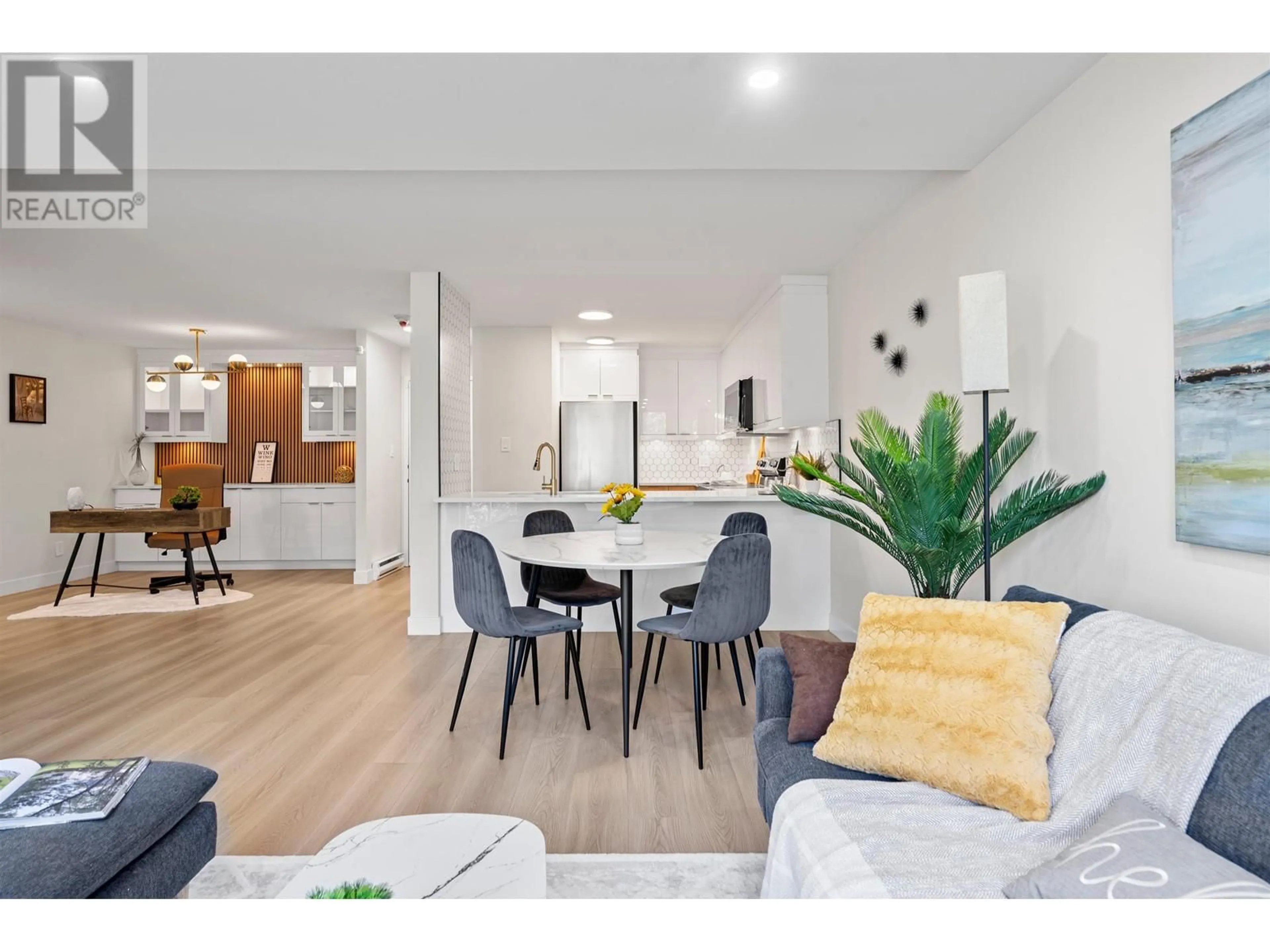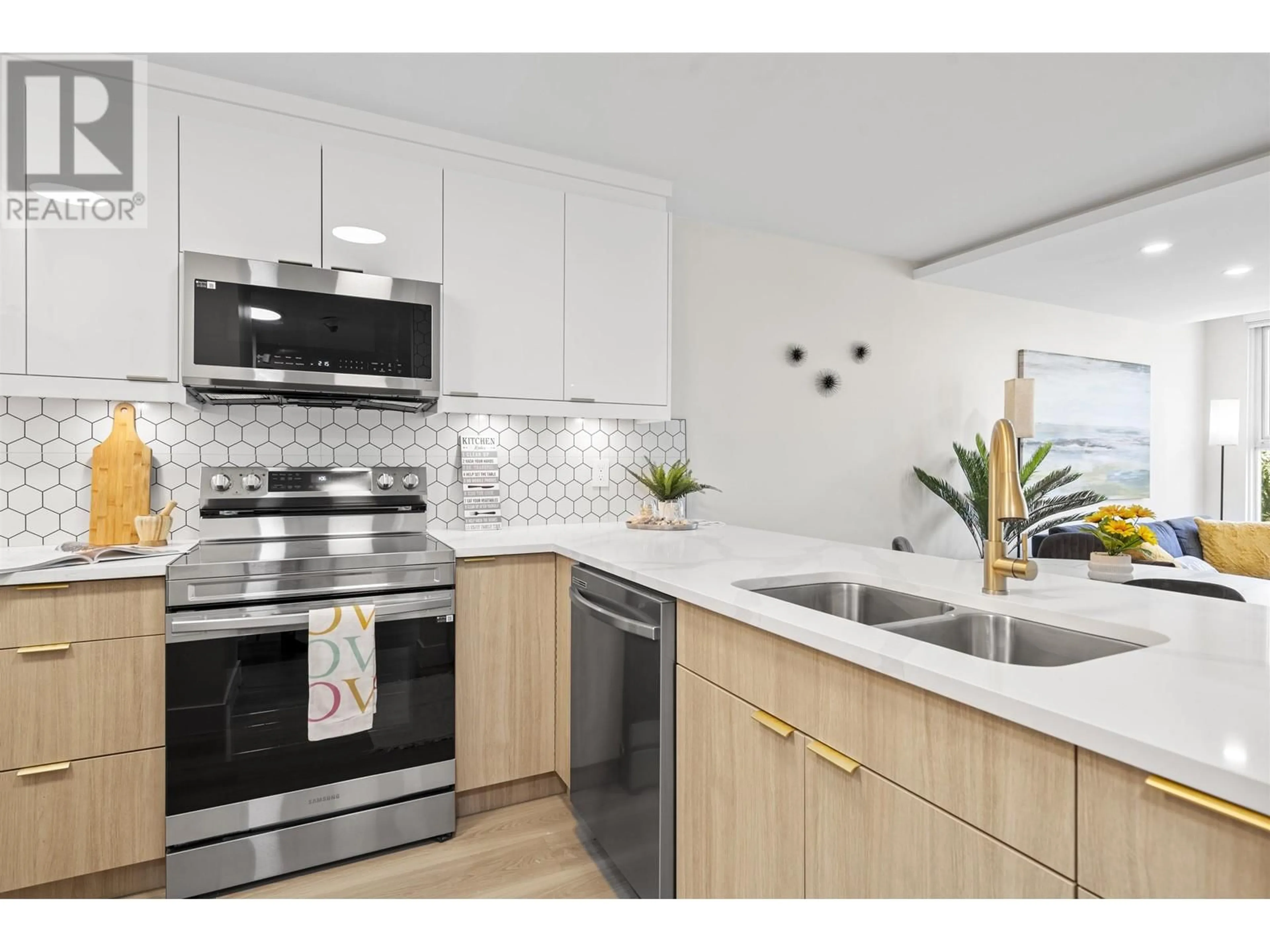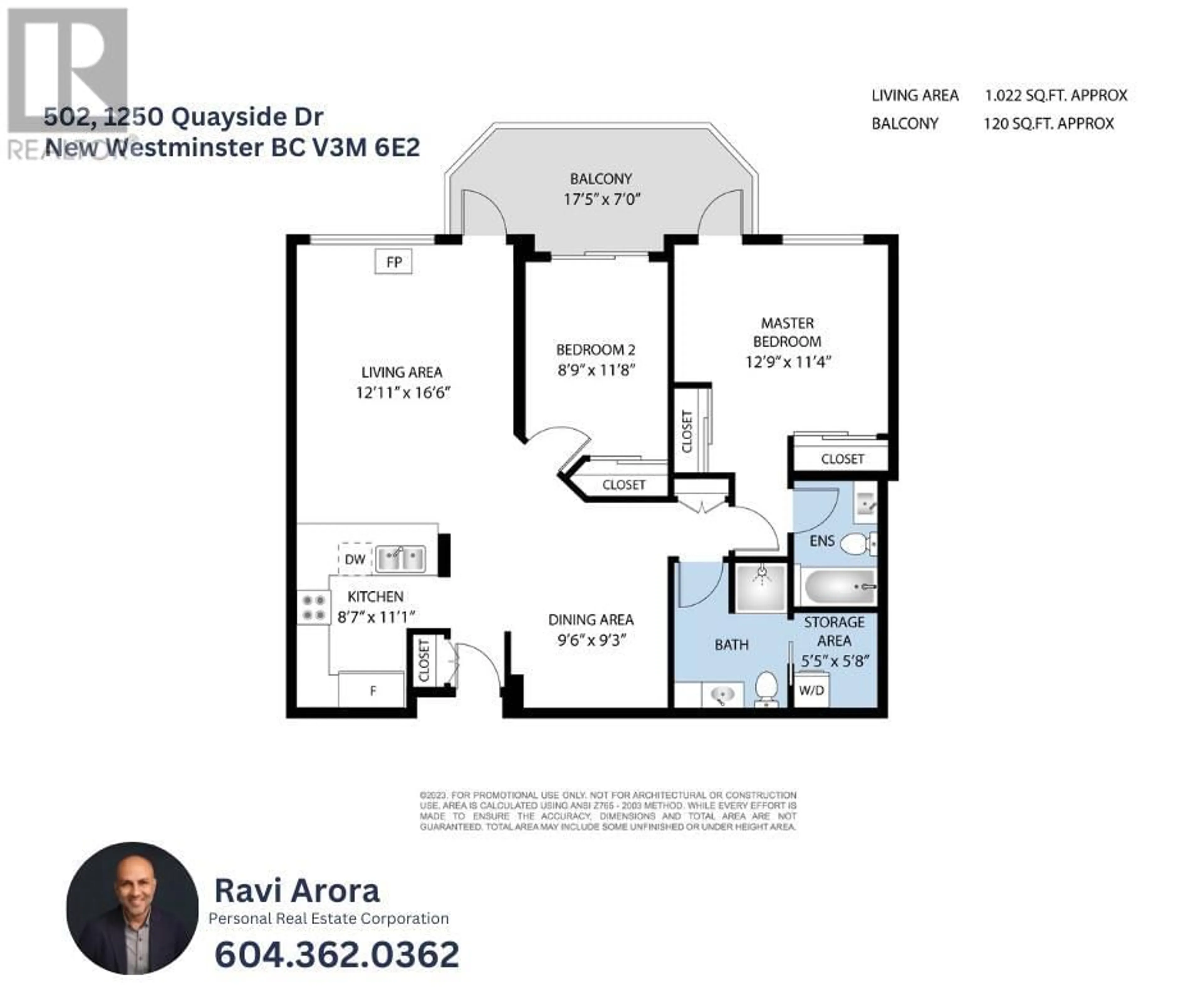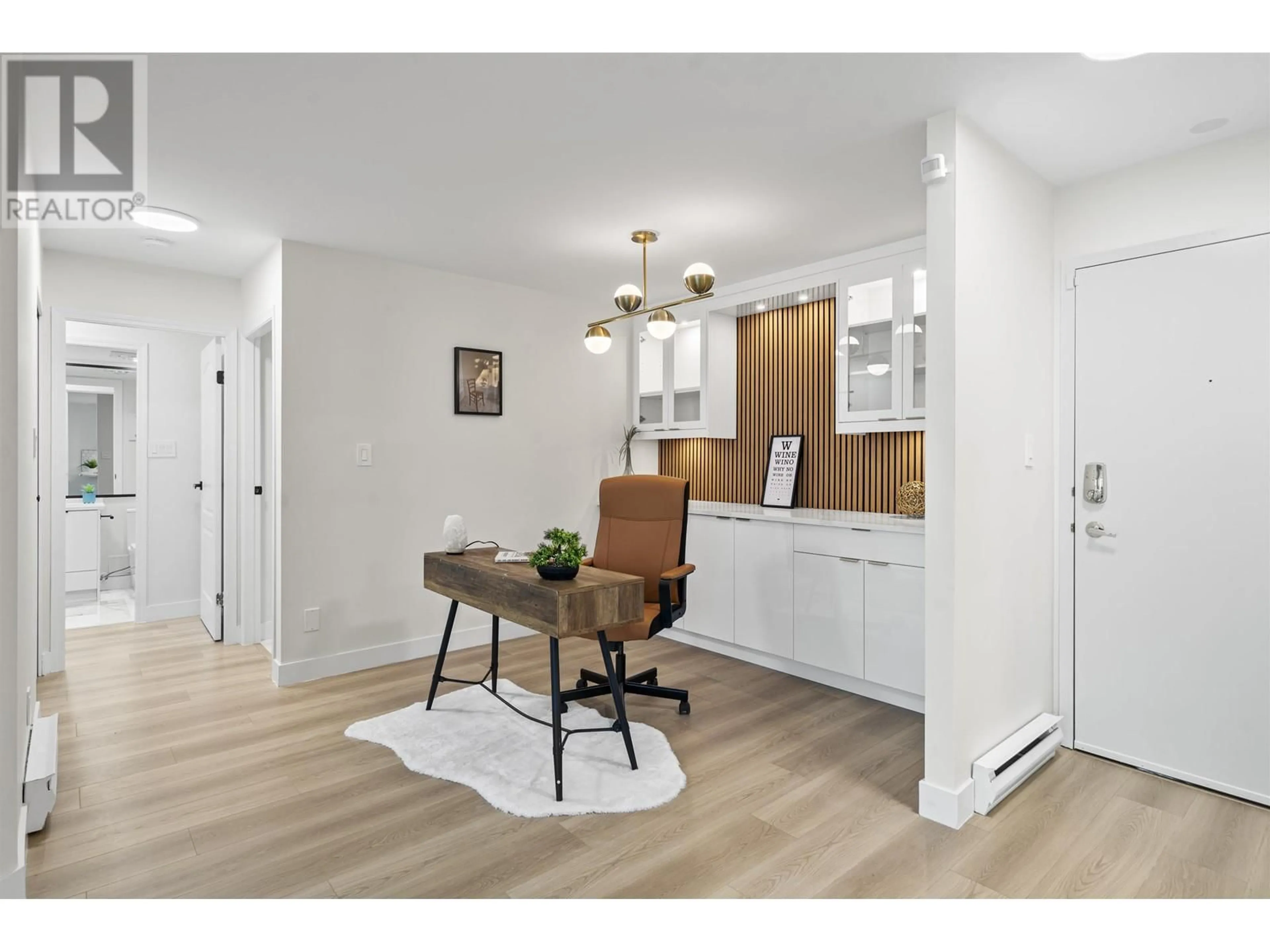502 1250 QUAYSIDE DRIVE, New Westminster, British Columbia V3M6E2
Contact us about this property
Highlights
Estimated ValueThis is the price Wahi expects this property to sell for.
The calculation is powered by our Instant Home Value Estimate, which uses current market and property price trends to estimate your home’s value with a 90% accuracy rate.Not available
Price/Sqft$709/sqft
Est. Mortgage$3,114/mo
Maintenance fees$510/mo
Tax Amount ()-
Days On Market11 days
Description
BEAUTIFULLY RENOVATED 2-bedroom, 2-bathroom unit, with WATER VIEWS. Perfectly situated unit besides the Fraser River. LOTS OF UPGRADES - BRAND NEW KITCHEN, NEW FLOORING, NEW APPLIANCES, window blinds, and many more, this turnkey, MOVE-IN READY home offers a cozy gas fireplace, spacious bedrooms, and an in-suite laundry room with ample storage. Relax in comfort or step out onto the balcony to soak in the Fraser river views. Conveniently situated steps from the SkyTrain, waterfront boardwalk, shopping, and restaurants. Building amenities include an indoor pool, hot tub, sauna, gym, and more. Enjoy added peace of mind with recent RAIN-SCREENING, REPIPING, and RE-ROOFING of the building. Open House Dec 15 Sun - 2 to 4pm. (id:39198)
Property Details
Interior
Features
Exterior
Features
Parking
Garage spaces 1
Garage type -
Other parking spaces 0
Total parking spaces 1
Condo Details
Amenities
Exercise Centre, Laundry - In Suite
Inclusions




