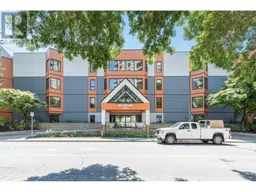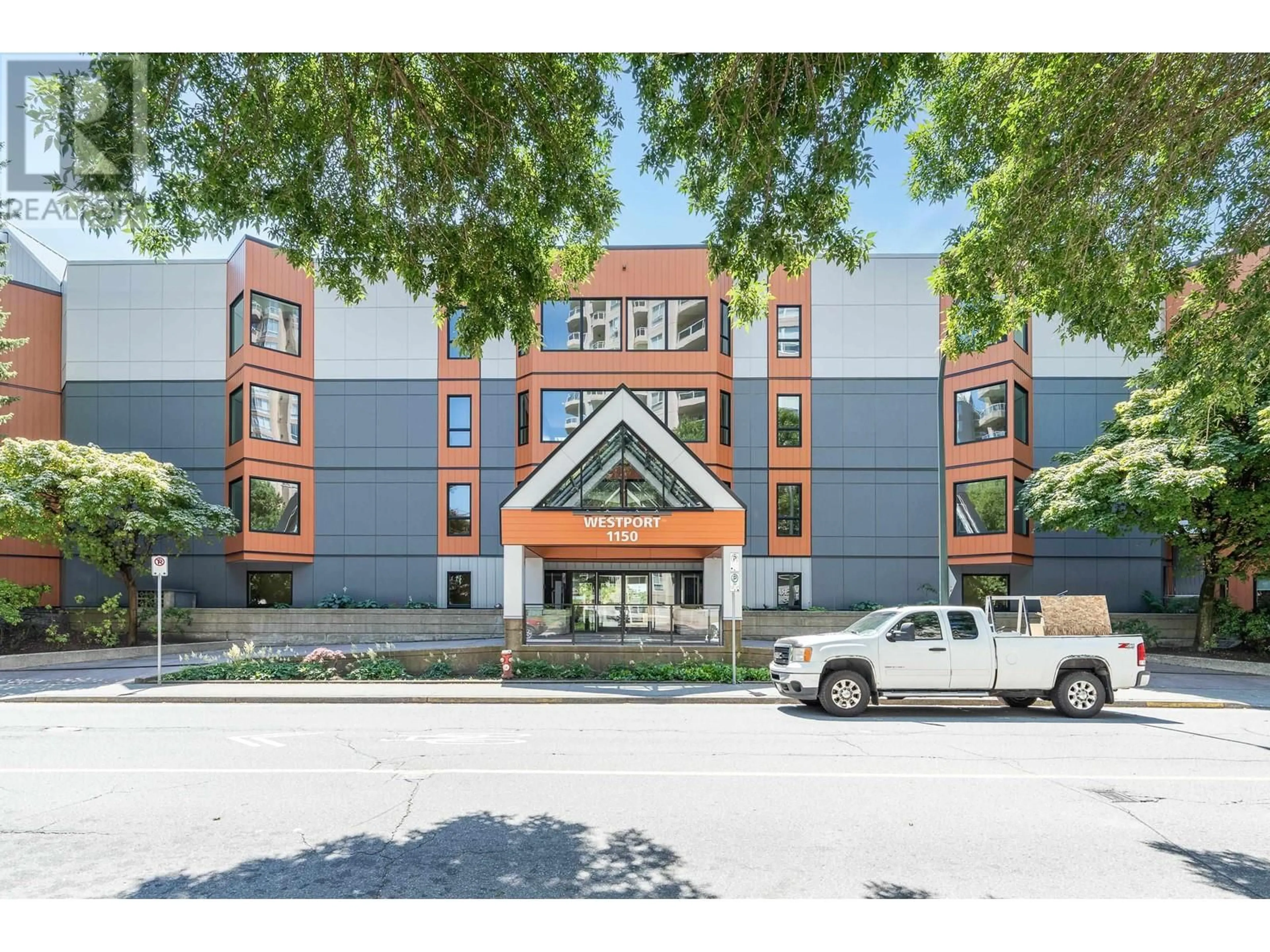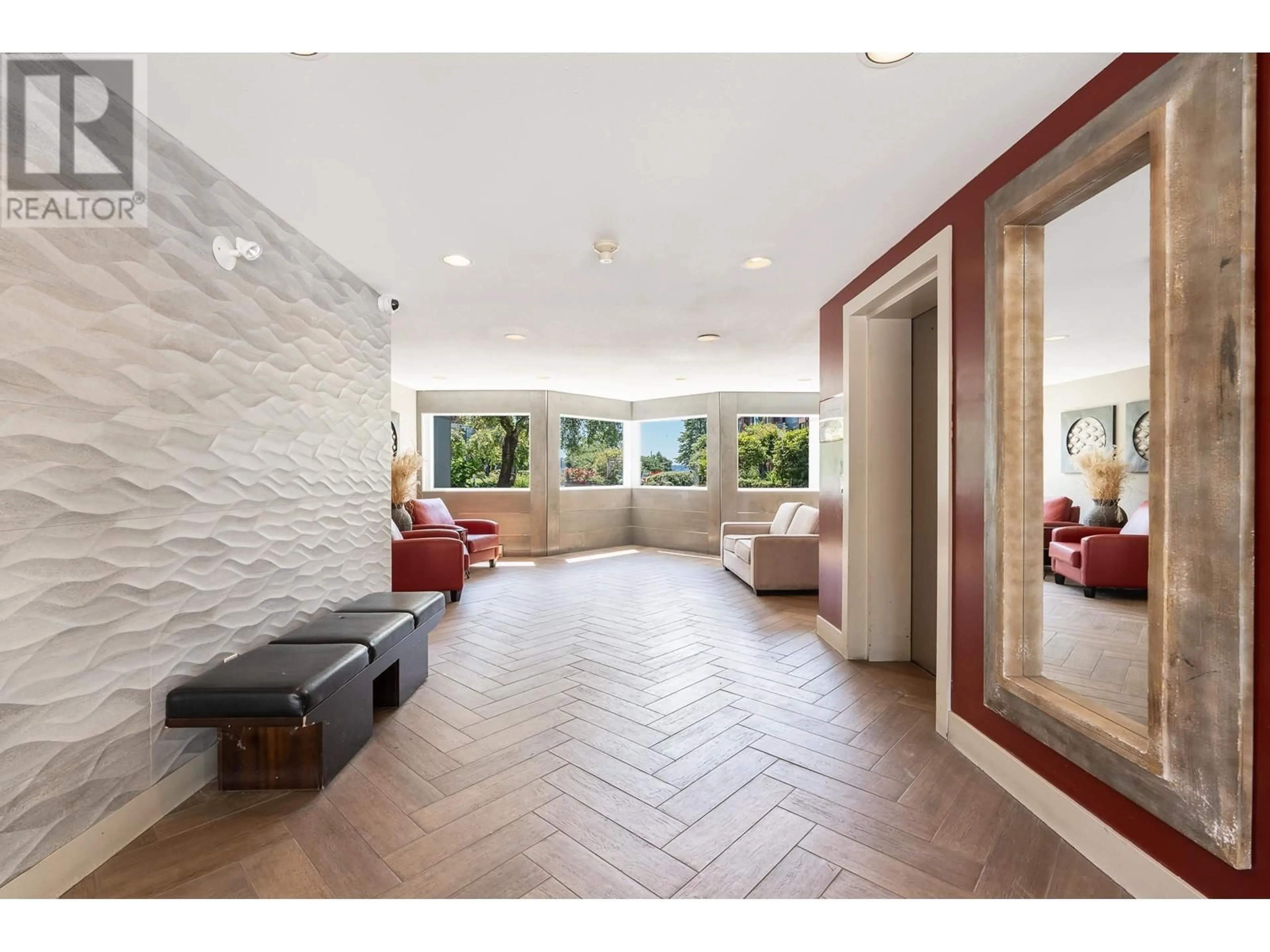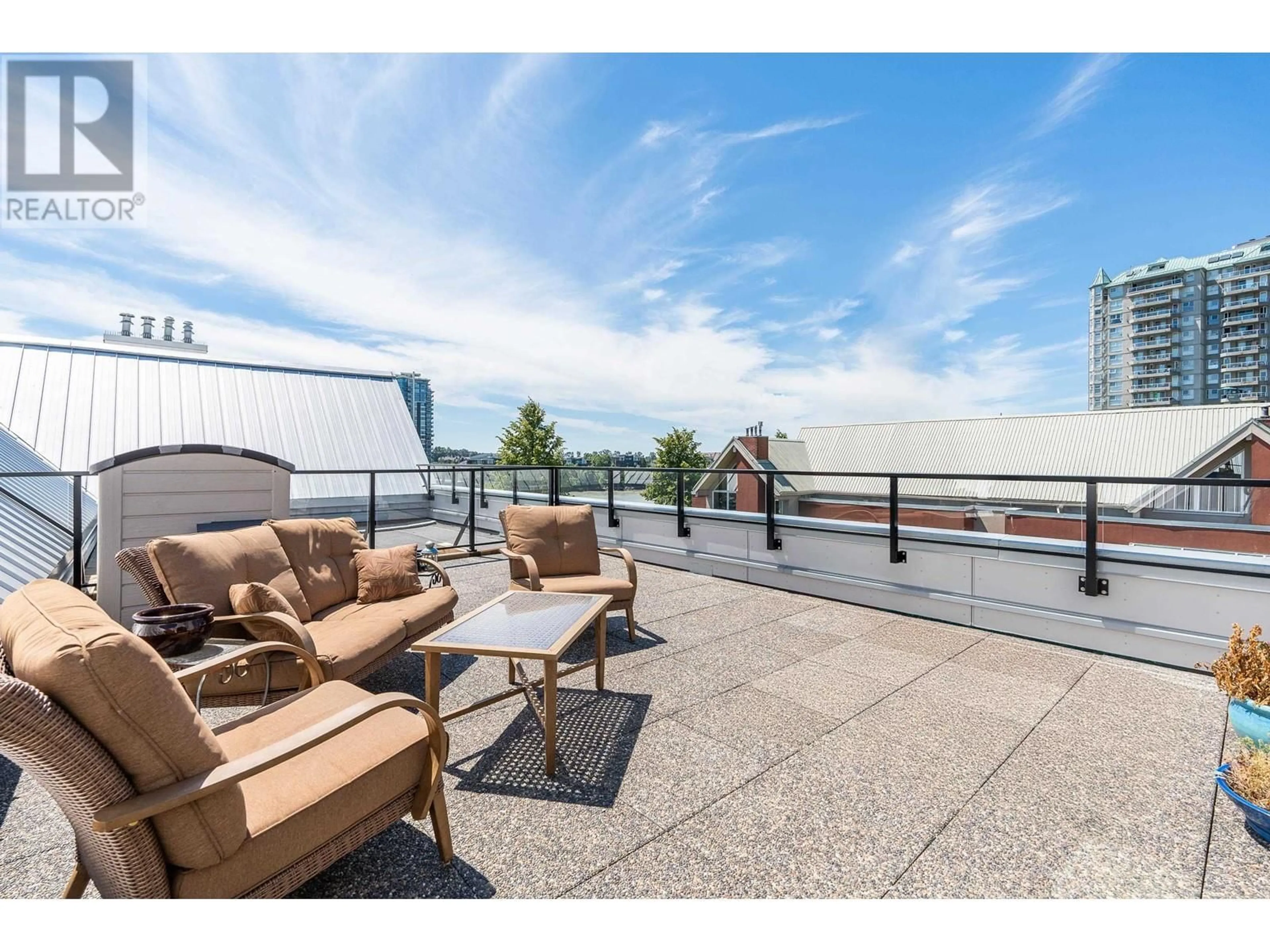421 1150 QUAYSIDE DRIVE, New Westminster, British Columbia V3M6E1
Contact us about this property
Highlights
Estimated ValueThis is the price Wahi expects this property to sell for.
The calculation is powered by our Instant Home Value Estimate, which uses current market and property price trends to estimate your home’s value with a 90% accuracy rate.Not available
Price/Sqft$653/sqft
Days On Market18 Hours
Est. Mortgage$3,861/mth
Maintenance fees$688/mth
Tax Amount ()-
Description
Basically, a brand new building - updates include a new roof, modern siding, new balconies, rooftop decks and windows. This lovely home has two bedrooms, two bathrooms plus loft. Large balcony off the living room and massive rooftop deck off the loft. Both decks offer fabulous river and Boardwalk views. Kitchen has been updated. Gas fireplace in living room. Primary bedroom has a 5 piece ensuite bathroom and walk-in closet. Loft will require flooring. One parking stall, visitor parking, workshop access, on-site caretaker, rentals and pets allowed. Insuite laundry. Life at the Quay; steps to the Boardwalk, River Market, restaurants, pubs, Sky Train, Pier Park, and so much more. OPEN HOUSE SUNDAY JULY 28, 12 TO 2. (id:39198)
Upcoming Open House
Property Details
Interior
Features
Exterior
Parking
Garage spaces 1
Garage type -
Other parking spaces 0
Total parking spaces 1
Condo Details
Amenities
Laundry - In Suite
Inclusions
Property History
 29
29


