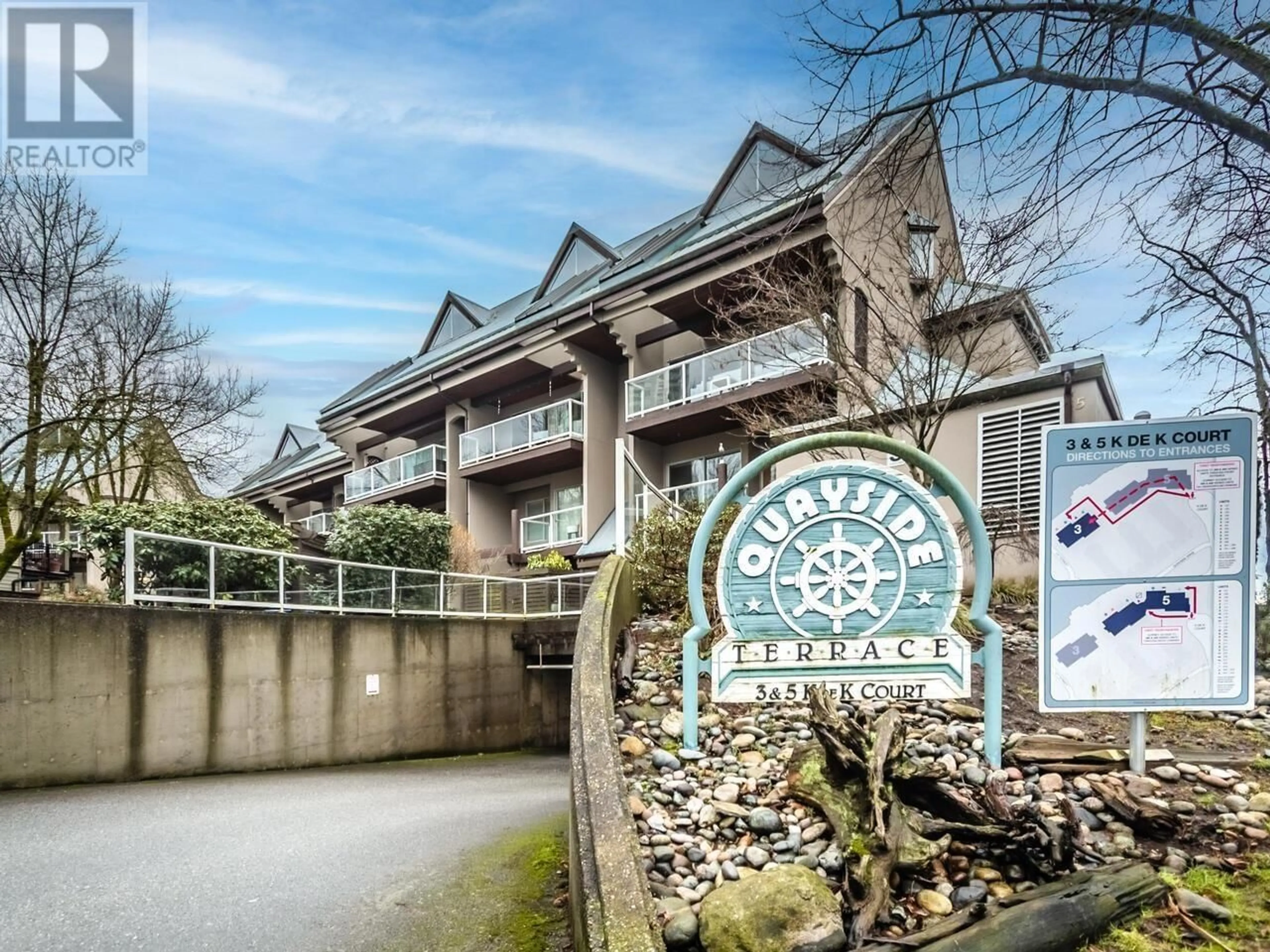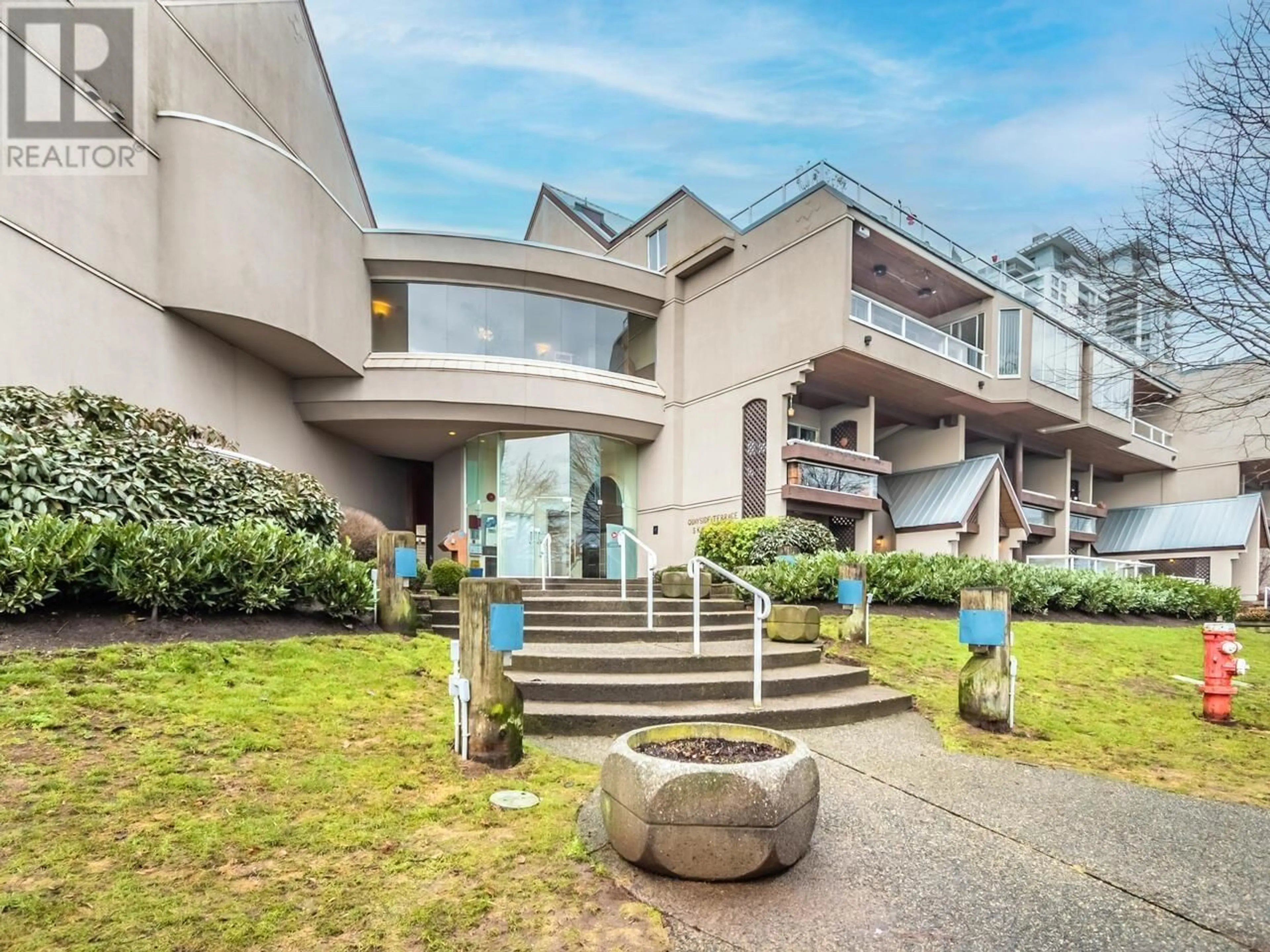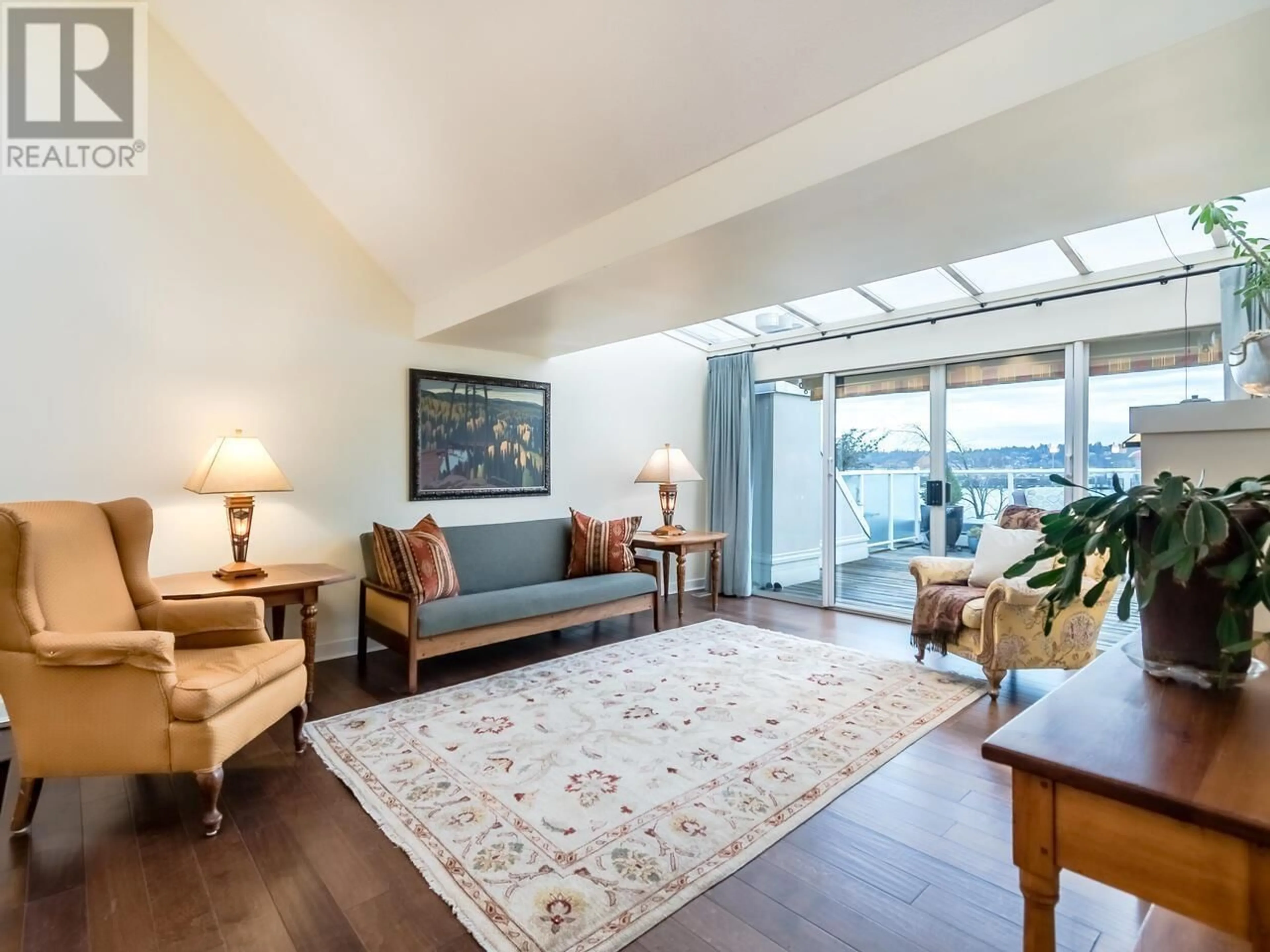412 5 K DE K COURT, New Westminster, British Columbia V3M6B6
Contact us about this property
Highlights
Estimated ValueThis is the price Wahi expects this property to sell for.
The calculation is powered by our Instant Home Value Estimate, which uses current market and property price trends to estimate your home’s value with a 90% accuracy rate.Not available
Price/Sqft$545/sqft
Est. Mortgage$4,080/mo
Maintenance fees$829/mo
Tax Amount ()-
Days On Market326 days
Description
A peaceful waterfront 3 level home along the edge of the Fraser. An incredible SE facing sundeck takes in a breathtaking view from the sunrise to the 2.5km boardwalk below. Tile floors at the foyer lead to side-by-side bedrooms with new carpets & glass sliding doors out to a second, covered balcony + the full main bathroom. Upstairs, tile runs thru the dining room with an electric fireplace & soaring ceilings. Then step up to h/w floors in the living room taking in the river vistas thru double glass sliding doors next to a new gas f/p. The kitchen has maple cabinets that wrap around s/s appliances, an induction range & granite counters + a walk-in pantry. A 2-piece bathroom sits down the hall. The top floor, open loft with a built-in desk & storage looks down over the living room, & has exterior stairs directly down to the river front deck. The River Market is only a 5min stroll down the boardwalk & a few minutes more to SkyTrain, amazing restaurants, theatres, fitness centres and the Pier Park. 2 dogs/cats welcome. (id:39198)
Property Details
Exterior
Parking
Garage spaces 1
Garage type Underground
Other parking spaces 0
Total parking spaces 1
Condo Details
Inclusions




