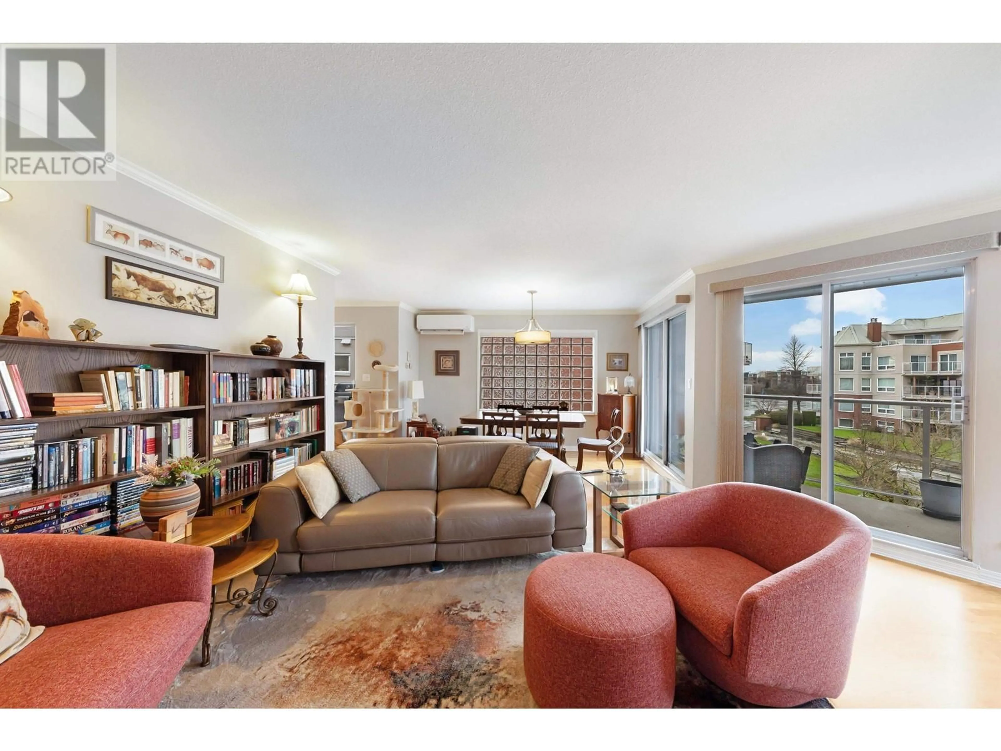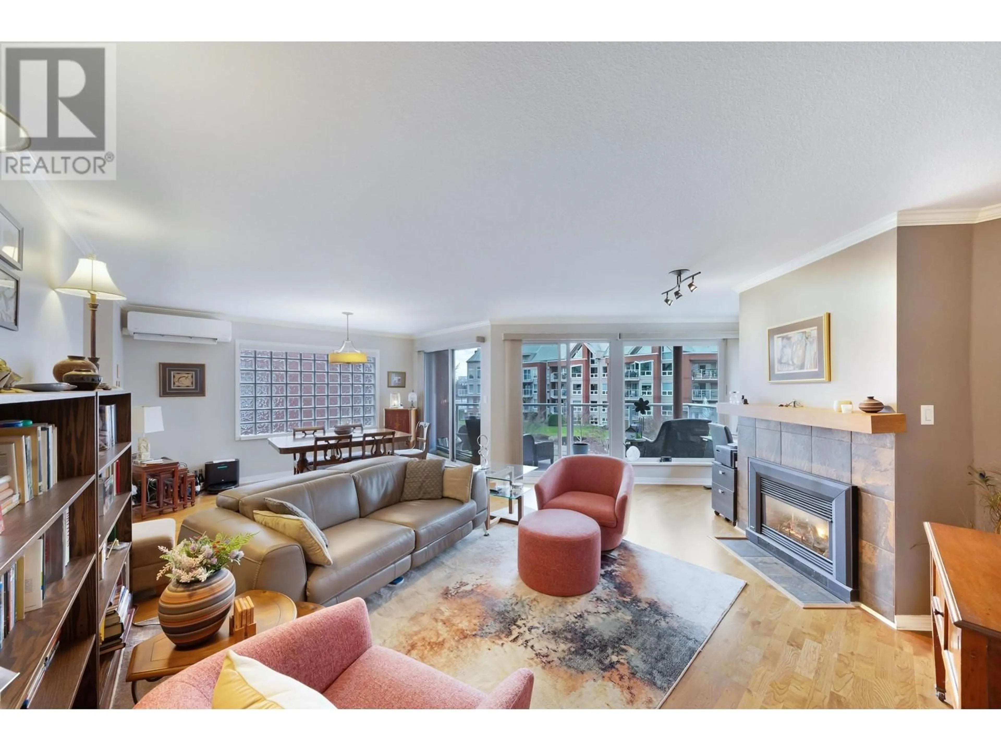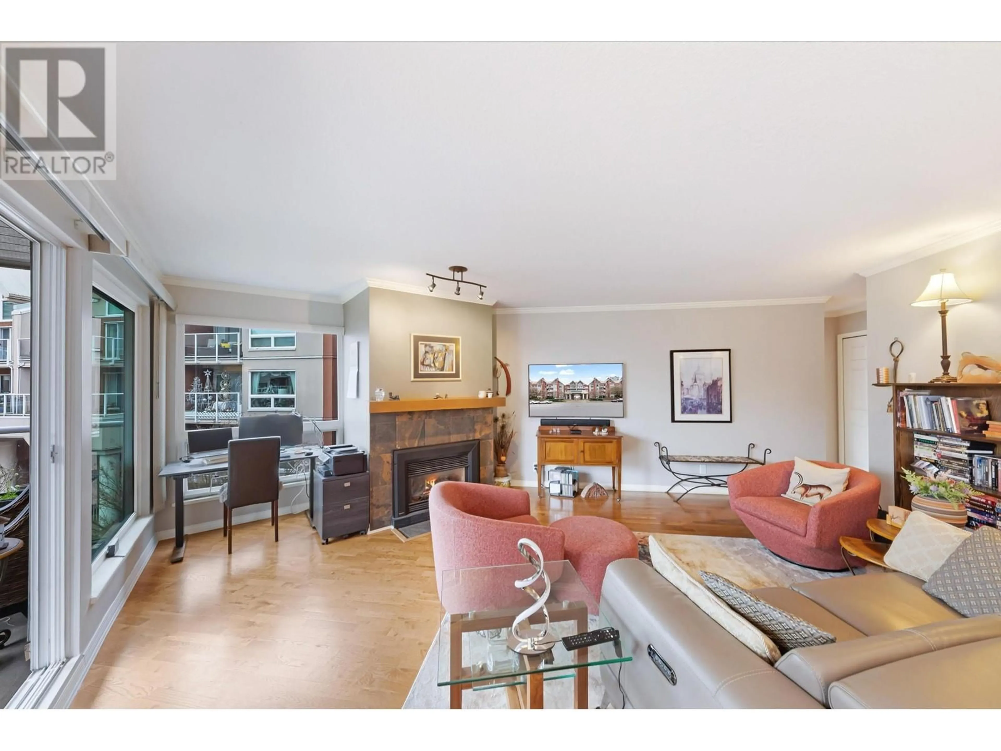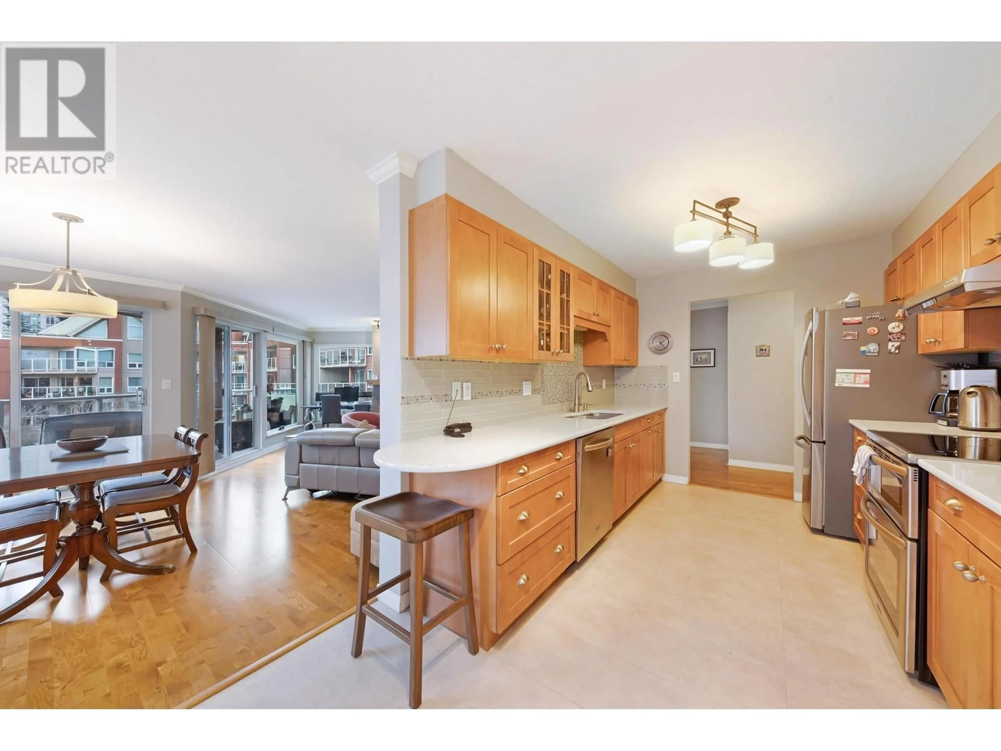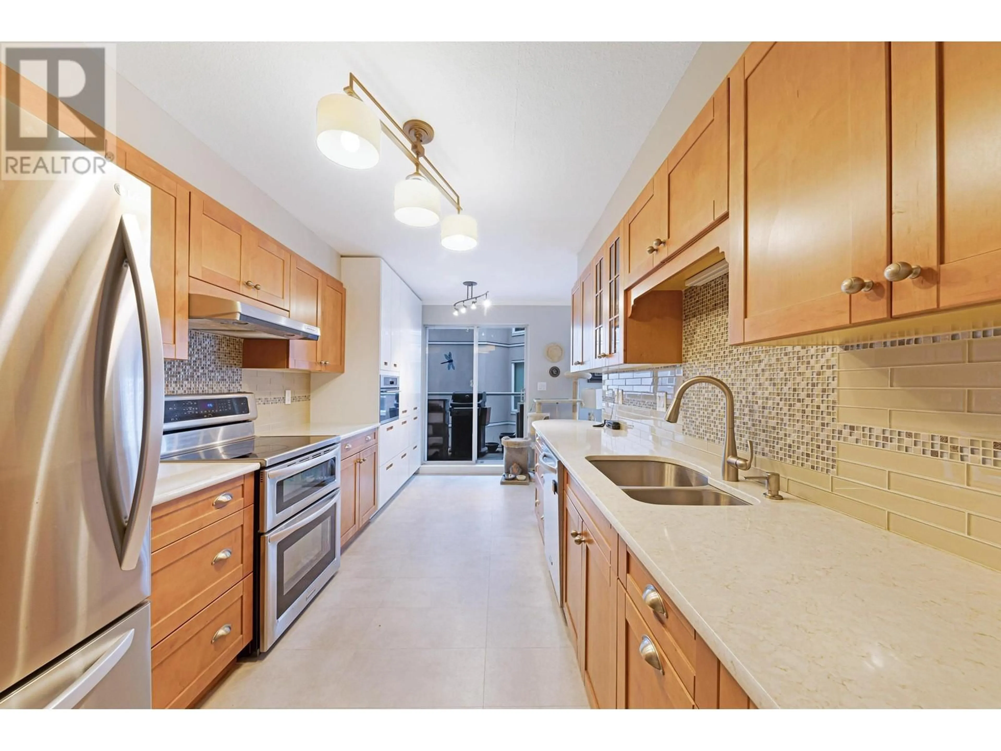308B 1210 QUAYSIDE DRIVE, New Westminster, British Columbia V3M6H1
Contact us about this property
Highlights
Estimated ValueThis is the price Wahi expects this property to sell for.
The calculation is powered by our Instant Home Value Estimate, which uses current market and property price trends to estimate your home’s value with a 90% accuracy rate.Not available
Price/Sqft$594/sqft
Est. Mortgage$3,219/mo
Maintenance fees$661/mo
Tax Amount ()-
Days On Market10 days
Description
Enjoy the difference in year round comfort a FULL HEAT PUMP offers. This spacious 2 bed/2 bath CORNER UNIT comes with a lovely SOUTHWEST view of inner courtyard & Fraser River. LOADED WITH UPDATES that include; newer kitchen w/maple shaker cabinets, quartz counters, BONUS CABINET STORAGE, luxury tiled flooring, engineered hardwood, Crown molding and more. Two decks, great for entertaining & 2nd for BBQ'ing. Huge SEPARATE LAUNDRY room and SAME LEVEL STORAGE. OWNER OCCUPIED and MOVE IN READY. 2 pets allowed 22 lbs dog allowed. (id:39198)
Property Details
Interior
Features
Exterior
Parking
Garage spaces 1
Garage type Underground
Other parking spaces 0
Total parking spaces 1
Condo Details
Amenities
Laundry - In Suite
Inclusions

