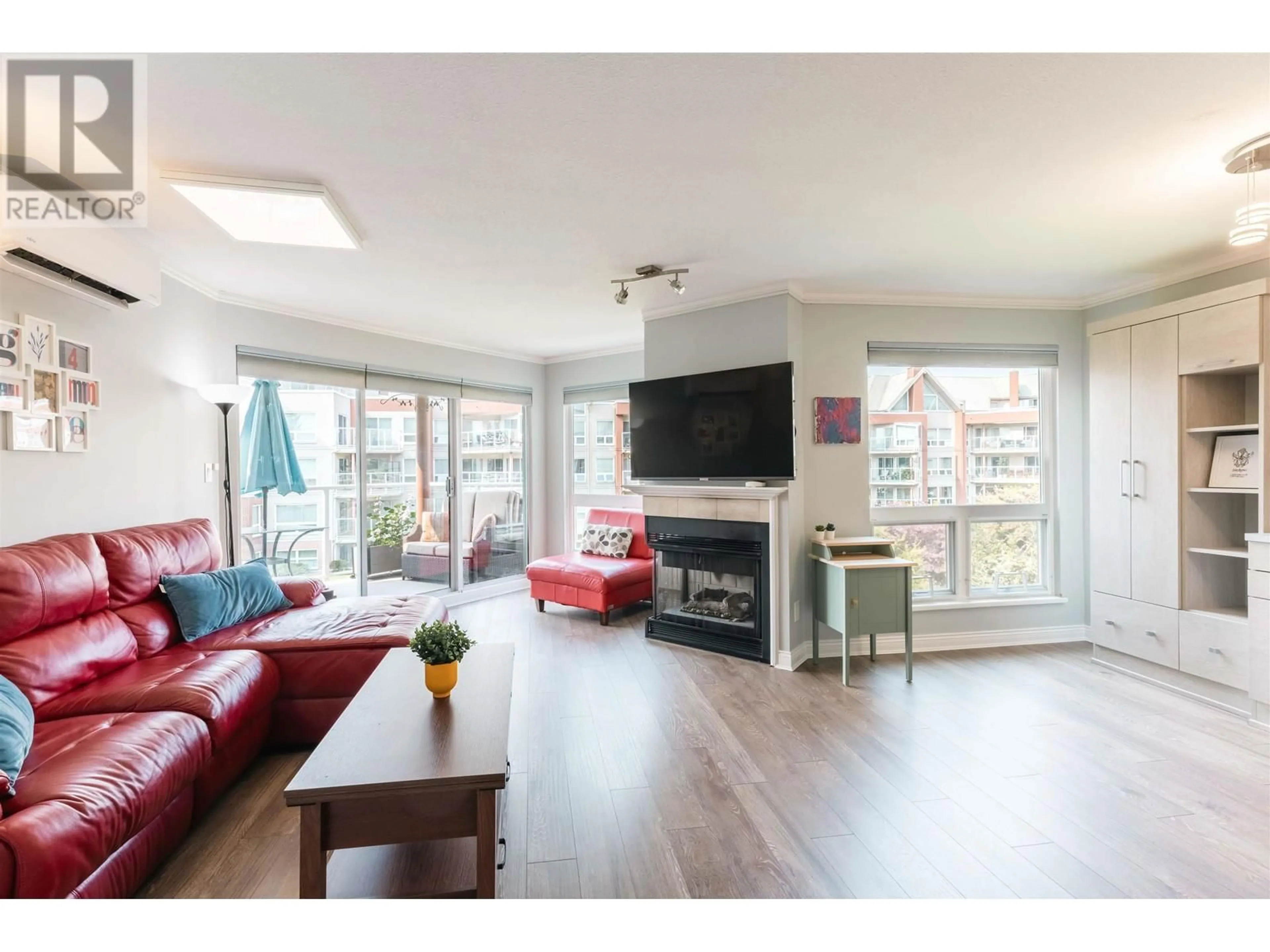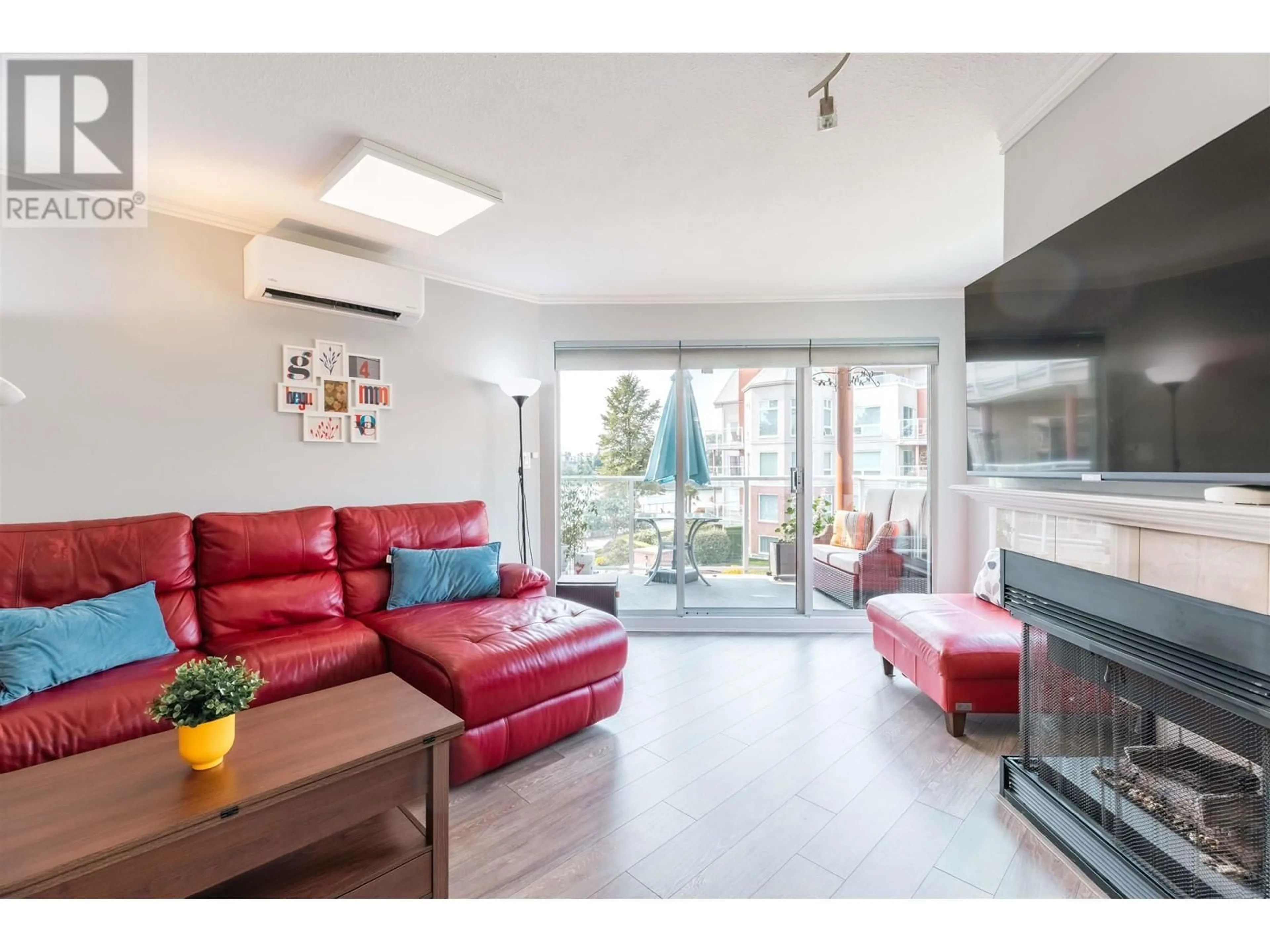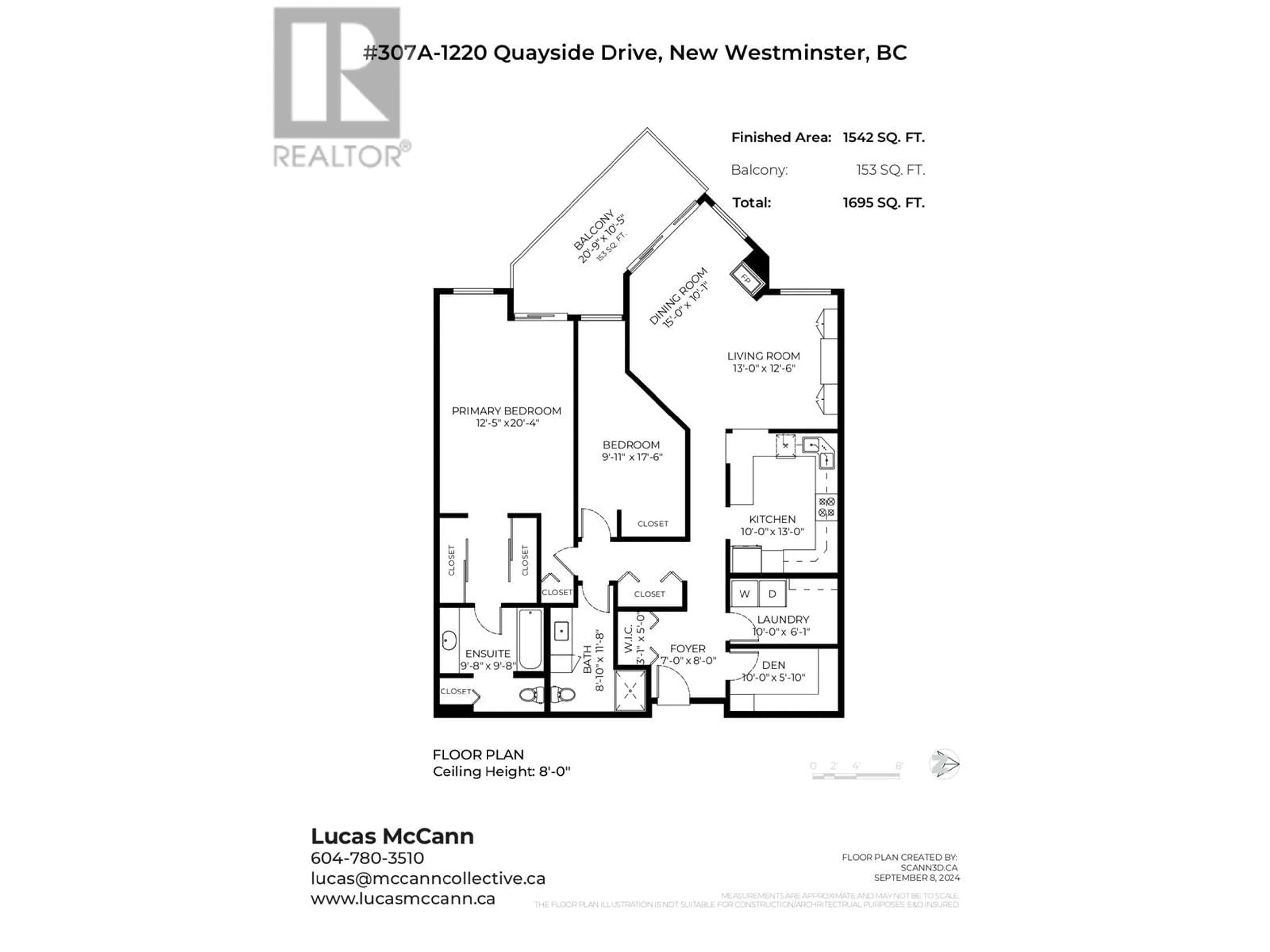307A 1220 QUAYSIDE DRIVE, New Westminster, British Columbia V3M6H1
Contact us about this property
Highlights
Estimated ValueThis is the price Wahi expects this property to sell for.
The calculation is powered by our Instant Home Value Estimate, which uses current market and property price trends to estimate your home’s value with a 90% accuracy rate.Not available
Price/Sqft$583/sqft
Est. Mortgage$3,861/mo
Maintenance fees$802/mo
Tax Amount ()-
Days On Market6 hours
Description
STUNNING Large Condo with Beautiful Updates, Including AC! Welcome to the Tiffany Shores in the New Westminster Quay! This 1542sf 2 bed + den, 2 bath condo is larger than most townhouses today, perfect for young families or down-sizers who still want ample space. It showcases elegant updates, including new flooring, a sleek kitchen with stainless steel appliances, quartz countertops, & white cabinetry, plus a 2024 reno'd main bath. The layout offers a spacious den upon entry, a laundry room with extra storage, & massive primary bedroom perfect for creating that luxe hotel vibe at home. Stay cool with A/C on warm days & enjoy the convenience of two parking spots + two storage lockers. Steps from Quay Market, Steel & Oak, & the boardwalk, with Skytrain access & everyday essentials nearby. (id:39198)
Property Details
Interior
Features
Exterior
Parking
Garage spaces 2
Garage type -
Other parking spaces 0
Total parking spaces 2
Condo Details
Amenities
Laundry - In Suite
Inclusions
Property History
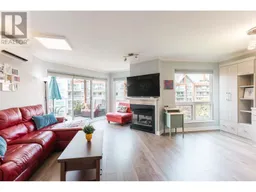 27
27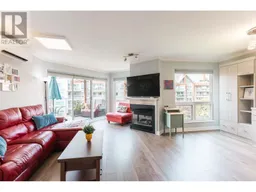 26
26
