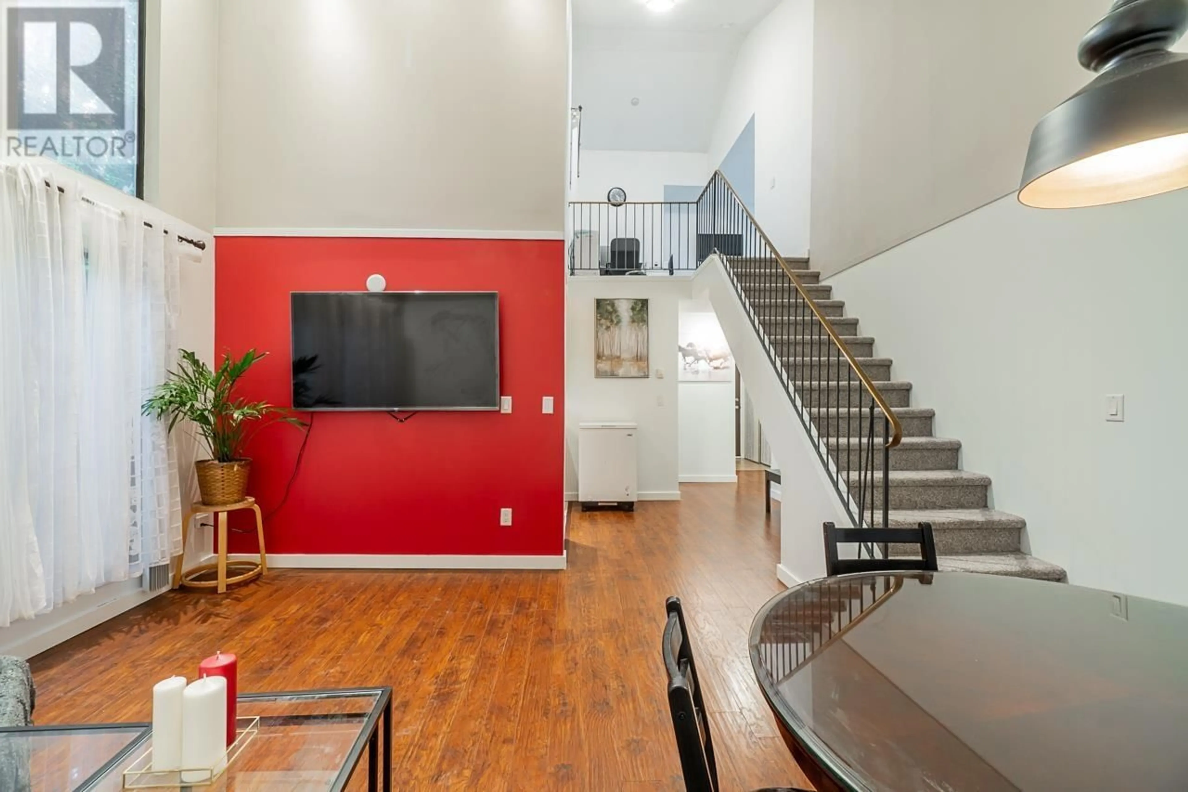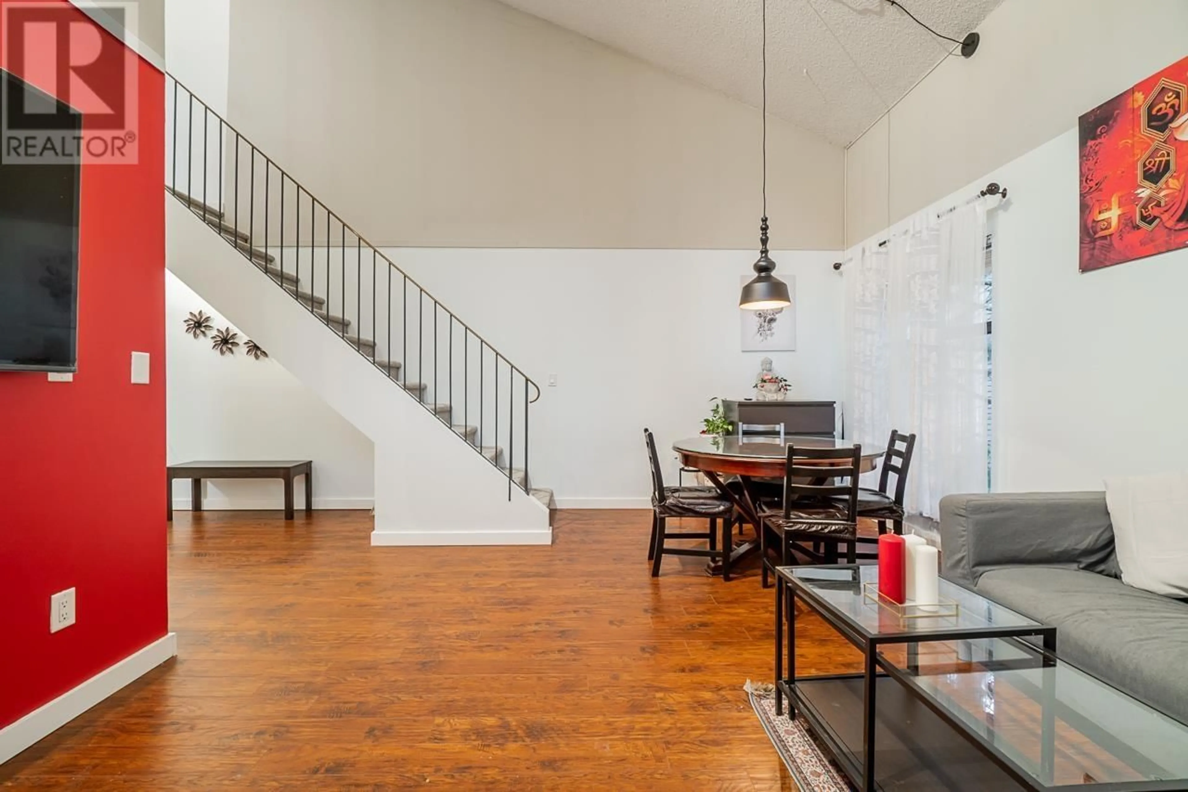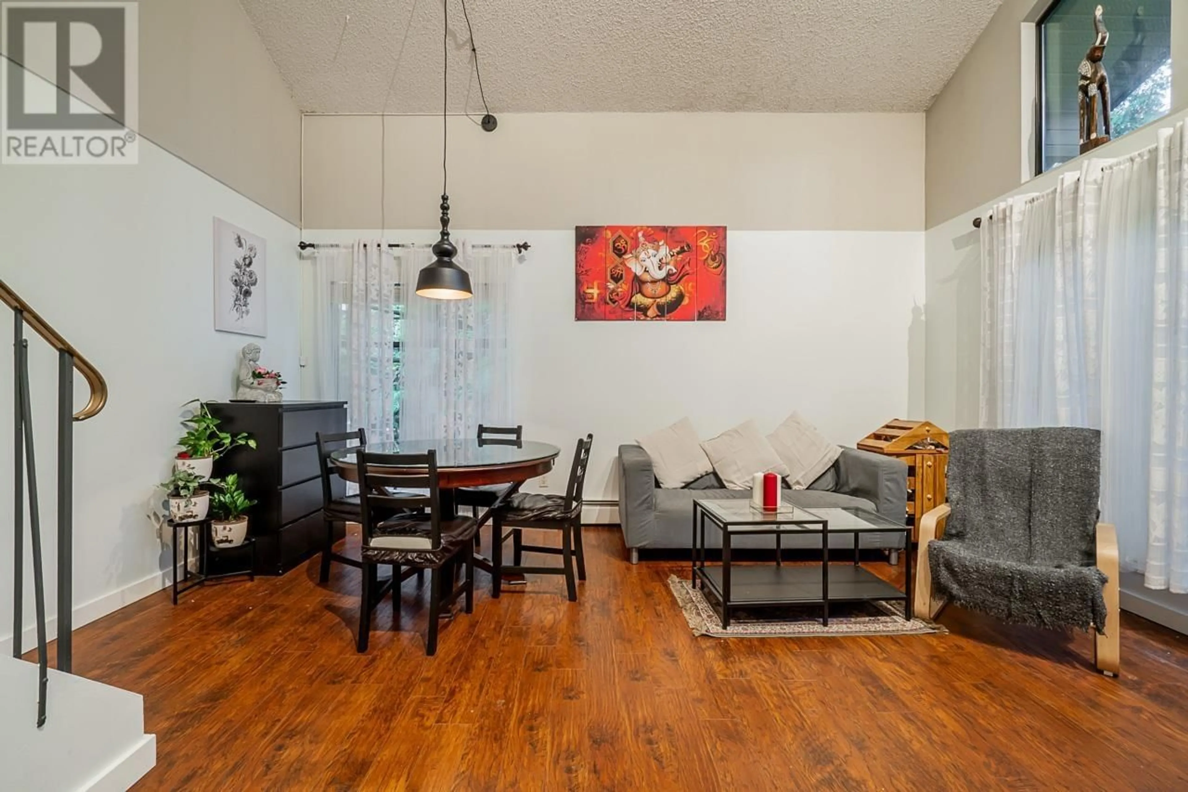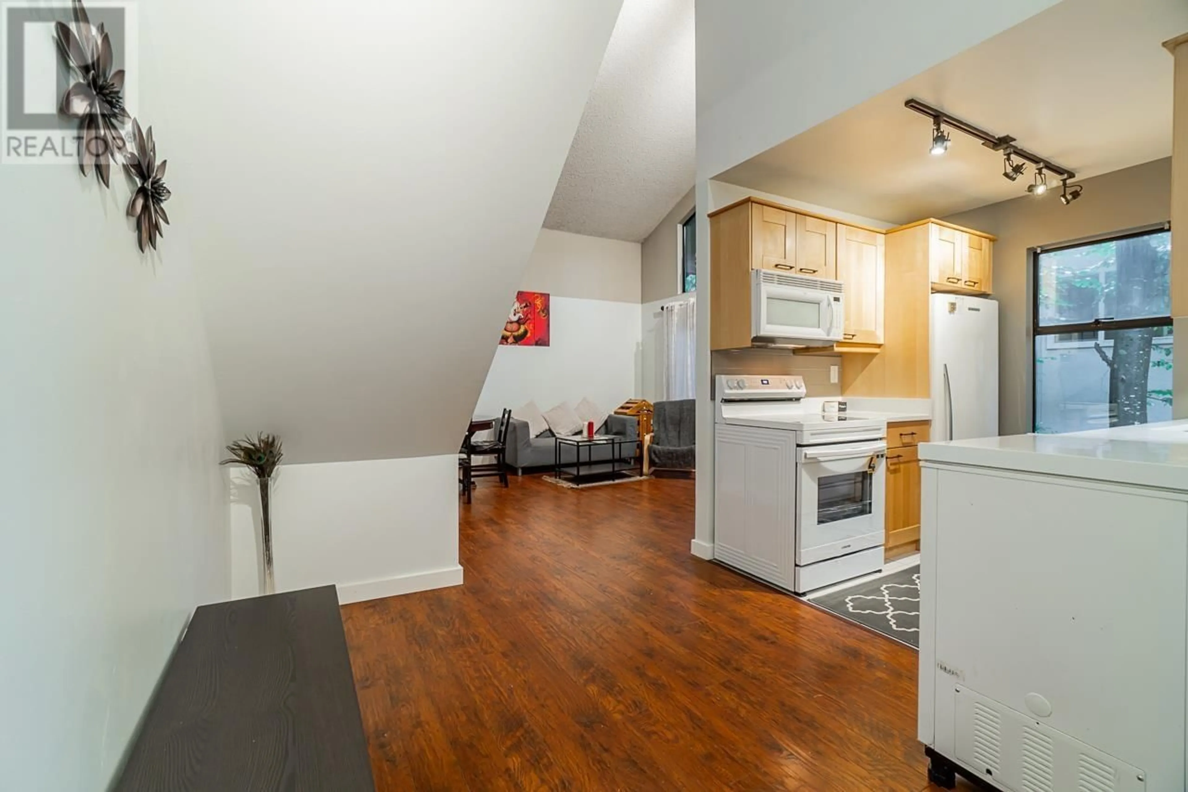302 423 AGNES STREET, New Westminster, British Columbia V3L1G2
Contact us about this property
Highlights
Estimated ValueThis is the price Wahi expects this property to sell for.
The calculation is powered by our Instant Home Value Estimate, which uses current market and property price trends to estimate your home’s value with a 90% accuracy rate.Not available
Price/Sqft$516/sqft
Est. Mortgage$2,572/mo
Maintenance fees$750/mo
Tax Amount ()-
Days On Market1 year
Description
This exceptional 2-lvl loft home offers a remarkable living experience.Boasting 1160 sq.ft., w/2-story vaulted ceilings, floor-to-ceiling windows, & 3 sundecks.The main lvl feat 2BR w/a cheater ensuite, while the upper floor offers a versatile space overlooking the LR & w/2 sundecks, it can serve as a family rm, BR, or office.Renos include fully upgraded kitchen, brand new quartz countertop & splash tiles, WR w/new sliding door, along w/upgraded lighting & fixtures.Upstairs, new carpeting, while new doors & handles add a touch of sophistication to the home.The entire property has been freshly painted, giving it a brand-new look. Additionally, this property offers easy access to everything you need. Just a short walk away, you'll find the Columbia skytrain, shopping centers, cafes, Douglas College, an elementary school, playground, off-leash dog park, and a community garden. Heat & hot water are included in the strata fees! (id:39198)
Property Details
Interior
Features
Exterior
Parking
Garage spaces 1
Garage type Underground
Other parking spaces 0
Total parking spaces 1
Condo Details
Inclusions




