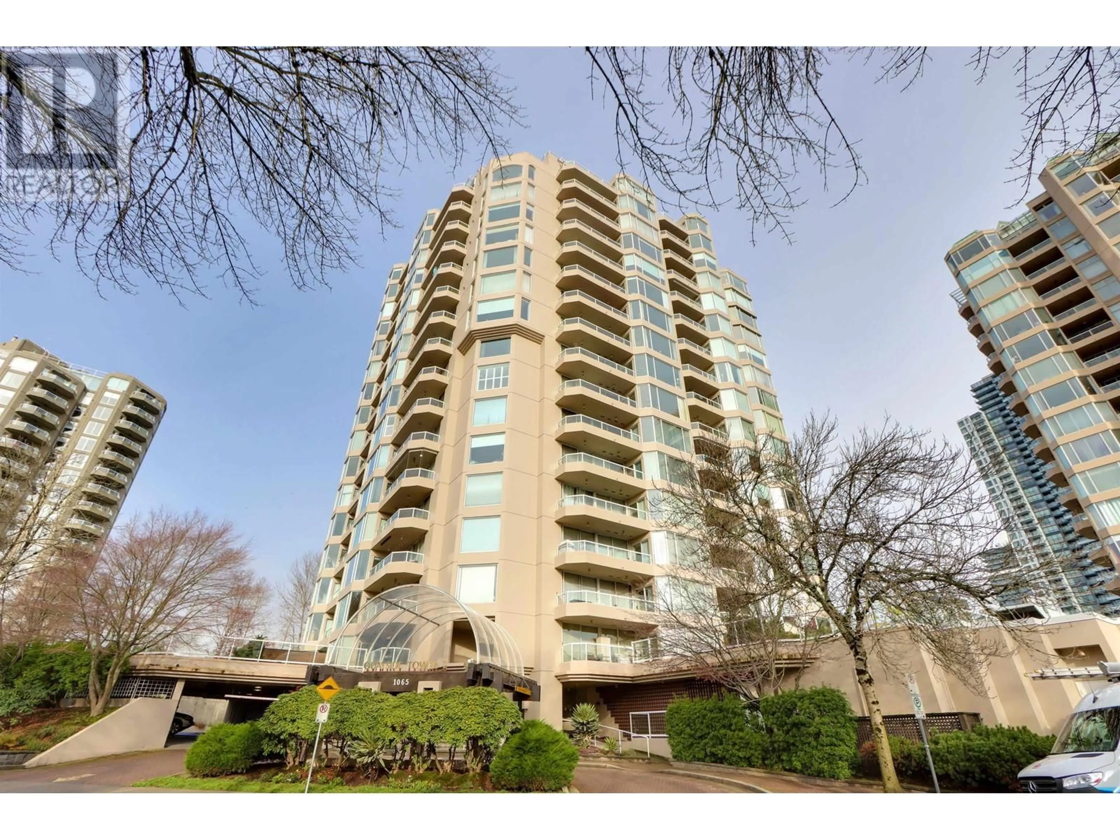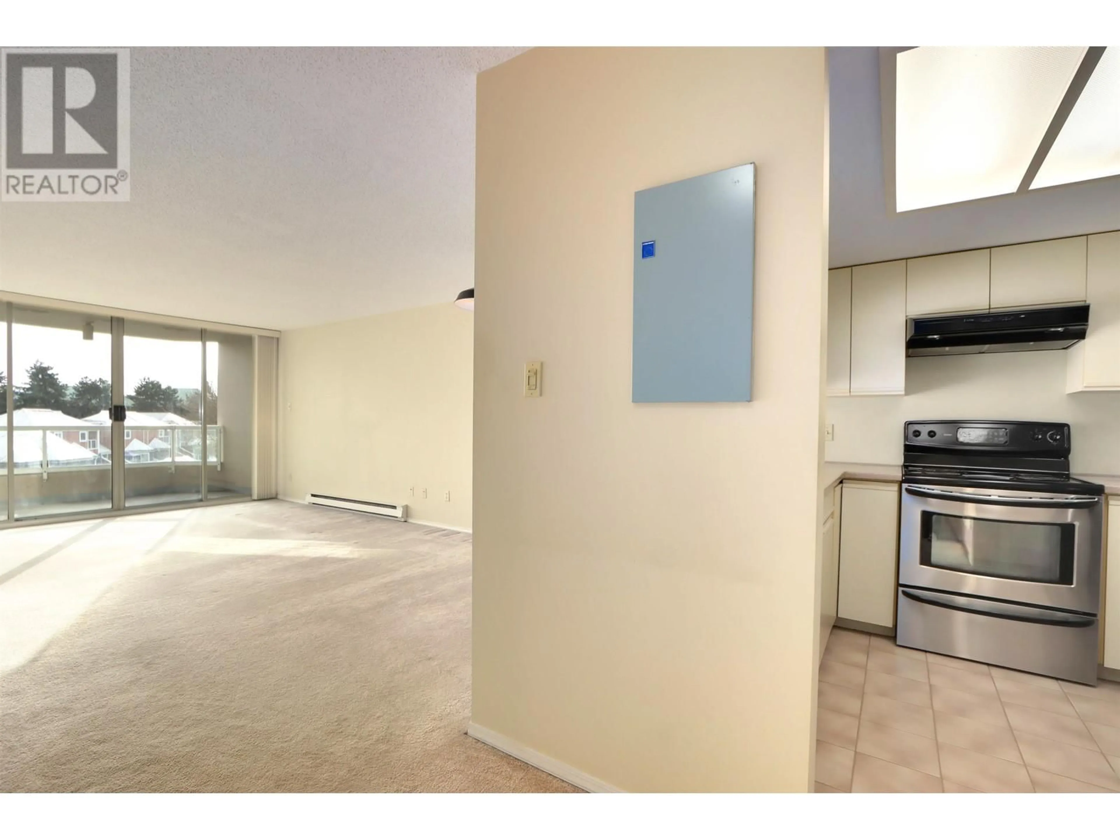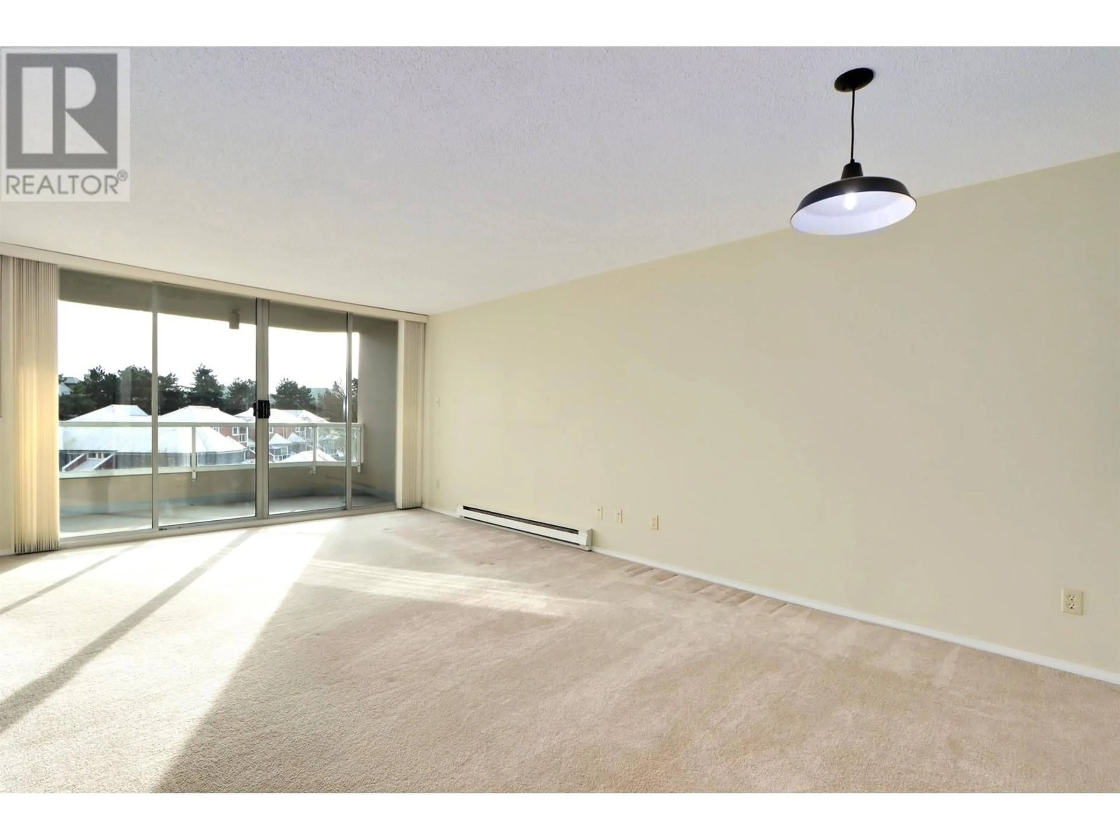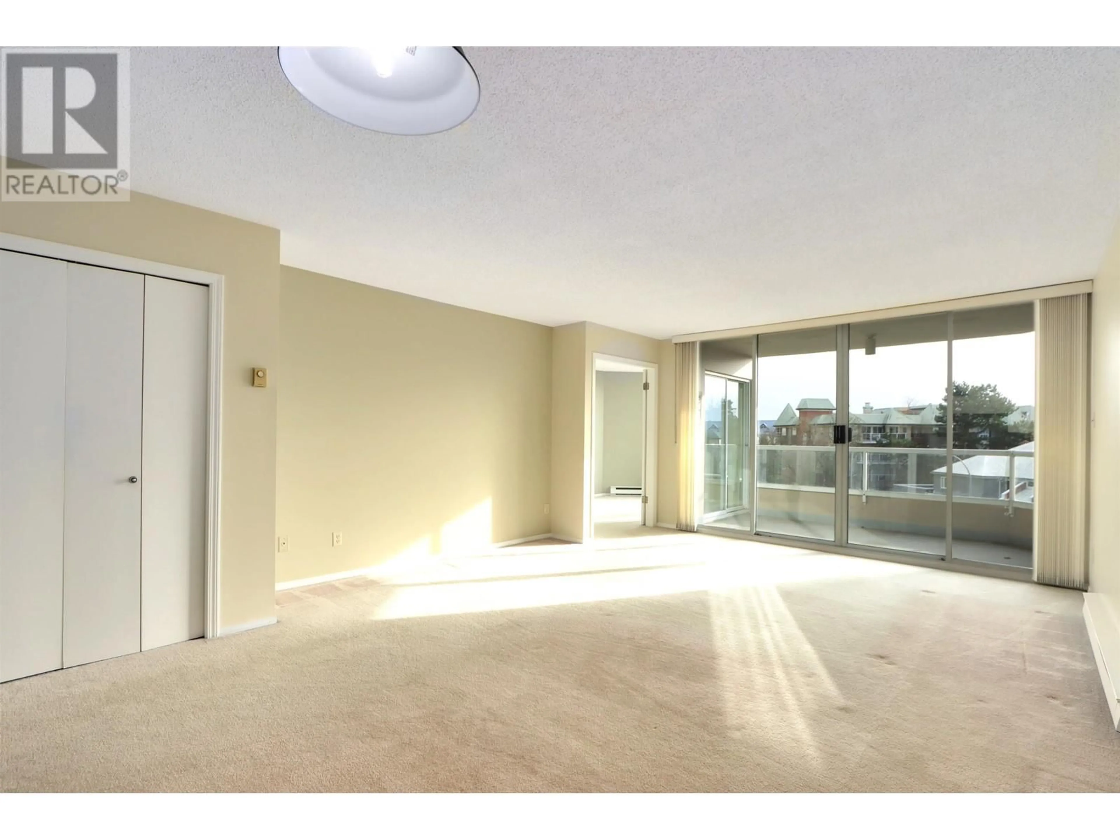302 1065 QUAYSIDE DRIVE, New Westminster, British Columbia V3M1C5
Contact us about this property
Highlights
Estimated ValueThis is the price Wahi expects this property to sell for.
The calculation is powered by our Instant Home Value Estimate, which uses current market and property price trends to estimate your home’s value with a 90% accuracy rate.Not available
Price/Sqft$634/sqft
Est. Mortgage$2,577/mo
Maintenance fees$498/mo
Tax Amount ()-
Days On Market12 days
Description
Amazing opportunity to have a spacious home just steps from the Quay at an unbeatable price! This well cared for home is ready for a new lease on life. This 2 bedroom (no closet in 2nd bdrm), 1.5 bathroom unit boasts fantastic room sizes you can not find in a new build. Living room and dining room will easily fit house-sized furniture and a king sized bed in the primary bedroom still leaves room to spare. The large patio is south facing and gets plenty of sun. This clean and well maintained building has a large gym, indoor pool and hot tub for your enjoyment. Proximity to the Quay, shops and transit make this location a 10. OPEN HOUSE: Sat Jan 18th 1:30-3:00pm (id:39198)
Property Details
Interior
Features
Exterior
Features
Parking
Garage spaces 1
Garage type -
Other parking spaces 0
Total parking spaces 1
Condo Details
Amenities
Exercise Centre, Laundry - In Suite
Inclusions
Property History
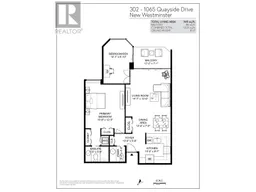 29
29

