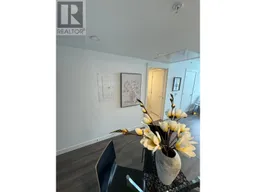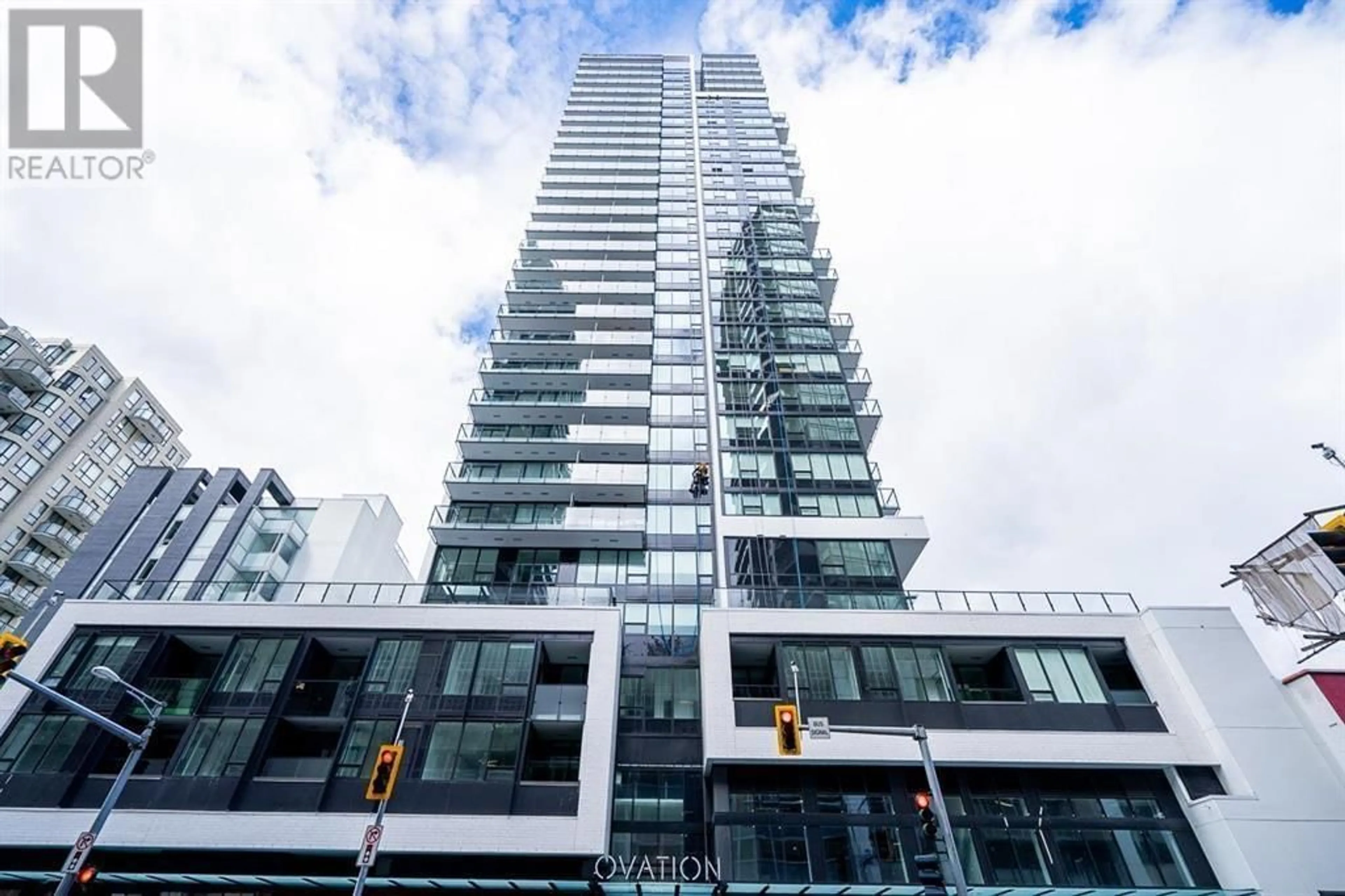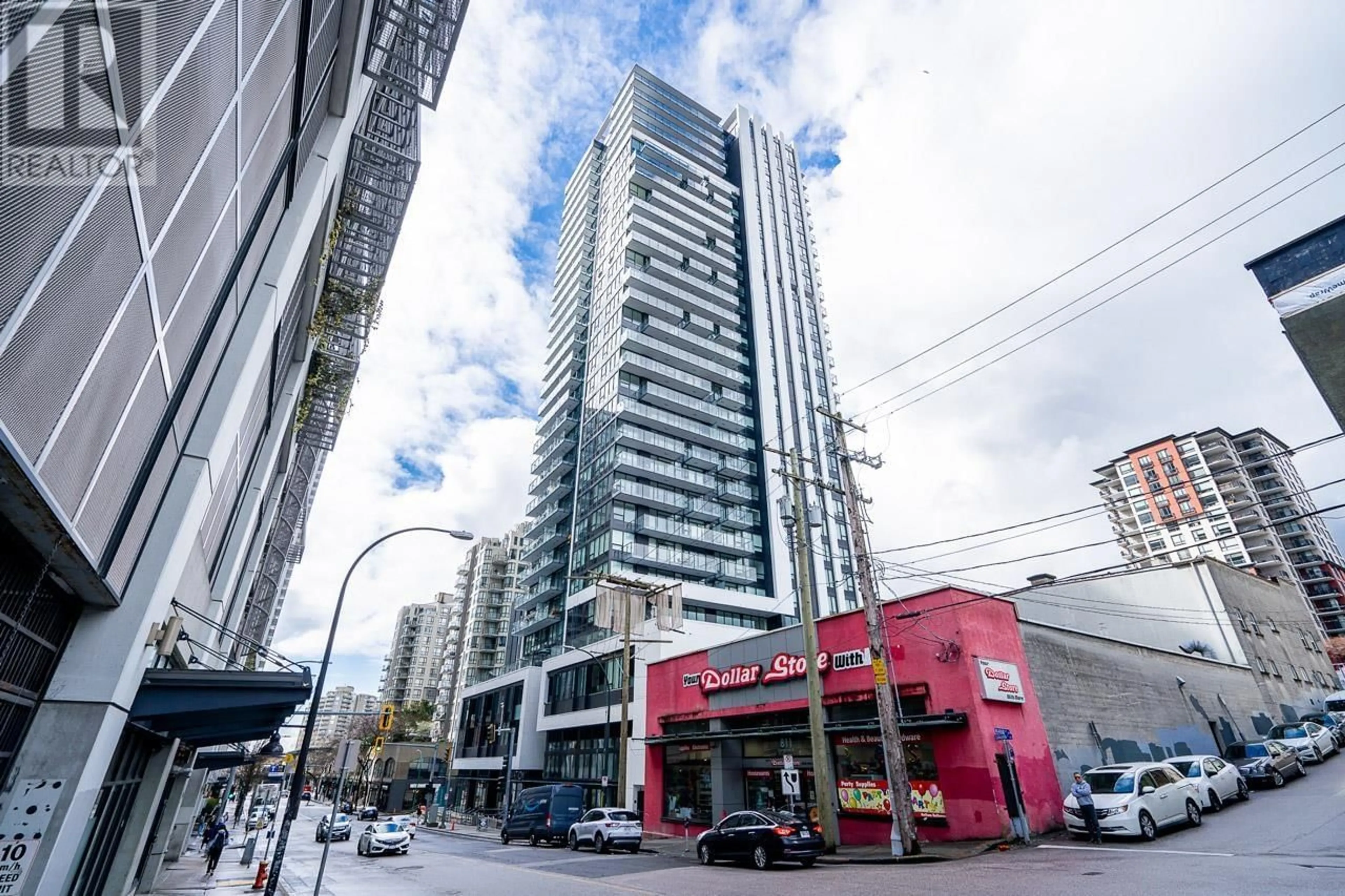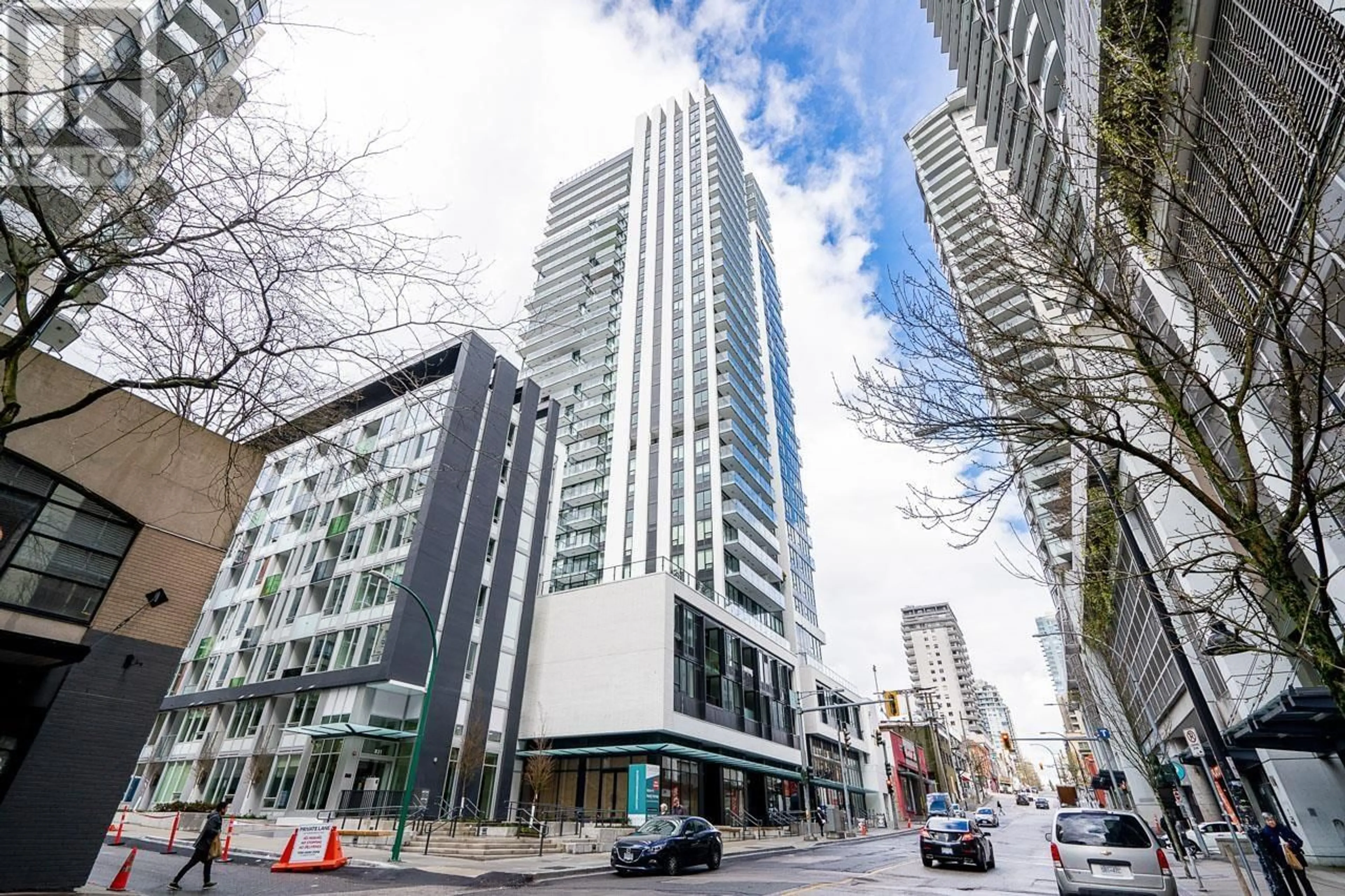2707 823 CARNARVON STREET, New Westminster, British Columbia V3M0N5
Contact us about this property
Highlights
Estimated ValueThis is the price Wahi expects this property to sell for.
The calculation is powered by our Instant Home Value Estimate, which uses current market and property price trends to estimate your home’s value with a 90% accuracy rate.Not available
Price/Sqft$1,028/sqft
Est. Mortgage$2,362/mo
Maintenance fees$336/mo
Tax Amount ()-
Days On Market3 days
Description
"Experience the pinnacle of urban living in this brand new high-rise condo! Elevate your lifestyle with breathtaking views and unparalleled amenities. As you etner you're greeted by sleek, modern design and luxurious finishes. The open-concept layout maximizes space and natural light, creating an inviting ambiance for both relaxation and entertainment. With amenities such as a fitness center, rooftop terrace, and concierge service, every aspect of comfort and convenience is at your fingertips. Located in the heart of the city, this is your chance to immerse yourself in the vibrant energy of urban living. Open house Sat November 23 & Sunday November 24 ( 2 pm to 4 Pm) (id:39198)
Upcoming Open Houses
Property Details
Interior
Features
Exterior
Parking
Garage spaces 1
Garage type -
Other parking spaces 0
Total parking spaces 1
Condo Details
Amenities
Exercise Centre, Laundry - In Suite, Recreation Centre
Inclusions
Property History
 33
33 38
38


