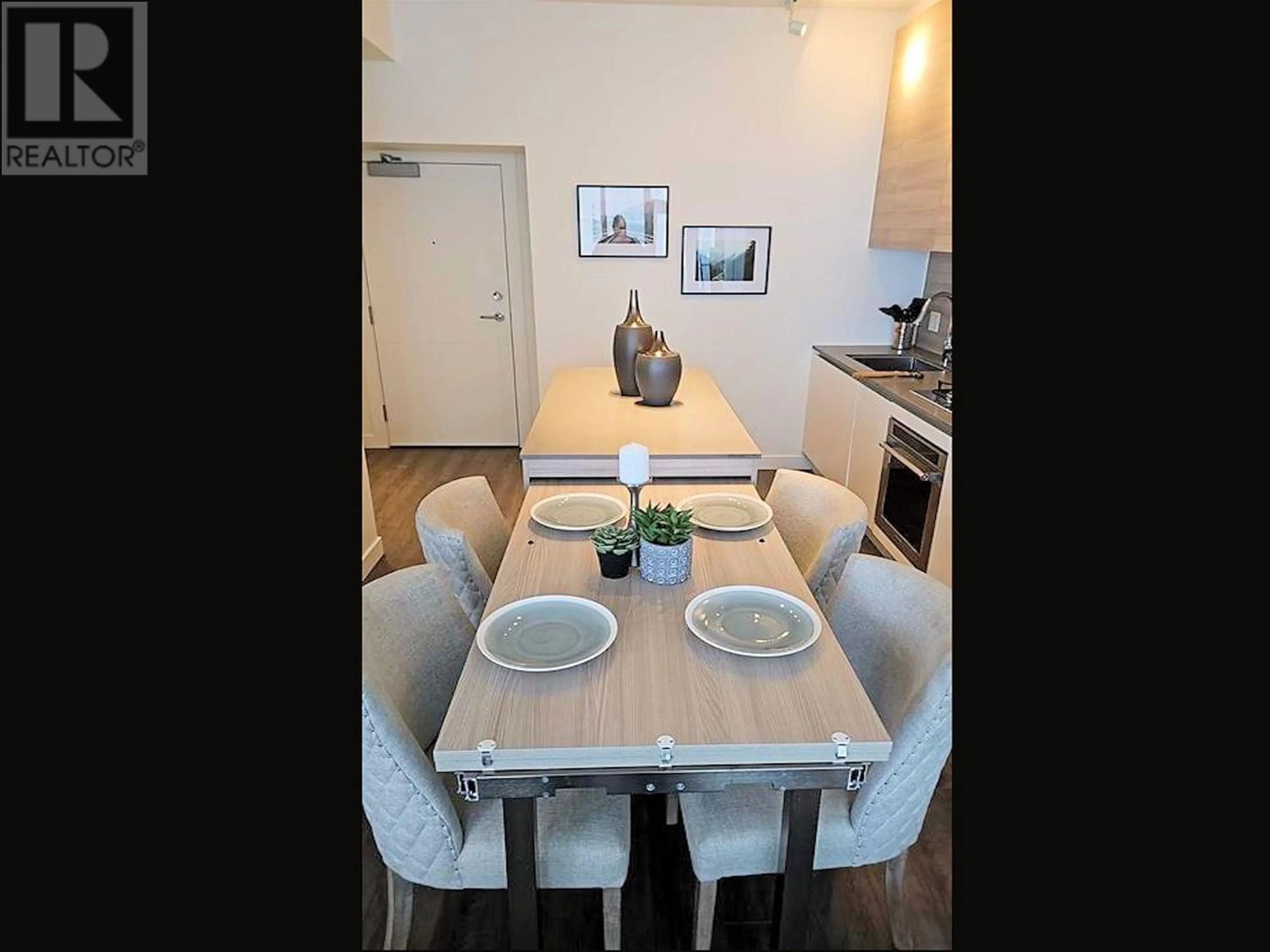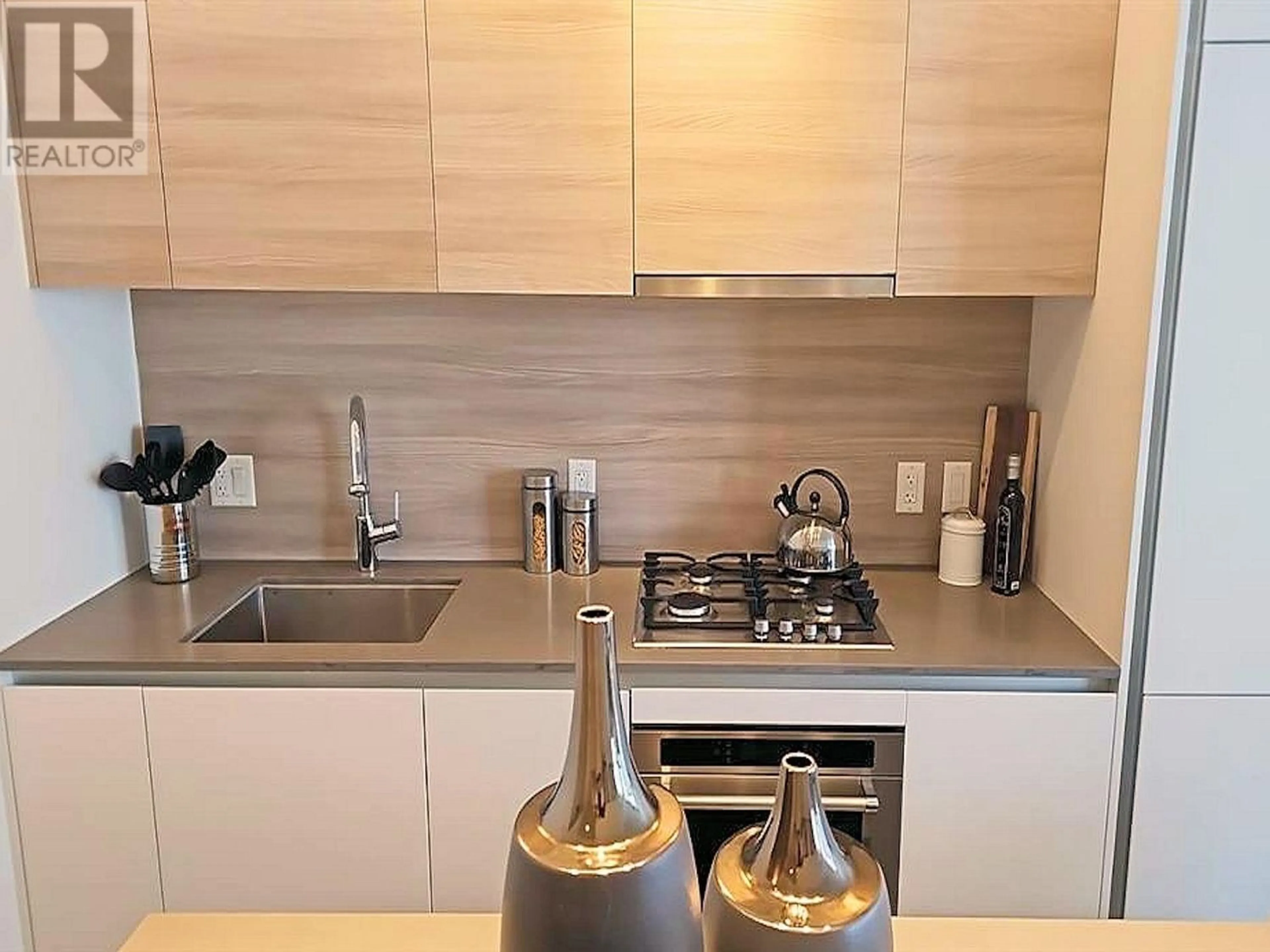2507 988 QUAYSIDE DRIVE, New Westminster, British Columbia V3M0L5
Contact us about this property
Highlights
Estimated ValueThis is the price Wahi expects this property to sell for.
The calculation is powered by our Instant Home Value Estimate, which uses current market and property price trends to estimate your home’s value with a 90% accuracy rate.Not available
Price/Sqft$1,069/sqft
Est. Mortgage$2,443/mo
Maintenance fees$332/mo
Tax Amount ()-
Days On Market266 days
Description
In the heart of New Westminster, next to the Fraser River and Esplanade Boardwalk, is RiverSky2 by Bosa. McInnes Overpass provides quick access to Skytrain. Restaurants, shopping,& River Market are all nearby. An Italian developer with a reputation for excellence and forward-thinking is BOSA Properties. cooking with gas, a day bed in the living room & a queen-size Murphy bed that, when in the upright position, transforms into a couch bed. With its tucked-away wall panels and extended dining table that can accommodate up to 9, BOSA space reinvents the modern home. This unit features all the extras, such as an extra-high ceiling, additional lights, and a hardwired fan. Only two stories from the top, take in the unobstructed river views from the extra-large deck (id:39198)
Property Details
Exterior
Parking
Garage spaces 1
Garage type Underground
Other parking spaces 0
Total parking spaces 1
Condo Details
Amenities
Exercise Centre, Laundry - In Suite
Inclusions
Property History
 40
40 40
40 20
20


