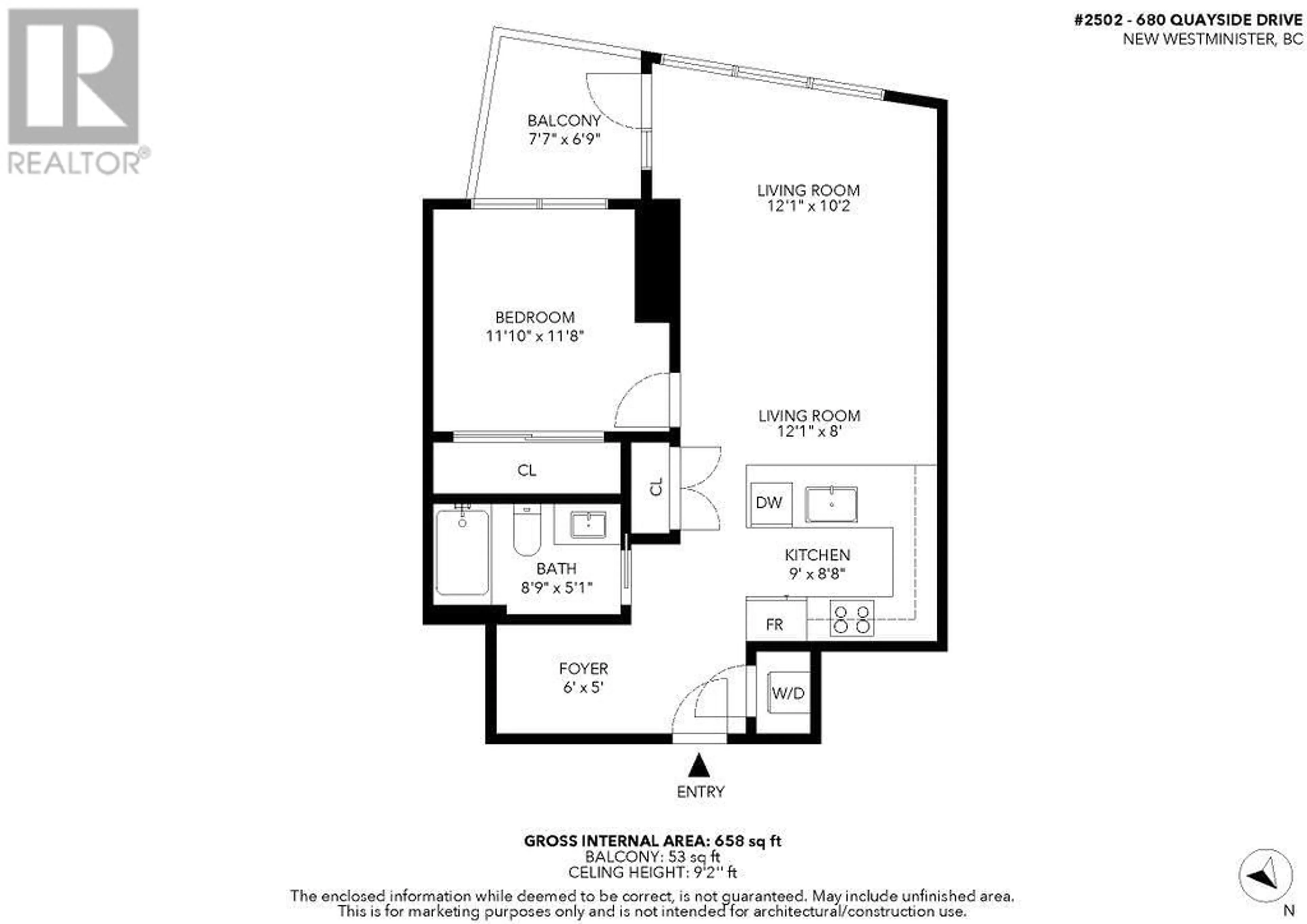2502 680 QUAYSIDE DRIVE, New Westminster, British Columbia V3M0P2
Contact us about this property
Highlights
Estimated ValueThis is the price Wahi expects this property to sell for.
The calculation is powered by our Instant Home Value Estimate, which uses current market and property price trends to estimate your home’s value with a 90% accuracy rate.Not available
Price/Sqft$1,172/sqft
Est. Mortgage$3,328/mo
Maintenance fees$338/mo
Tax Amount ()-
Days On Market58 days
Description
25th floor 1 Bed + Den in BOSA´s brand new Pier West, New West´s premier development. Waterfront living with incredible, unobstructed South Westerly views down the Fraser River and beyond. Bright, open concept living flooded with natural light plus AC and 9´ ceilings. Luxurious kitchen with premium Bosch appliance package, integrated fridge and DW, soft close cabinetry, and quartz waterfall countertop. Unparalleled resort styled amenities incl. concierge, fitness ctr, sauna + steam room, clubhouse with chefs´ kitchen, dining rm & outdoor lounge. Central location with transit, grocers/markets, restaurants, and the riverside Pier Park and Boardwalk just steps away. 2-5-10 warranty in place with 1 Parking + 1 Storage locker included. (id:39198)
Property Details
Interior
Features
Exterior
Parking
Garage spaces 1
Garage type -
Other parking spaces 0
Total parking spaces 1
Condo Details
Amenities
Exercise Centre, Laundry - In Suite, Recreation Centre
Inclusions
Property History
 40
40




