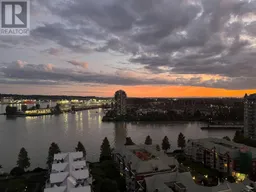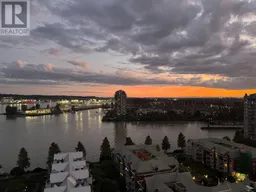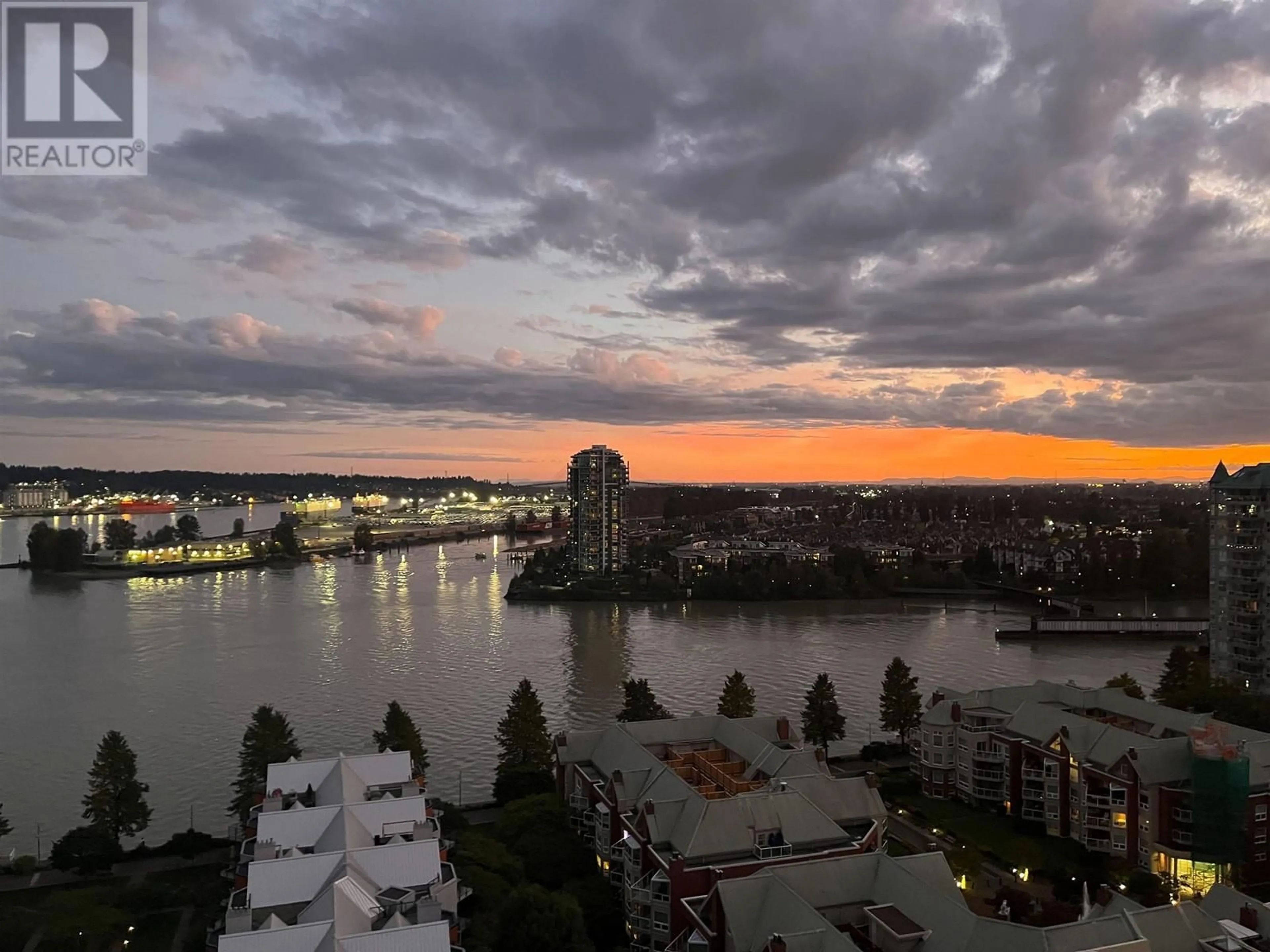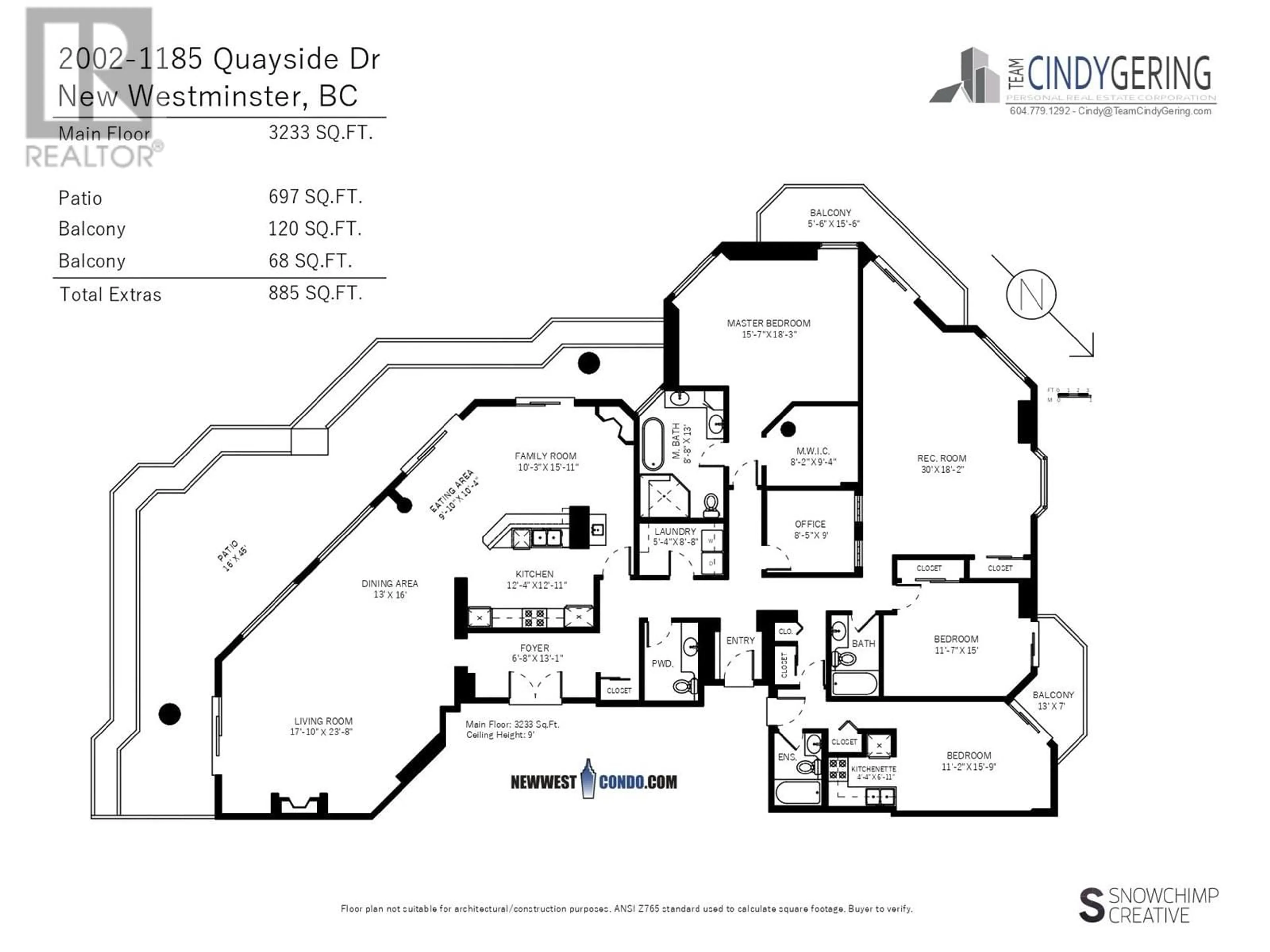2002 1185 QUAYSIDE DRIVE, New Westminster, British Columbia V3M6T8
Contact us about this property
Highlights
Estimated ValueThis is the price Wahi expects this property to sell for.
The calculation is powered by our Instant Home Value Estimate, which uses current market and property price trends to estimate your home’s value with a 90% accuracy rate.Not available
Price/Sqft$549/sqft
Est. Mortgage$7,636/mo
Maintenance fees$1421/mo
Tax Amount ()-
Days On Market29 days
Description
Experience LUXURIOUS living in this extraordinary 3233 square ft PENTHOUSE at The Quay TRULY an entertainer´s dream! This residence boasts unparalleled indoor & outdoor spaces, offering breathtaking 180-degree view of the Fraser River, Mount Baker, city skyline from every room! Expansive main LR/DR area featuring spacious BDRMS, DEN, 4 BTHRMS, a fabulous games room, perfect for hosting gatherings! Unit has separate in-law/nanny suite with kitchenette & private entrance ideal for extended family! Elegantly renovated 2017, featuring Miele appliances, engineered HW floors, marble entry, spa-like master ensuite with stand-alone tub custom shower with adjustable heads & built-in bench. BONUS 3 Secure U/G Parking & Resort style amenities 2x Gyms, clubhouse, sauna, 2X hot tubs, games room, guest suite! (id:39198)
Property Details
Exterior
Features
Parking
Garage spaces 3
Garage type -
Other parking spaces 0
Total parking spaces 3
Condo Details
Amenities
Exercise Centre, Guest Suite, Laundry - In Suite
Inclusions
Property History
 40
40 38
38

