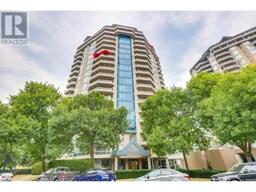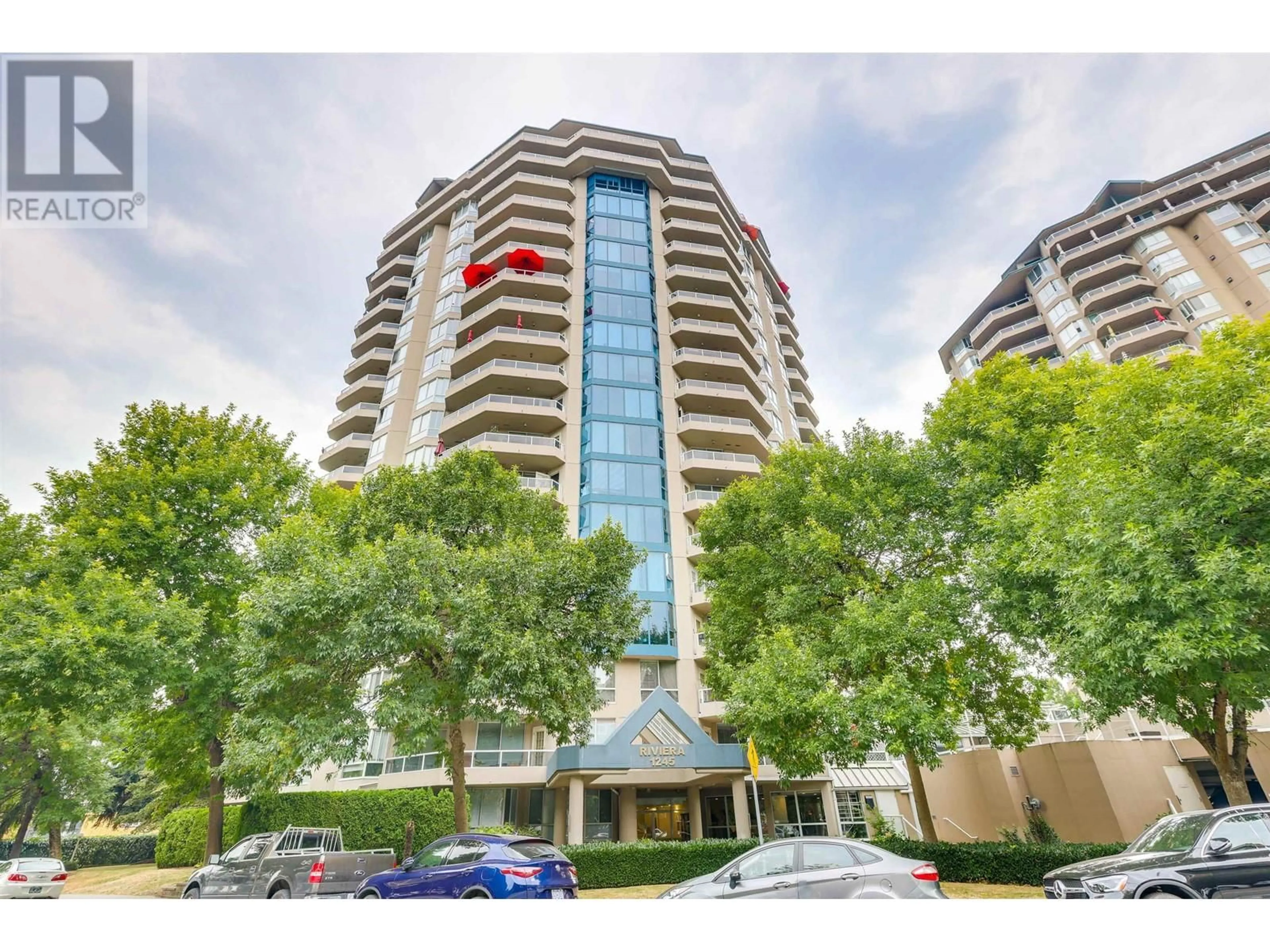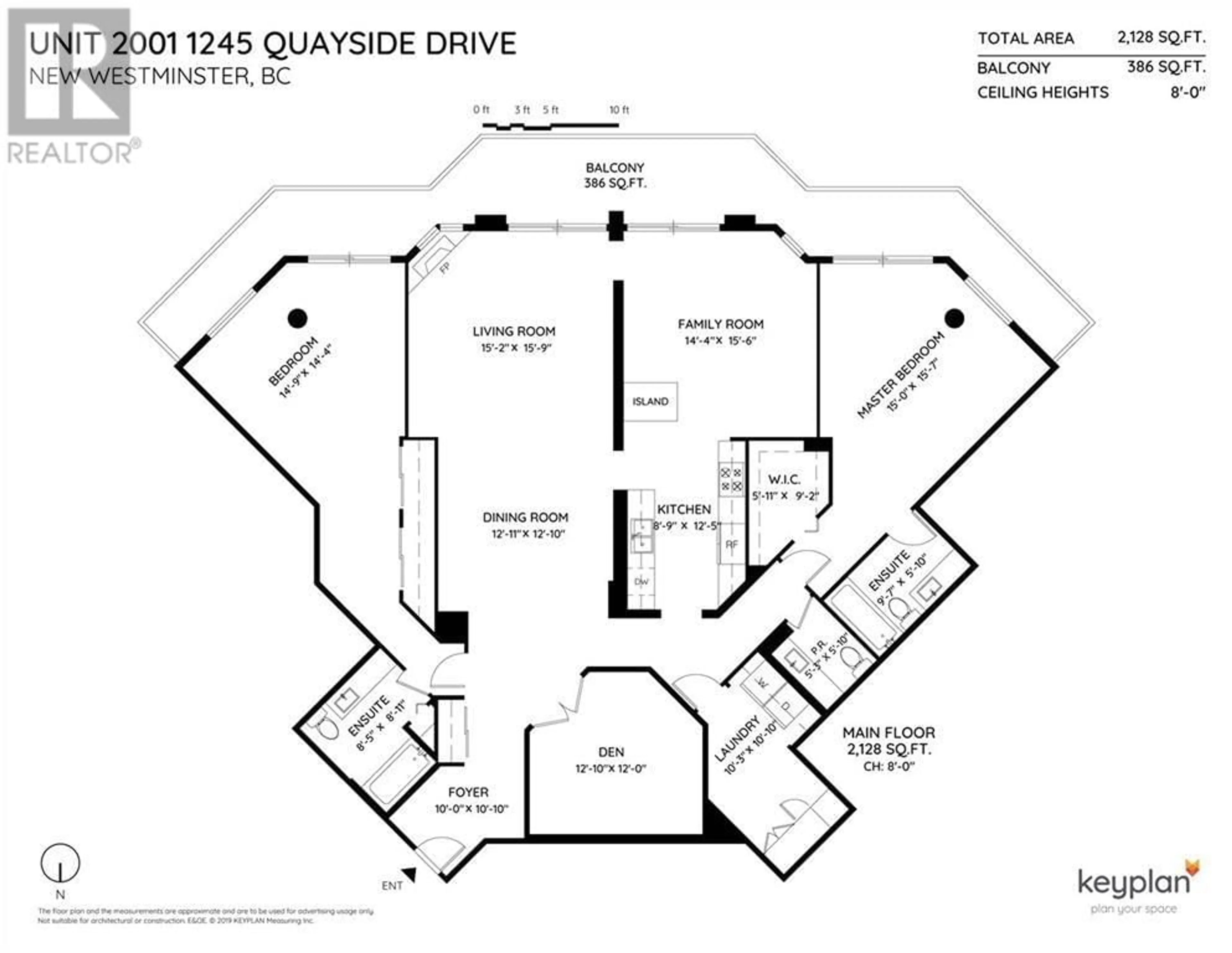2001 1245 QUAYSIDE DRIVE, New Westminster, British Columbia V3M6J6
Contact us about this property
Highlights
Estimated ValueThis is the price Wahi expects this property to sell for.
The calculation is powered by our Instant Home Value Estimate, which uses current market and property price trends to estimate your home’s value with a 90% accuracy rate.Not available
Price/Sqft$646/sqft
Est. Mortgage$5,905/mo
Maintenance fees$994/mo
Tax Amount ()-
Days On Market1 day
Description
OPEN HOUSE SAT NOV. 23 (2-4)** PENTHOUSE @ THE RIVIERA!** Experience the lifestyle of waterfront living! This "home in the sky" spans the entire front south exposure of the building with a wrap around balcony boasting full water VIEWS & sunset vistas! Renovated from top to bottom. Spacious, bright & 2pet friendly! Unique 2nd entrance from mud room/laundry rm doubles as insuite storage or walk-in pantry! Enjoy the 2 principal bedrooms on either side of the suite providing maximum privacy, both with ensite bathrooms(jetted tubs and a walk-in closet)plus a huge executive den with skylights that could easily be a 3rd BDRM. Famrm off kitchen has an eating area & another set of sliding doors out to the deck. Steps to the Boardwalk, restaurants & Skytrain.ID Pool, gym, bike storage, guest suite! (id:39198)
Upcoming Open House
Property Details
Interior
Features
Exterior
Features
Parking
Garage spaces 2
Garage type Visitor Parking
Other parking spaces 0
Total parking spaces 2
Condo Details
Amenities
Exercise Centre, Guest Suite, Laundry - In Suite, Recreation Centre
Inclusions
Property History
 40
40

