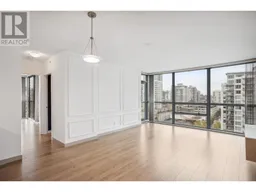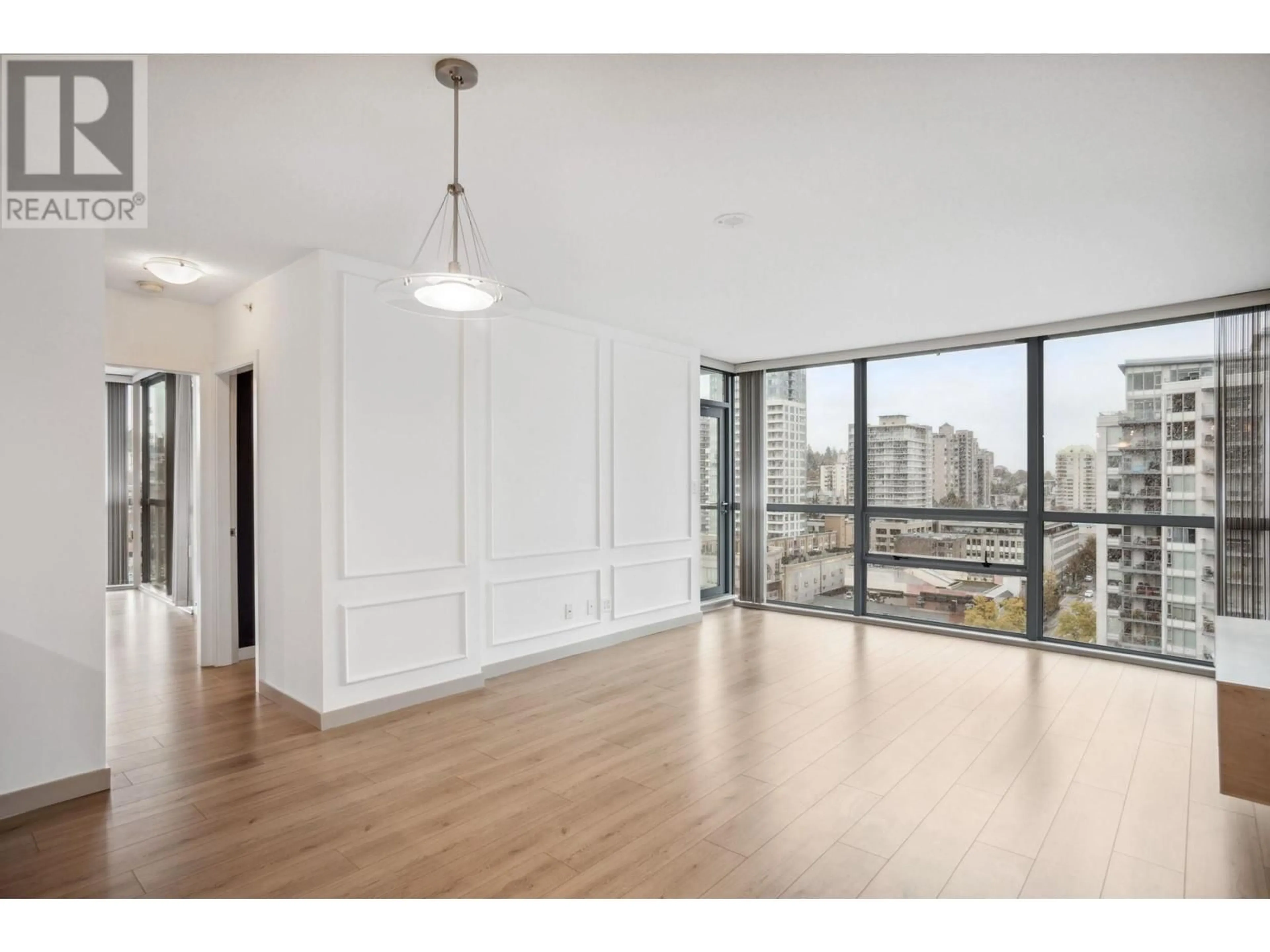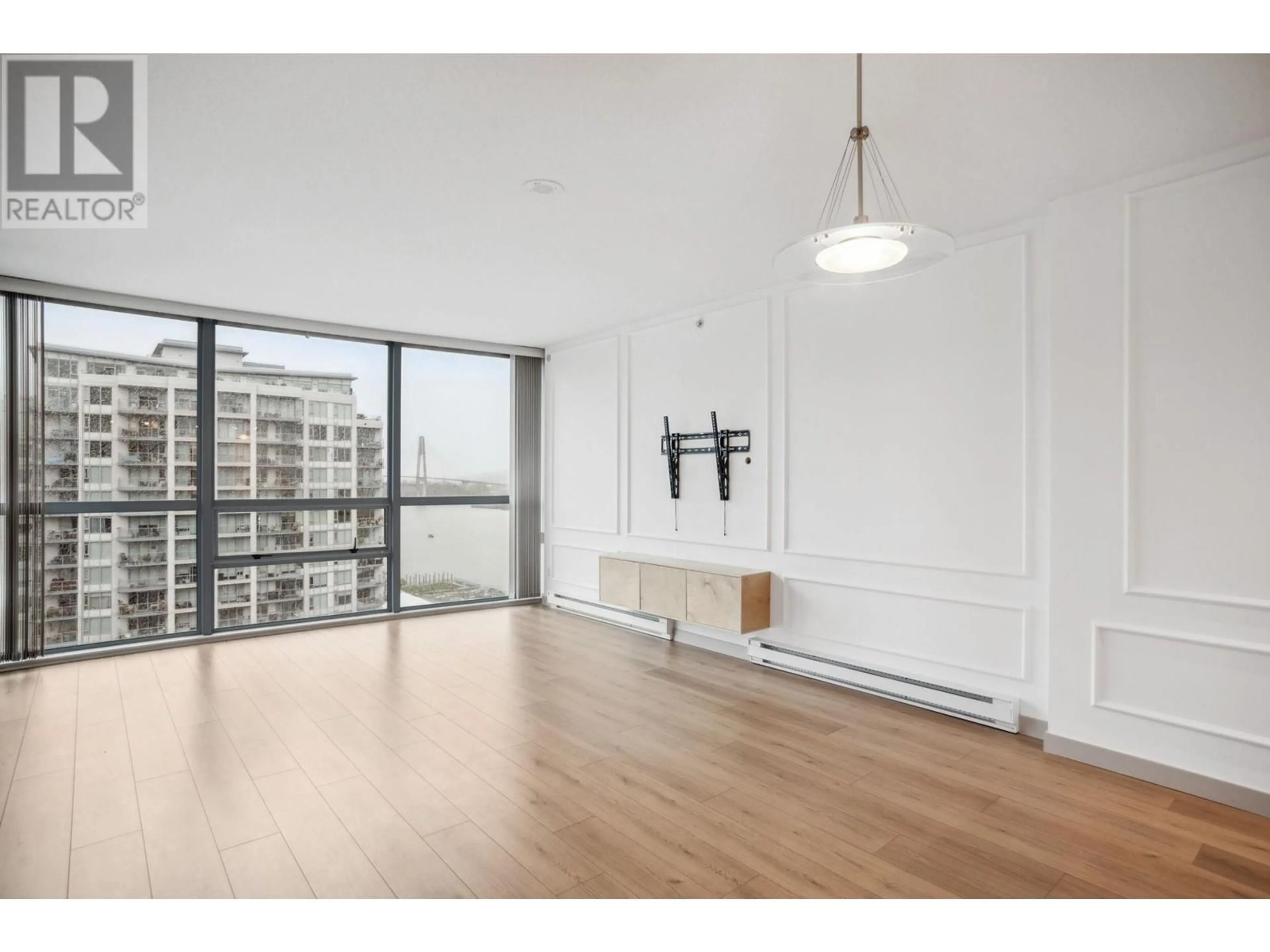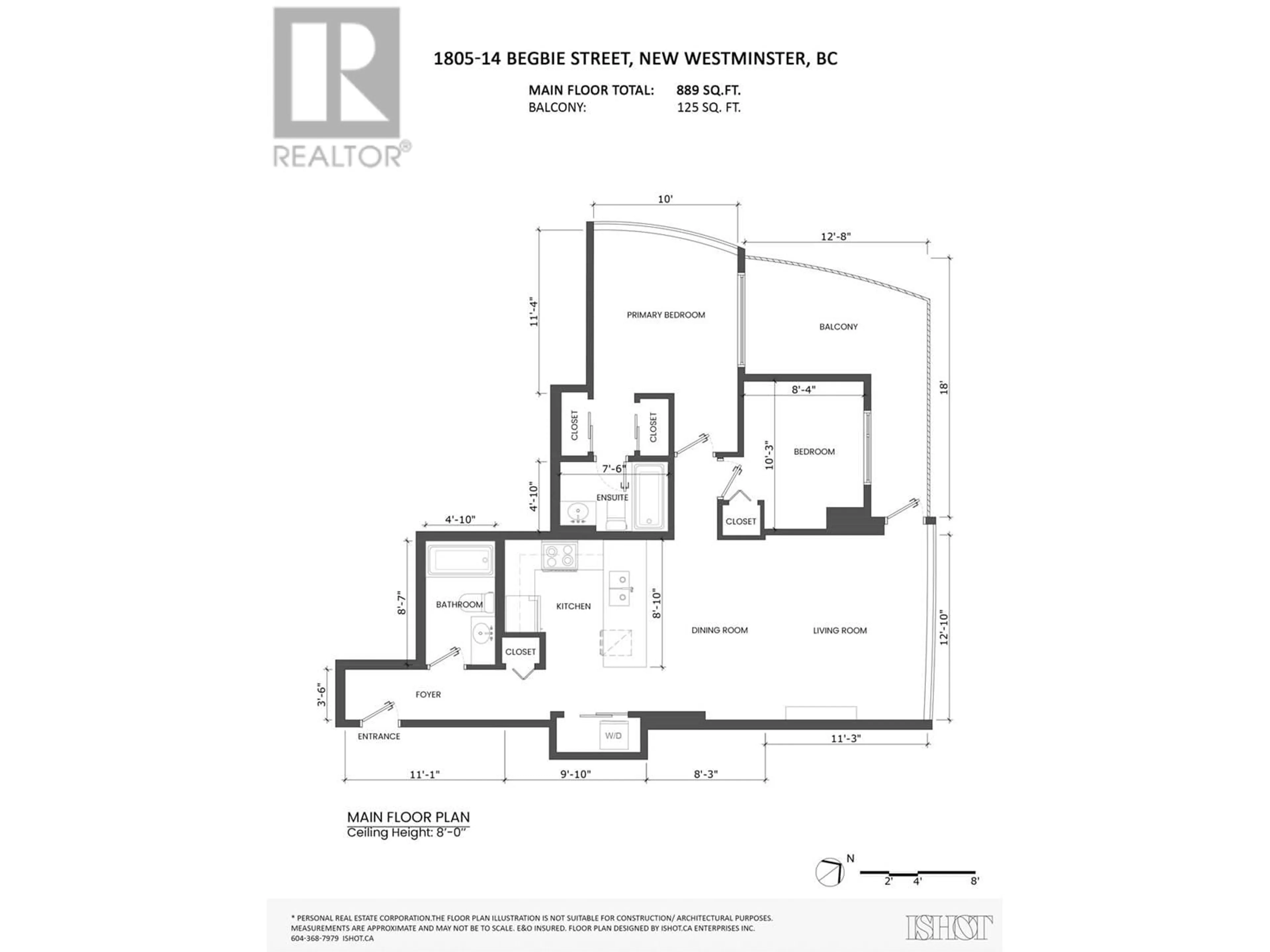1805 14 BEGBIE STREET, New Westminster, British Columbia V3M0C4
Contact us about this property
Highlights
Estimated ValueThis is the price Wahi expects this property to sell for.
The calculation is powered by our Instant Home Value Estimate, which uses current market and property price trends to estimate your home’s value with a 90% accuracy rate.Not available
Price/Sqft$673/sqft
Est. Mortgage$2,572/mo
Maintenance fees$513/mo
Tax Amount ()-
Days On Market3 days
Description
Experience breathtaking mountain and river views from this sub-penthouse, corner unit with a wraparound covered balcony! This 2-bedroom, 2-bathroom home features German laminate flooring throughout, stainless steel appliances, granite countertops, and wainscoting in the living and primary bedrooms. The open-concept dining and living areas provide a spacious feel, while the primary bedroom is flooded with natural light from floor-to-ceiling windows, two closets, and a full ensuite. Located in the vibrant heart of downtown New West, just one block from the waterfront and SkyTrain. Includes one parking spot. (id:39198)
Property Details
Interior
Features
Exterior
Parking
Garage spaces 1
Garage type -
Other parking spaces 0
Total parking spaces 1
Condo Details
Amenities
Laundry - In Suite
Inclusions
Property History
 30
30 21
21


