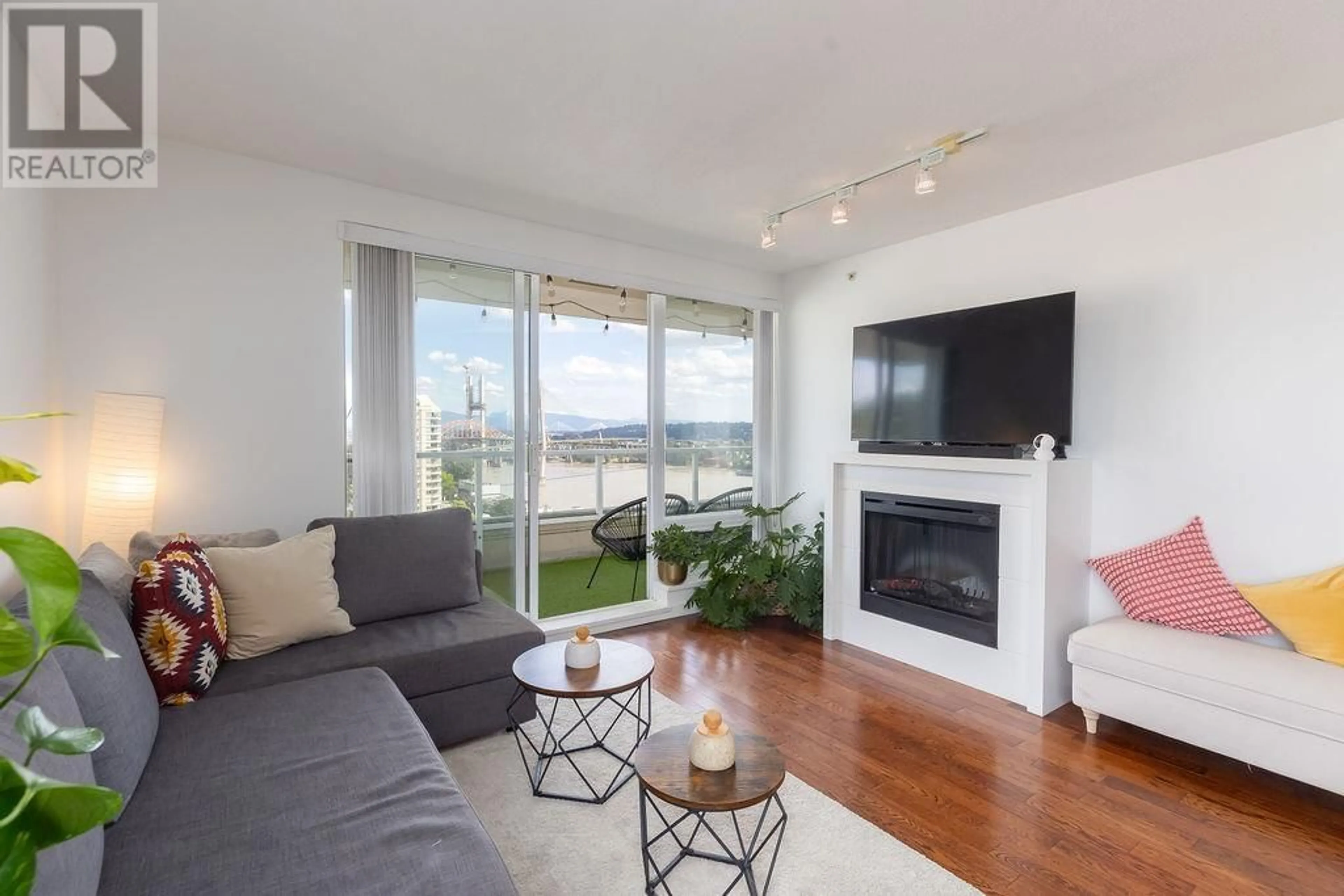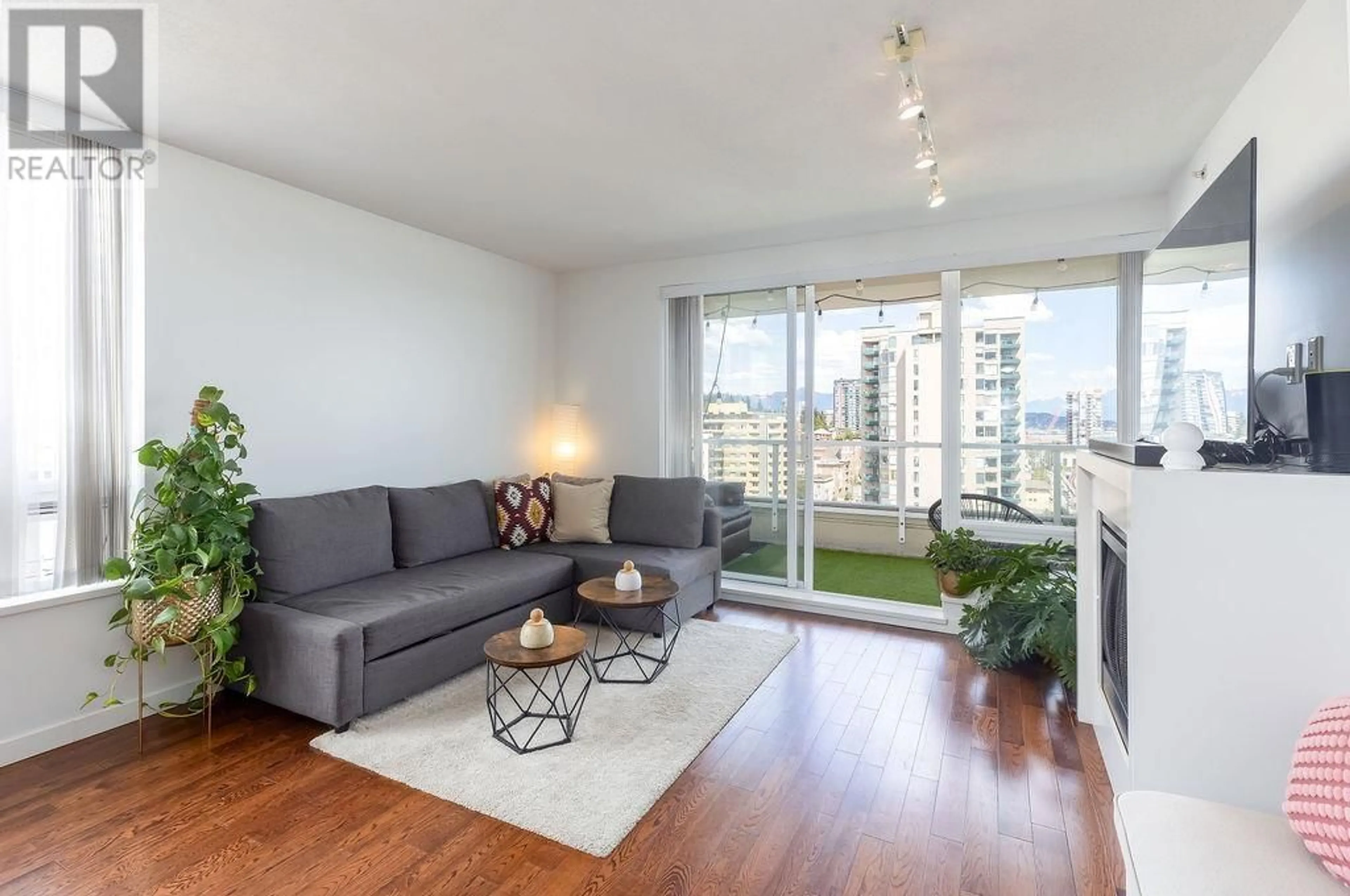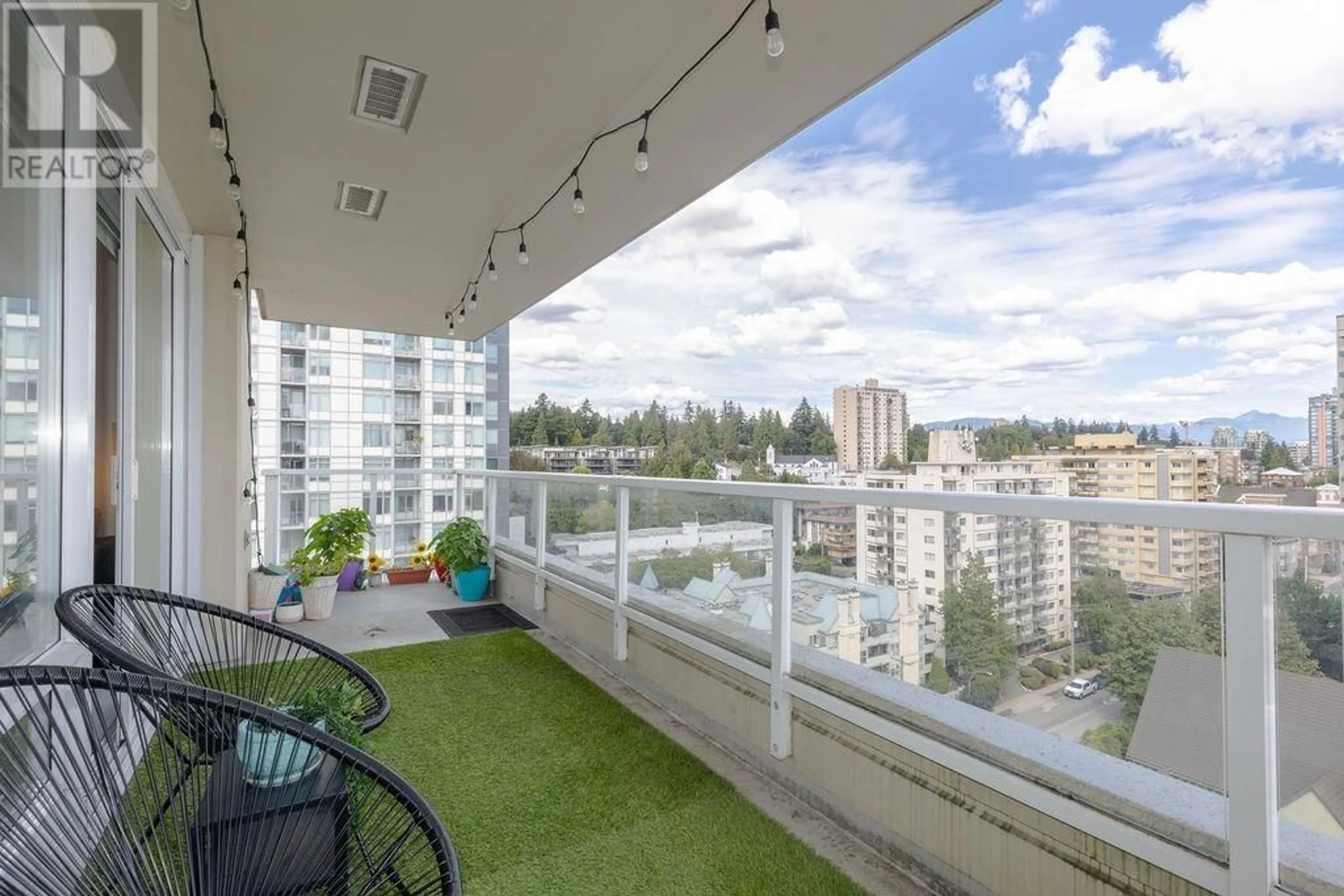1701 39 SIXTH STREET, New Westminster, British Columbia V3L0B3
Contact us about this property
Highlights
Estimated ValueThis is the price Wahi expects this property to sell for.
The calculation is powered by our Instant Home Value Estimate, which uses current market and property price trends to estimate your home’s value with a 90% accuracy rate.Not available
Price/Sqft$721/sqft
Est. Mortgage$3,199/mo
Maintenance fees$730/mo
Tax Amount ()-
Days On Market22 hours
Description
You'll enjoy river and mountain views for days in this turn-key TWO BEDROOM + DEN, 2 full bath CORNER UNIT located in the heart of New Westminster's vibrant downtown neighbourhood. This NE facing spacious and light-filled home offers 1,033 sqft of living space with access to the 152 sqft covered balcony from both the living room and primary bedroom. Features include hardwood floors, well-appointed kitchen with ss appliances and granite countertop, roomy foyer, and bedrooms on opposite sides for added privacy. The primary bdrm has a walk-in closet and ensuite. Built by BOSA, residents at Quantum have access to a fully equipped gym, yoga studio, sauna and outdoor garden. Two pets allowed and rental friendly. This home comes with one secure parking and separate storage. (id:39198)
Upcoming Open House
Property Details
Interior
Features
Exterior
Parking
Garage spaces 1
Garage type -
Other parking spaces 0
Total parking spaces 1
Condo Details
Amenities
Exercise Centre, Laundry - In Suite
Inclusions
Property History
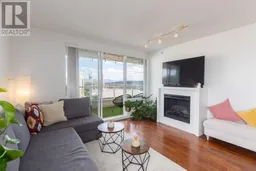 40
40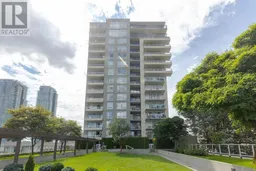 40
40
