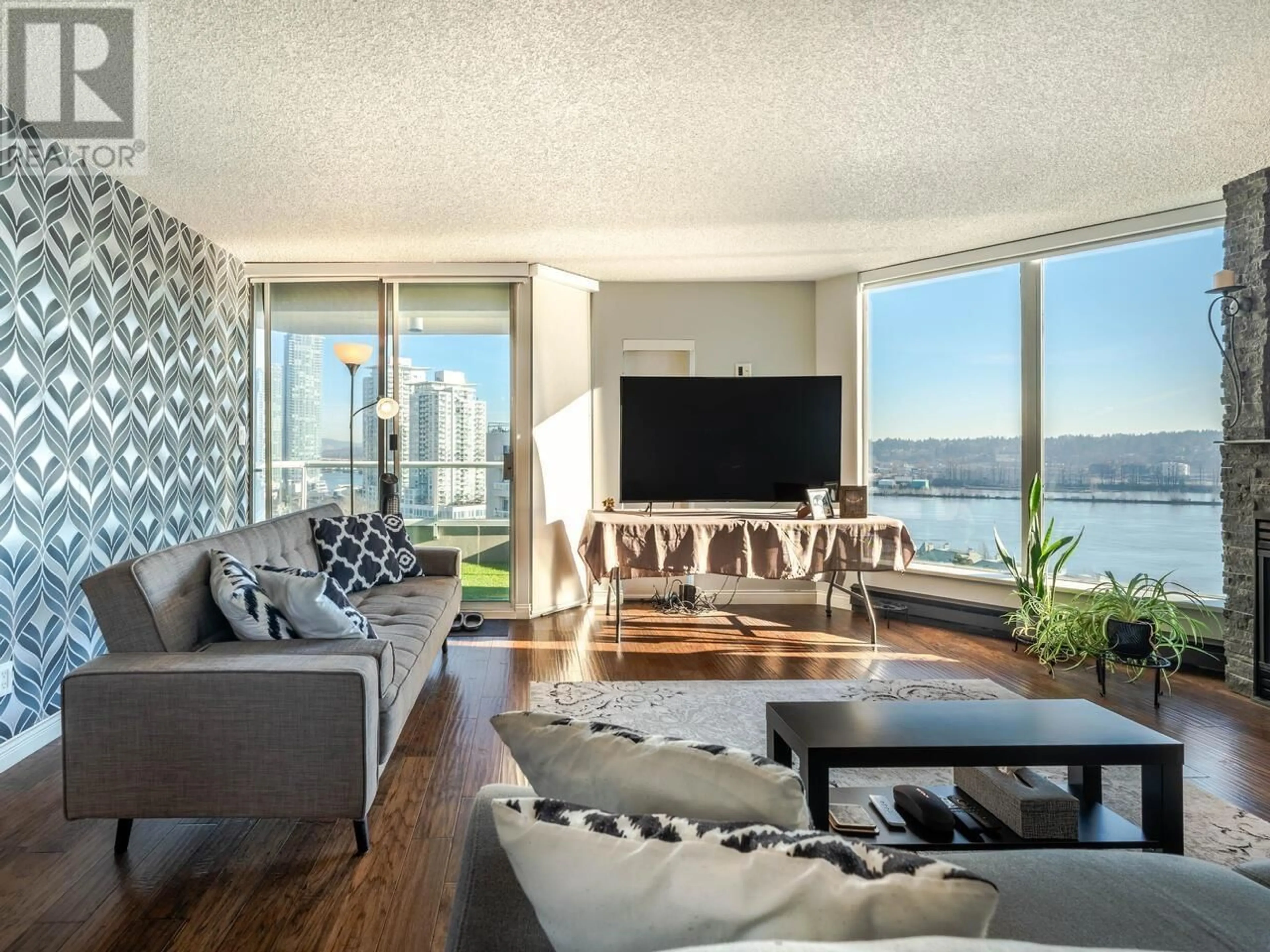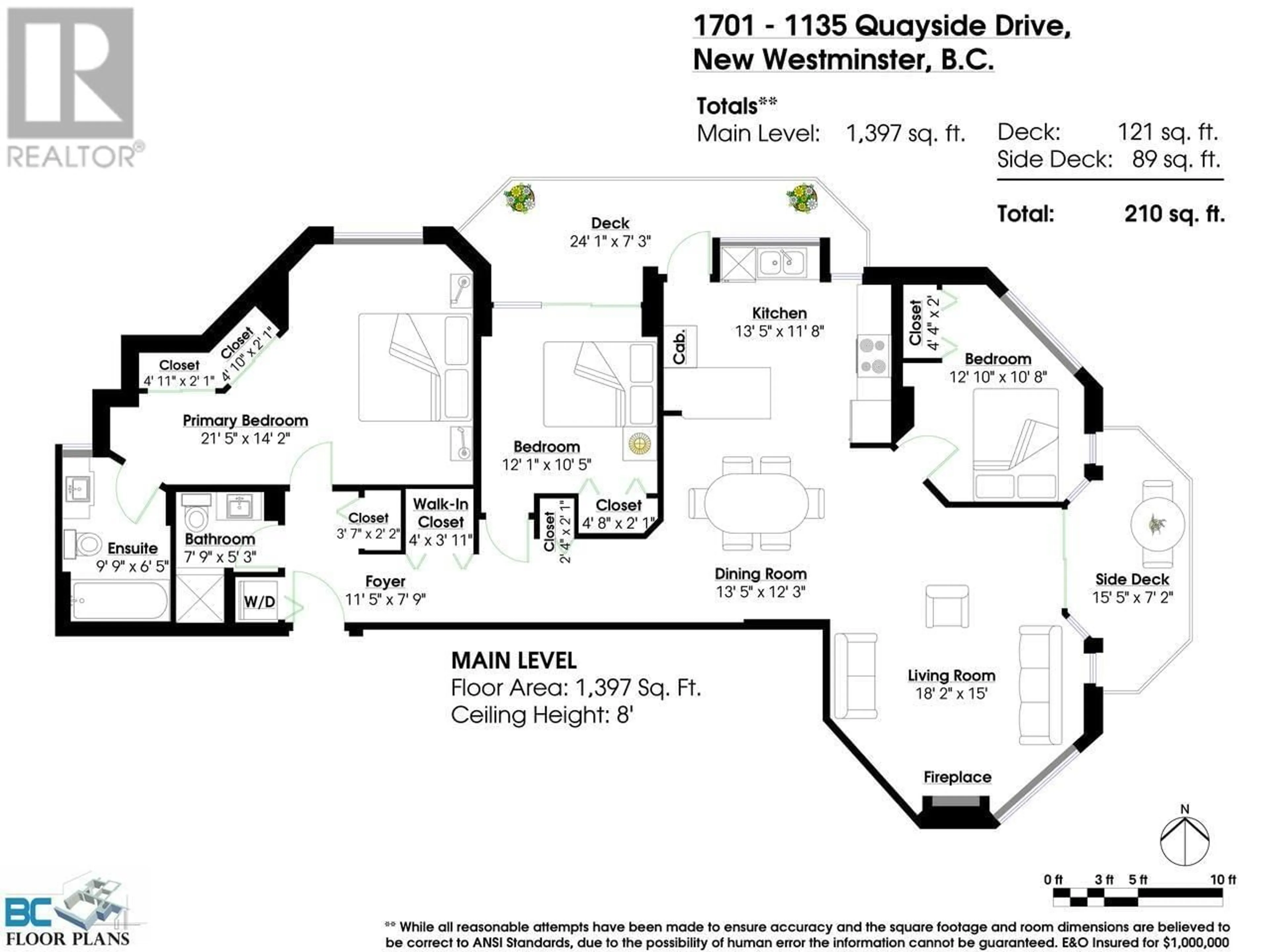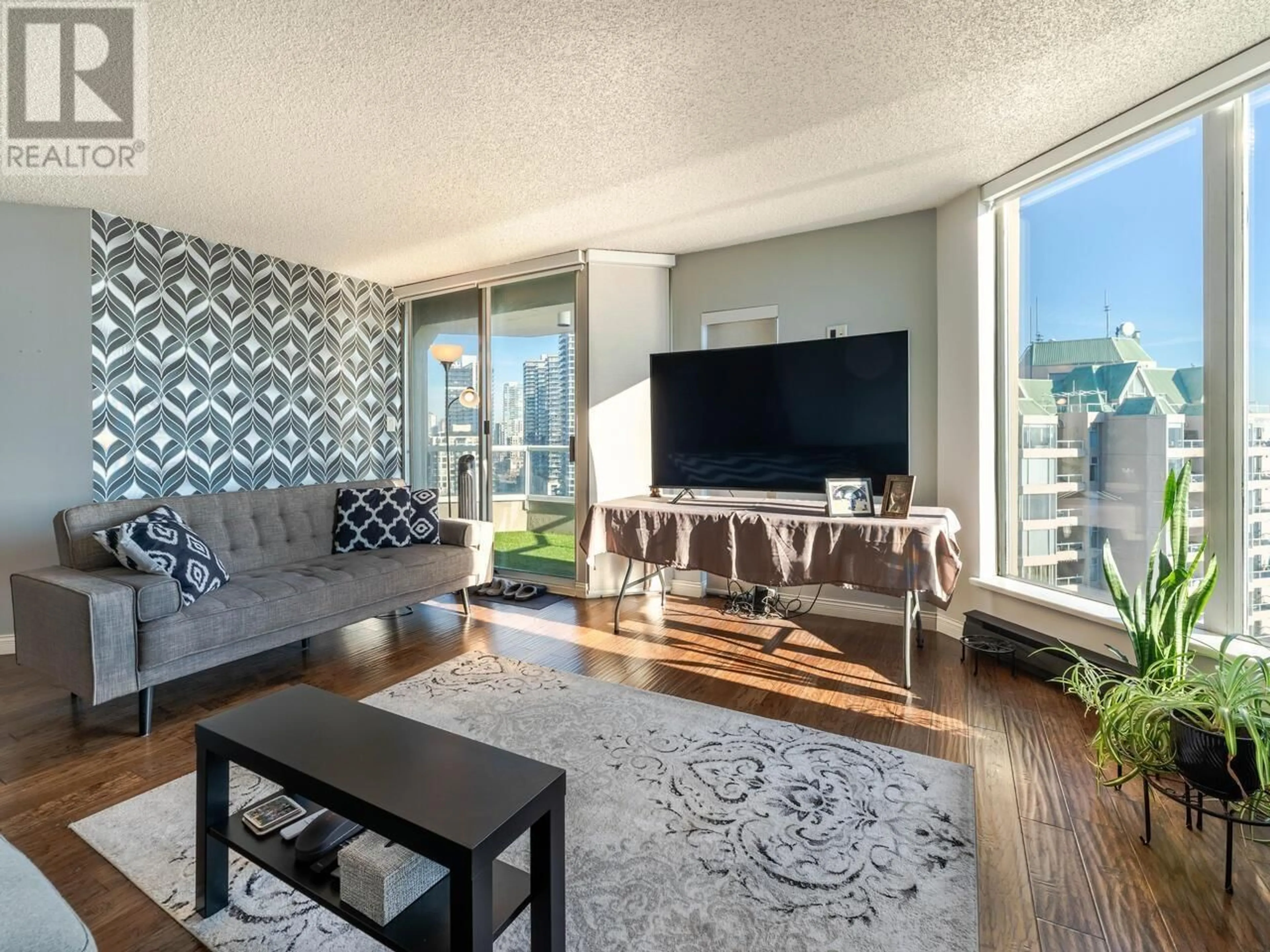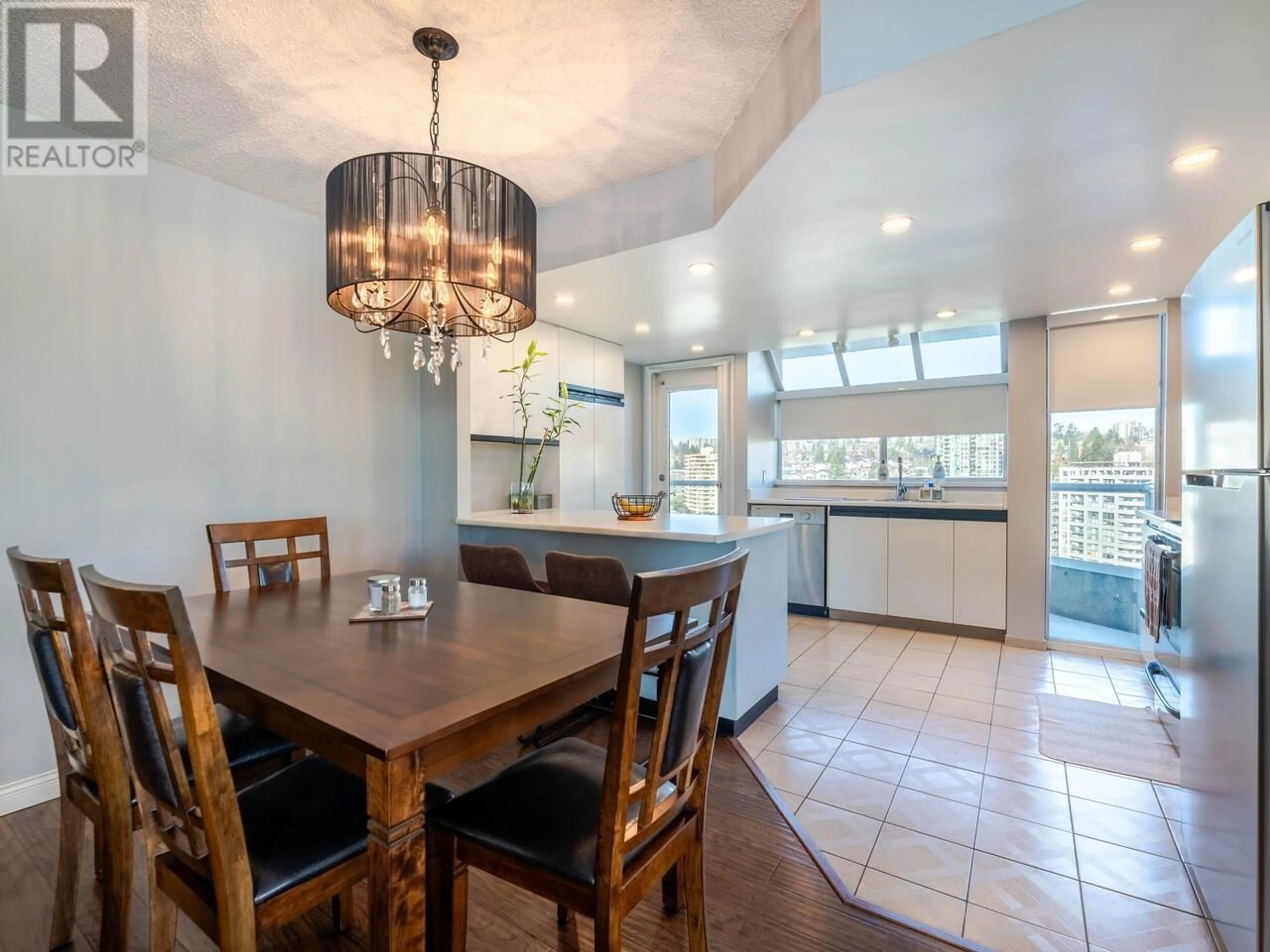1701 1135 QUAYSIDE DRIVE, New Westminster, British Columbia V3M6J4
Contact us about this property
Highlights
Estimated ValueThis is the price Wahi expects this property to sell for.
The calculation is powered by our Instant Home Value Estimate, which uses current market and property price trends to estimate your home’s value with a 90% accuracy rate.Not available
Price/Sqft$550/sqft
Est. Mortgage$3,303/mo
Maintenance fees$781/mo
Tax Amount ()-
Days On Market6 days
Description
Elevate your lifestyle with this stunning 17th-floor condo featuring breathtaking sunset and river views from two private balconies. Offering 3 bedrooms, 2 upgraded bathrooms with heated floors, and 1,400 sq. ft. of stylish living space, this home is designed to impress. Enjoy cozy evenings by the fireplace or cook in the bright, spacious kitchen. New blinds throughout - some motorized. Located in a well-maintained Bosa building with updated elevators, piping, and more, this condo allows rentals and includes parking (EV) and storage. Sorry, no pets. Steps from the waterfront boardwalk, SkyTrain, shops, and restaurants, it´s the perfect urban retreat. Don´t miss out-visit the open house, Jan 25, 1-3pm or book a private showing! (id:39198)
Property Details
Interior
Features
Exterior
Parking
Garage spaces 1
Garage type -
Other parking spaces 0
Total parking spaces 1
Condo Details
Amenities
Exercise Centre, Laundry - In Suite, Recreation Centre
Inclusions
Property History
 29
29



