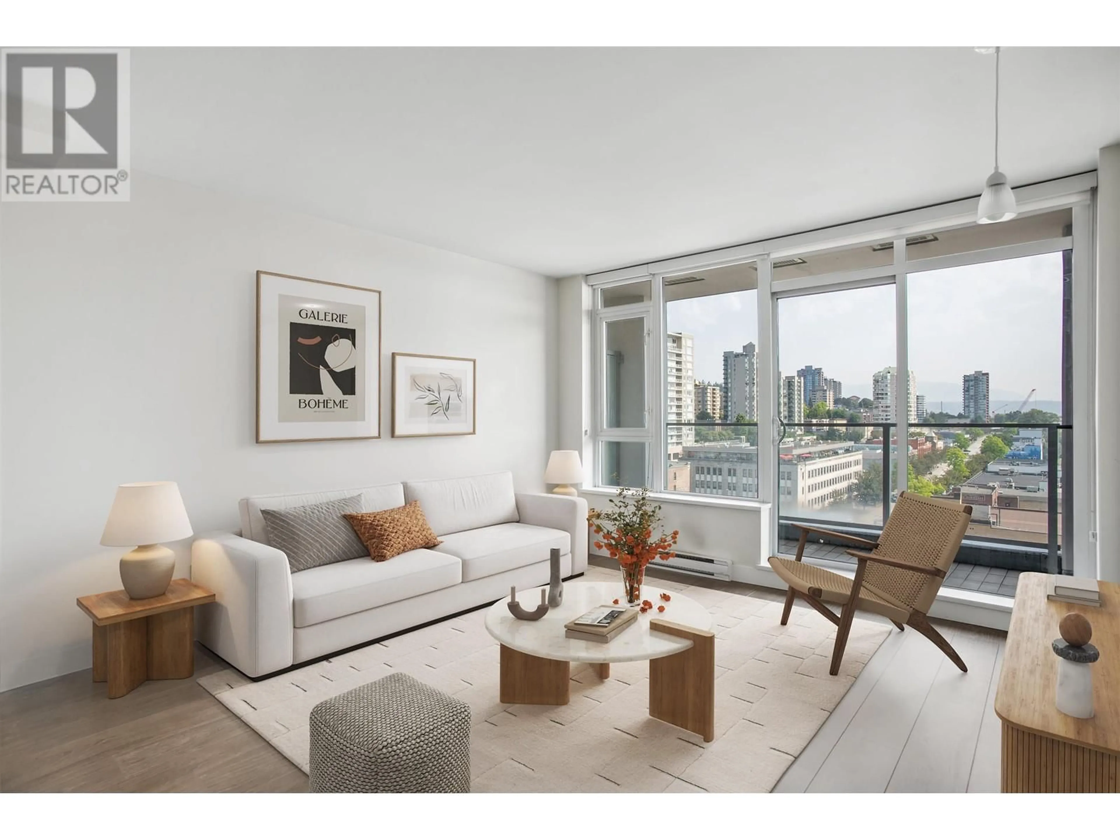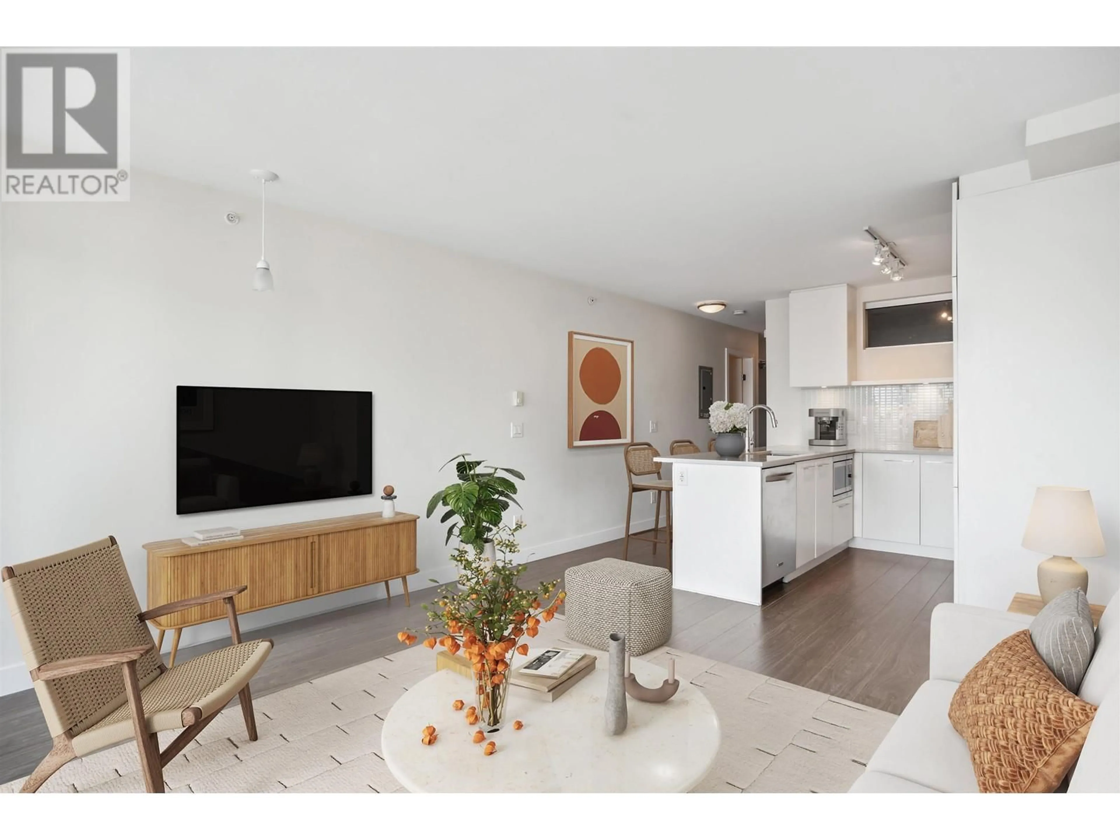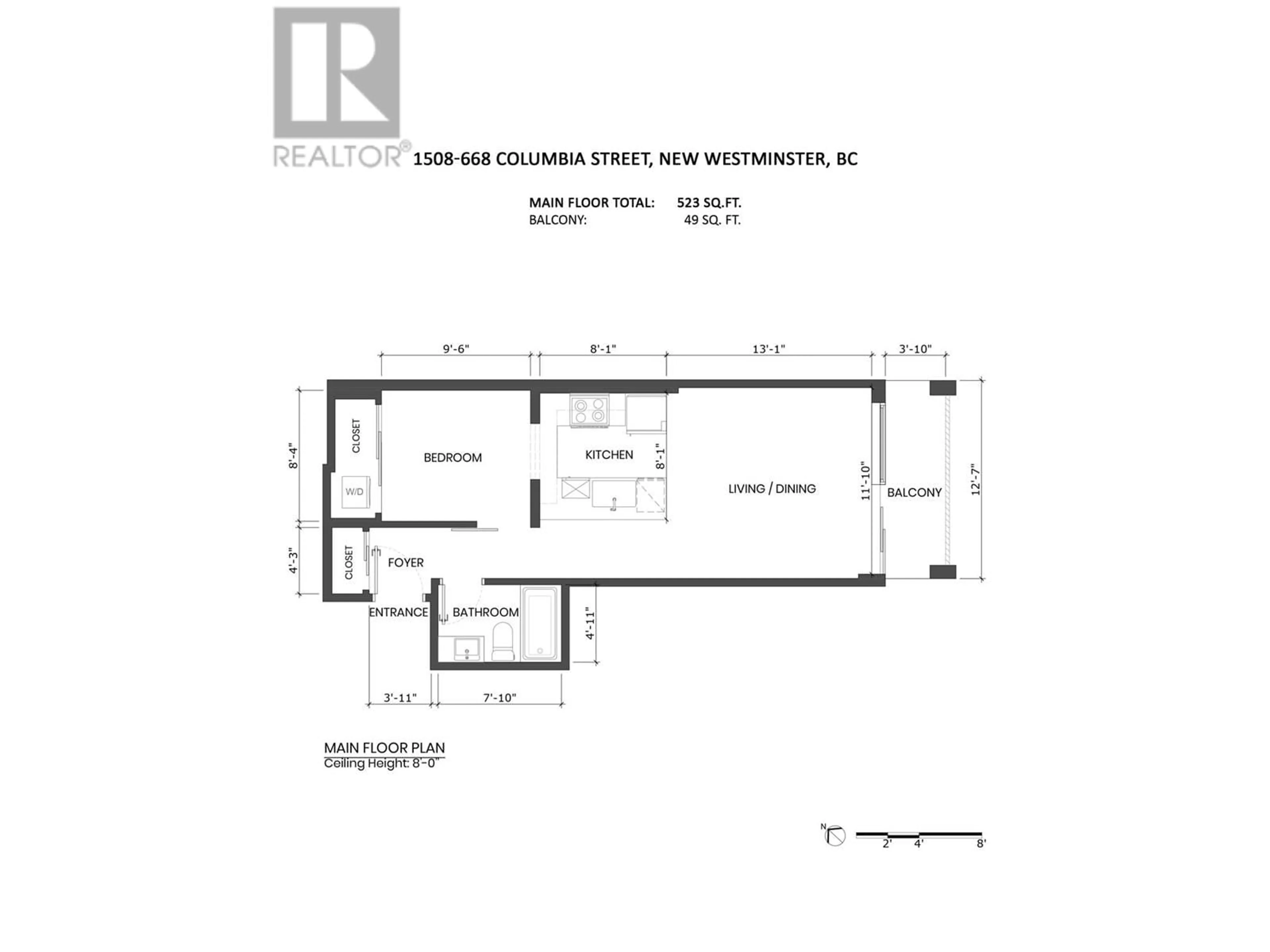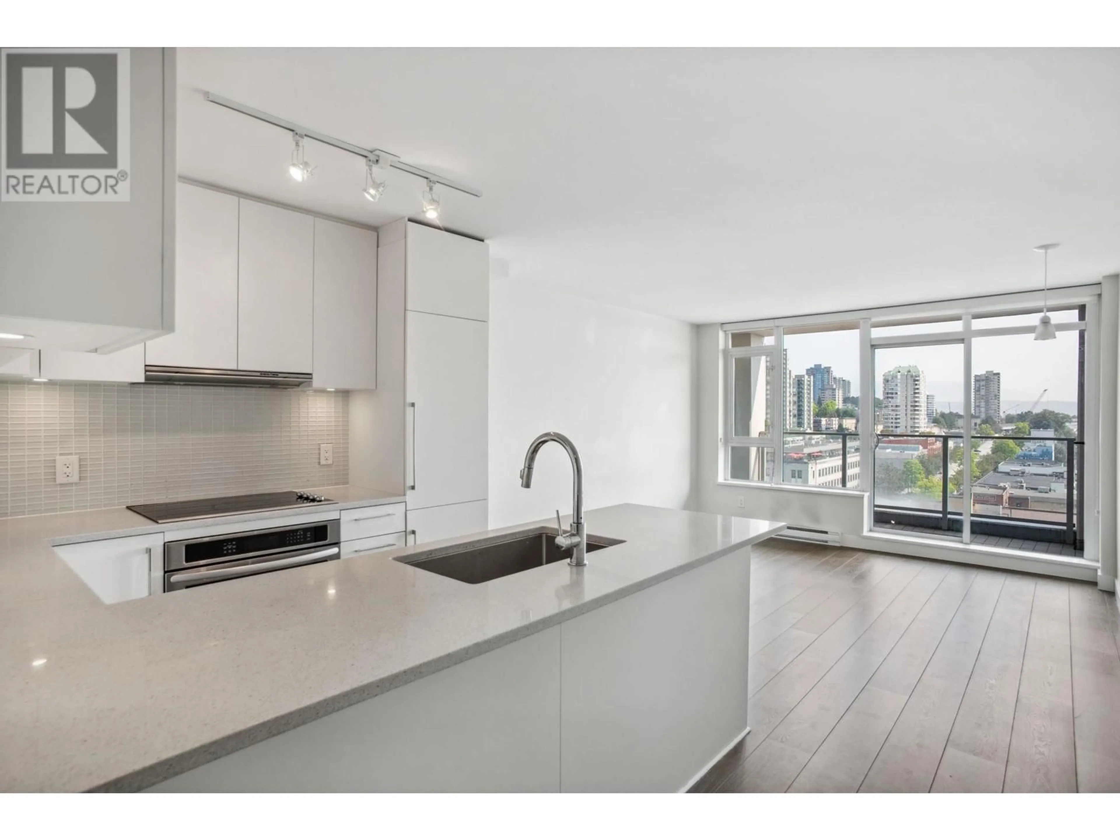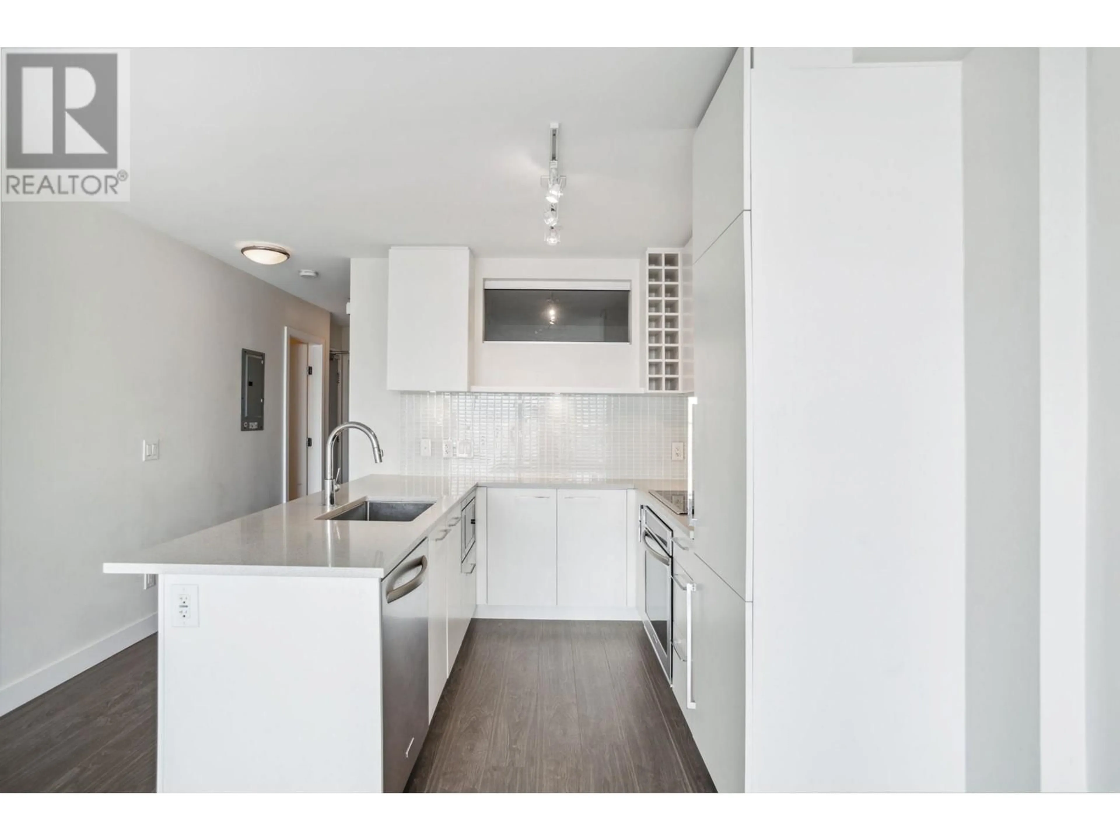1508 668 COLUMBIA STREET, New Westminster, British Columbia V3M1A9
Contact us about this property
Highlights
Estimated ValueThis is the price Wahi expects this property to sell for.
The calculation is powered by our Instant Home Value Estimate, which uses current market and property price trends to estimate your home’s value with a 90% accuracy rate.Not available
Price/Sqft$955/sqft
Est. Mortgage$2,147/mo
Maintenance fees$322/mo
Tax Amount ()-
Days On Market7 days
Description
This 1-bedroom unit at Trapp & Holbrook boasts stunning Fraser River and east mountain views! The efficient layout ensures no space is wasted. It features laminate flooring, quartz countertops & S/S appliances. With its bright SE exposure and a large balcony, it's move-in ready. Includes 1 parking stall + locker. The building offers amenities such as a gym, party room, and a communal terrace with green space, a fire pit & BBQ area. Developed by the award-winning Salient Group, it combines heritage charm with modern updates through the restoration of the Trapp Block and Holbrook Block buildings. Situated in a prime location just minutes from the New Westminster SkyTrain station, River Market, restaurants, cafes, boutiques, and shops. OPEN HOUSE: Dec 14th & 15th, 2-4PM (id:39198)
Property Details
Interior
Features
Exterior
Parking
Garage spaces 1
Garage type -
Other parking spaces 0
Total parking spaces 1
Condo Details
Amenities
Exercise Centre, Laundry - In Suite, Recreation Centre
Inclusions

