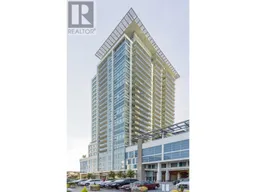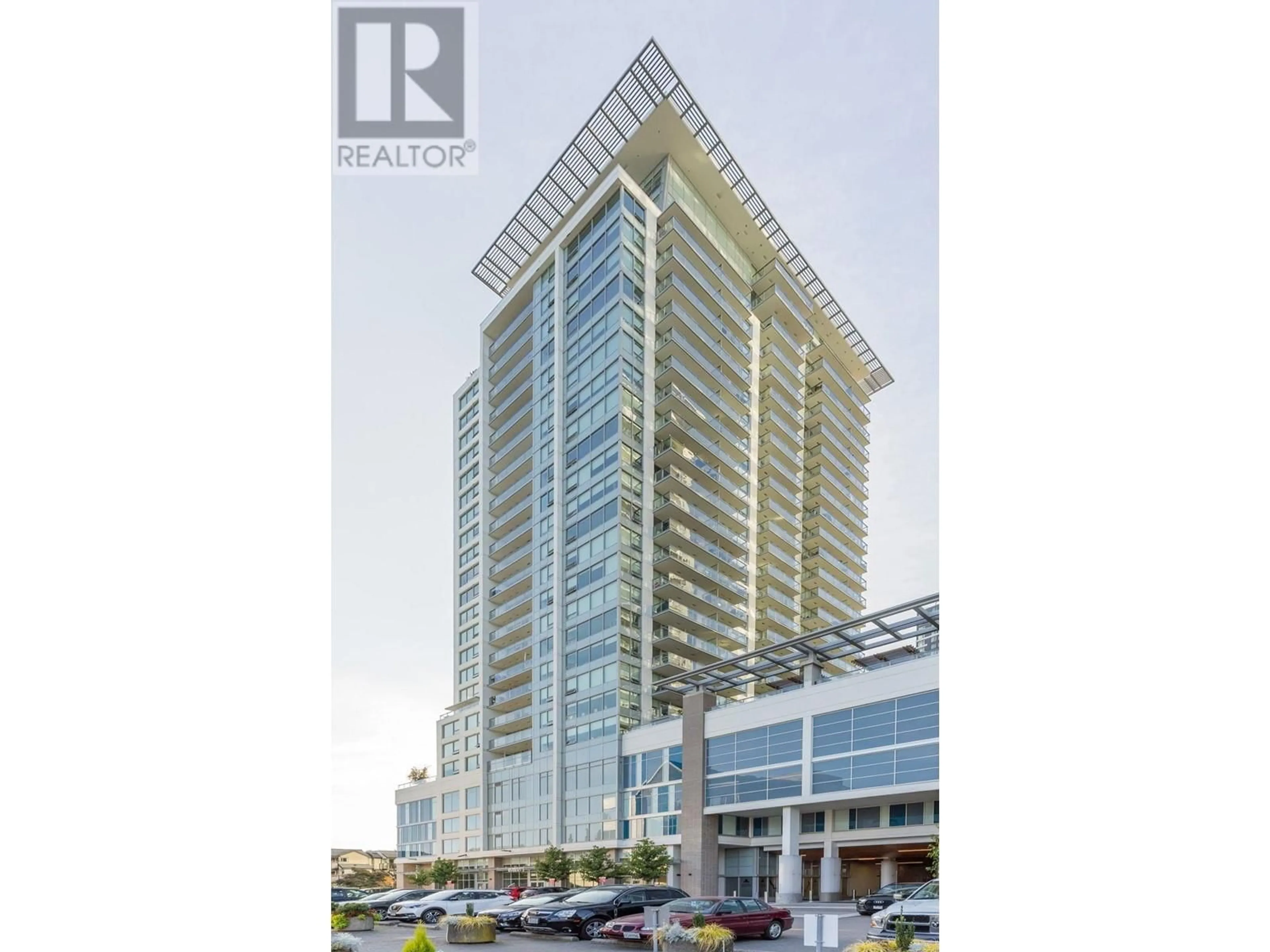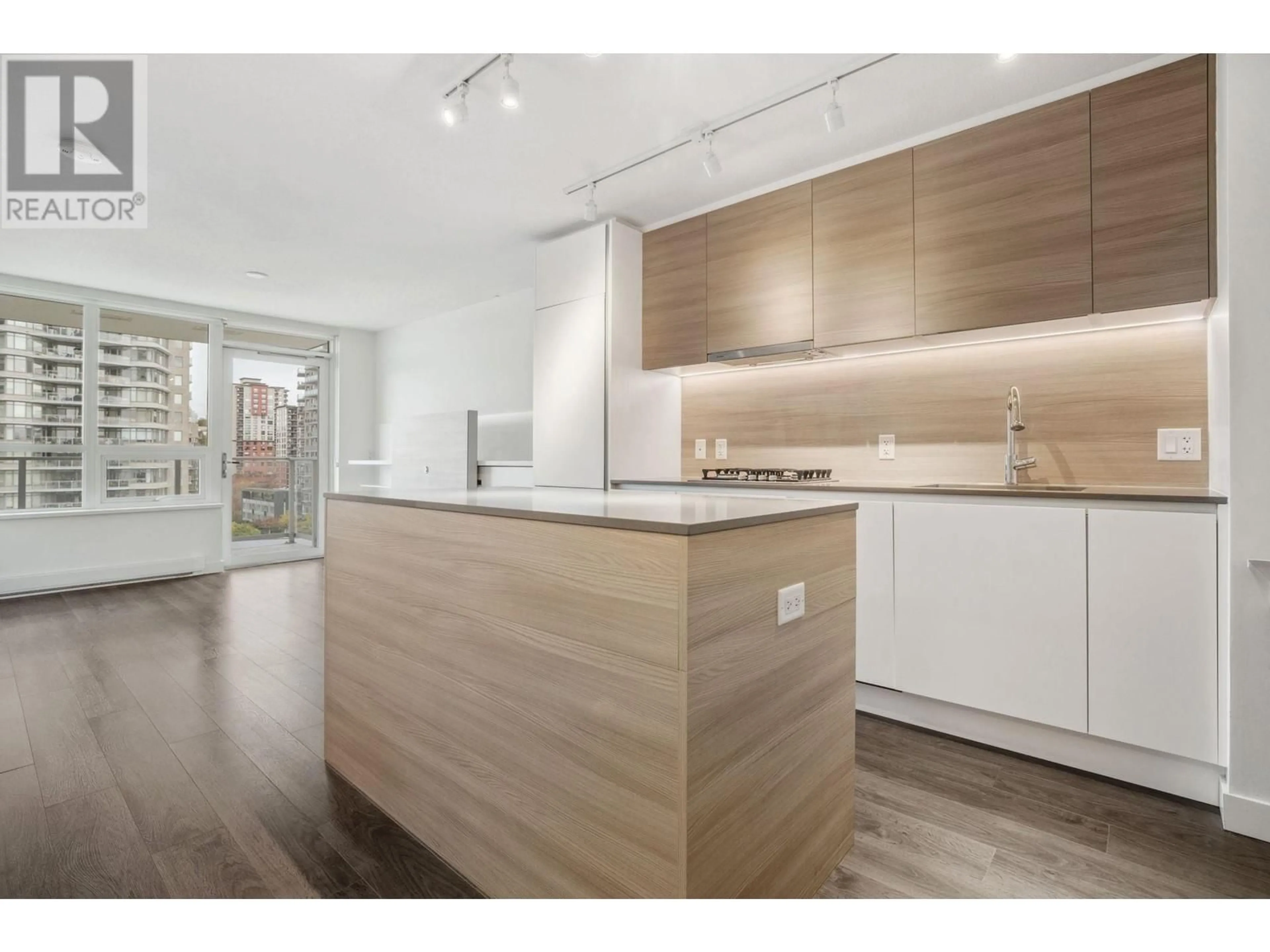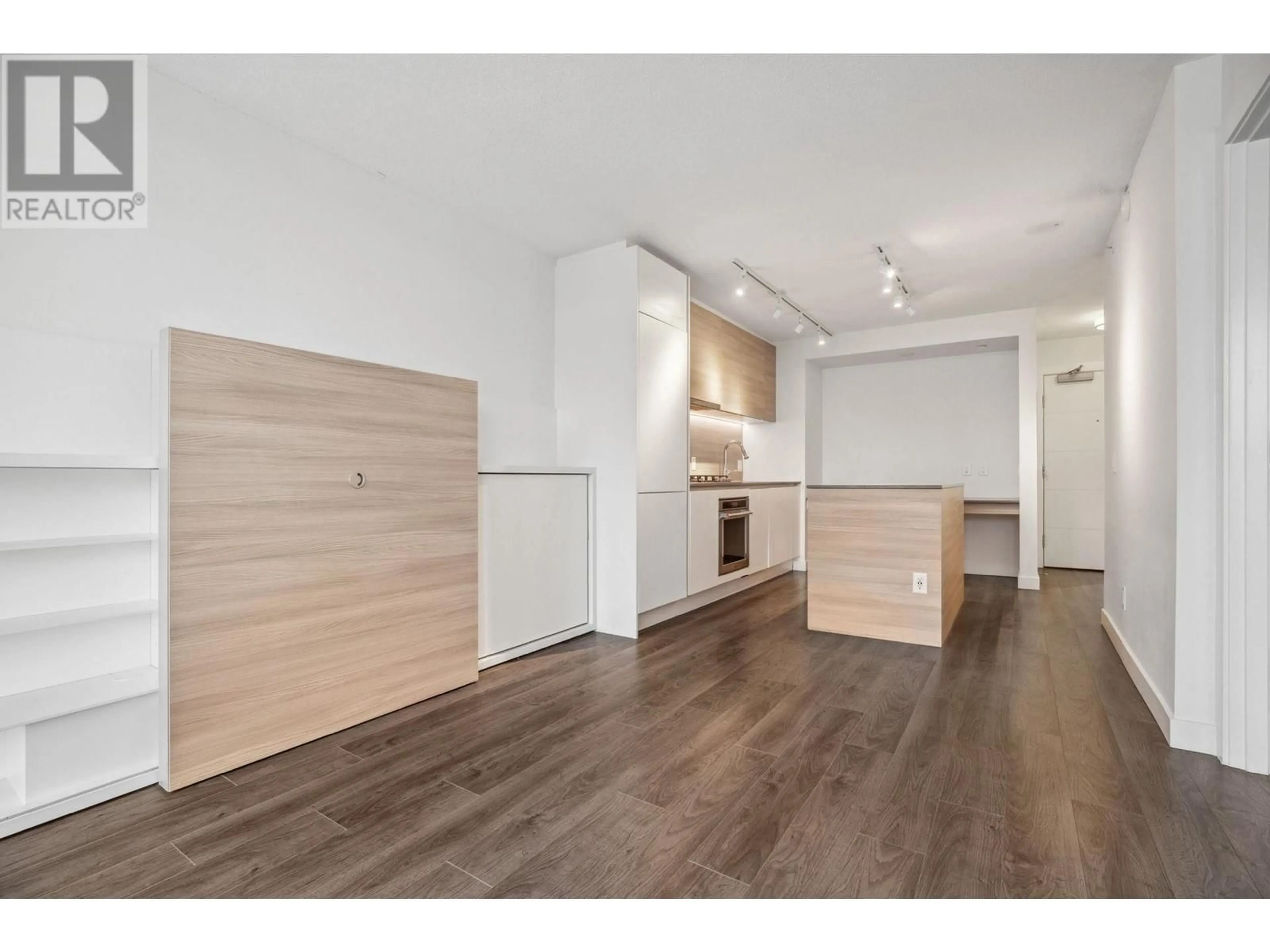1310 908 QUAYSIDE DRIVE, New Westminster, British Columbia V3M0L4
Contact us about this property
Highlights
Estimated ValueThis is the price Wahi expects this property to sell for.
The calculation is powered by our Instant Home Value Estimate, which uses current market and property price trends to estimate your home’s value with a 90% accuracy rate.Not available
Price/Sqft$1,001/sqft
Est. Mortgage$2,276/mo
Maintenance fees$339/mo
Tax Amount ()-
Days On Market17 days
Description
RiverSky 1 by Bosa! This sleek NW facing 1 BED boasts innovative BOSAspace interiors & smart features. The gourmet kitchen is equipped with SS gas cooking, quartz countertops, integrated appliances, creativity desk nook and centre island with ExtenTABLE dining spot for 7! Livingroom features a floating entertainment centre & cleverly hides an overnight guest bed. Relax on your LARGE covered balcony with room for seating & an herb garden. Luxury amenities include concierge, gym, yoga space, the Riversky Club w/Fireside TV lounge, kitchen & rooftop terraces overlooking magnificent river views w/chaise lounges, fire pit & BBQ area. PRIME waterfront location, steps to Skytrain, fresh Quay Market, the vibrant Boardwalk & Columbia Street dining, shopping & theatres. Includes 1 locker. Some photos virtually staged. (id:39198)
Property Details
Interior
Features
Condo Details
Amenities
Exercise Centre, Laundry - In Suite, Recreation Centre
Inclusions
Property History
 31
31


