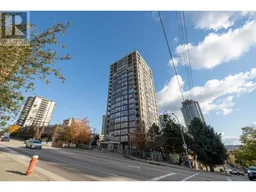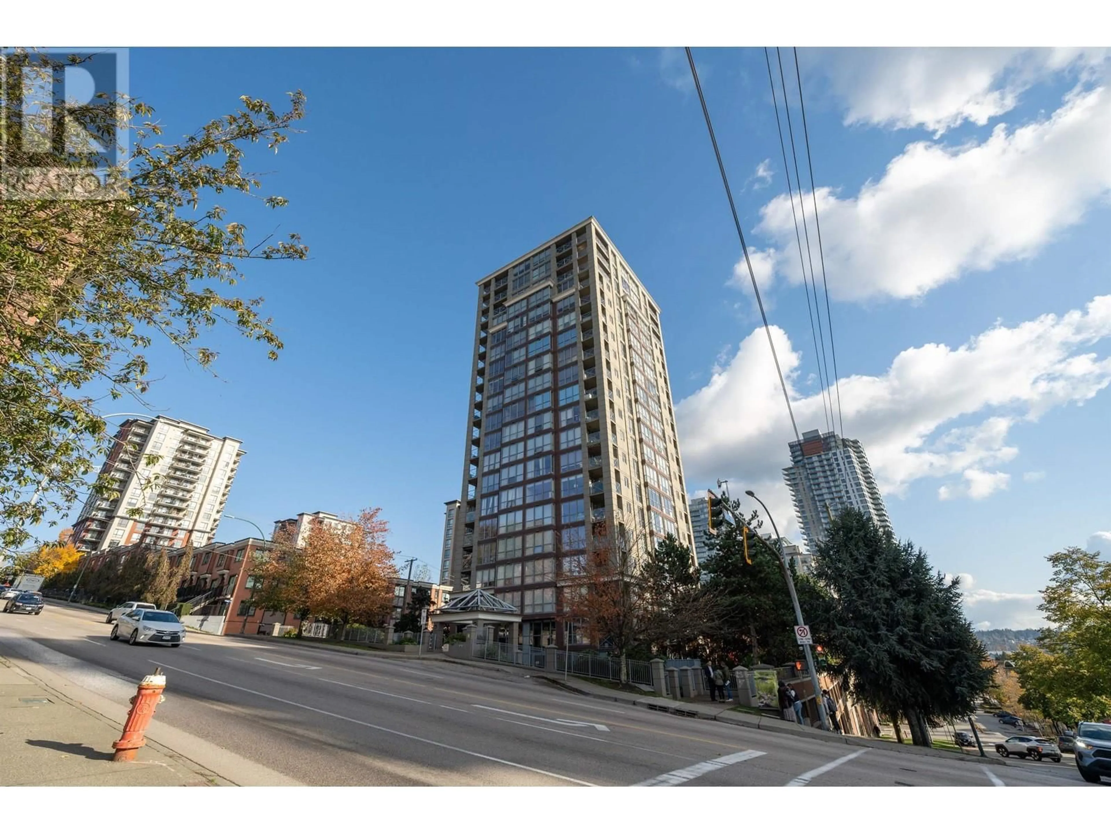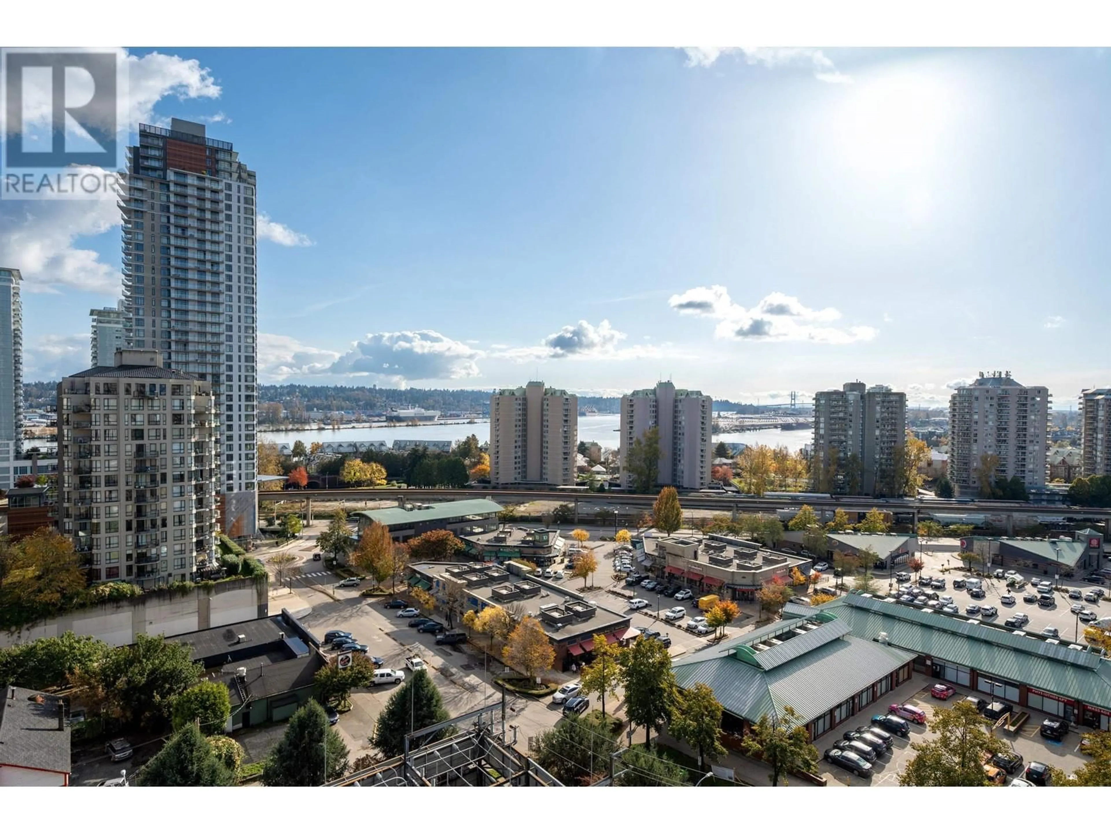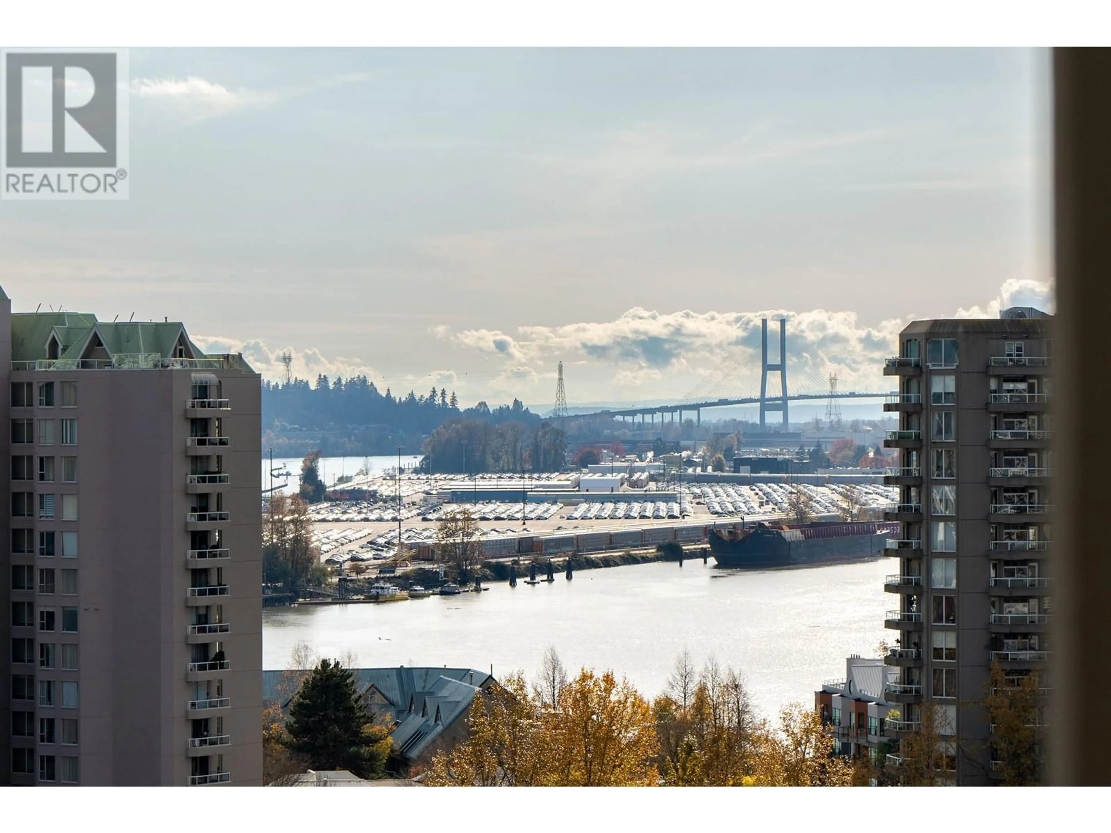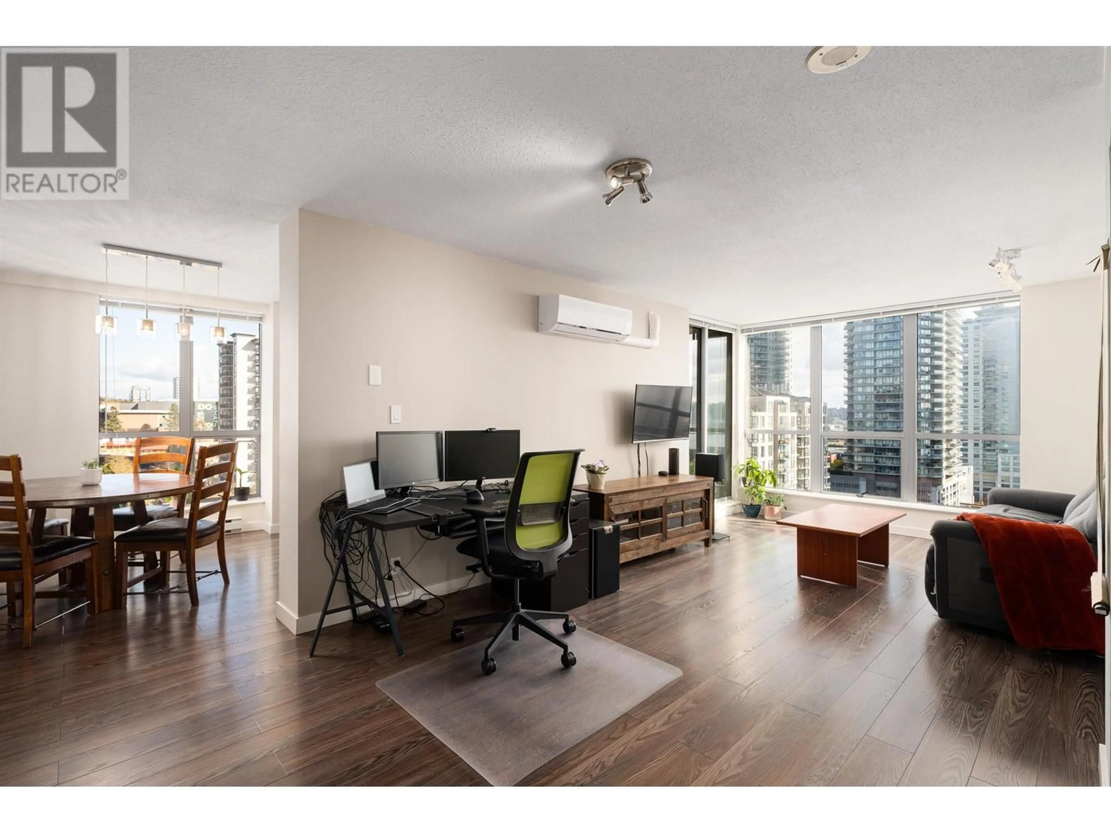1201 850 ROYAL AVENUE, New Westminster, British Columbia V3M1A6
Contact us about this property
Highlights
Estimated ValueThis is the price Wahi expects this property to sell for.
The calculation is powered by our Instant Home Value Estimate, which uses current market and property price trends to estimate your home’s value with a 90% accuracy rate.Not available
Price/Sqft$694/sqft
Est. Mortgage$2,899/mo
Maintenance fees$657/mo
Tax Amount ()-
Days On Market15 days
Description
Enjoy breathtaking river and skyline views from this stylishly updated two-bedroom, two-bathroom corner suite, featuring floor-to-ceiling windows throughout. This well-designed layout offers privacy with separate bedrooms and bathrooms, plus a kitchen with its own window and a dining area. Thoughtfully upgraded with air conditioning, and a high-efficiency laundry set, this home is truly move-in ready. Located just steps from Westminster Quay, SkyTrain, shopping, and dining. Includes storage and one parking stall, all in a proactive strata building with a gym, party room, and visitor parking. Book your private showing today! (id:39198)
Property Details
Interior
Features
Exterior
Parking
Garage spaces 1
Garage type -
Other parking spaces 0
Total parking spaces 1
Condo Details
Amenities
Exercise Centre, Laundry - In Suite, Recreation Centre
Inclusions
Property History
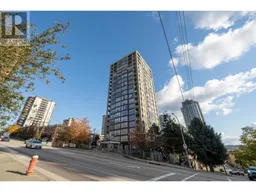 34
34