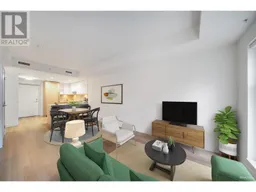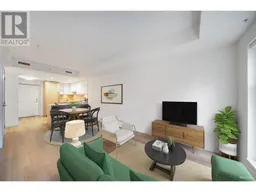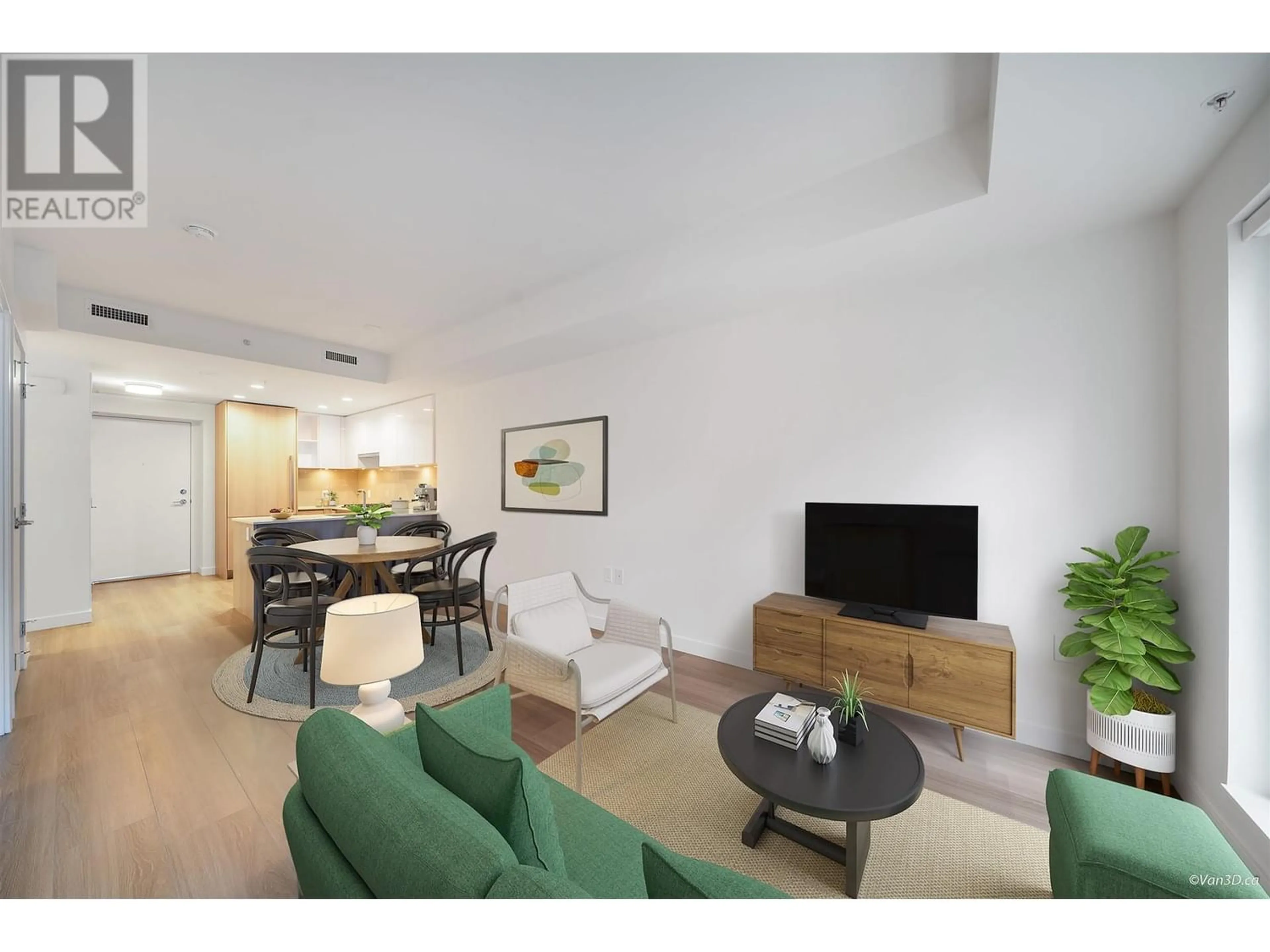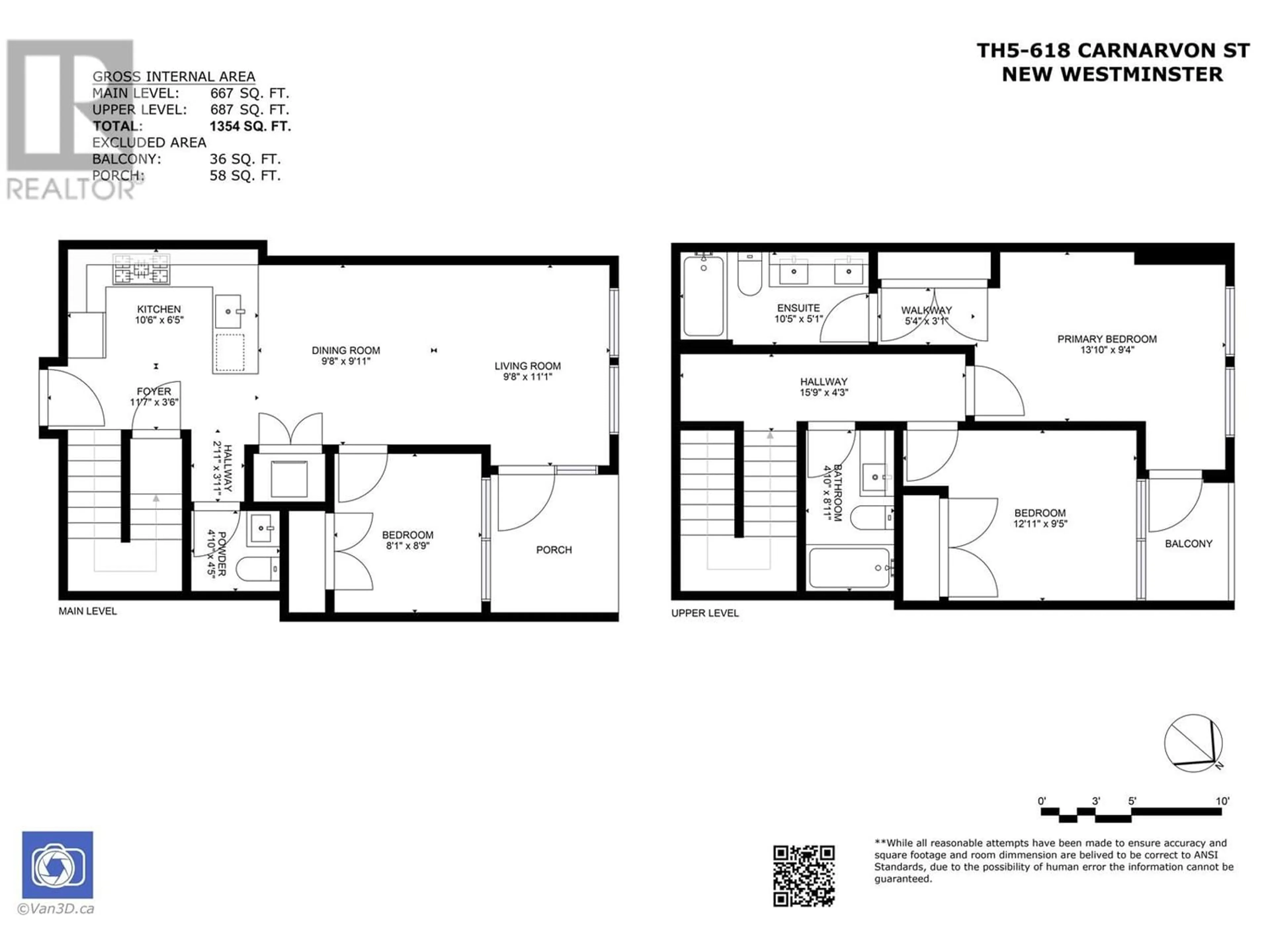102 618 CARNARVON STREET, New Westminster, British Columbia V3M1E9
Contact us about this property
Highlights
Estimated ValueThis is the price Wahi expects this property to sell for.
The calculation is powered by our Instant Home Value Estimate, which uses current market and property price trends to estimate your home’s value with a 90% accuracy rate.Not available
Price/Sqft$737/sqft
Est. Mortgage$4,290/mo
Maintenance fees$777/mo
Tax Amount ()-
Days On Market200 days
Description
OPEN HOUSE MAY 4th from 12-2pm BEST VALUE in NEW WEST! Now under $1m for BRAND NEW CONCRETE 3 bed/3 bath townhouse in the heart of downtown located in between 2 skytrain stations. Ideal for families and downsizers, this 2-level home has an open living/dining room, bedroom and kitchen on the main floor with high-end Bosch appliances including 5 burner gas cooktop. Upstairs has 2 bedrooms featuring overheight 15 ft ceilings with gigantic windows and XL primary room with it's own private balcony! Private outdoor patio for summer BBQ. 2 side-by-side parking stalls plus locker. Air-conditioned. Amenities include guest suite, 30,000 sf outdoor garden space, fitness gym, kids play area, lounge with kitchen, community garden. Steps to everything including the Quay, restaurants, cafes, shops and more! (id:39198)
Property Details
Interior
Features
Exterior
Parking
Garage spaces 2
Garage type Underground
Other parking spaces 0
Total parking spaces 2
Condo Details
Amenities
Exercise Centre, Guest Suite, Laundry - In Suite
Inclusions
Property History
 39
39 39
39

