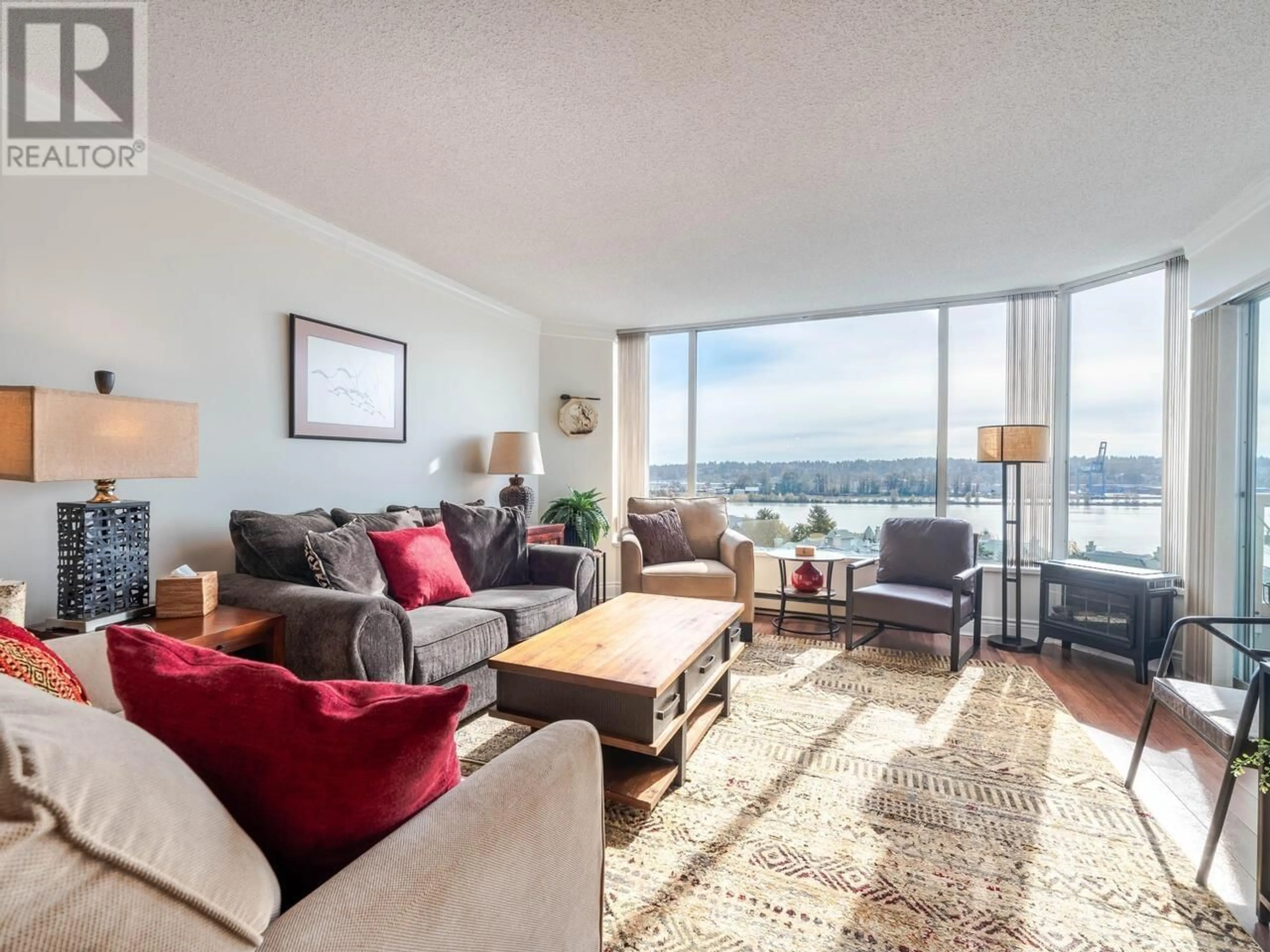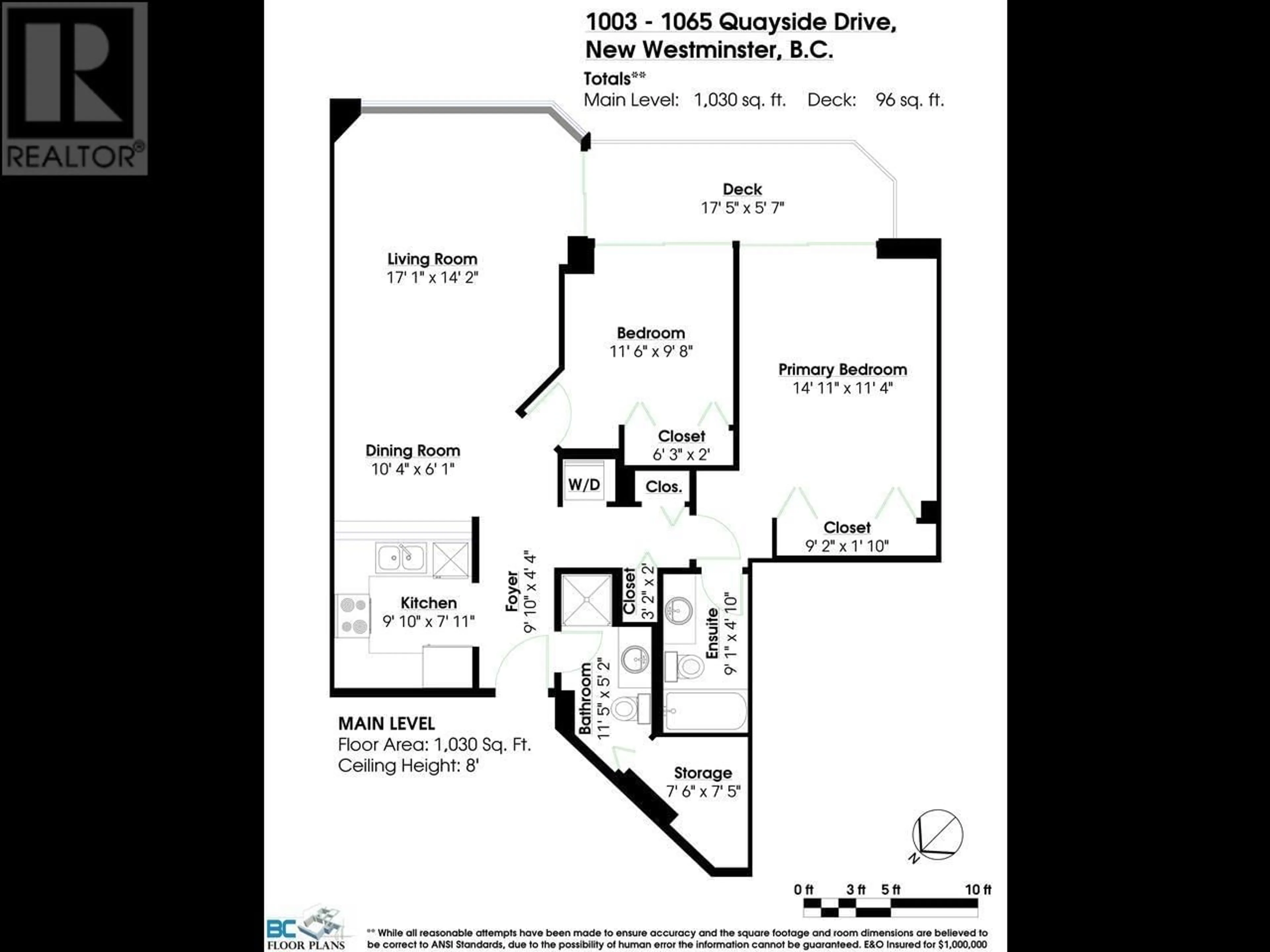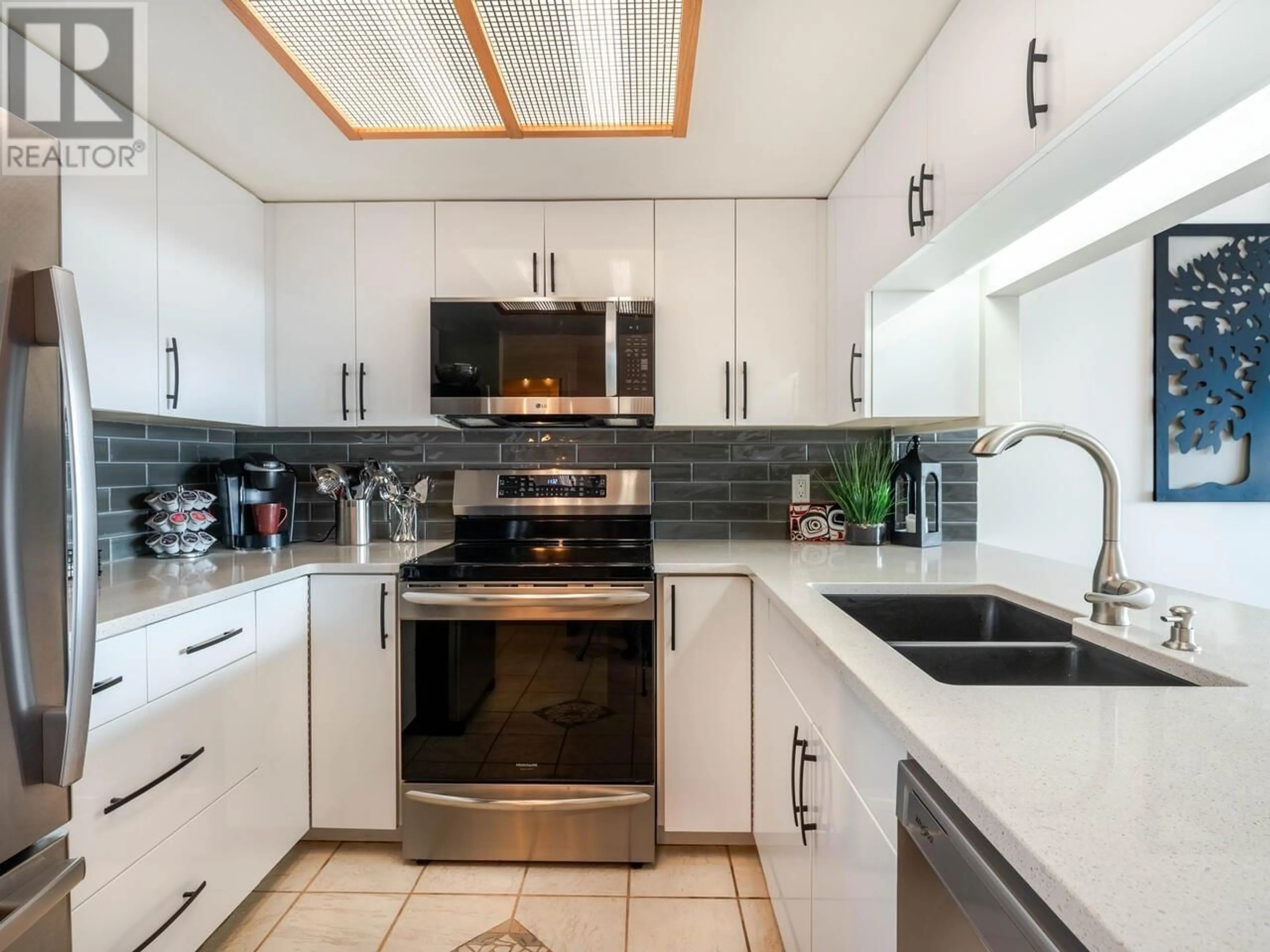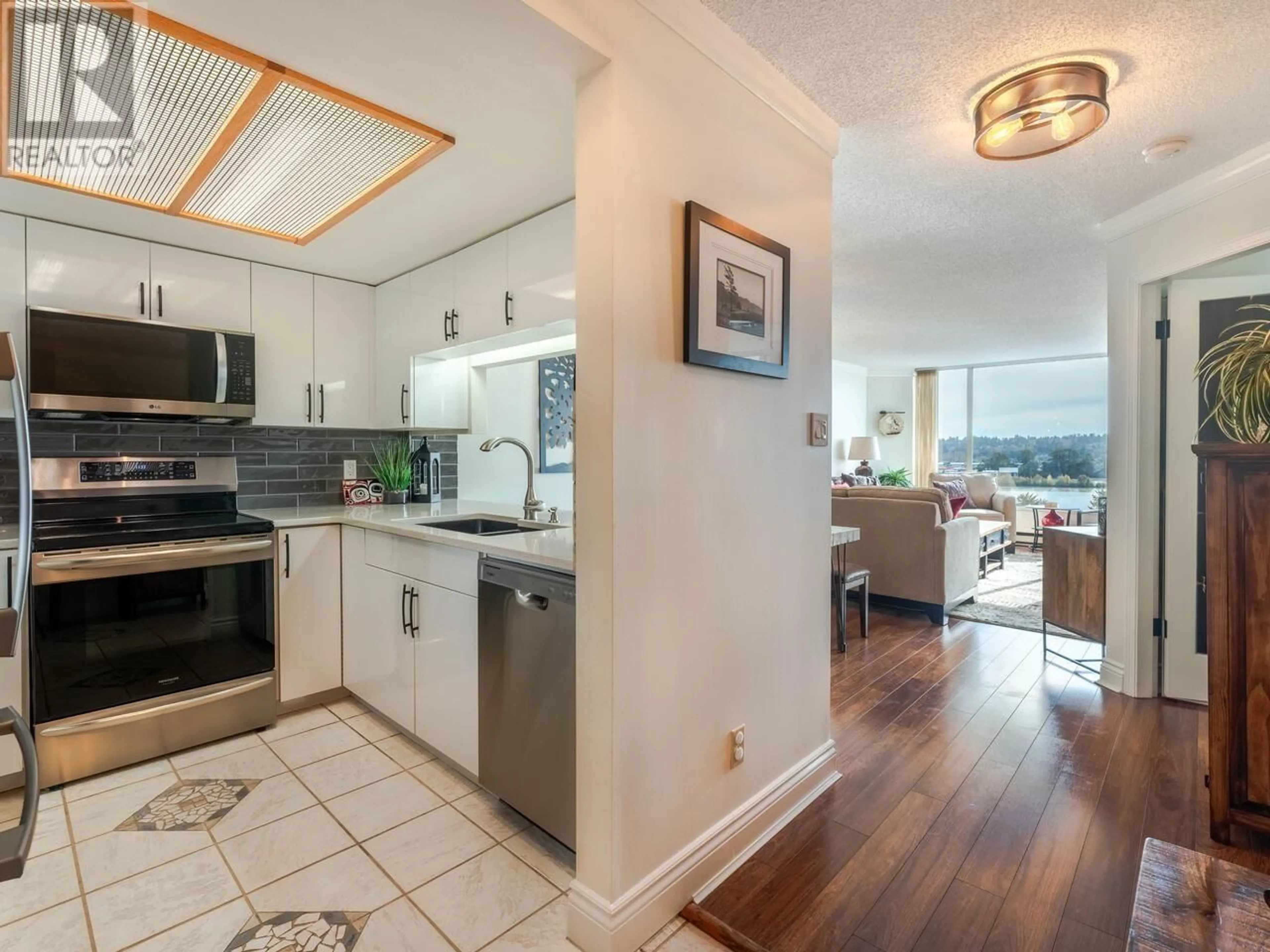1003 1065 QUAYSIDE DRIVE, New Westminster, British Columbia V3M1C5
Contact us about this property
Highlights
Estimated ValueThis is the price Wahi expects this property to sell for.
The calculation is powered by our Instant Home Value Estimate, which uses current market and property price trends to estimate your home’s value with a 90% accuracy rate.Not available
Price/Sqft$689/sqft
Est. Mortgage$3,049/mo
Maintenance fees$547/mo
Tax Amount ()-
Days On Market4 days
Description
An incredible southeastern river view is front & centre from this meticulously renovated home. Tile floors meet you at the entry running into an updated kitchen with new appliances & gleaming white cupboards over quartz counters & a breakfast bar flowing to the dining room. Nearly floor-to-ceiling windows & the covered balcony, take in the Fraser River vistas. Rich wood floors bounce natural light up to the crown moulding throughout. The large primary bedroom with sliding doors off the balcony is opposite a wall of mirrored closet doors next to the remodeled ensuite with a deep soaker tub. The main bathroom with a large insuite storage sits down the hall, across from the second bedroom that enjoys the same river view. Updated patio screen doors, Closets by Design, interior doors, toilets, & lighting add to this beautiful home. Solarium, indoor pool, hot tub sits & well equipped fitness center. Quay boardwalk, River Market & Pier Park just steps from your door. Sorry, no pets. 3D virtual tour at Realtor's site. (id:39198)
Property Details
Interior
Features
Exterior
Features
Parking
Garage spaces 1
Garage type Underground
Other parking spaces 0
Total parking spaces 1
Condo Details
Amenities
Exercise Centre, Laundry - In Suite
Inclusions
Property History
 22
22



