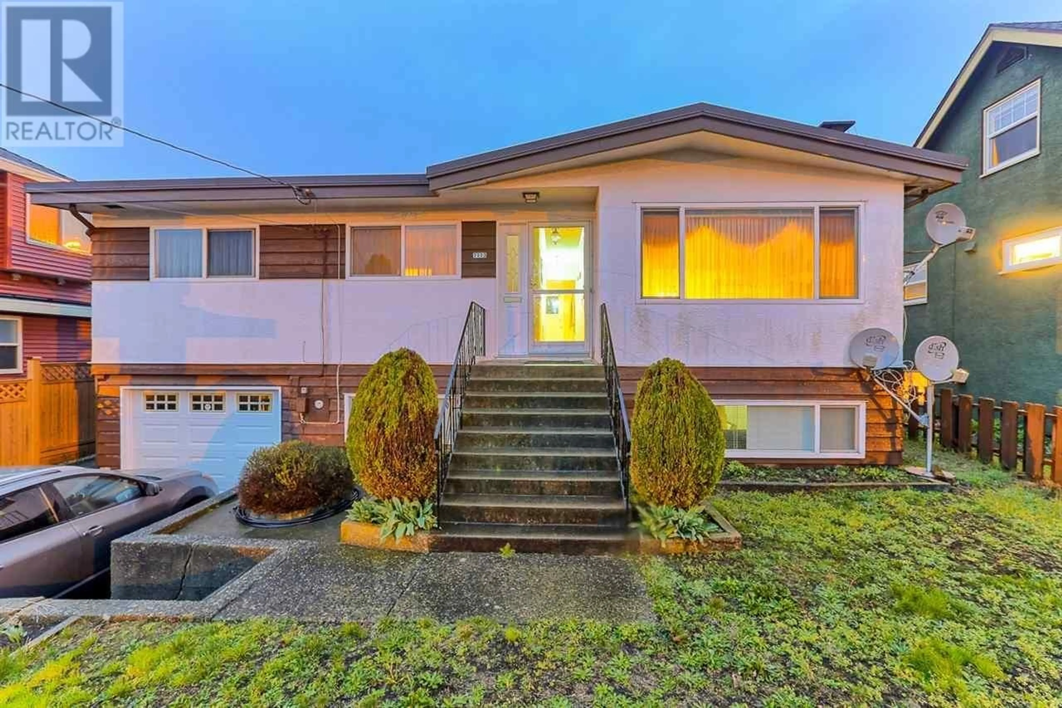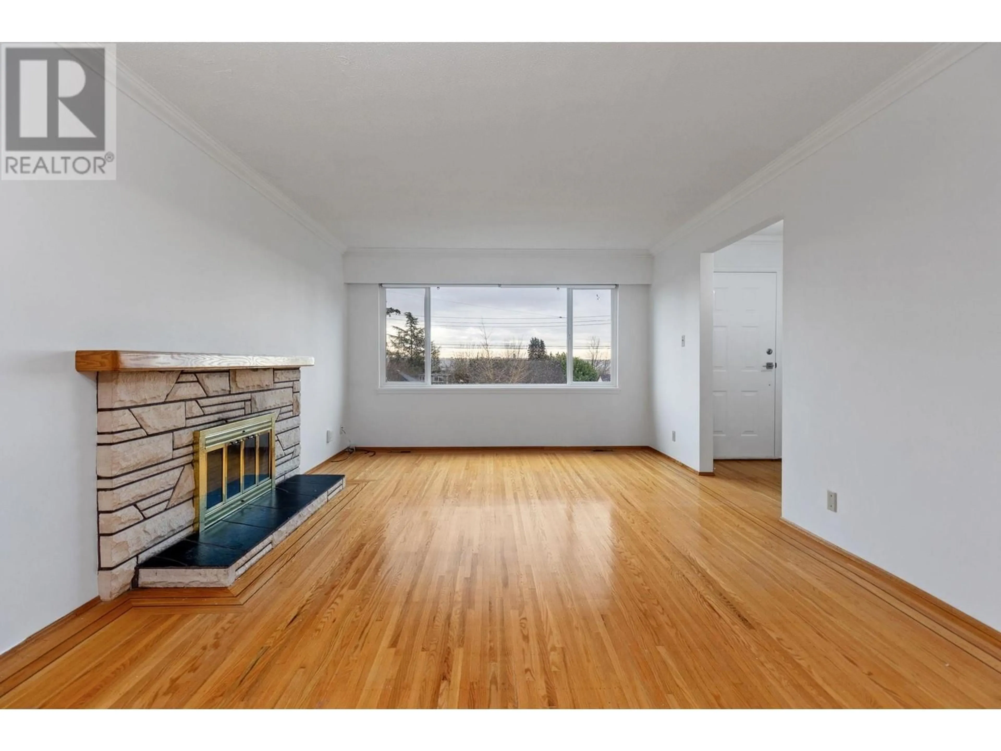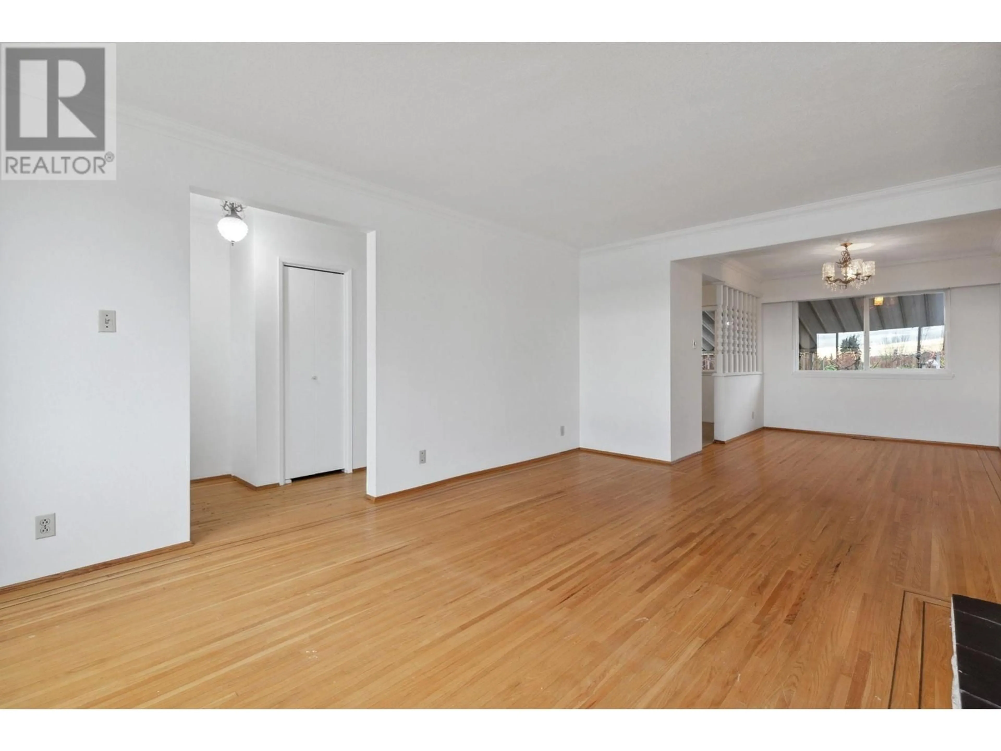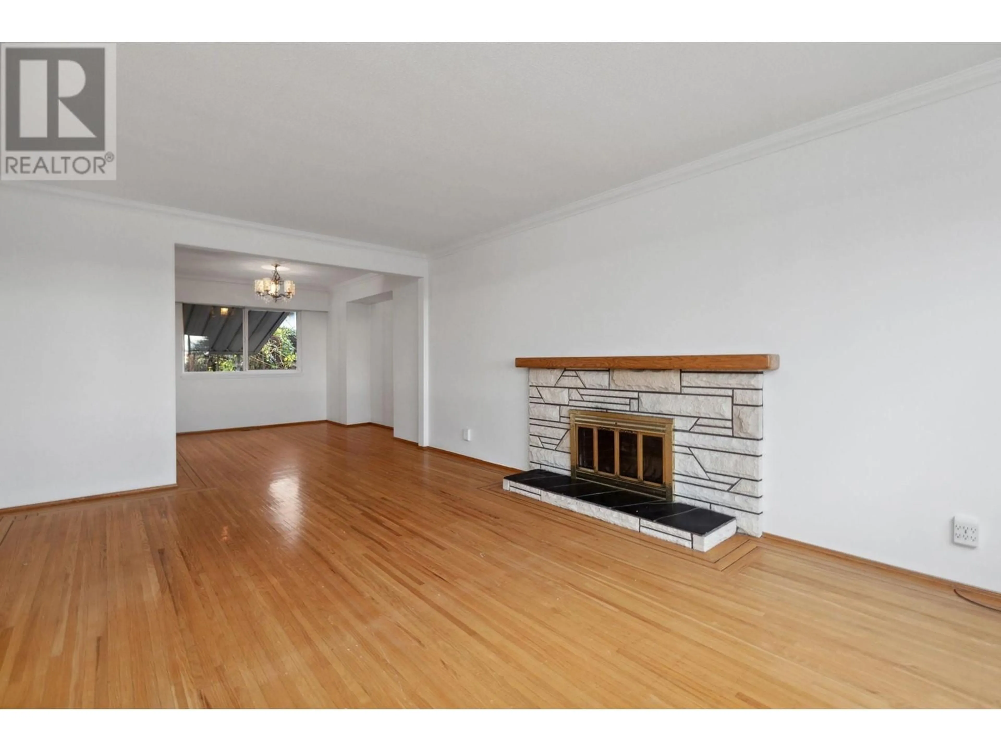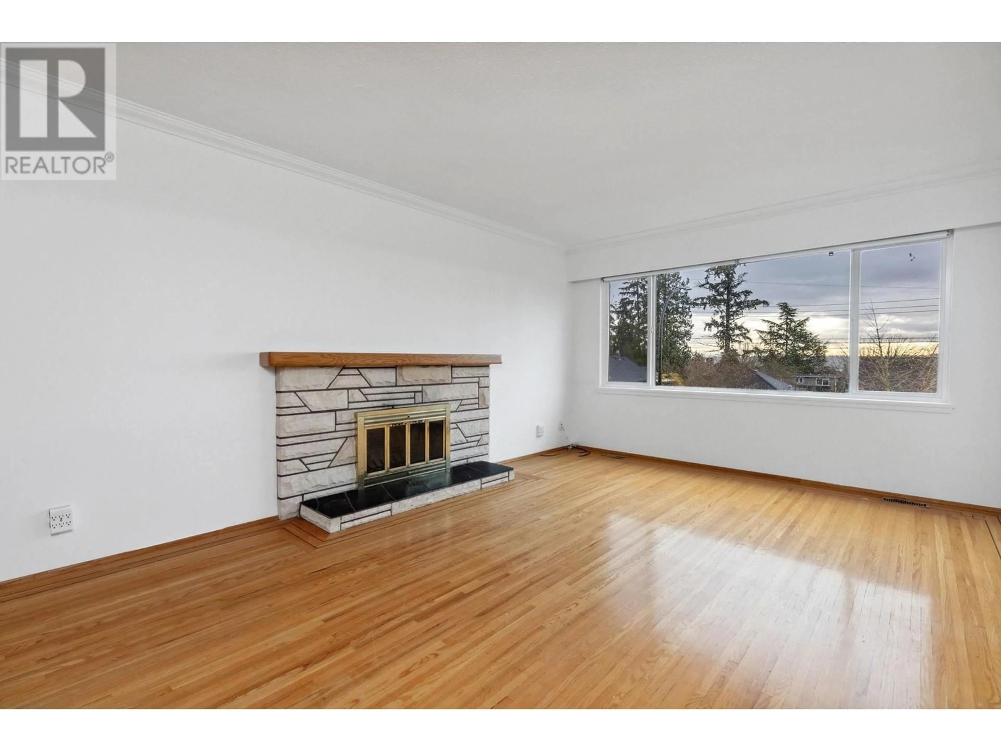2113 NINTH AVENUE, New Westminster, British Columbia V3M3G8
Contact us about this property
Highlights
Estimated ValueThis is the price Wahi expects this property to sell for.
The calculation is powered by our Instant Home Value Estimate, which uses current market and property price trends to estimate your home’s value with a 90% accuracy rate.Not available
Price/Sqft$772/sqft
Est. Mortgage$6,867/mo
Tax Amount ()-
Days On Market47 days
Description
Opportunity in the tranquil neighborhood of Connaught Heights. The property is a 5-bed, 2-bath home situated in one of the most sought-after areas, this home boasts a spacious main level featuring 3 bedrooms, 1 bathroom, a cozy living room with a wood-burning fireplace, a formal dining room and a charming eating area. The main level is adorned with beautiful hardwood floors and double-glazed windows, providing both elegance and functionality.The lower level of the home offers even more living space with a large 2-bedroom, 1-bathroom fully self-contained suite. The entire property is well-maintained, ensuring a bright and inviting atmosphere for its new home owner. Located in close proximity to essential amenities such as school, park, bike paths, and the skytrain, making it an ideal choice for families. (id:39198)
Property Details
Interior
Features
Exterior
Parking
Garage spaces 1
Garage type Carport
Other parking spaces 0
Total parking spaces 1
Property History
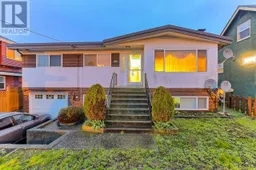 18
18
