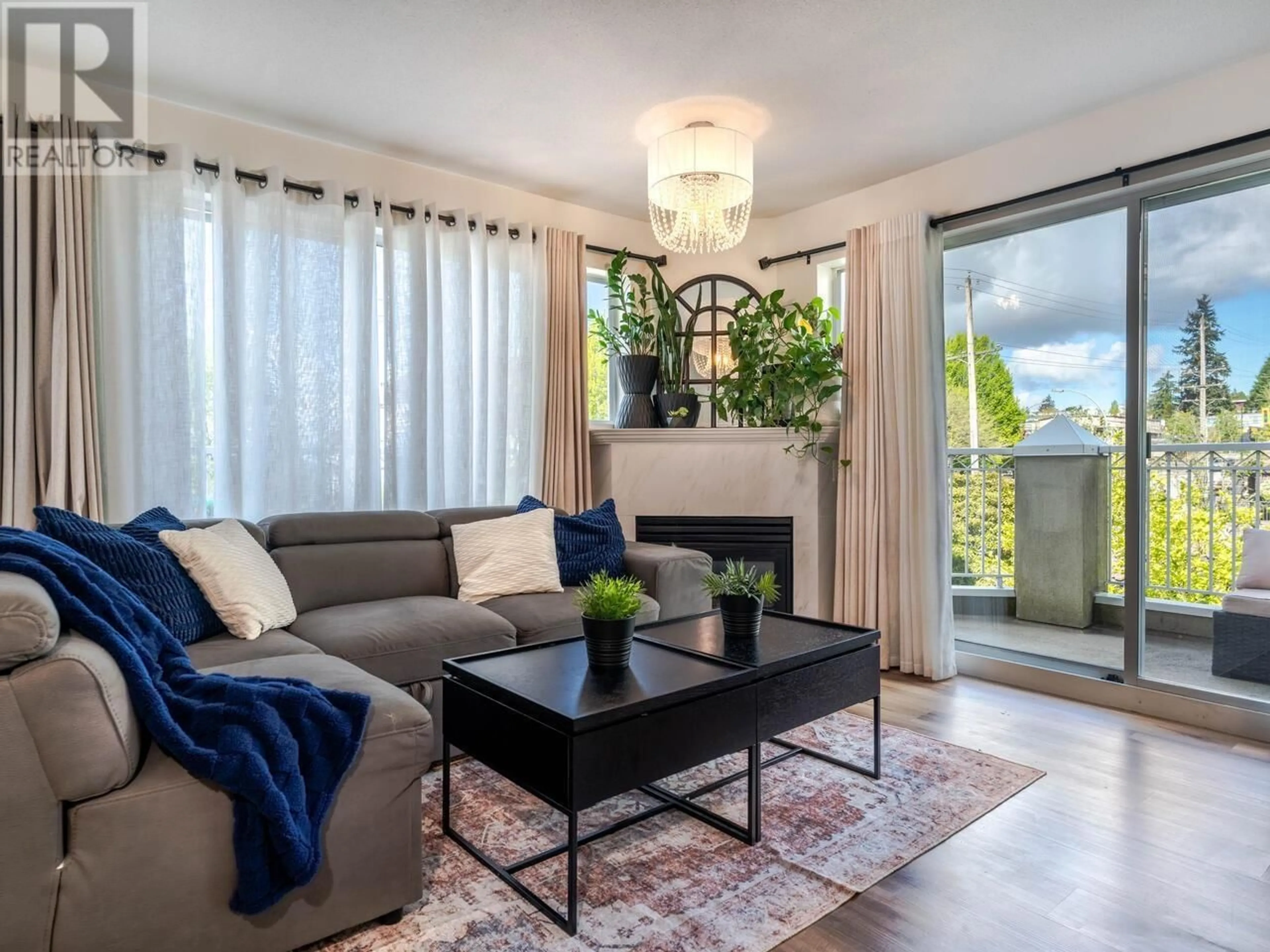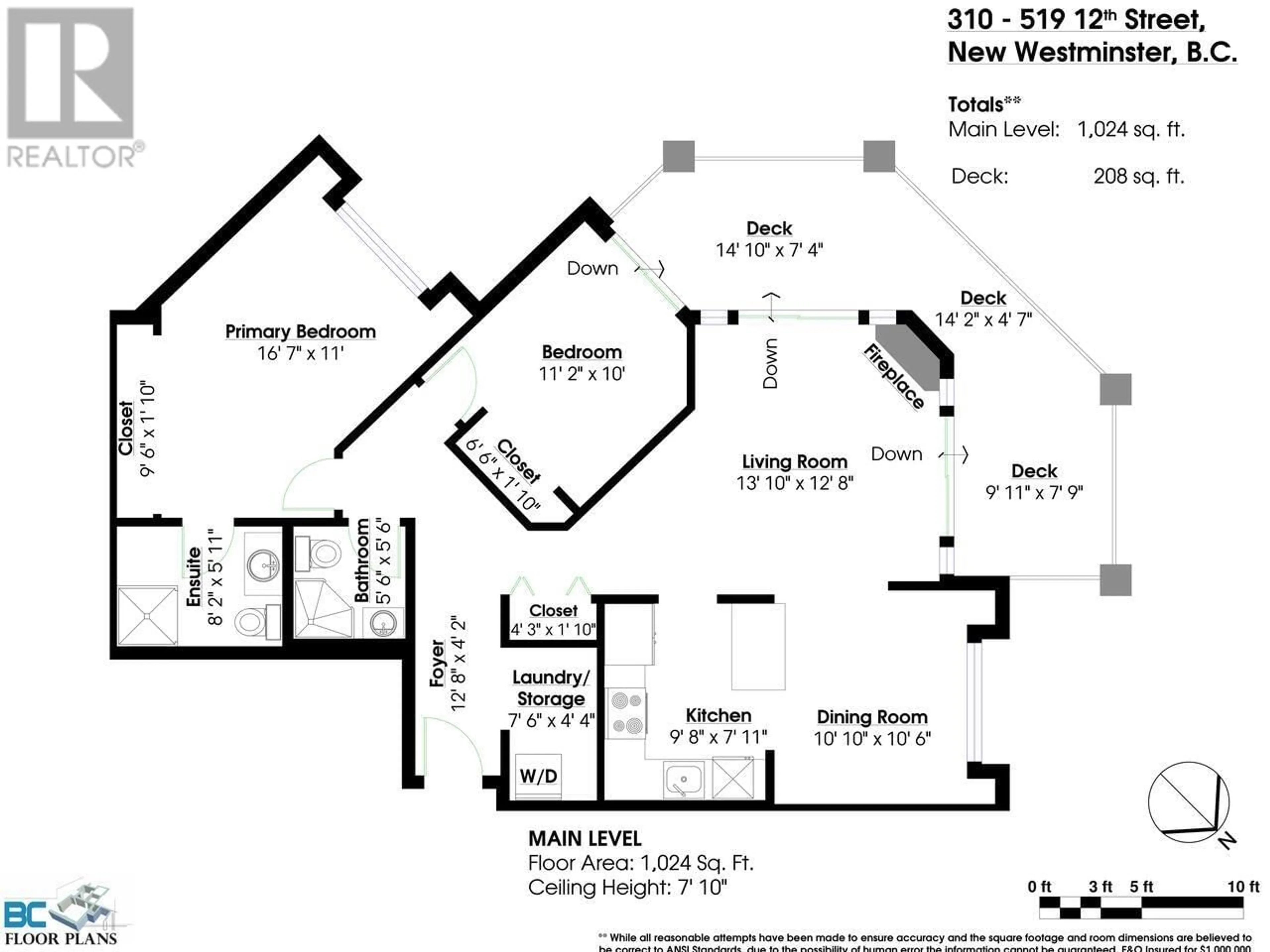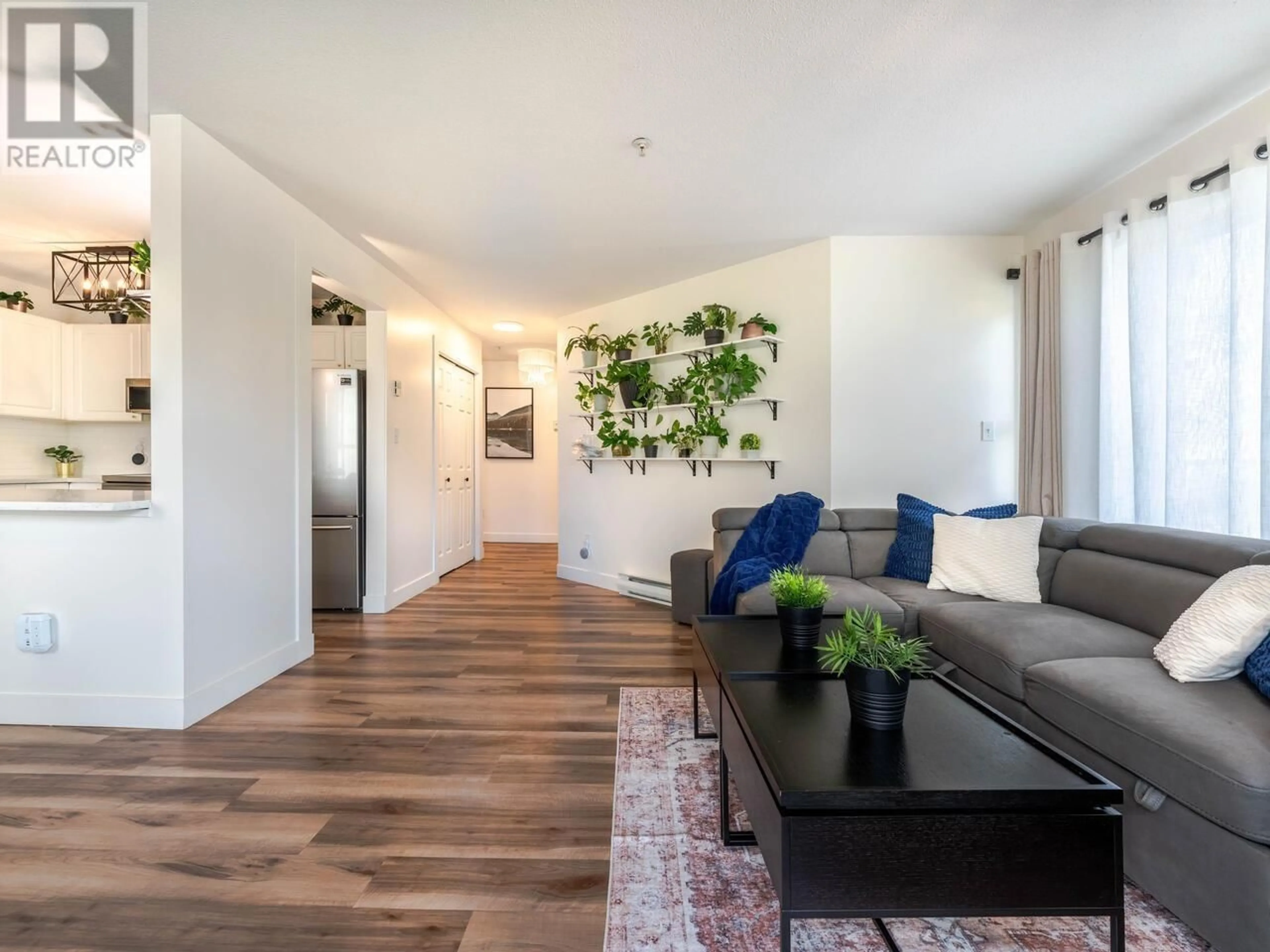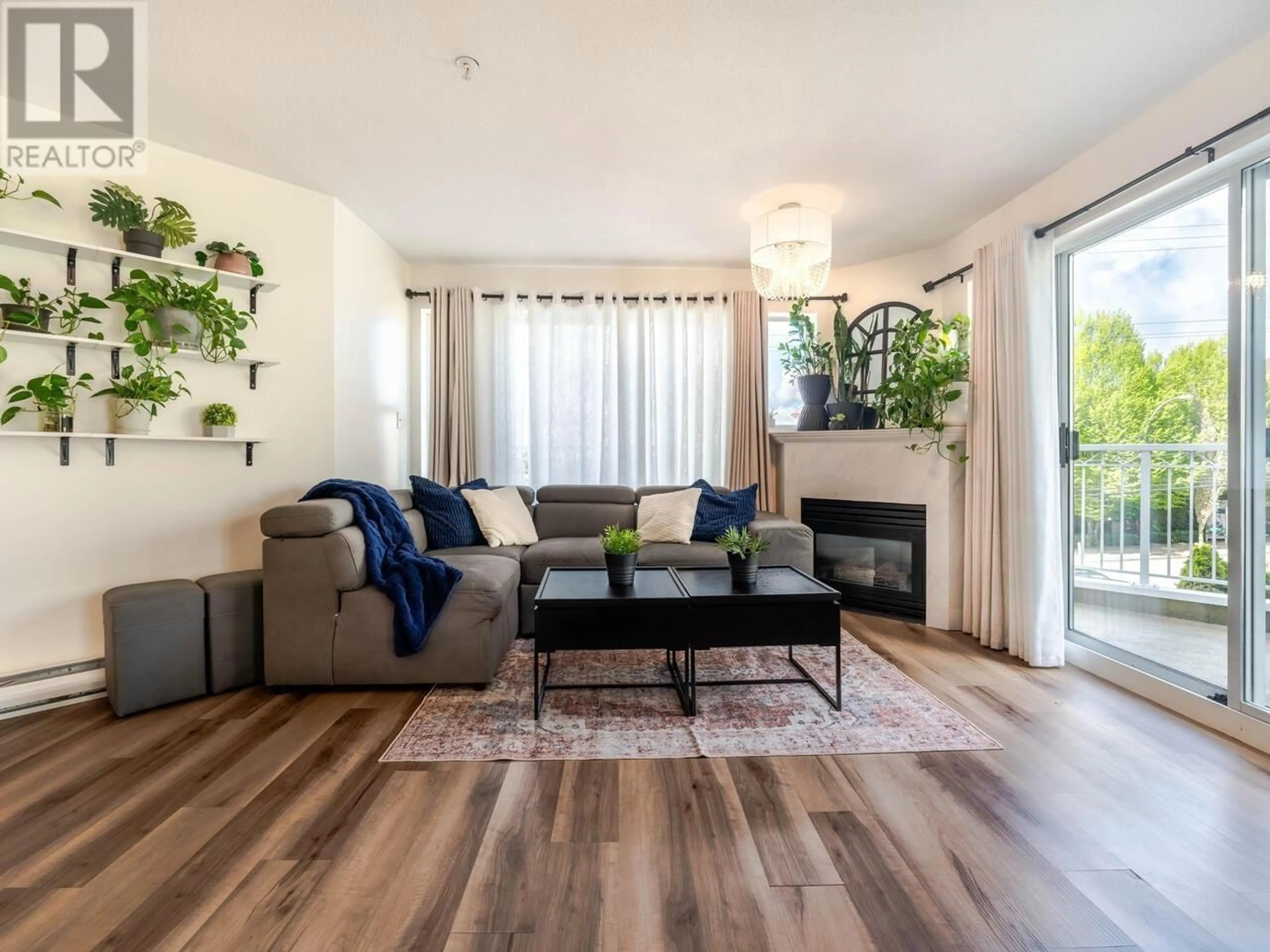310 519 TWELFTH STREET, New Westminster, British Columbia V3M6V9
Contact us about this property
Highlights
Estimated ValueThis is the price Wahi expects this property to sell for.
The calculation is powered by our Instant Home Value Estimate, which uses current market and property price trends to estimate your home’s value with a 90% accuracy rate.Not available
Price/Sqft$620/sqft
Est. Mortgage$2,727/mo
Maintenance fees$468/mo
Tax Amount ()-
Days On Market10 days
Description
Welcome to Kingsgate, where an incredible floorplan opens up from the foyer where laminate wood floors run passed the insuite laundry and storage room with built-in cabinetry, leading you to an open living room with two patio doors bordering the gas fireplace, to access the wrap round deck with river views from this corner suite. A recently remodelled kitchen with contemporary white cupboards and matching quartz countertops complement the stainless steel appliances and updated lighting next to the dining room with built-in cabinets and a glass door hutch. Two ample bedrooms, sit at the opposite end of this home, including a spacious primary bedroom with a newly renovated en suite, including a glass framed shower and rainhead. The fully renovated main bathroom also has a floor-to-ceiling tiled shower. Located only a couple of blocks from Moody Park and Royal City Centre beyond that. New West Quay and boardwalk are minutes away. 2 cats and/or dogs allowed. 3D virtual tour at Realtor's site. (id:39198)
Property Details
Exterior
Parking
Garage spaces 2
Garage type Underground
Other parking spaces 0
Total parking spaces 2
Condo Details
Amenities
Laundry - In Suite
Inclusions
Property History
 25
25



