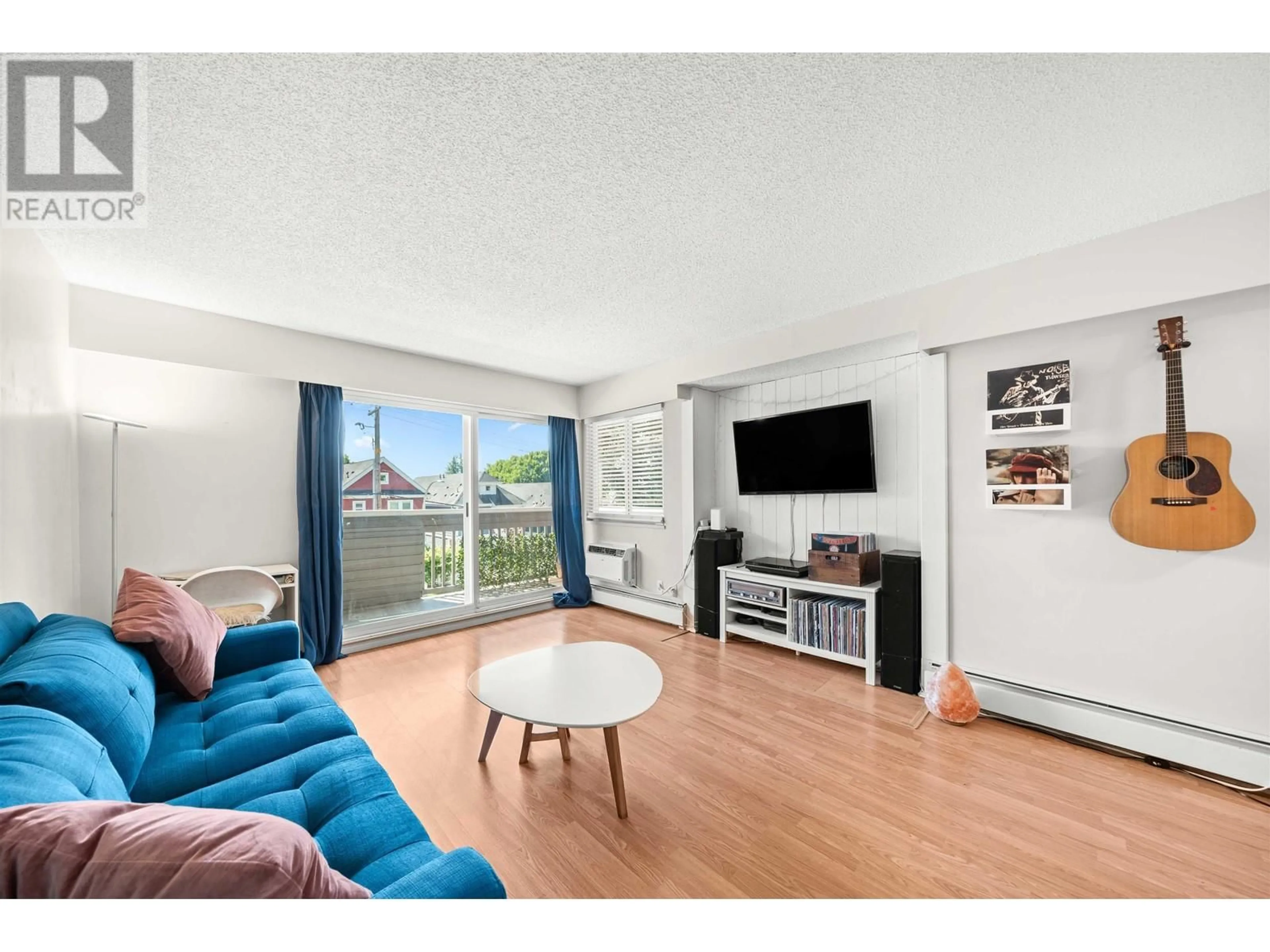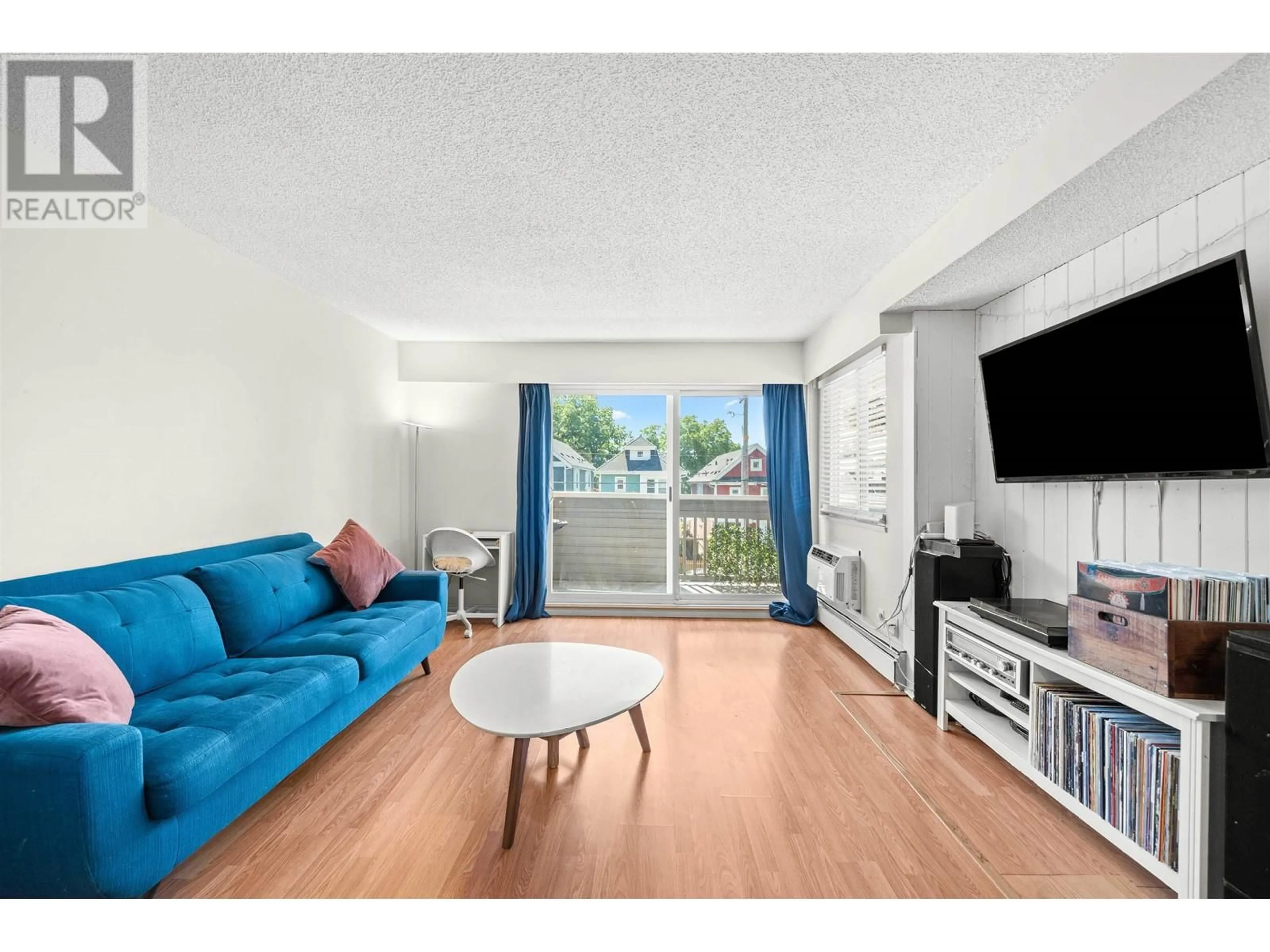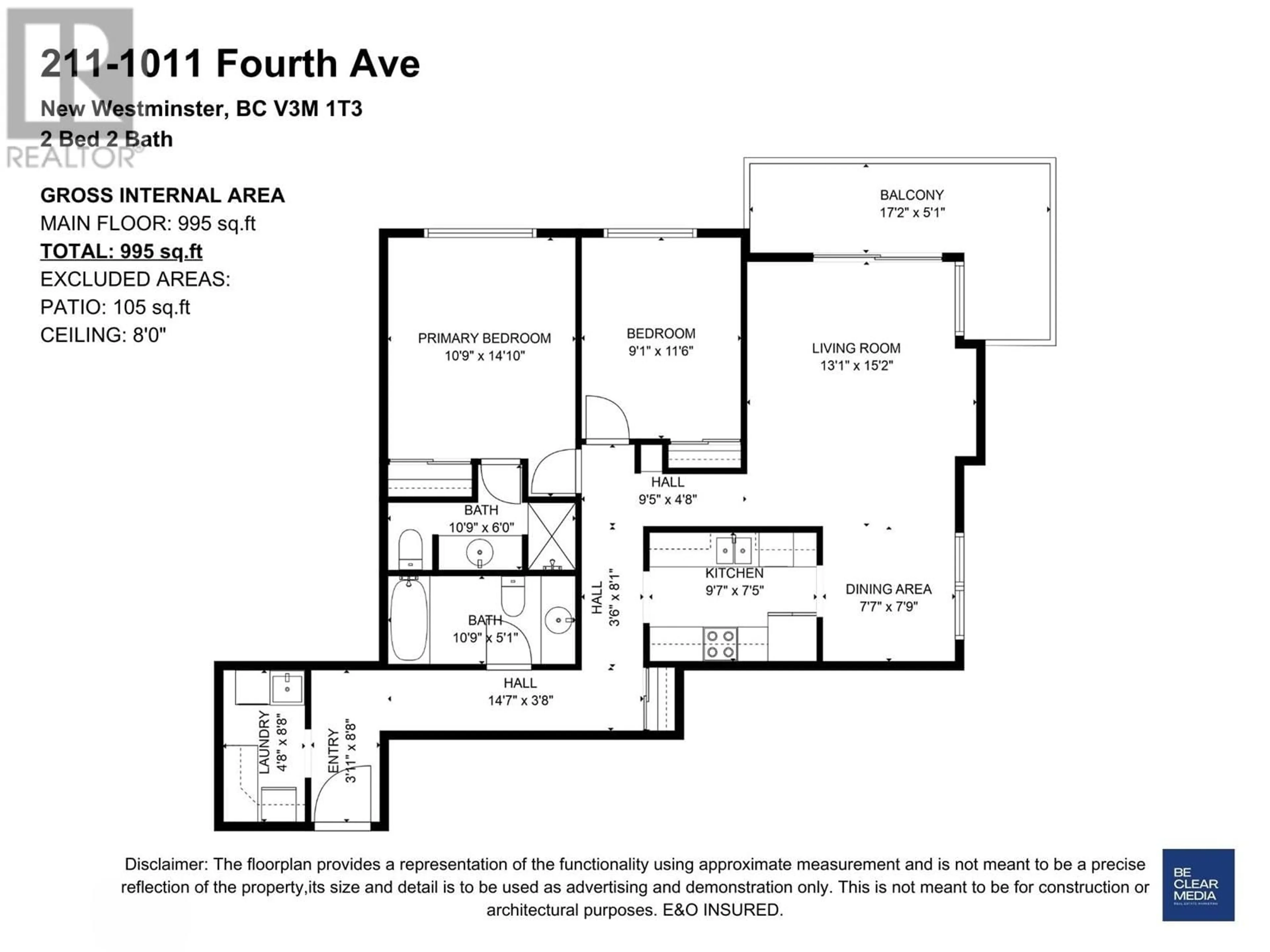211 1011 FOURTH AVENUE, New Westminster, British Columbia V3M1T3
Contact us about this property
Highlights
Estimated ValueThis is the price Wahi expects this property to sell for.
The calculation is powered by our Instant Home Value Estimate, which uses current market and property price trends to estimate your home’s value with a 90% accuracy rate.Not available
Price/Sqft$552/sqft
Est. Mortgage$2,362/mo
Maintenance fees$557/mo
Tax Amount ()-
Days On Market25 days
Description
Welcome home to this meticulously maintained 2 bed/2 bath 995 sf home in an owner oriented building at Crestwood Manor. Loving community with only 36 units, building updates include roof, elevator, exterior painting, and so much more. South facing corner unit includes IN SUITE laundry, stainless steel appliances purchased in Oct '18, dishwasher purchased in Oct '23, washer/dryer in Jan '20, large storage in the laundry room. One parking and one locker. Amenities include: outdoor pool, games room/lounge. Heat and hot water are included in maintenance fees. School catchments: Lord Kelvin Elementary, Fraser River Middle School, New West Secondary. Call today, book your showing and move in! (id:39198)
Property Details
Interior
Features
Exterior
Features
Parking
Garage spaces 1
Garage type Underground
Other parking spaces 0
Total parking spaces 1
Condo Details
Amenities
Exercise Centre, Laundry - In Suite, Recreation Centre
Inclusions
Property History
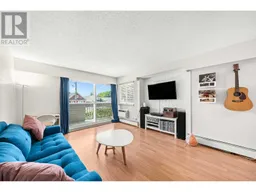 29
29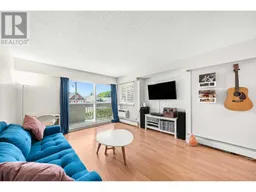 28
28
