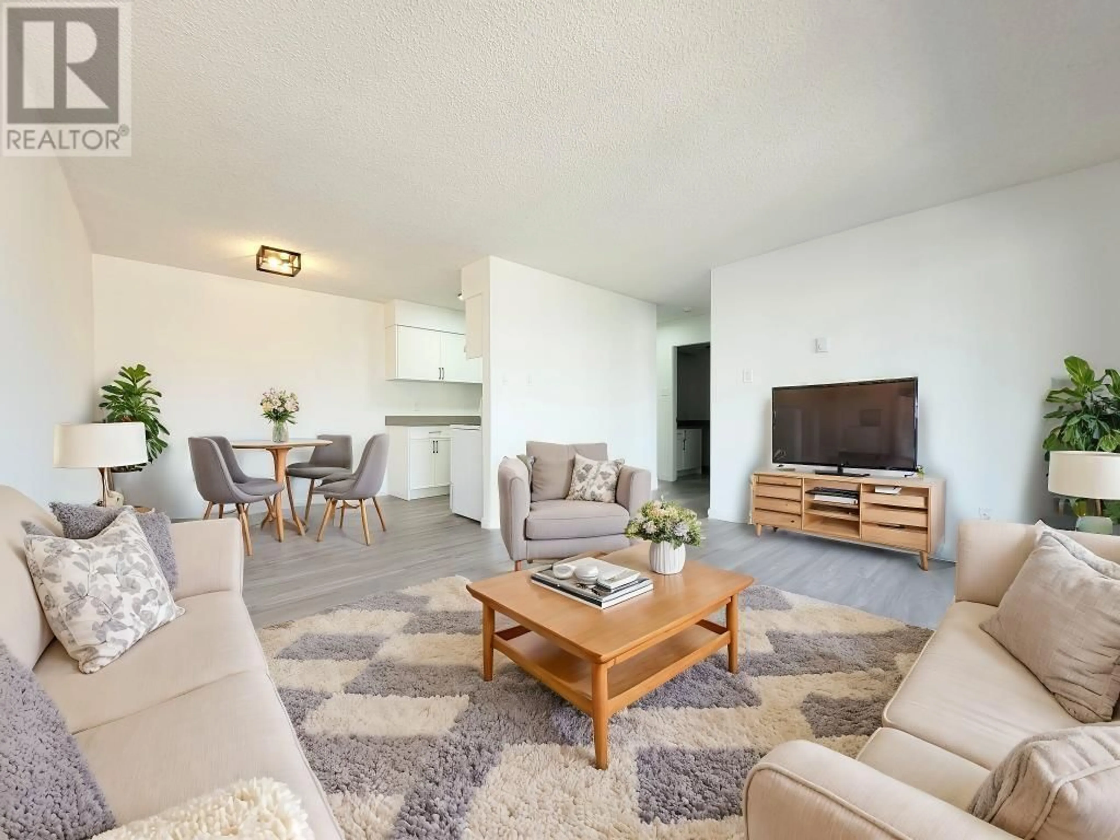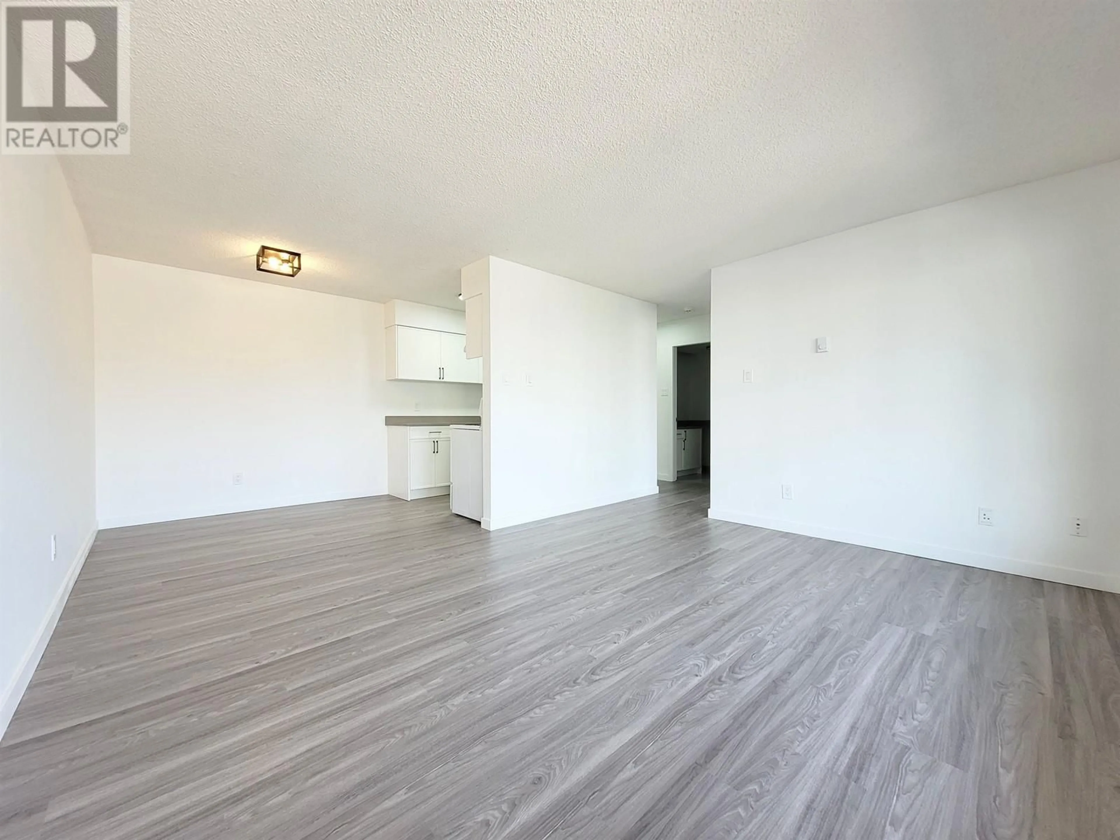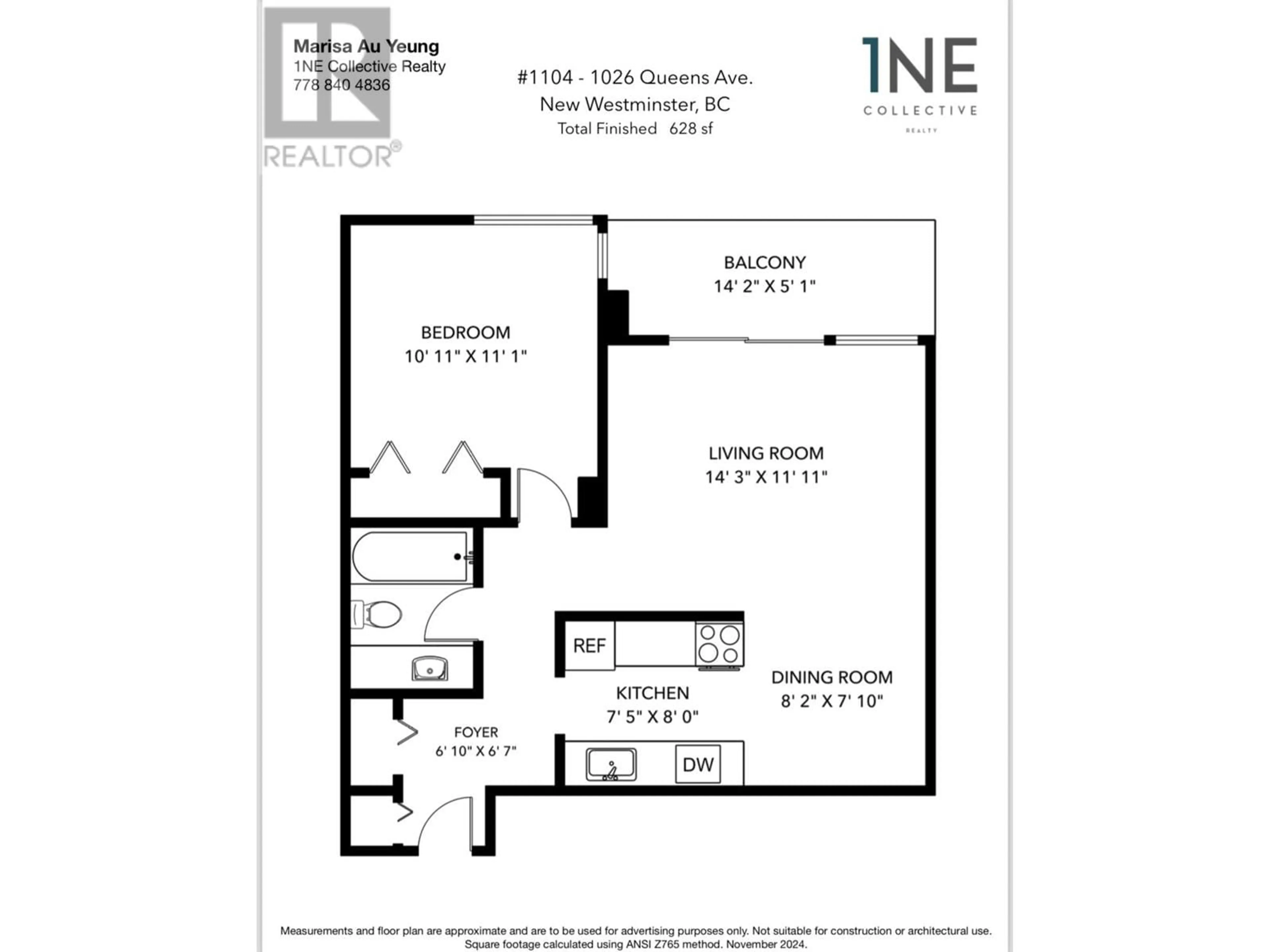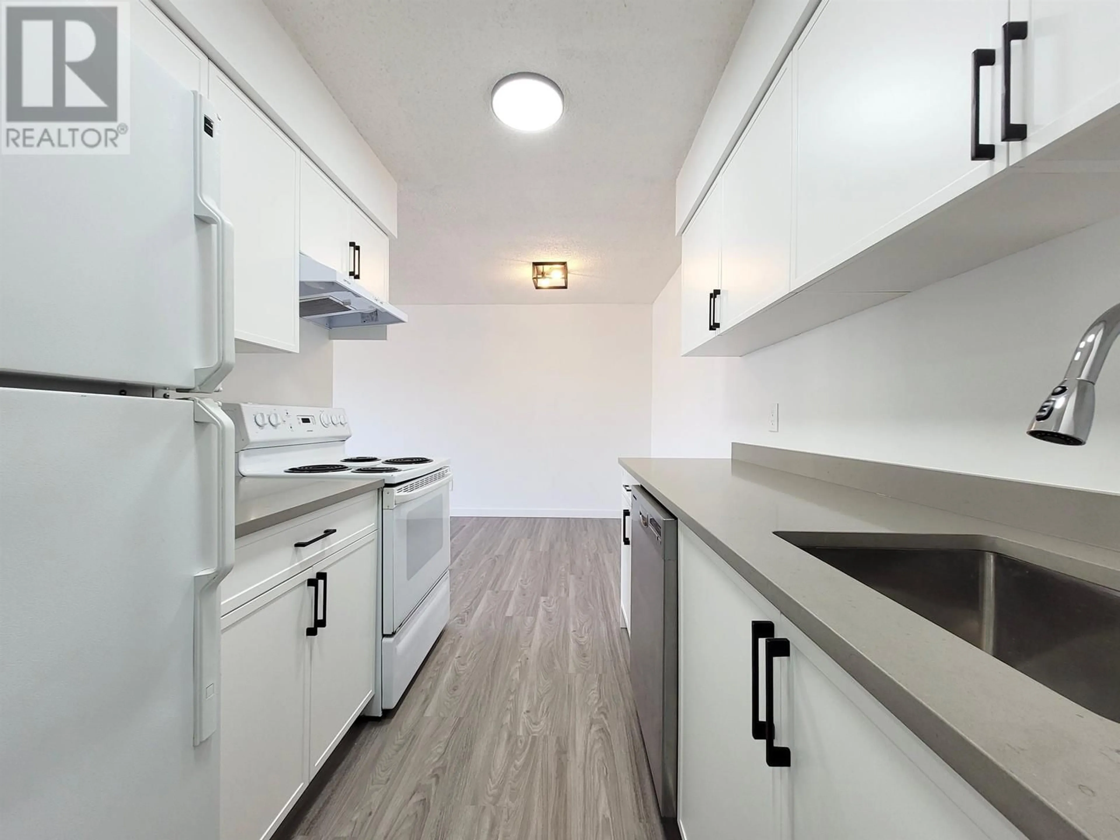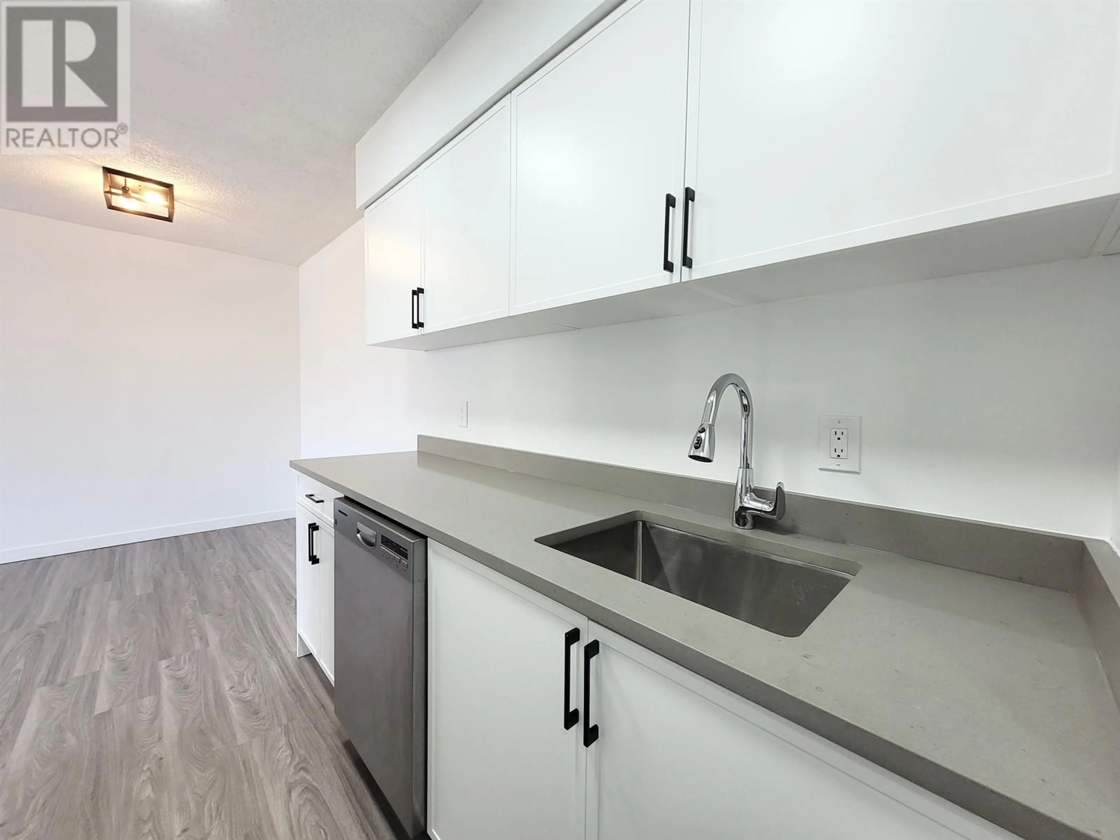1104 1026 QUEENS AVENUE, New Westminster, British Columbia V3M6B2
Contact us about this property
Highlights
Estimated ValueThis is the price Wahi expects this property to sell for.
The calculation is powered by our Instant Home Value Estimate, which uses current market and property price trends to estimate your home’s value with a 90% accuracy rate.Not available
Price/Sqft$684/sqft
Est. Mortgage$1,847/mo
Maintenance fees$415/mo
Tax Amount ()-
Days On Market11 days
Description
Welcome to this beautifully renovated one-bedroom condo in the heart of New Westminster! This thoughtfully updated home offers modern living with timeless appeal. The building has undergone extensive improvements, ensuring both style and functionality for years to come. Located in a vibrant neighborhood, you'll find yourself just steps from daily conveniences including Walmart Supercentre. Nature enthusiasts will appreciate the proximity to Moody Park, while the scenic Quayside Riverwalk offers perfect spots for evening strolls or morning jogs. The location boasts excellent transit connectivity with the New Westminster SkyTrain Station nearby, making commuting a breeze. Unit comes with 1 parking and storage locker. Sorry no dogs or cats. (id:39198)
Property Details
Interior
Features
Exterior
Features
Parking
Garage spaces 1
Garage type Underground
Other parking spaces 0
Total parking spaces 1
Condo Details
Amenities
Recreation Centre, Shared Laundry
Inclusions

