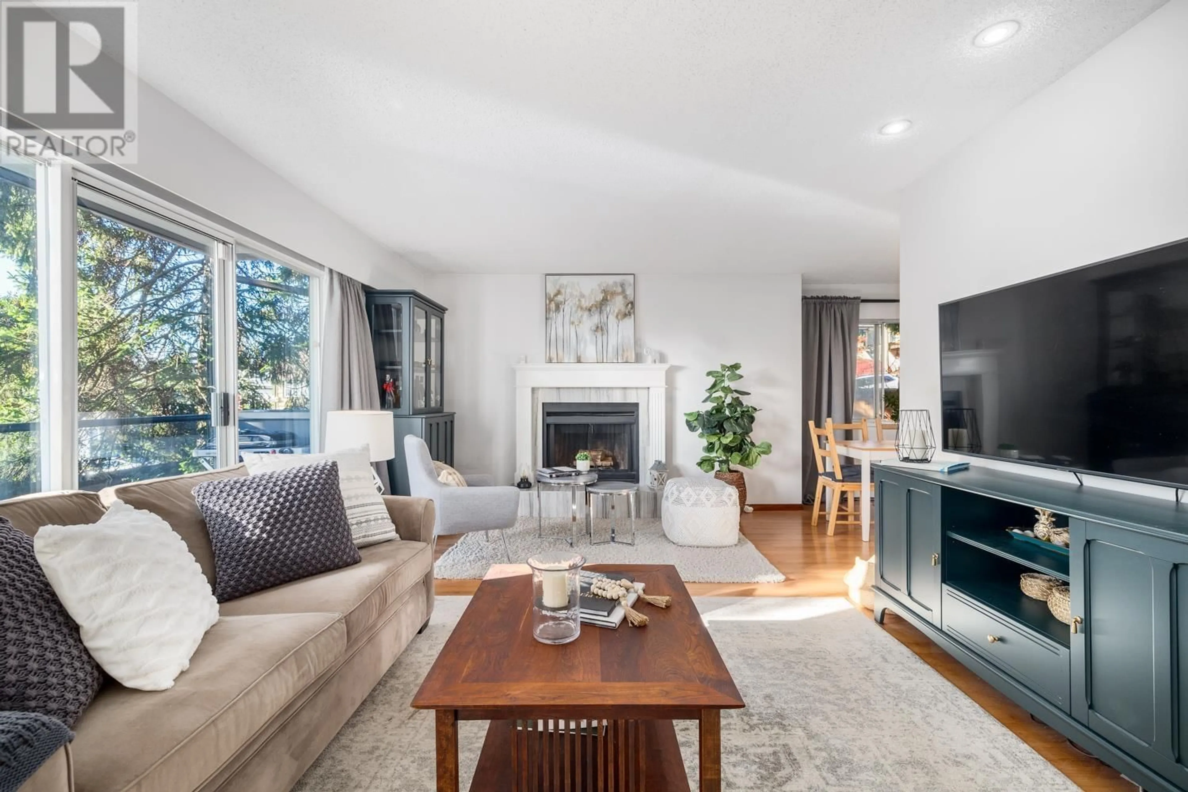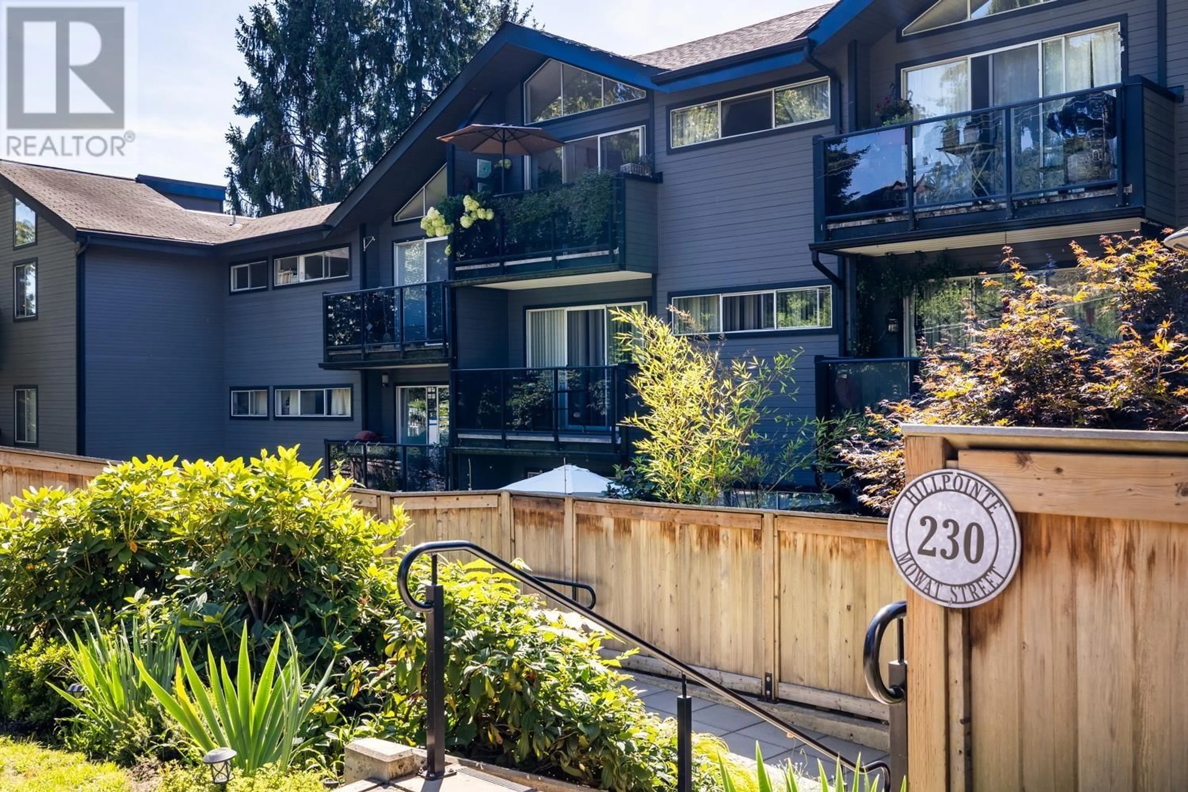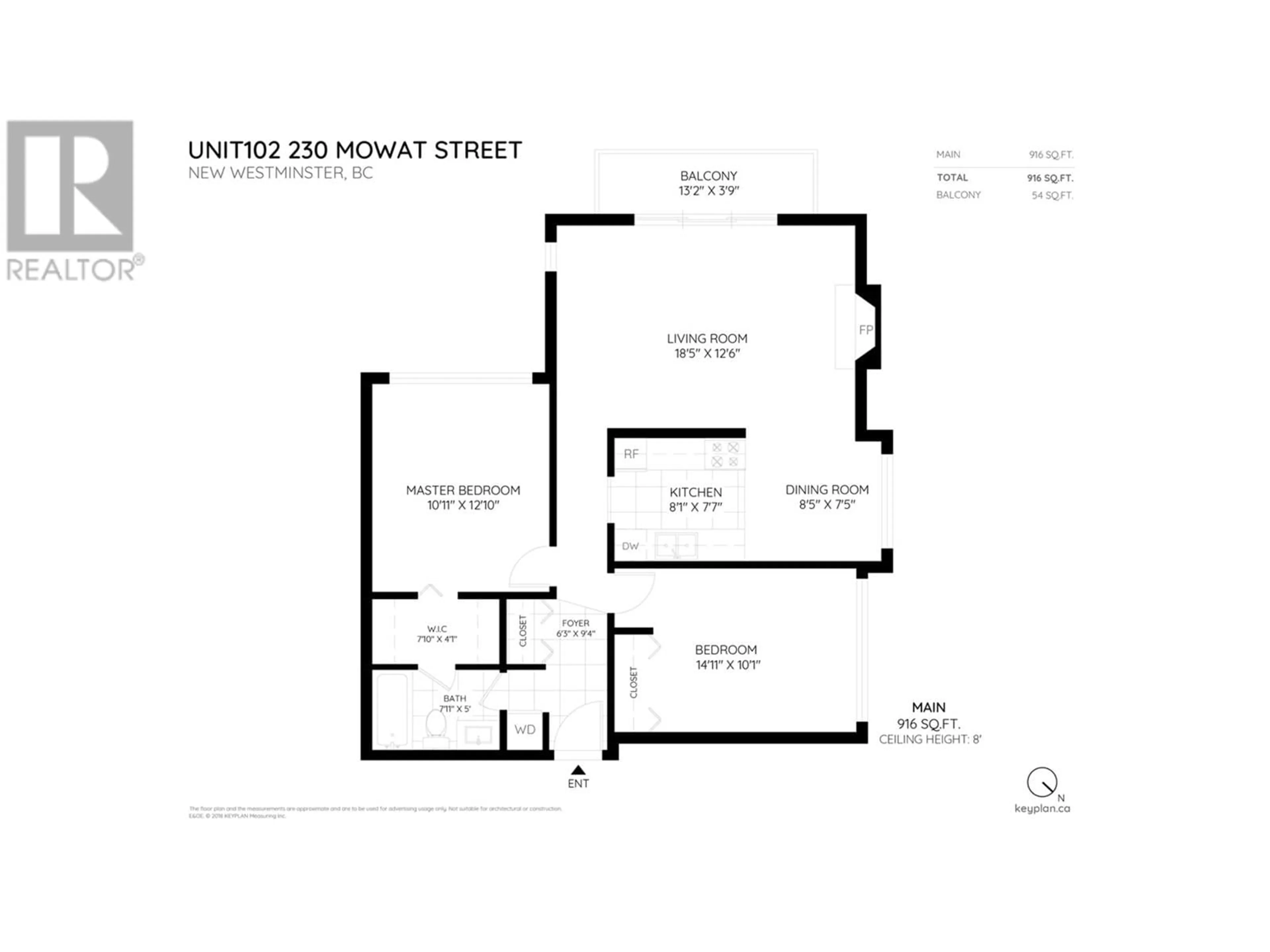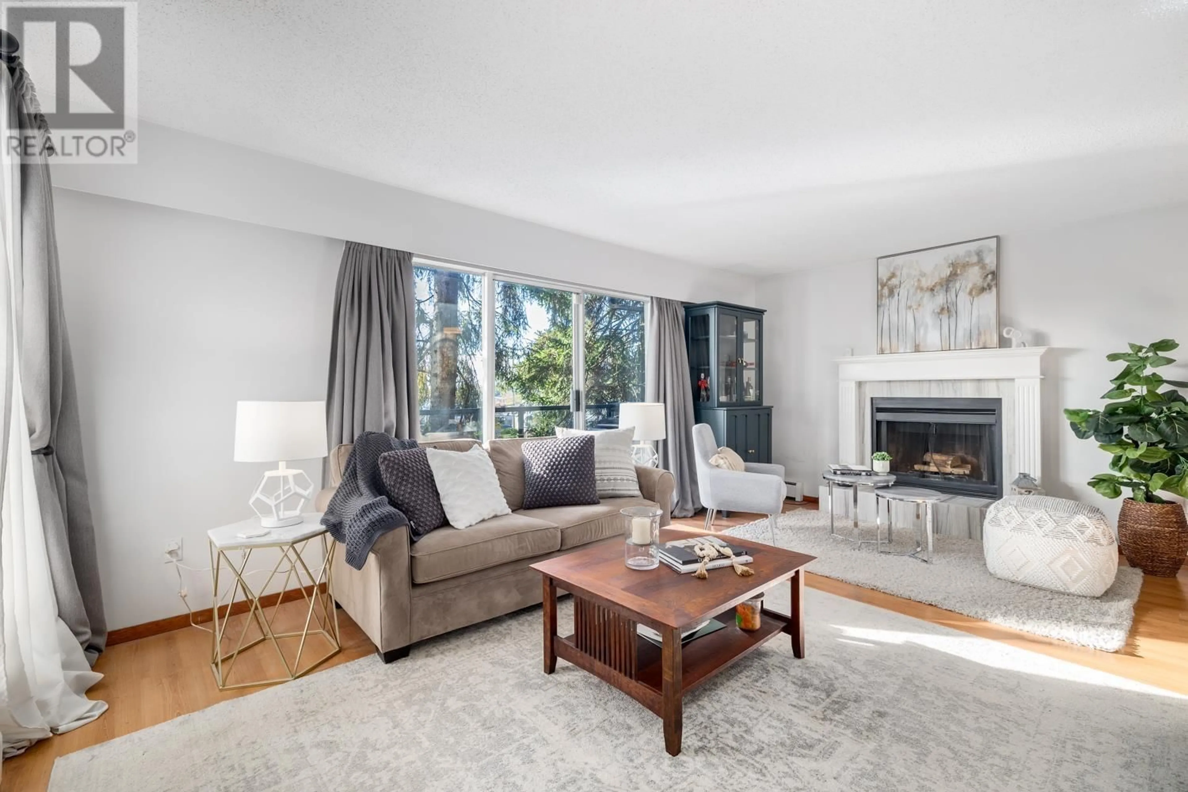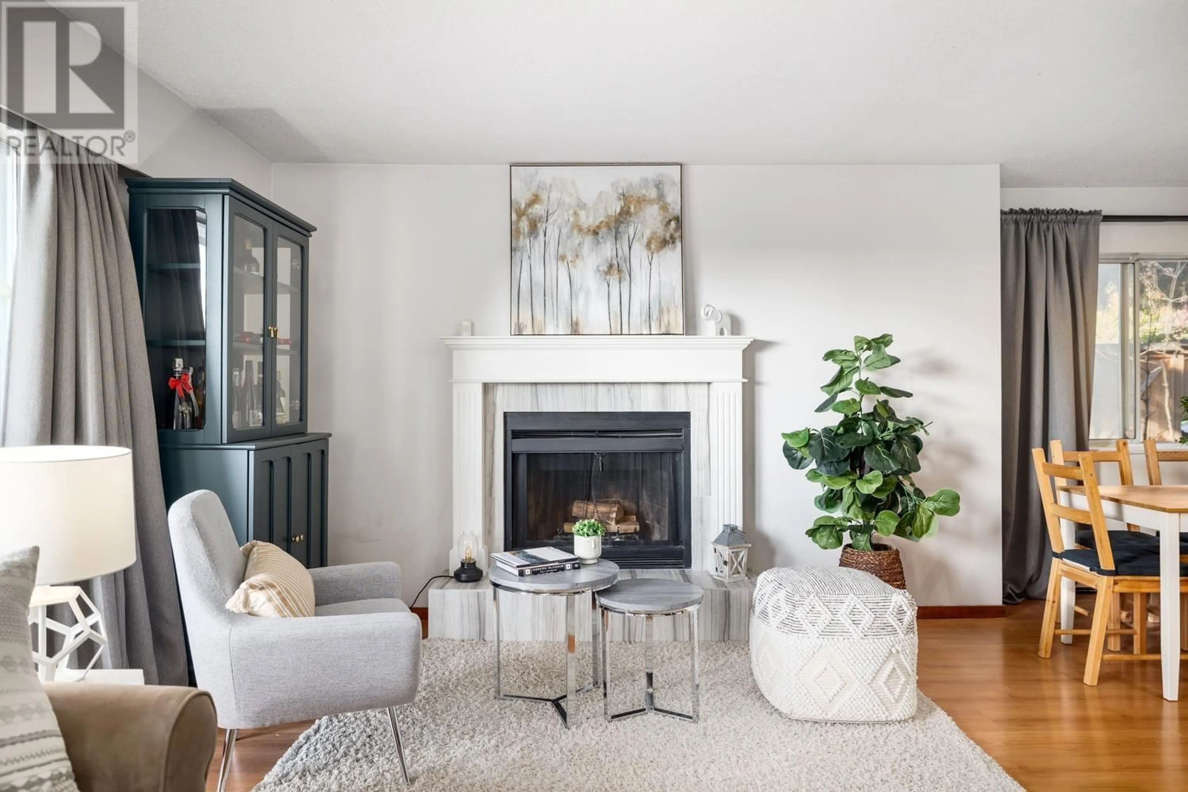102 230 MOWAT STREET, New Westminster, British Columbia V3M4B2
Contact us about this property
Highlights
Estimated ValueThis is the price Wahi expects this property to sell for.
The calculation is powered by our Instant Home Value Estimate, which uses current market and property price trends to estimate your home’s value with a 90% accuracy rate.Not available
Price/Sqft$589/sqft
Est. Mortgage$2,319/mo
Maintenance fees$581/mo
Tax Amount ()-
Days On Market6 days
Description
Welcome to this tastefully updated & perfectly laid out 2 bed home at Hillpointe in popular Uptown!. This corner unit is BRIGHT with an abundance of natural light entering from windows on three sides. The living space is HUGE and will easily fit your house sized furniture while the SPACIOUS bedrooms are ideally situated on opposite sides. Other features include an updated kitchen & bathroom, laminate floors, a cozy wood fireplace and insuite laundry. Enjoy the treed outlook and peekaboo water views from your balcony, which is not ground level. You´ll appreciate the serenity of living on a quiet street, while having the convenience of nearby parks, shops, and transit. Pet and rental friendly with a storage locker and underground parking. Open Sat, Dec 14th, 1-3pm (id:39198)
Property Details
Interior
Features
Exterior
Parking
Garage spaces 1
Garage type -
Other parking spaces 0
Total parking spaces 1
Condo Details
Amenities
Laundry - In Suite
Inclusions

