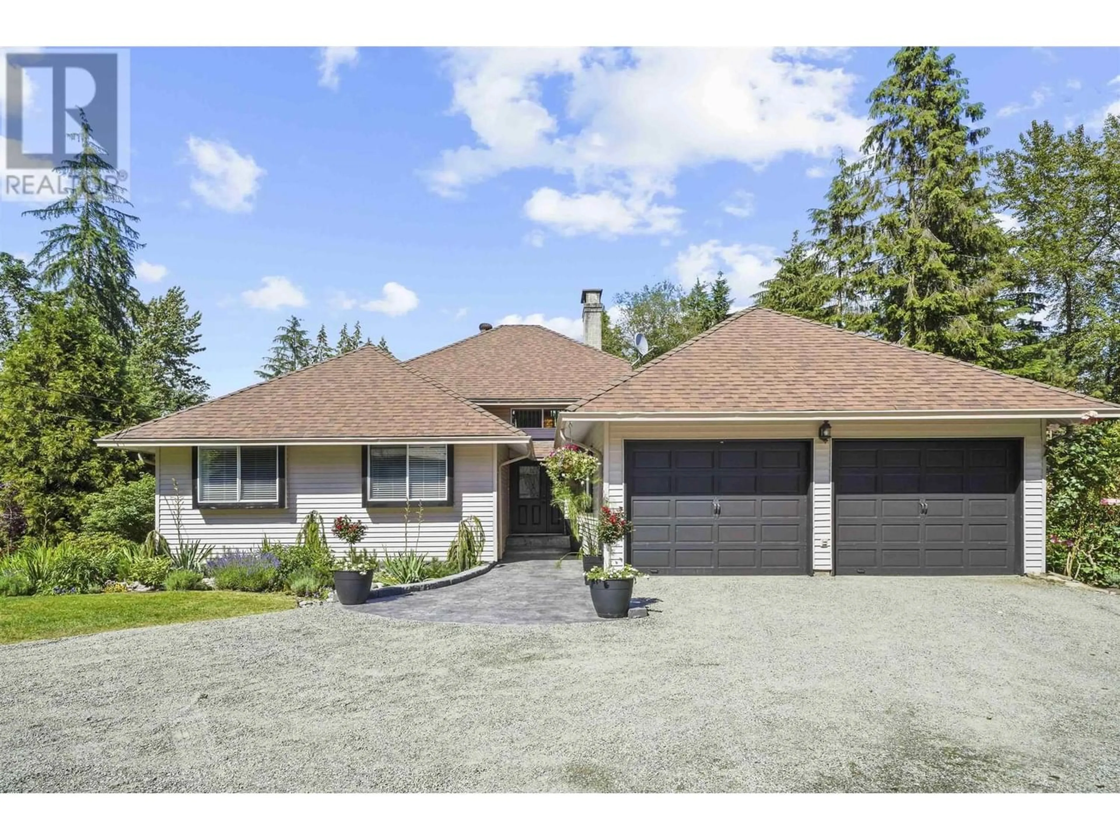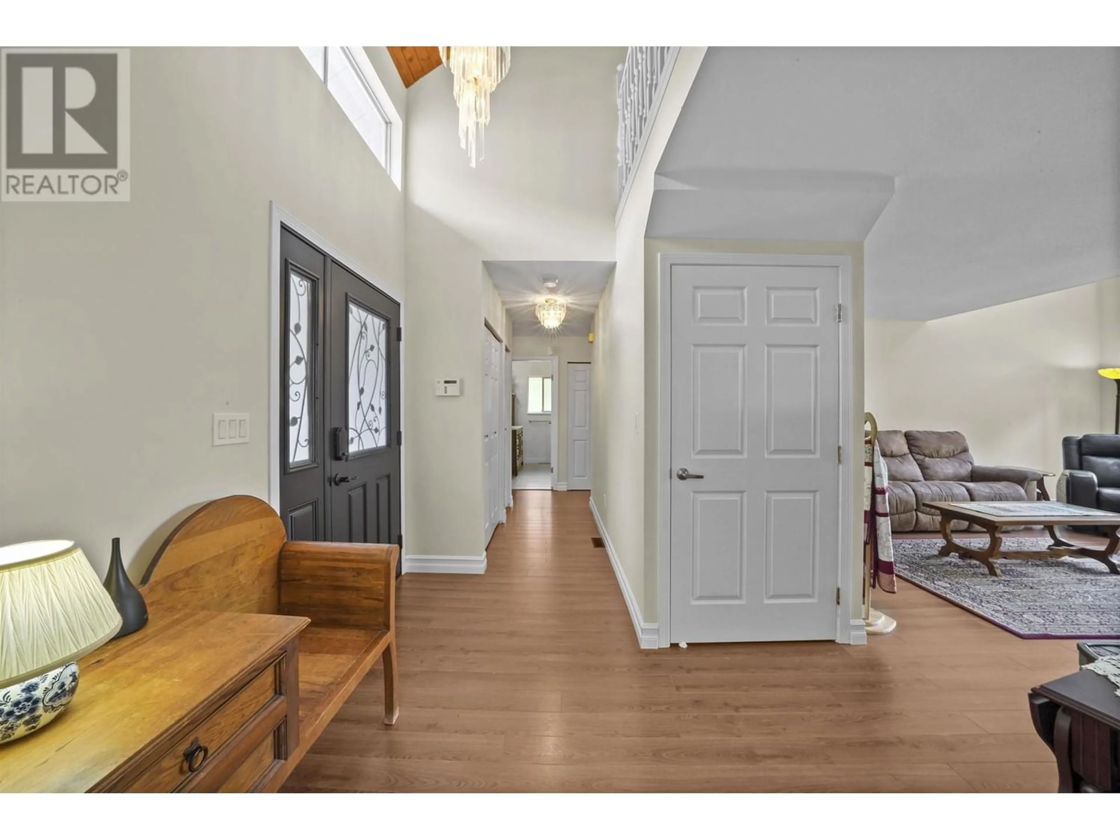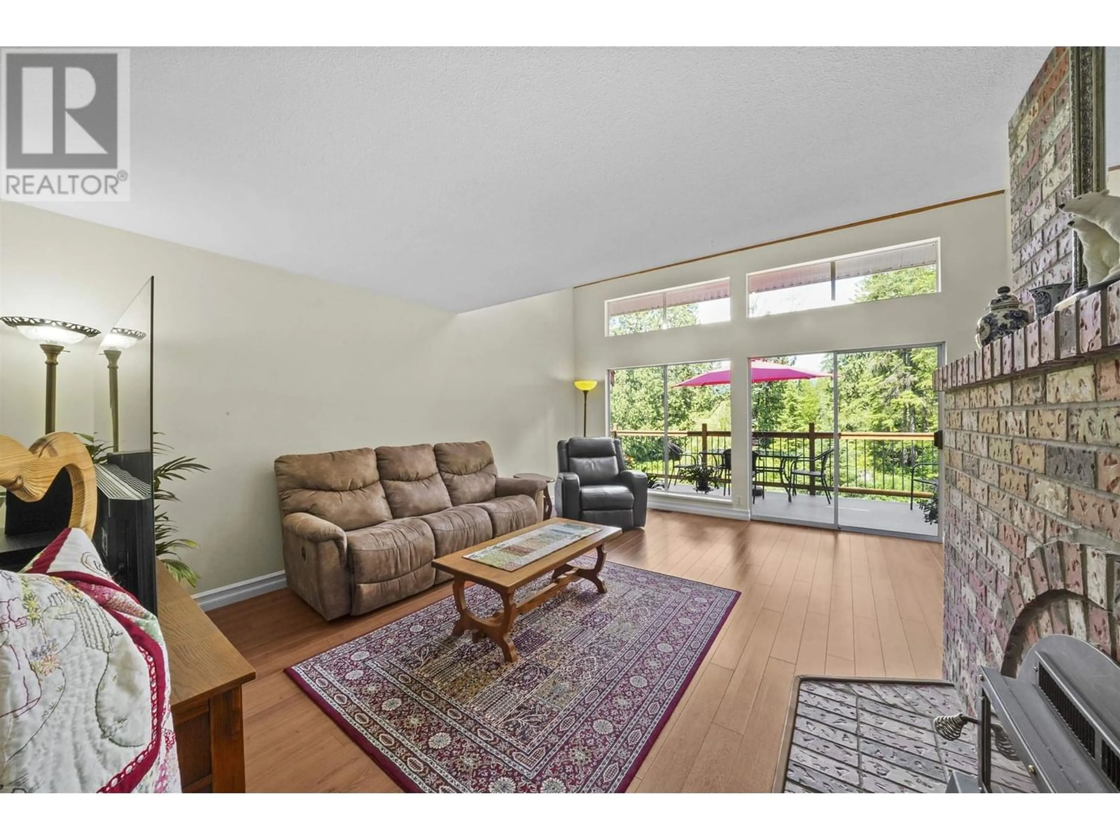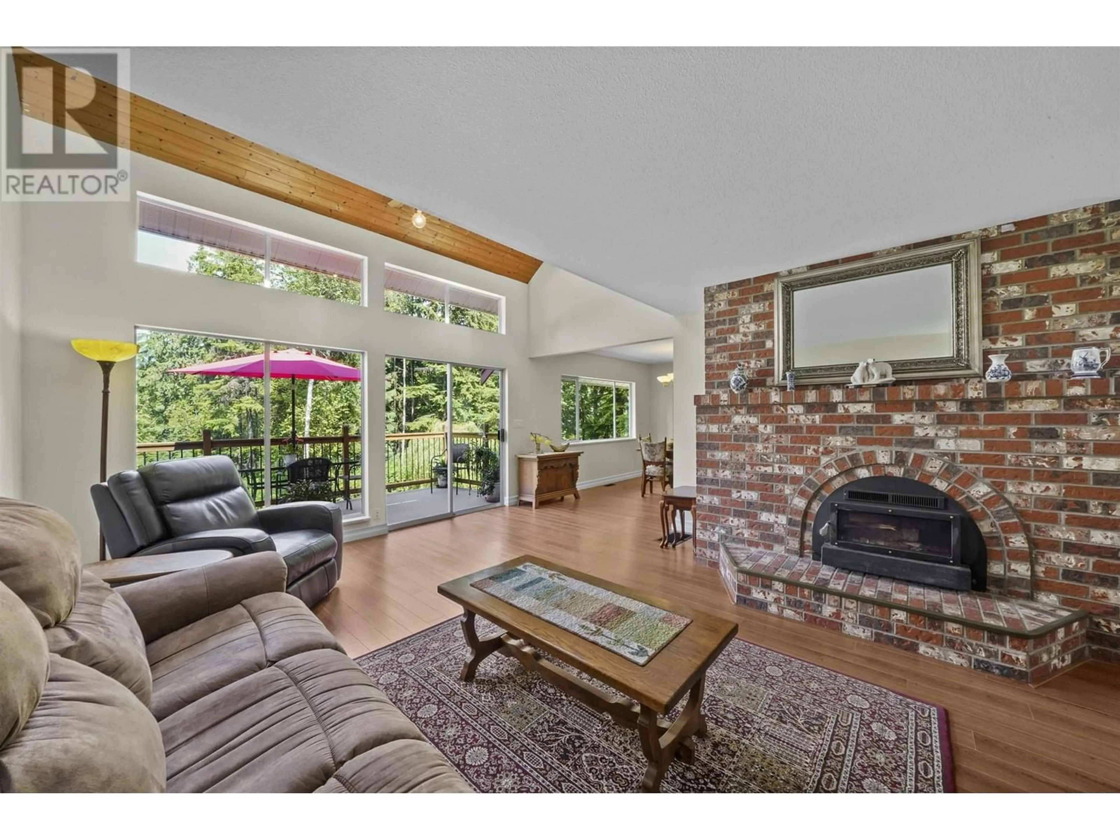26493 CUNNINGHAM AVENUE, Maple Ridge, British Columbia V2W1M8
Contact us about this property
Highlights
Estimated ValueThis is the price Wahi expects this property to sell for.
The calculation is powered by our Instant Home Value Estimate, which uses current market and property price trends to estimate your home’s value with a 90% accuracy rate.Not available
Price/Sqft$671/sqft
Est. Mortgage$9,439/mo
Tax Amount ()-
Days On Market145 days
Description
Don't miss this Outstanding Estate Acreage! A Custom Jennish Designs Rancher w walkout basement sits on 5 perfect park-like acres of fully fenced non-ALR land just 15 mins from shopping & WCE. The home offers 3 beds on the main, open loft/flex space above & a bright basement w plumbing/electrical ready for your ideas. Cozy up to the wood burning fireplaces in the winter or take in the summer serenity from the private pool & hot tub. The 49x32 detached shop has 14' ceilings, extra reinforced floors, heated workshop, storage mezzanine & 2nd power meter. Separate 12x20 studio would make an ideal workspace, home office or hobby area. Flexible RS3 zone w potential for a garden suite & multigenerational living, a hobby farm, equestrian use, home business, and more! (id:39198)
Property Details
Interior
Features
Exterior
Parking
Garage spaces 15
Garage type -
Other parking spaces 0
Total parking spaces 15




