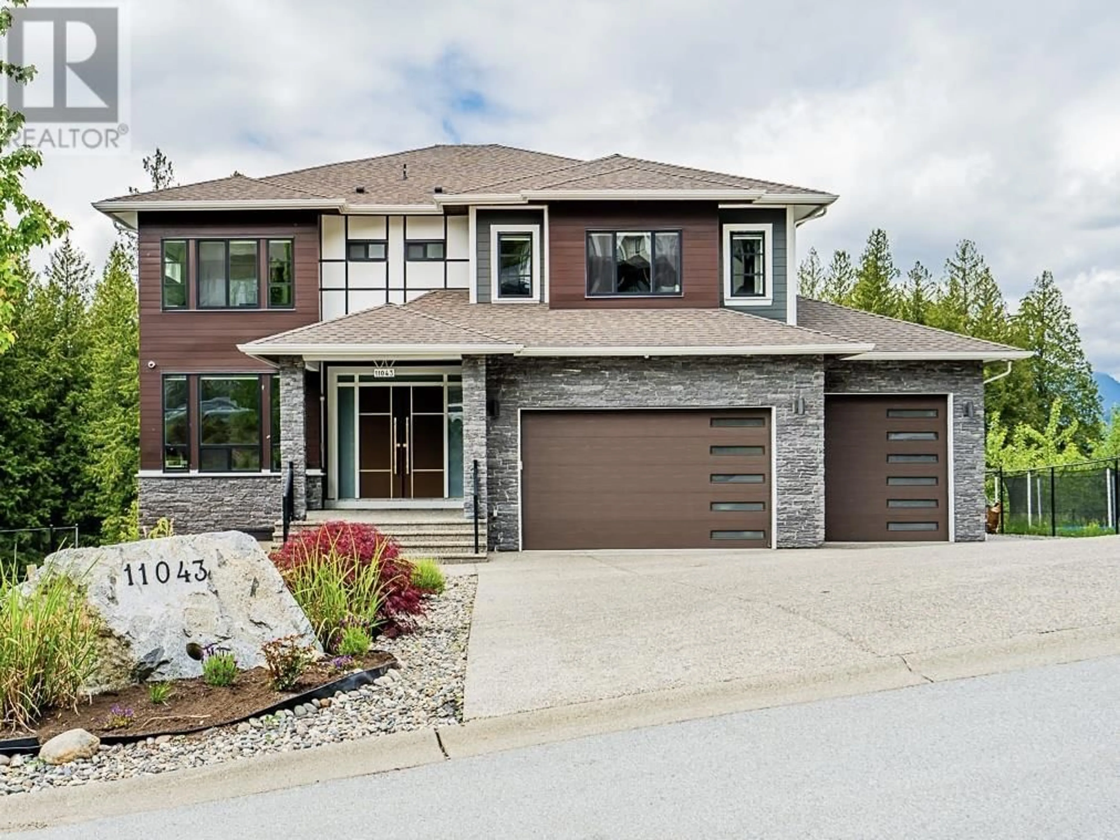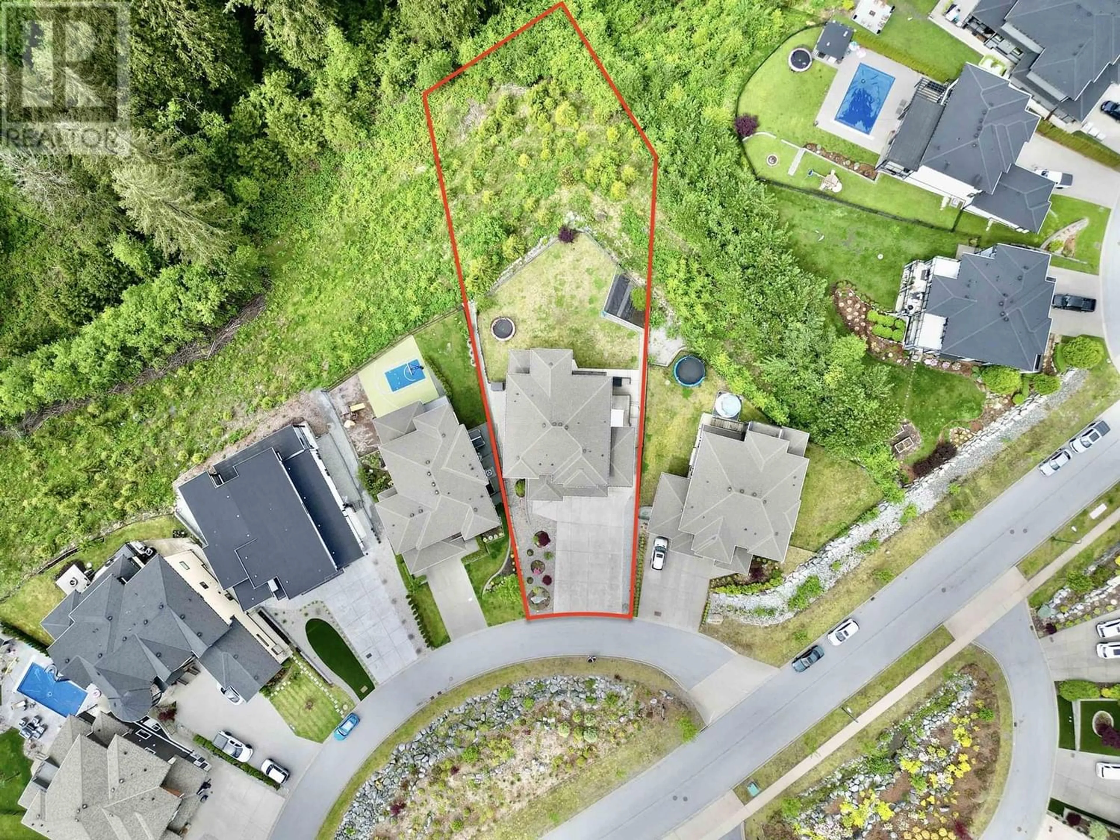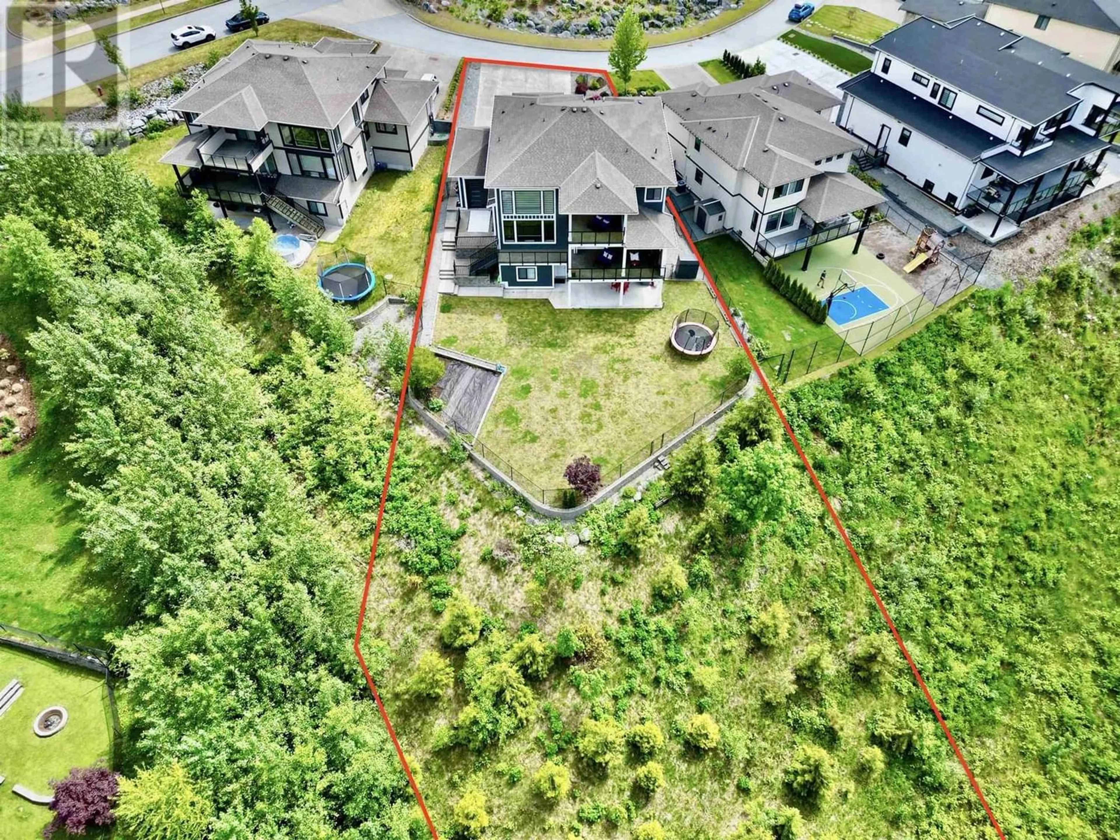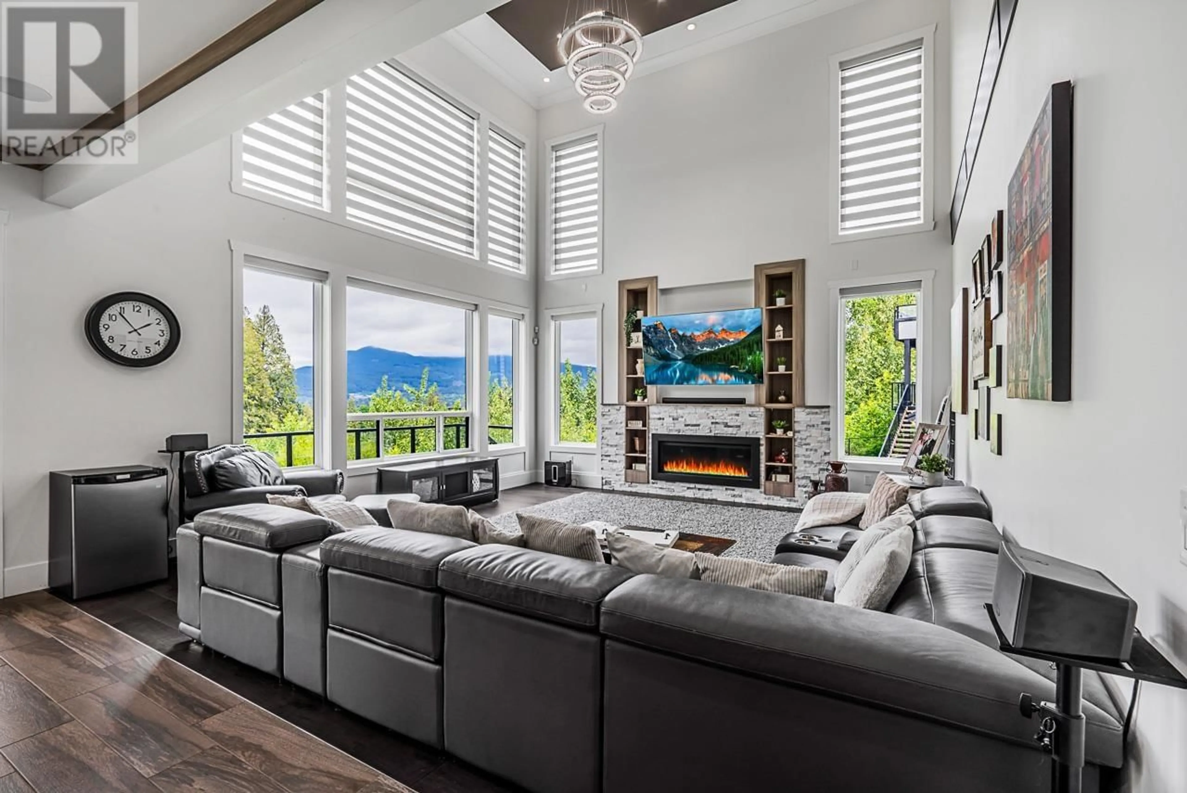11043 CARMICHAEL STREET, Maple Ridge, British Columbia V2W0H3
Contact us about this property
Highlights
Estimated ValueThis is the price Wahi expects this property to sell for.
The calculation is powered by our Instant Home Value Estimate, which uses current market and property price trends to estimate your home’s value with a 90% accuracy rate.Not available
Price/Sqft$453/sqft
Est. Mortgage$9,662/mo
Maintenance fees$269/mo
Tax Amount ()-
Days On Market194 days
Description
Stunning 5,000 sq.ft. home on picturesque 27,000 sq.ft. lot with mountain views in Grant Hill Estates! Main level is perfect for entertaining with open concept kitchen, great room w/gas fireplace, 20' ceilings, and retractable glass door opening onto the covered deck for seamless indoor/outdoor living. Upstairs, 4 bedrooms (all w/ensuite baths) including an incredible primary bedroom with walk in closet, 5-piece spa-inspired ensuite, fireplace, and private deck facing the view. Downstairs, perfect for kids or in-laws with a media room (w/wet bar), office / bedroom, plus 2-bed legal suite which can be integrated into the living space or rented separately. Perfect for toys, flat 6 car driveway + 3 car garage with drive thru access to a 10th spot behind the garage! Central Vac, Hardwood, & AC! Easy to Show! (id:39198)
Property Details
Interior
Features
Exterior
Parking
Garage spaces 10
Garage type Garage
Other parking spaces 0
Total parking spaces 10
Condo Details
Amenities
Guest Suite, Laundry - In Suite
Inclusions
Property History
 40
40





