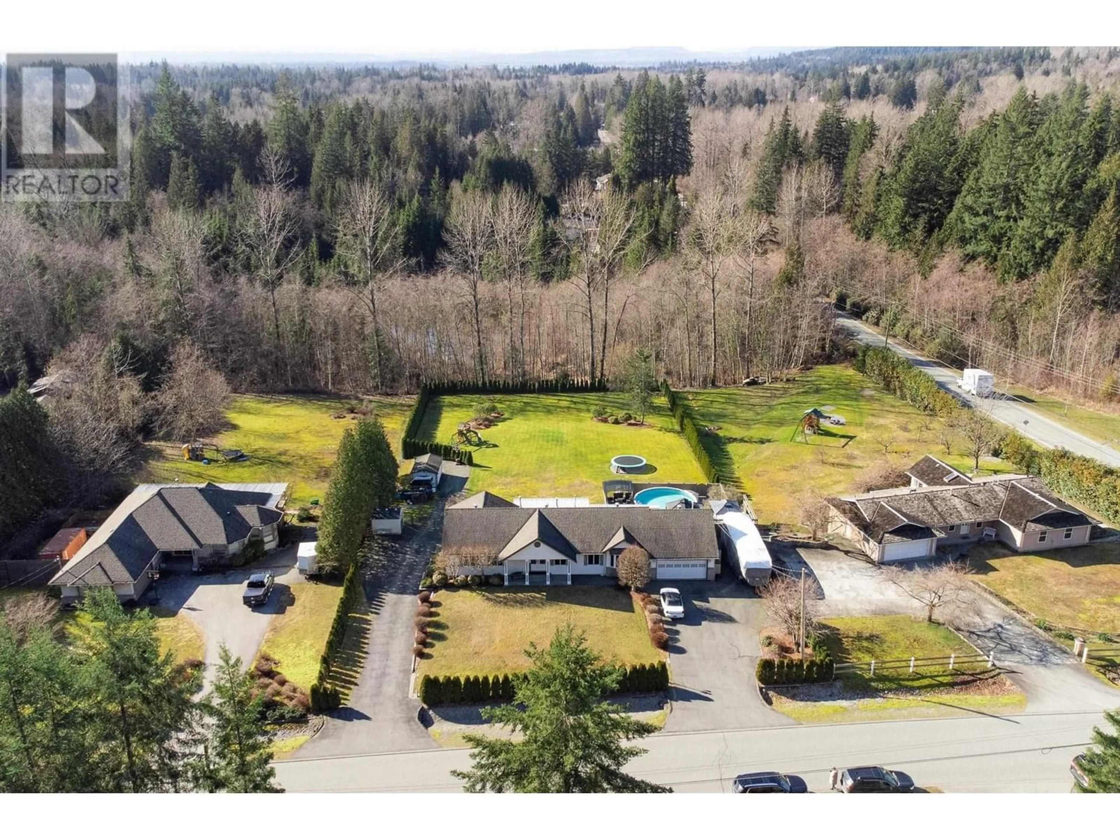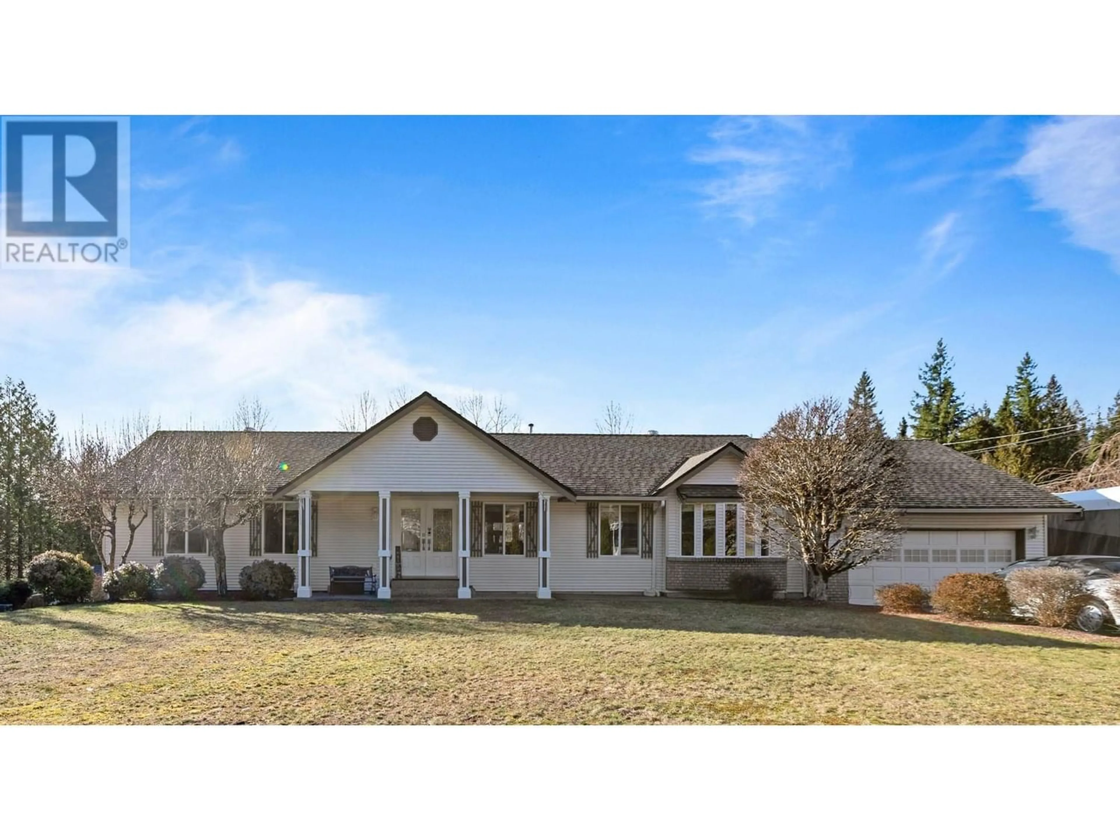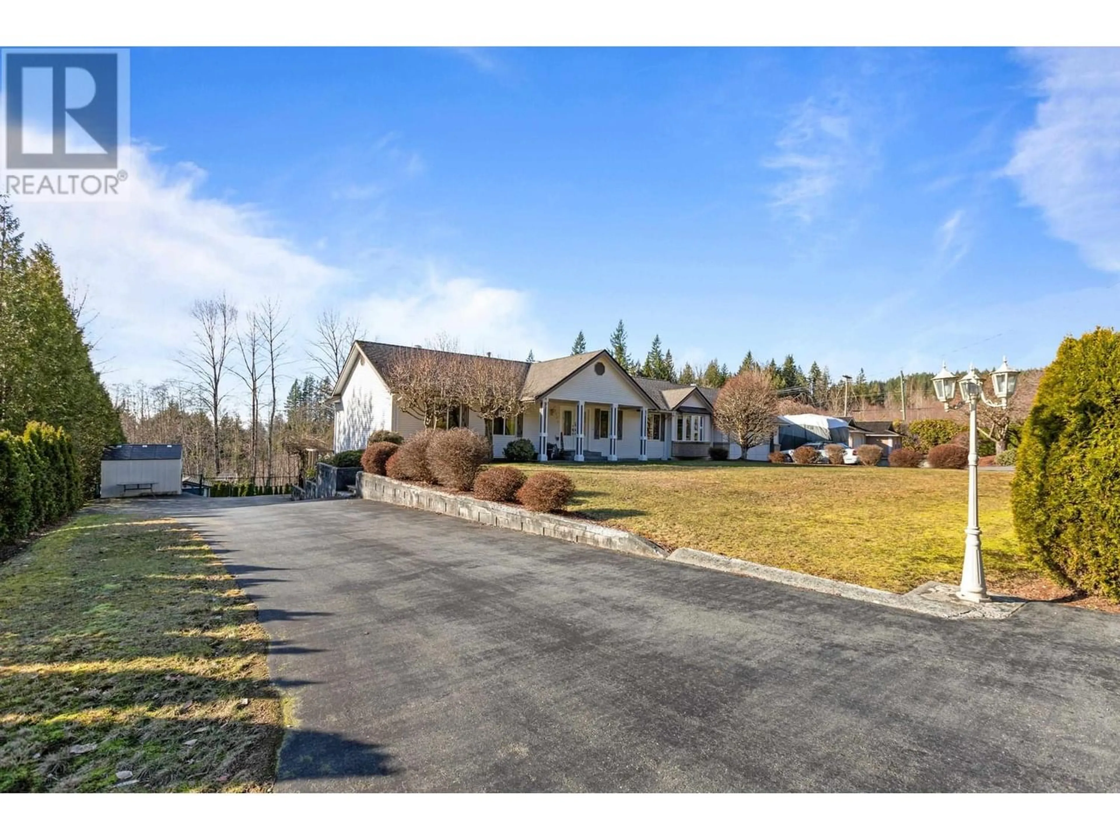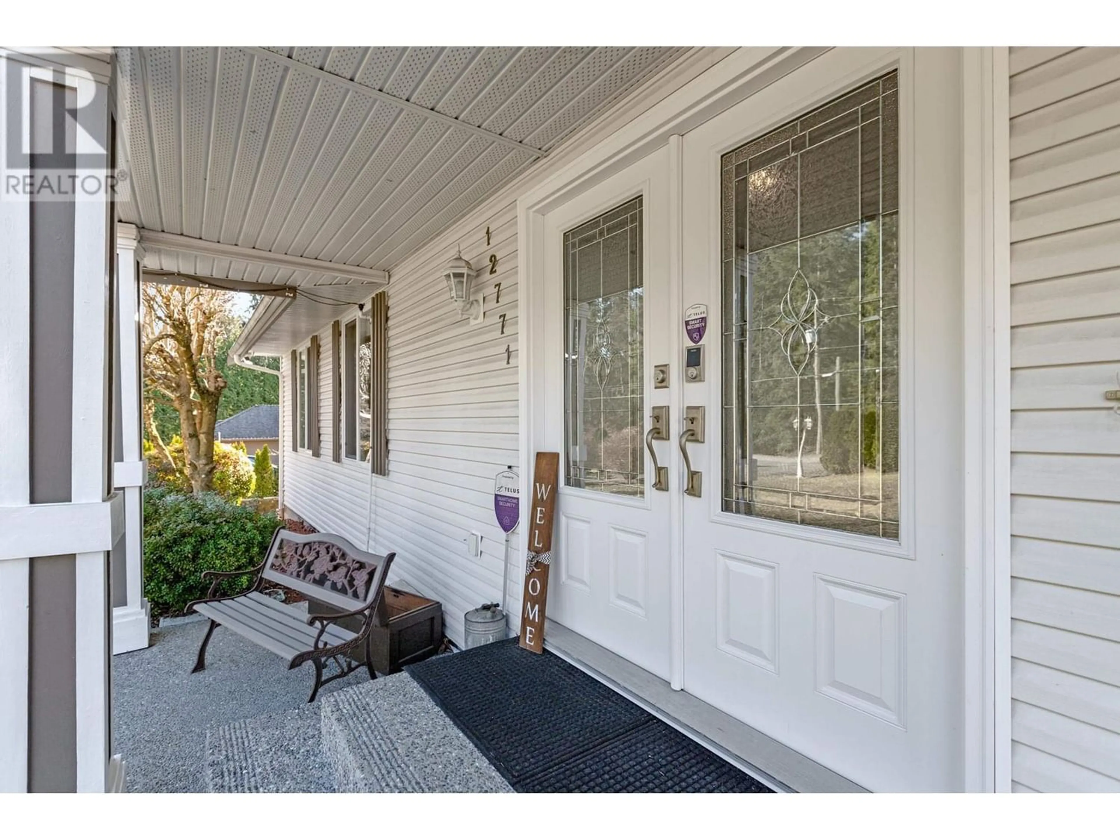12771 261 STREET, Maple Ridge, British Columbia V2W1C3
Contact us about this property
Highlights
Estimated ValueThis is the price Wahi expects this property to sell for.
The calculation is powered by our Instant Home Value Estimate, which uses current market and property price trends to estimate your home’s value with a 90% accuracy rate.Not available
Price/Sqft$666/sqft
Est. Mortgage$10,243/mo
Tax Amount ()-
Days On Market315 days
Description
Rare find a 3,500 square ft Rancher, 5 bedrm, 5 bath home. Bright walkout basement Suite in Whispering Falls! Beautiful landscaped 1.14 acre property! Perfect Multi Family 2 Bed legal In-law-suite. Entertainers Dream home with west facing large Covered Deck, 3 Gazebos. Fully Fenced & lined with 250 Cedar Hedges, an acre of backyard, 24' Above ground Pool, new multi level resin 1,200 square ft of Decking, 64 Jet Hot Tub with a waterfalls. Featuring: Great rm style Living, open to Dining, Nook area & Elegant Kitchen Cabinets, w/granite Countertops & Island! SS appliances, Built-in Double Oven! This home has so much love & thought put into it! Proffesional-Upgraded home: Newer Windows, Roof, extra Insulation, etc. Features: Air Conditioning & Central Vac,Oversize water heater, 2 Gas Fireplaces, Security System, Tons of storage. Loads of parking and 2 driveways room for all your Toys, RVs 2 1/2 car heated garage, 2 Sheds. Paved Driveway to backyard, add a shop in yard! (id:39198)
Property Details
Interior
Features
Exterior
Features
Parking
Garage spaces 10
Garage type RV
Other parking spaces 0
Total parking spaces 10
Property History
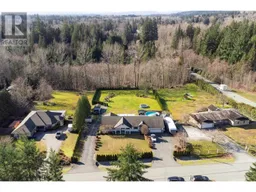 40
40
