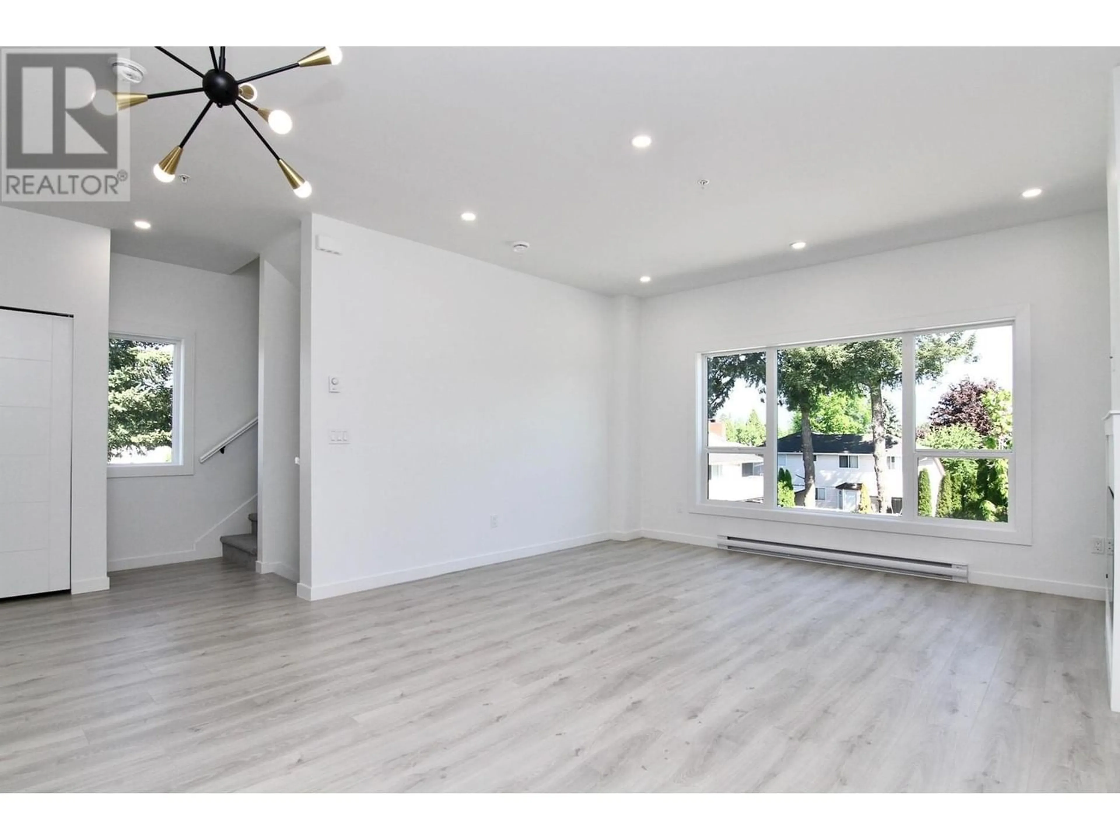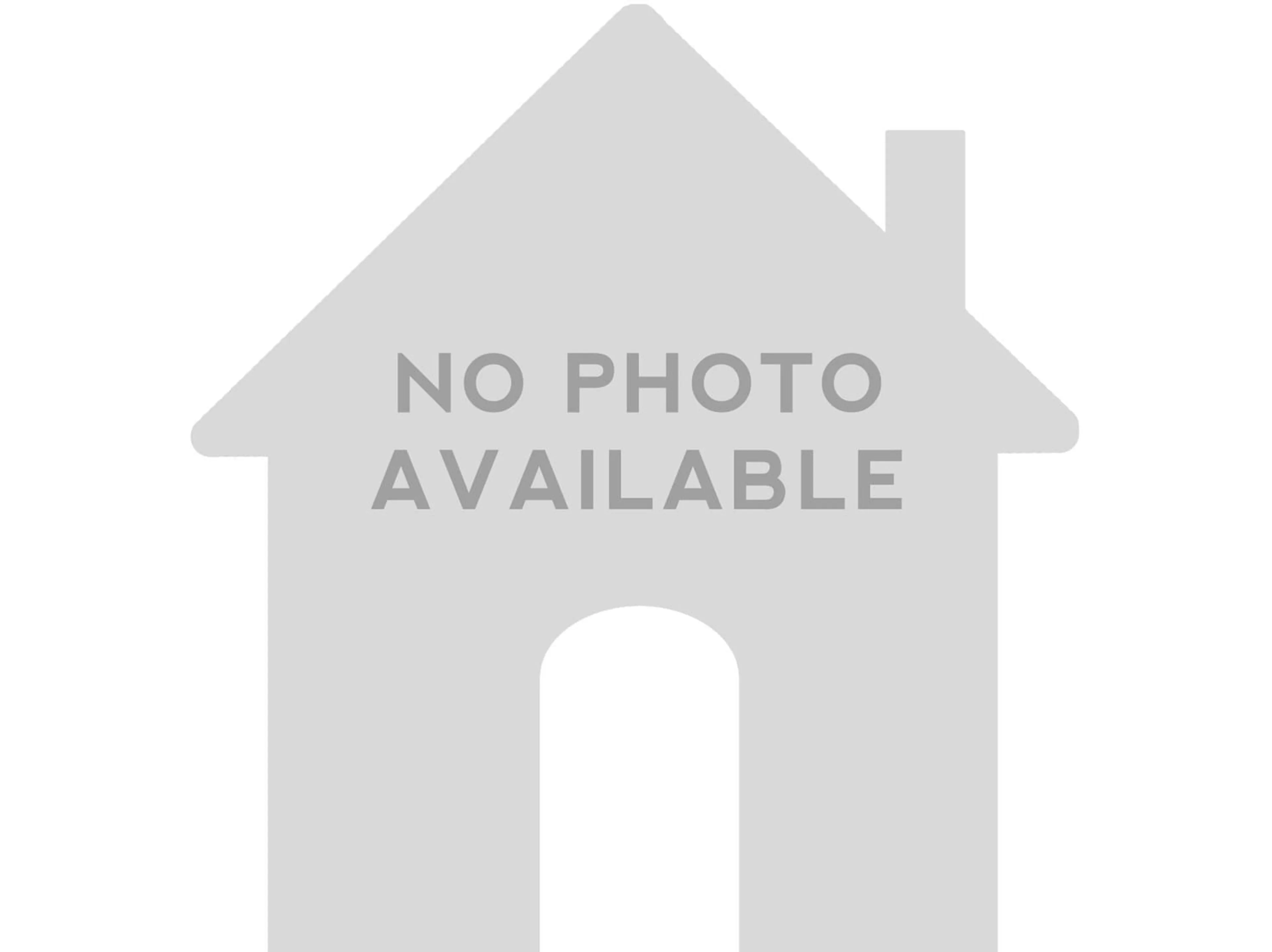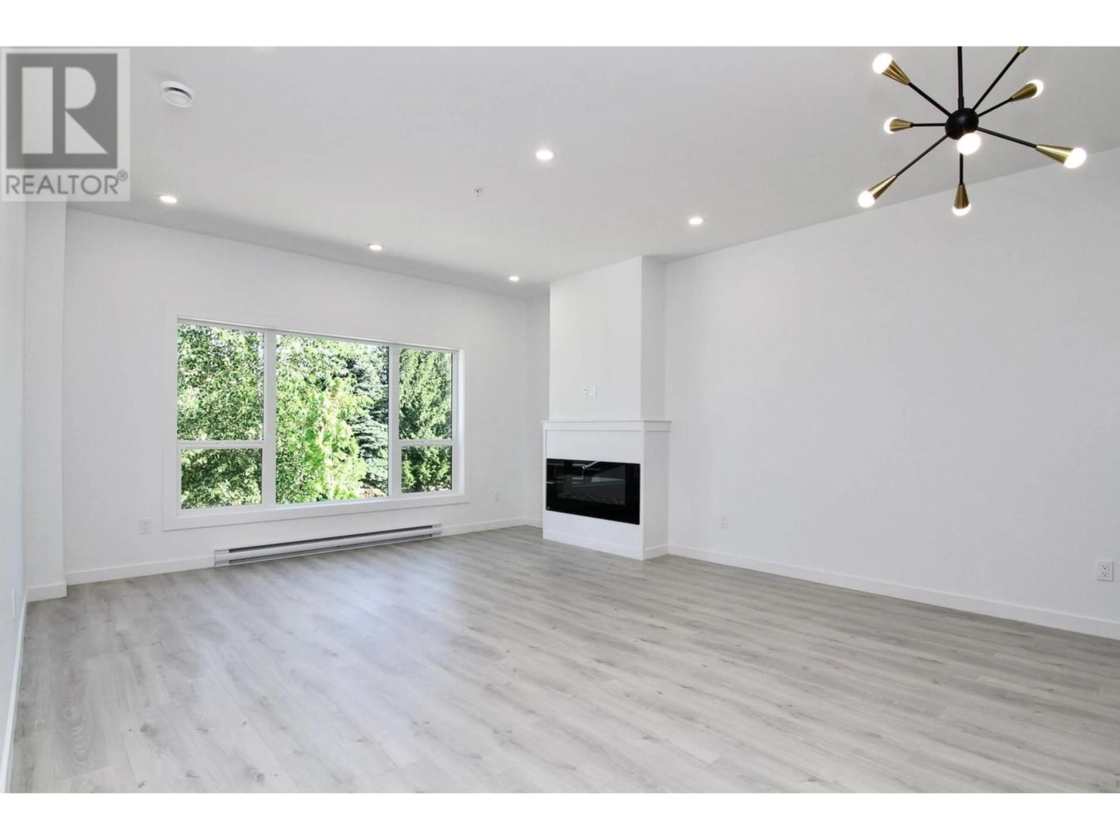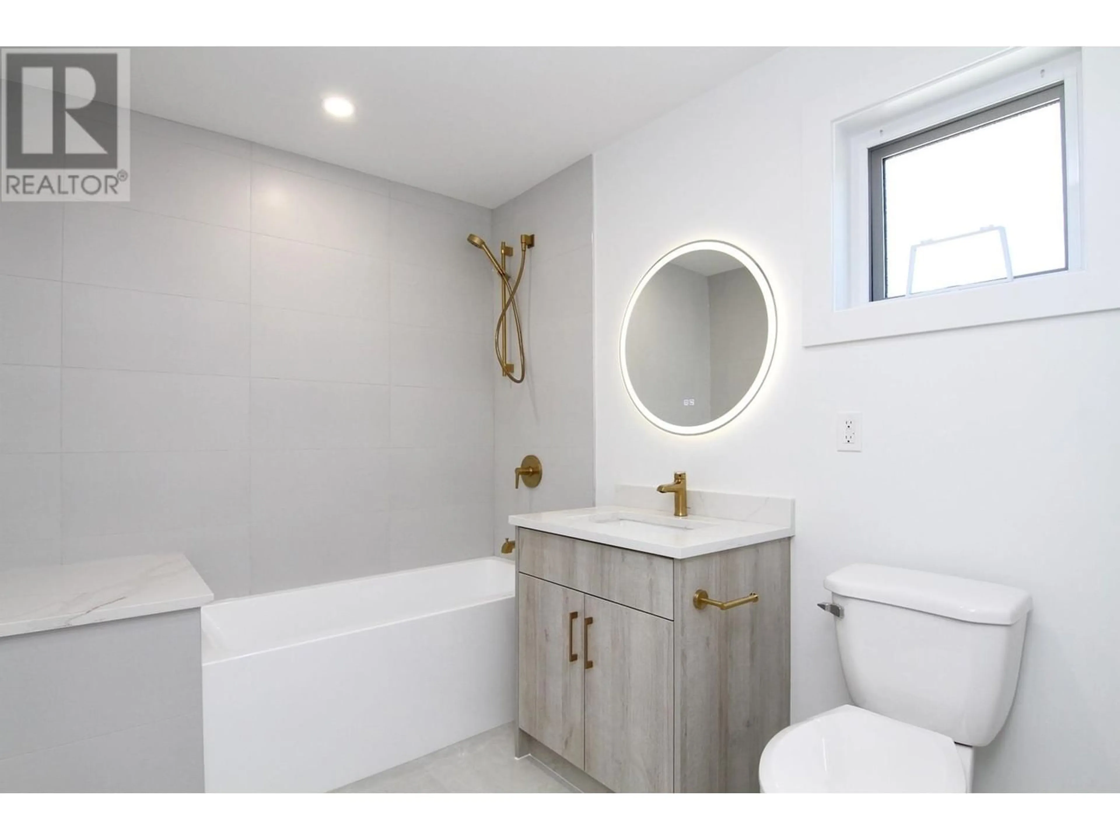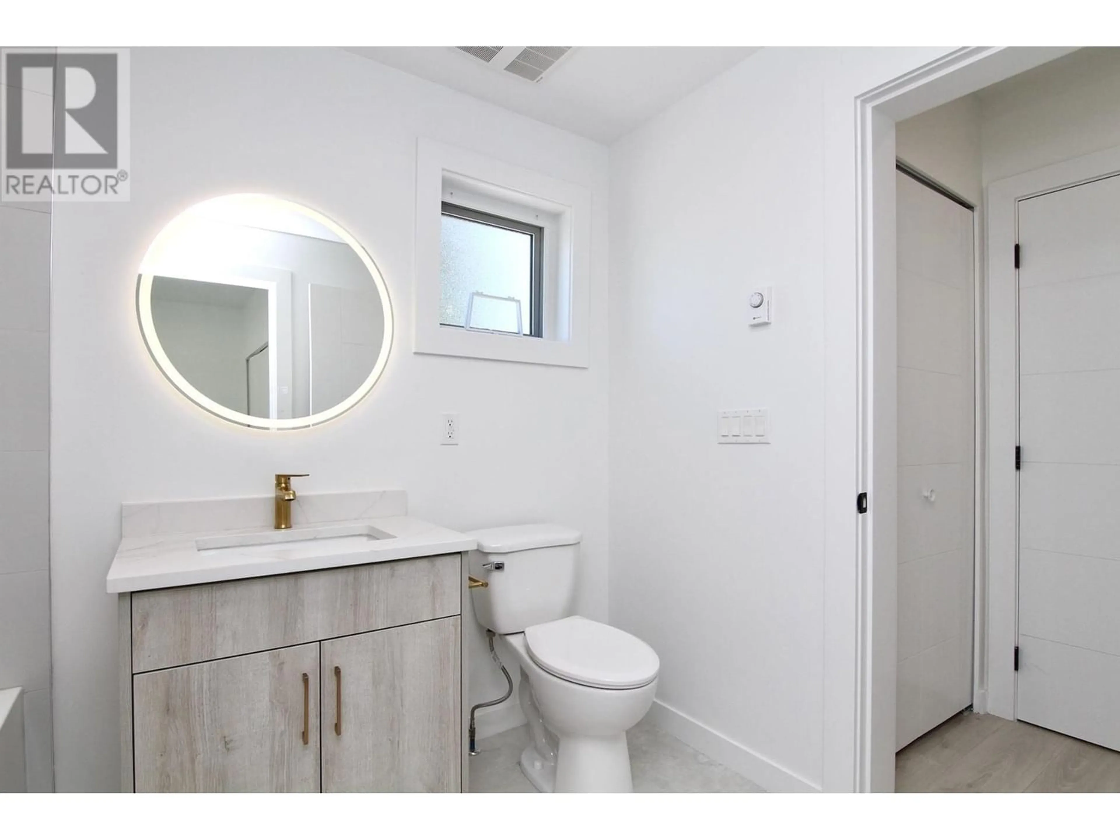5 12115 203 STREET, Maple Ridge, British Columbia V2X4V4
Contact us about this property
Highlights
Estimated ValueThis is the price Wahi expects this property to sell for.
The calculation is powered by our Instant Home Value Estimate, which uses current market and property price trends to estimate your home’s value with a 90% accuracy rate.Not available
Price/Sqft$663/sqft
Est. Mortgage$5,544/mo
Maintenance fees$295/mo
Tax Amount ()-
Days On Market209 days
Description
This beautiful townhouse located at 5 12115 203 Street in Maple Ridge is the ideal home for modern, convenient living. Featuring 3 bedrooms, an open-concept layout, and high-end kitchen appliances, this home is perfect for families or individuals seeking a comfortable and stylish living space. The kitchen boasts granite countertops, a spacious island, and luxurious finishes that make meal preparation a breeze. The master suite is a true retreat with a walk-in closet and ensuite bathroom. The versatile lower level offers extra space for whatever your needs may be, whether it's a home office, entertainment area, or gym. Outside, a private backyard allows for outdoor enjoyment and relaxation. Located near parks, schools, and amenities, this home offers both comfort and convenience. Experience the best of Maple Ridge living at 5 12115 203 Street - your new home awaits! (id:39198)
Property Details
Interior
Features
Exterior
Parking
Garage spaces 2
Garage type Garage
Other parking spaces 0
Total parking spaces 2
Condo Details
Amenities
Laundry - In Suite
Inclusions

