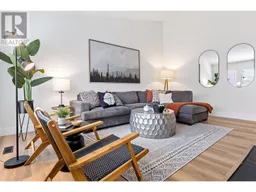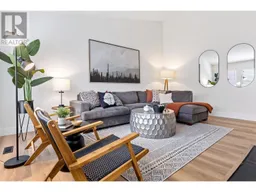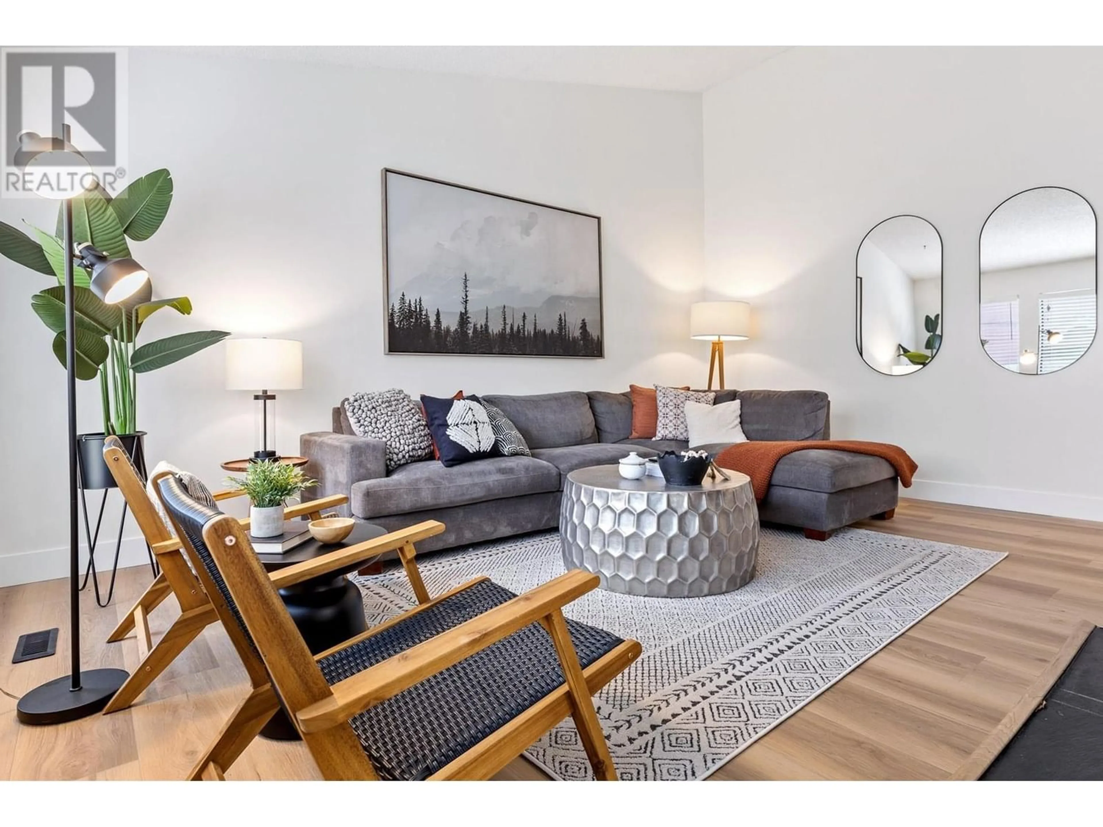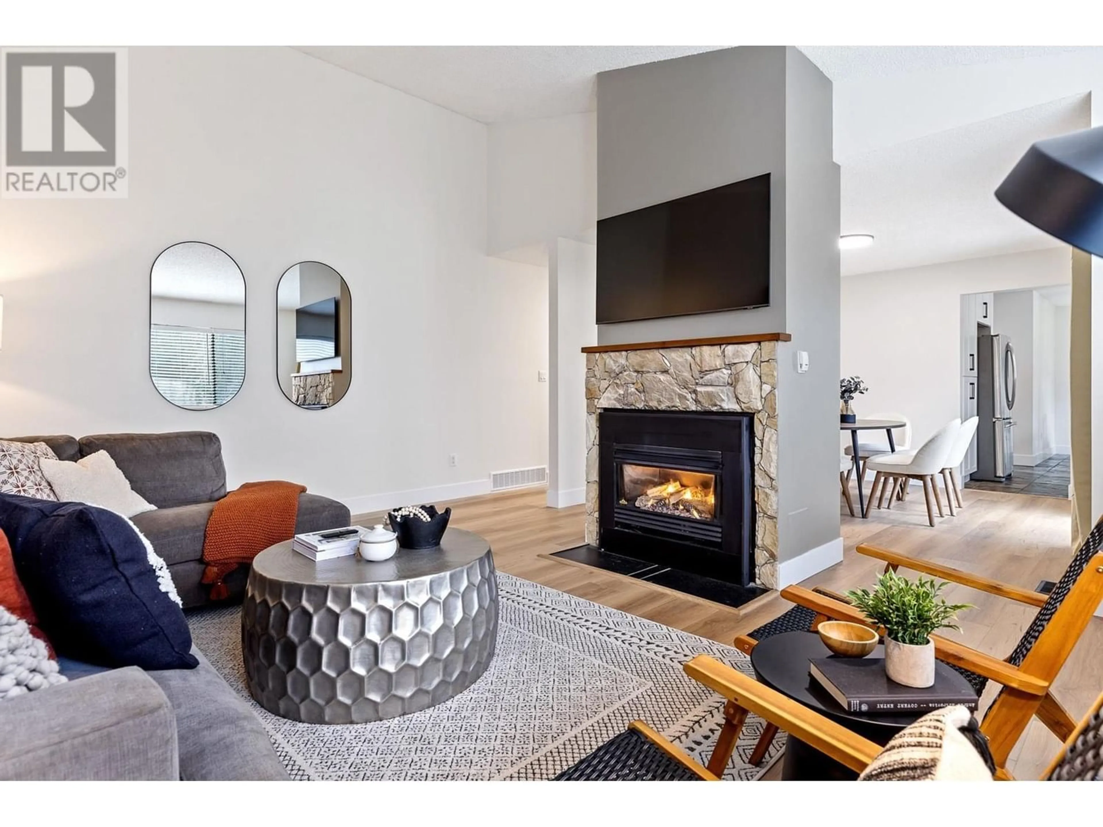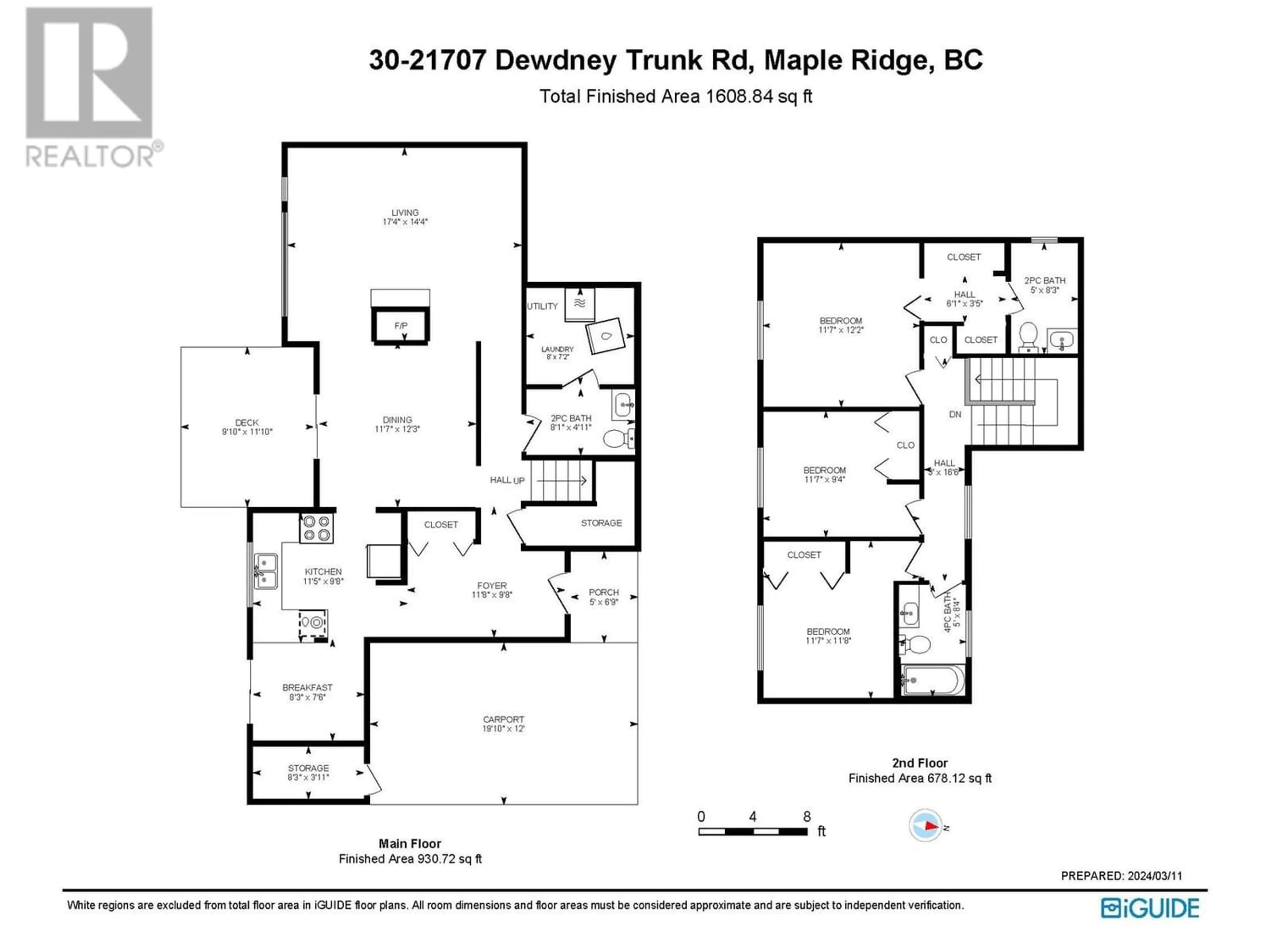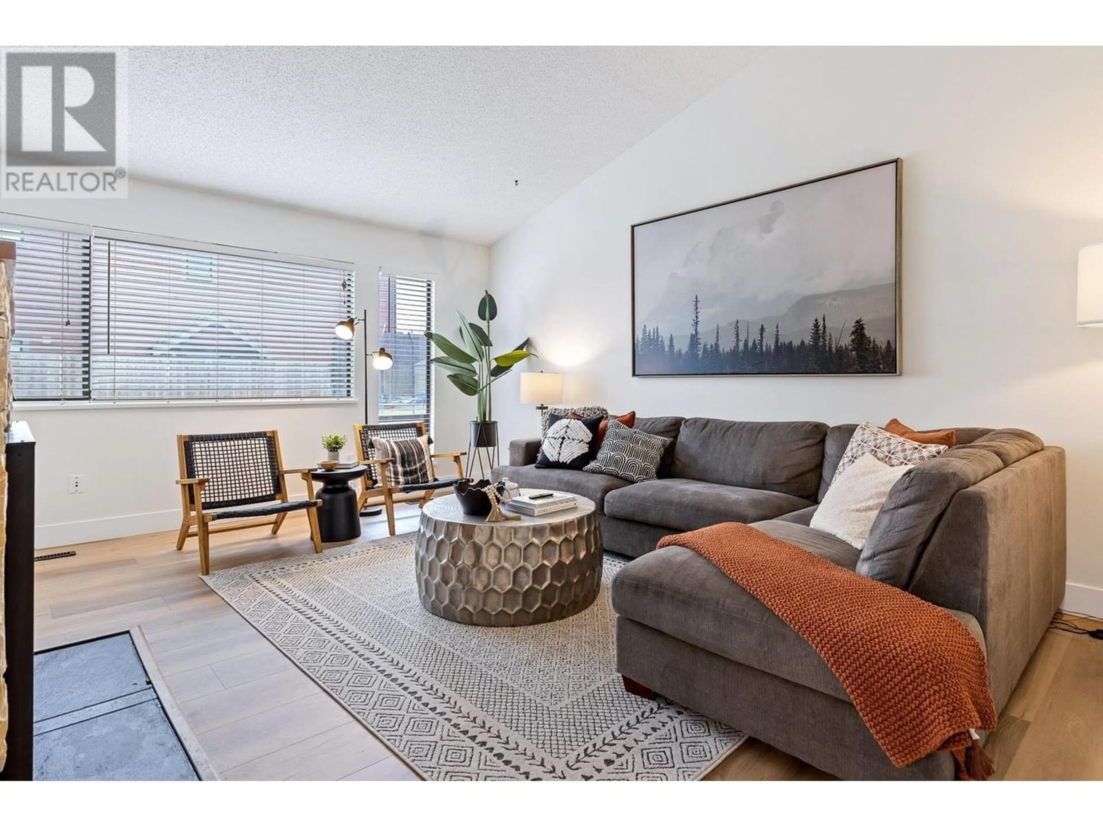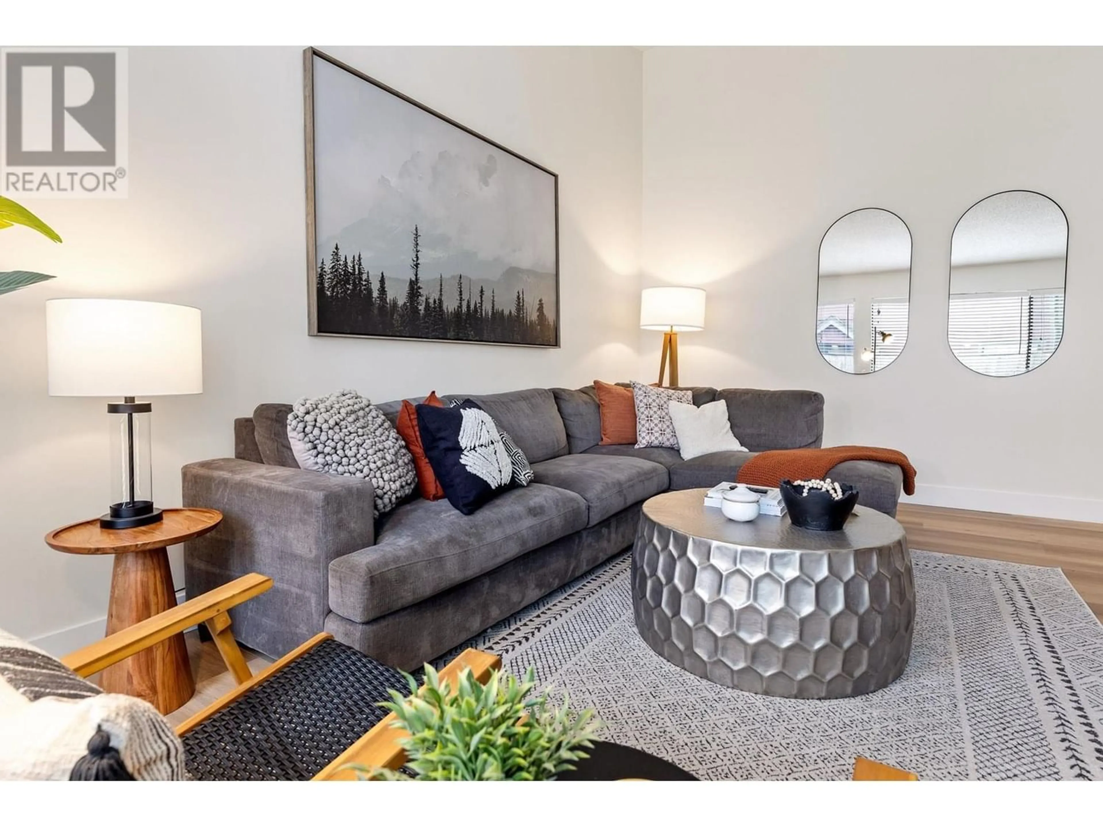30 21707 DEWDNEY TRUNK ROAD, Maple Ridge, British Columbia V2X3G8
Contact us about this property
Highlights
Estimated ValueThis is the price Wahi expects this property to sell for.
The calculation is powered by our Instant Home Value Estimate, which uses current market and property price trends to estimate your home’s value with a 90% accuracy rate.Not available
Price/Sqft$466/sqft
Est. Mortgage$3,221/mo
Maintenance fees$437/mo
Tax Amount ()-
Days On Market219 days
Description
Welcome to Maple Villas and this extensively renovated, over 1600sqft, 2 story townhome! Enter this unit to a welcoming large foyer with a coat closet and plenty of additional room, then make your way into your kitchen with brand new cabinetry and quartz countertops! This unit has been updated with wide plank waterproof laminate flooring, new baseboards/door casings, lighting, paint, matte black hardware as well as all 3 bathrooms have been re-done, including a brand new shower in the ensuite. An absolute beauty, turn key home which includes an expansive 4600sqft fenced in backyard where your entertaining dreams are endless!! This one's a stunner! Showings by Appointment Only (id:39198)
Property Details
Interior
Features
Exterior
Features
Parking
Garage spaces 2
Garage type Carport
Other parking spaces 0
Total parking spaces 2
Condo Details
Inclusions
Property History
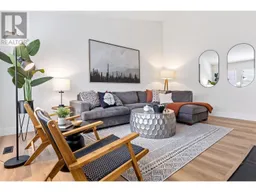 33
33