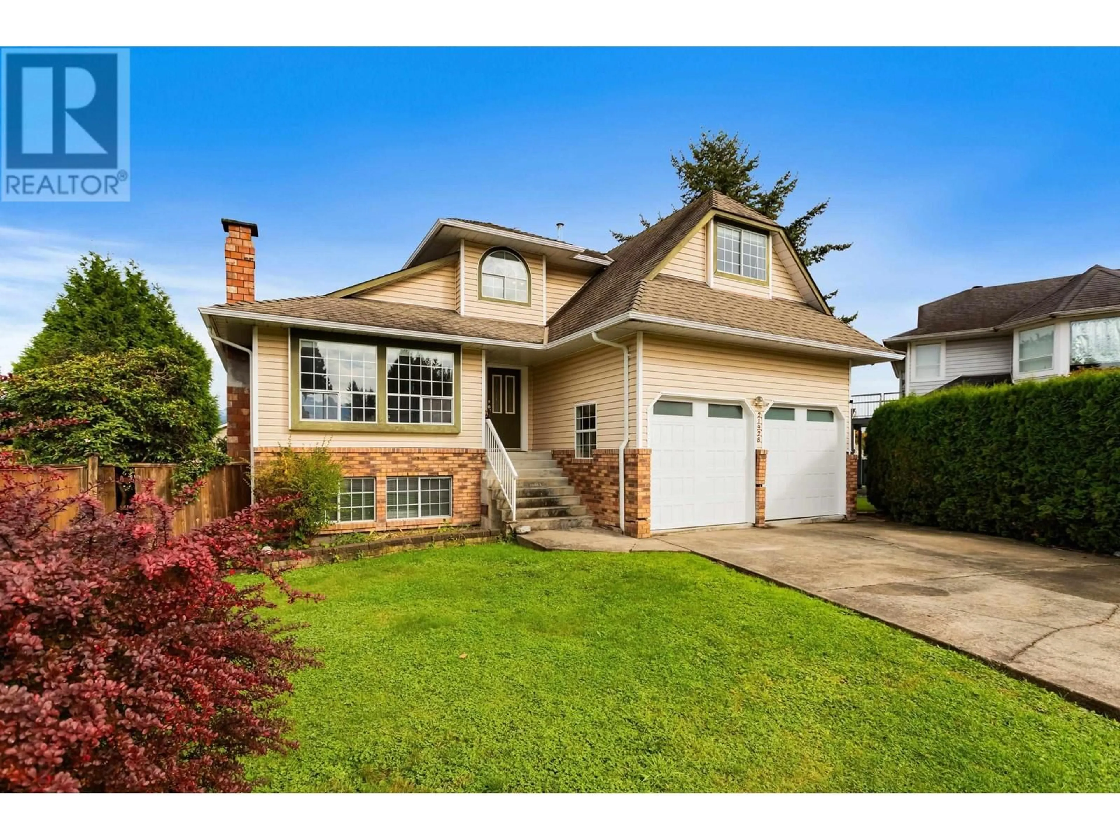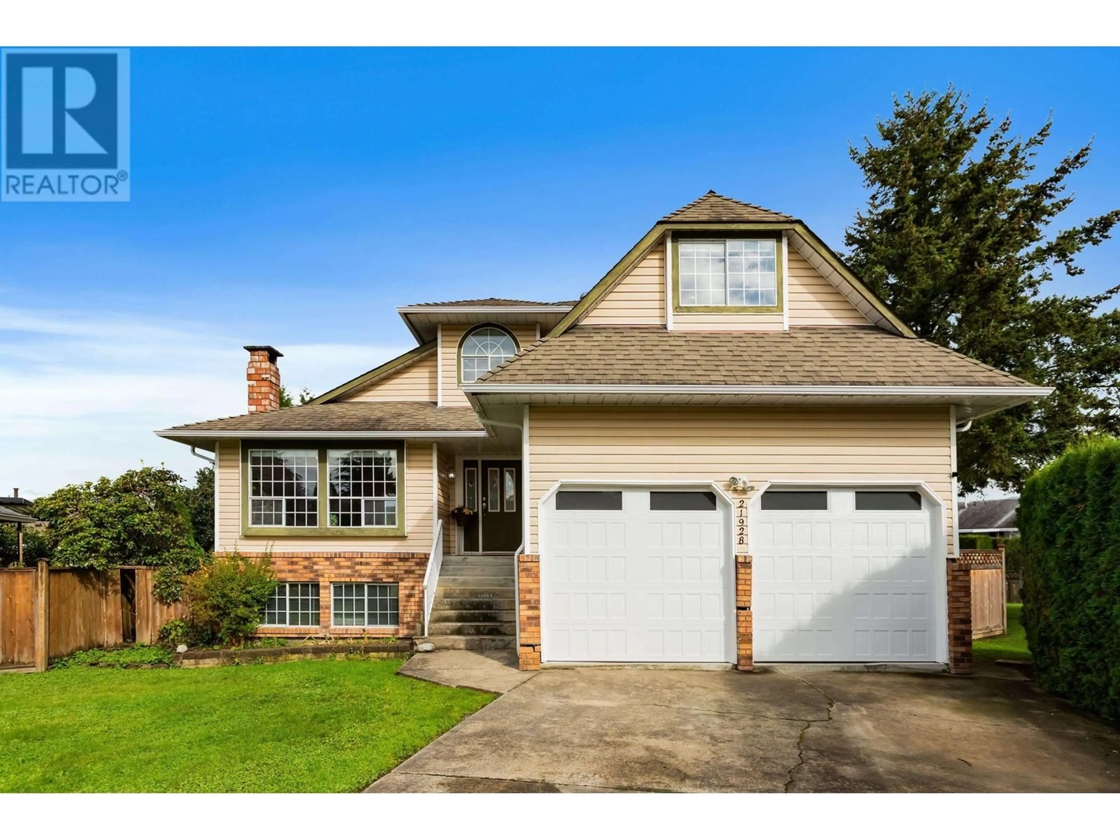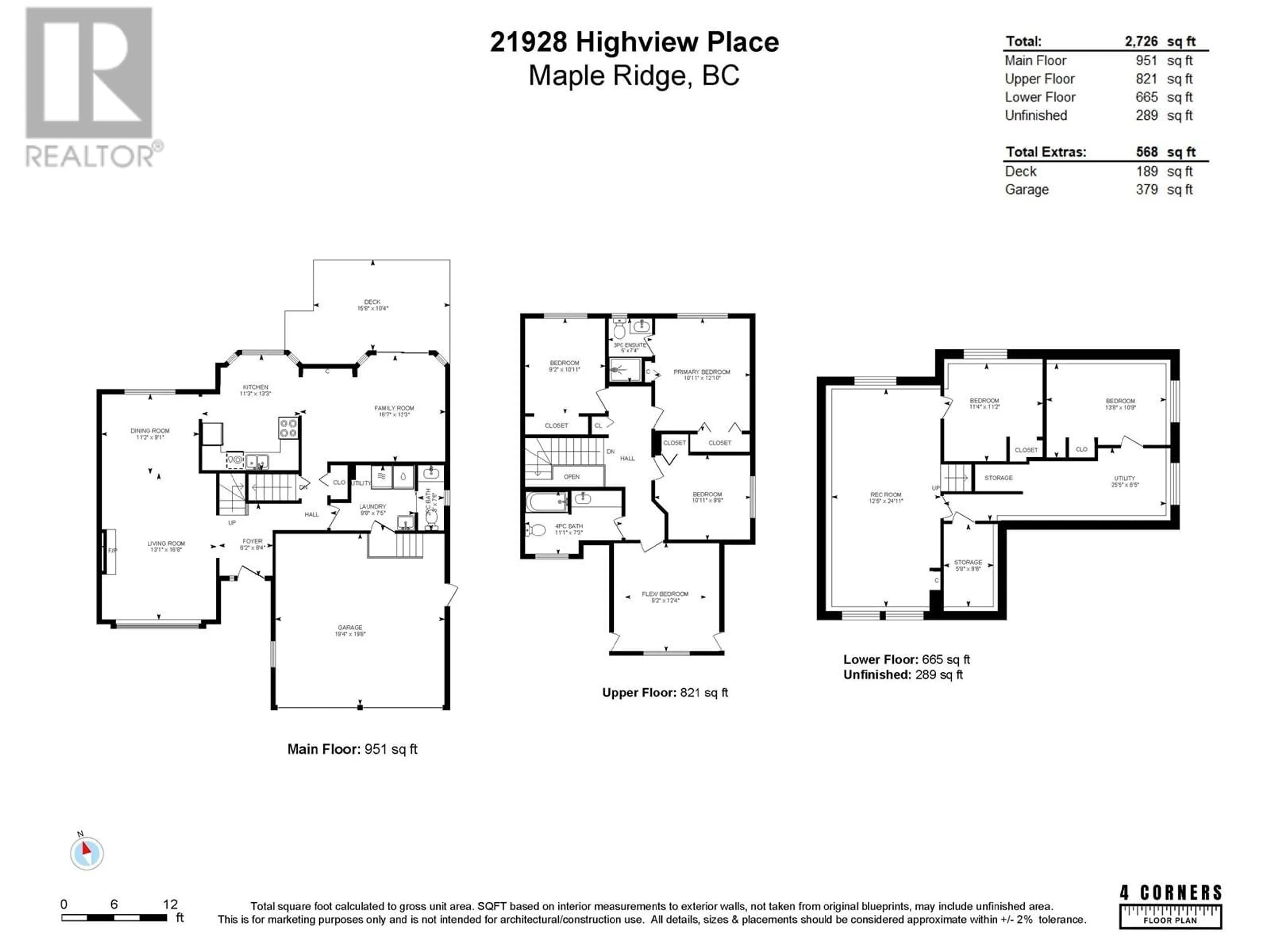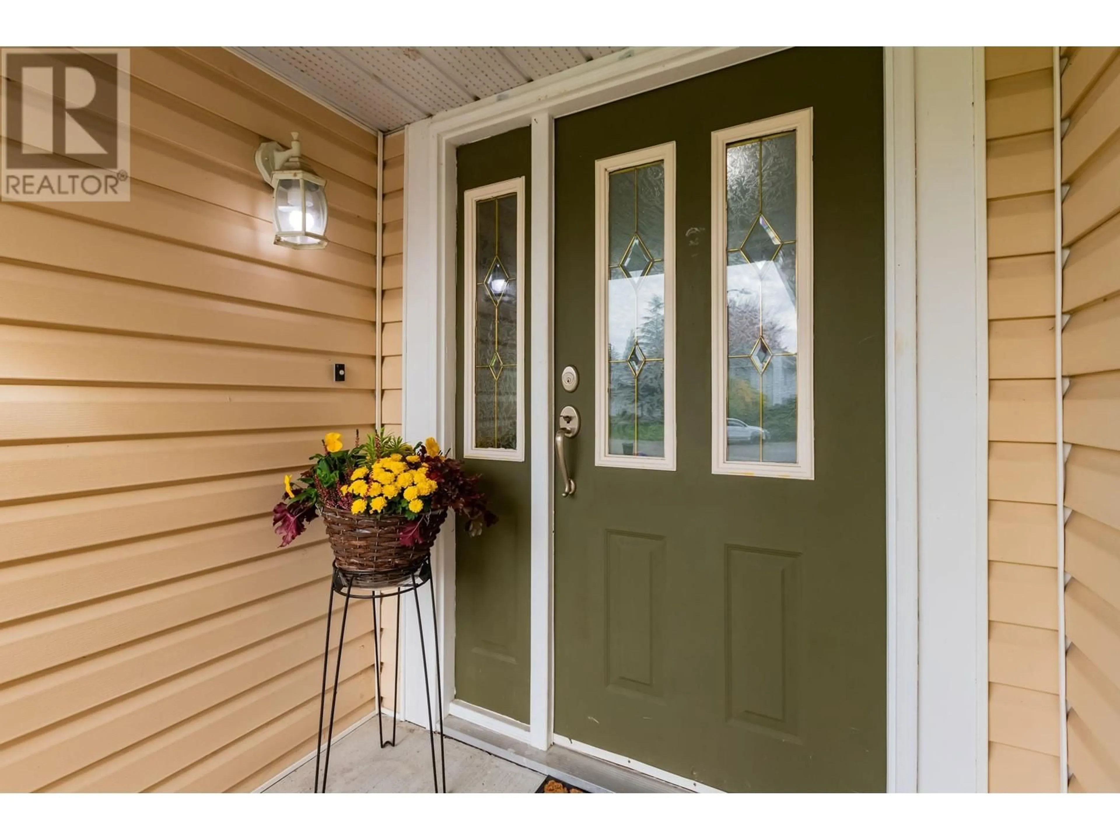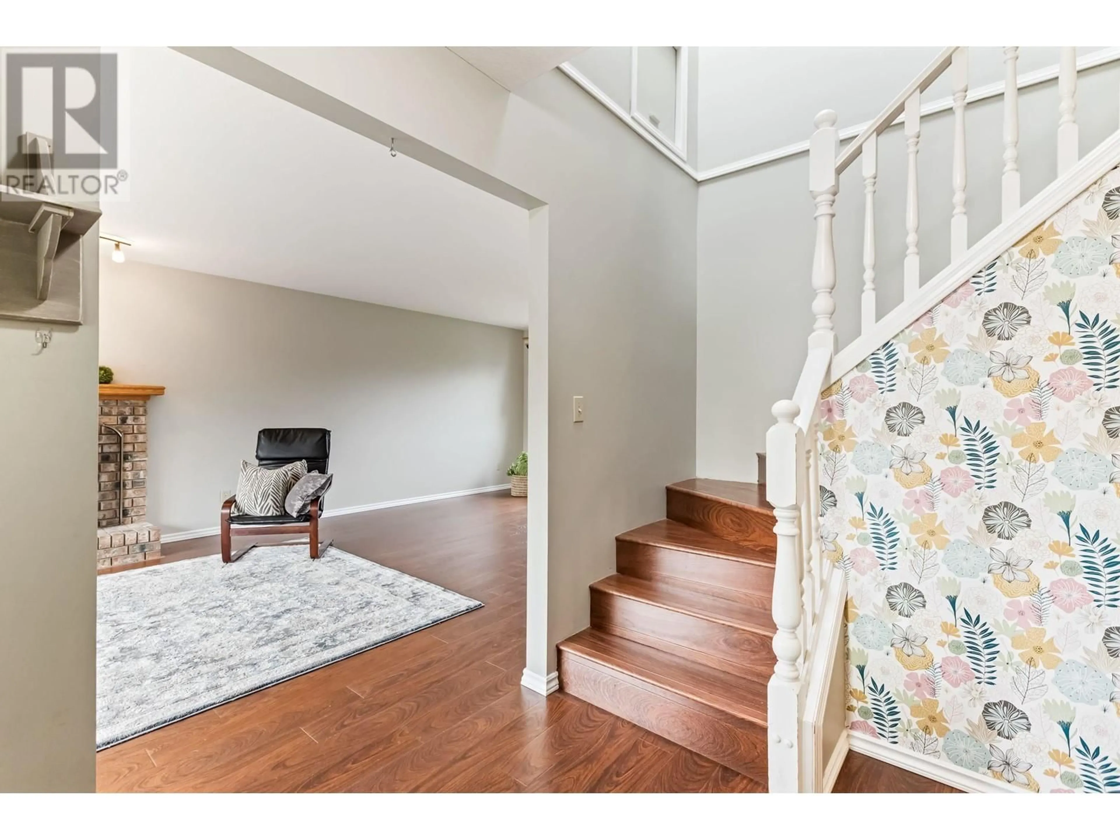21928 HIGHVIEW PLACE, Maple Ridge, British Columbia V2X0V3
Contact us about this property
Highlights
Estimated ValueThis is the price Wahi expects this property to sell for.
The calculation is powered by our Instant Home Value Estimate, which uses current market and property price trends to estimate your home’s value with a 90% accuracy rate.Not available
Price/Sqft$465/sqft
Est. Mortgage$5,450/mo
Tax Amount ()-
Days On Market22 days
Description
Fantastic Family home in a great location! This 5 bedroom (plus flex room that can be used as a 6th bedroom) & 3 bathroom home is located in a cul-de-sac in the sought after Davison Subdivision, walking distance to MRSS & Alouette Elementary. Enjoy the panoramic view of the mountains including Golden Ears & a large backyard for the kids & dog with new cedar fencing, mature landscaping & fruit trees. Main floor has laminate flooring & new cellular double blinds in living & dining room. The basement has 2 bedrooms, a large rec room & storage space. New paint in 3 bedrooms, new gutters & equipped with a Heat Pump. Plenty of parking with a double garage with new Smart Garage doors & driveway long enough for an RV or boat. Centrally located near transit, shopping & the new Patch Brewery. (id:39198)
Property Details
Interior
Features
Exterior
Parking
Garage spaces 2
Garage type -
Other parking spaces 0
Total parking spaces 2

