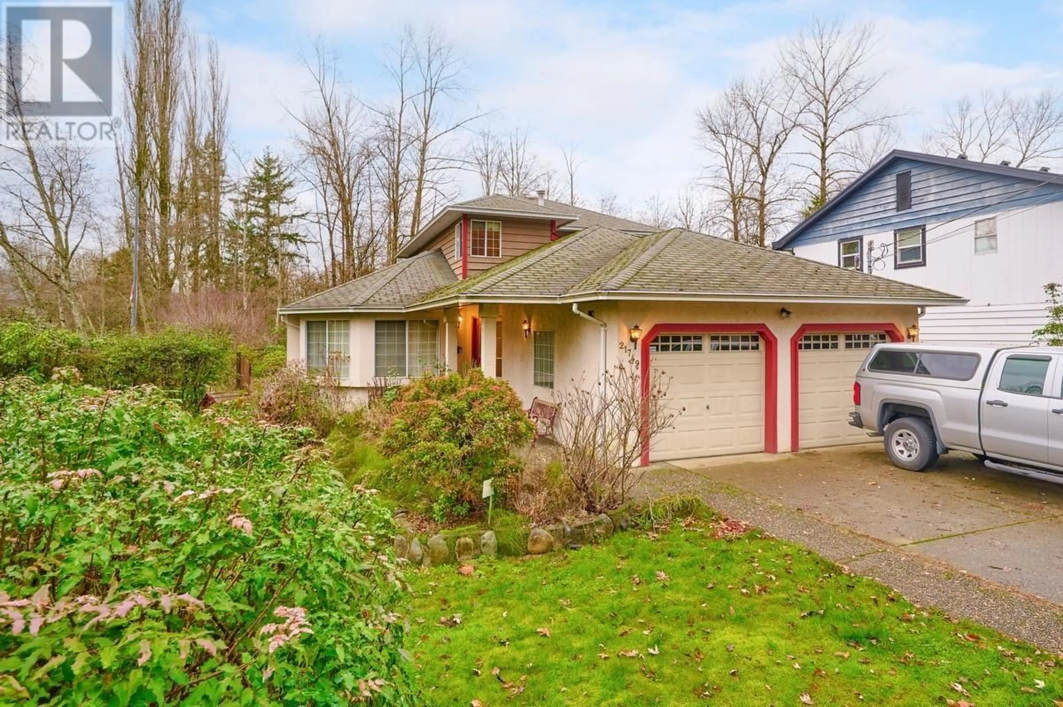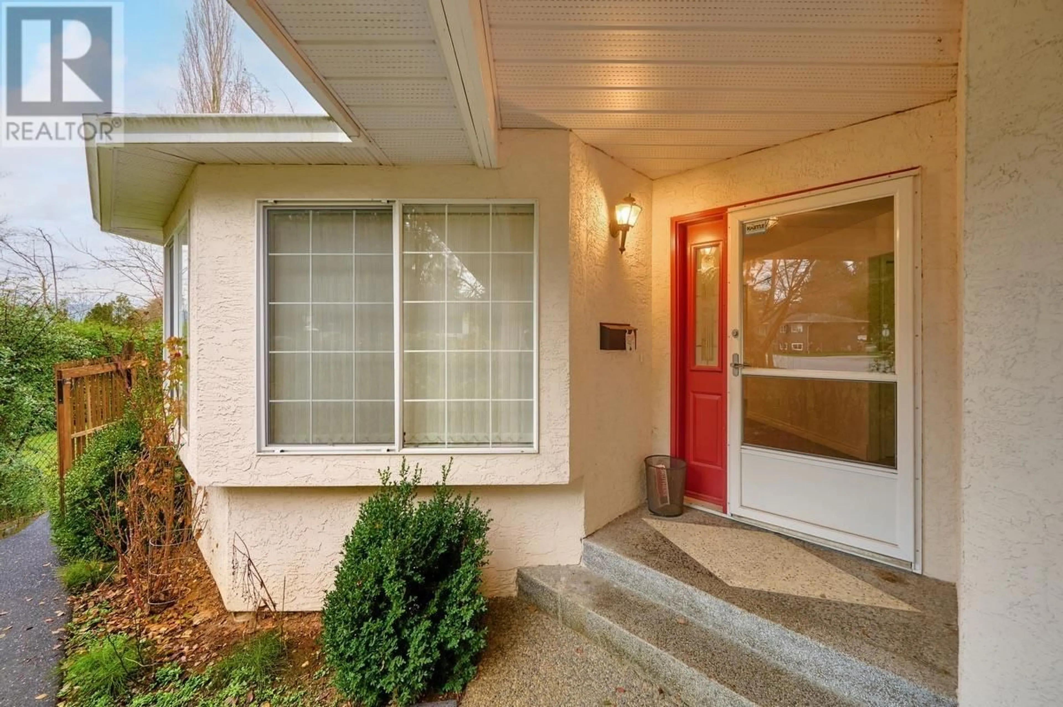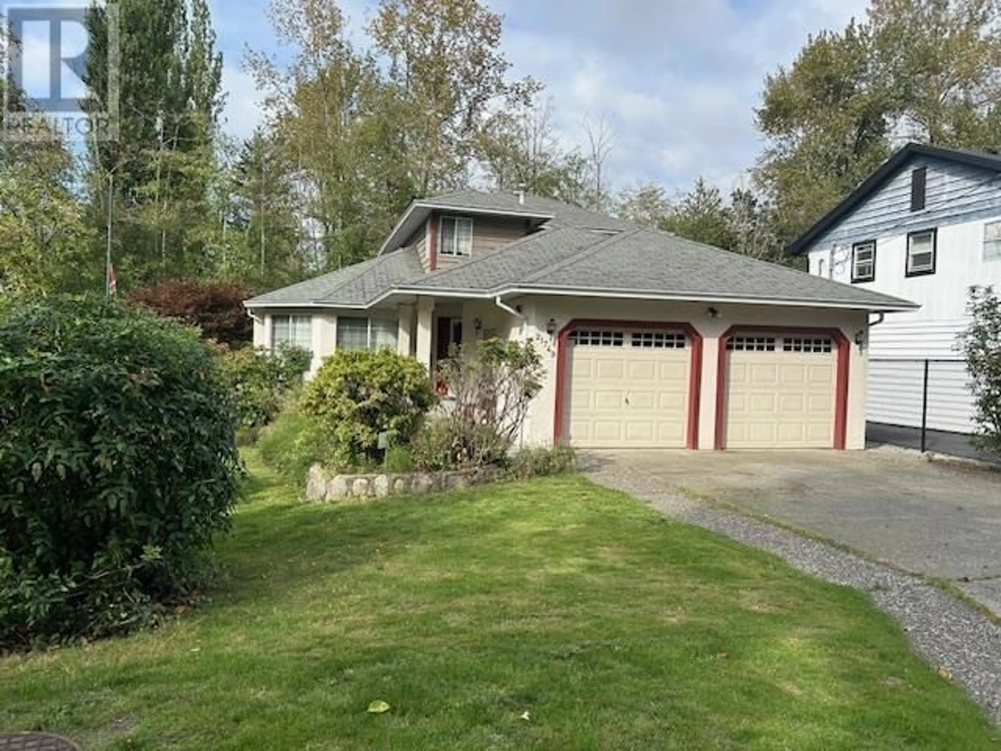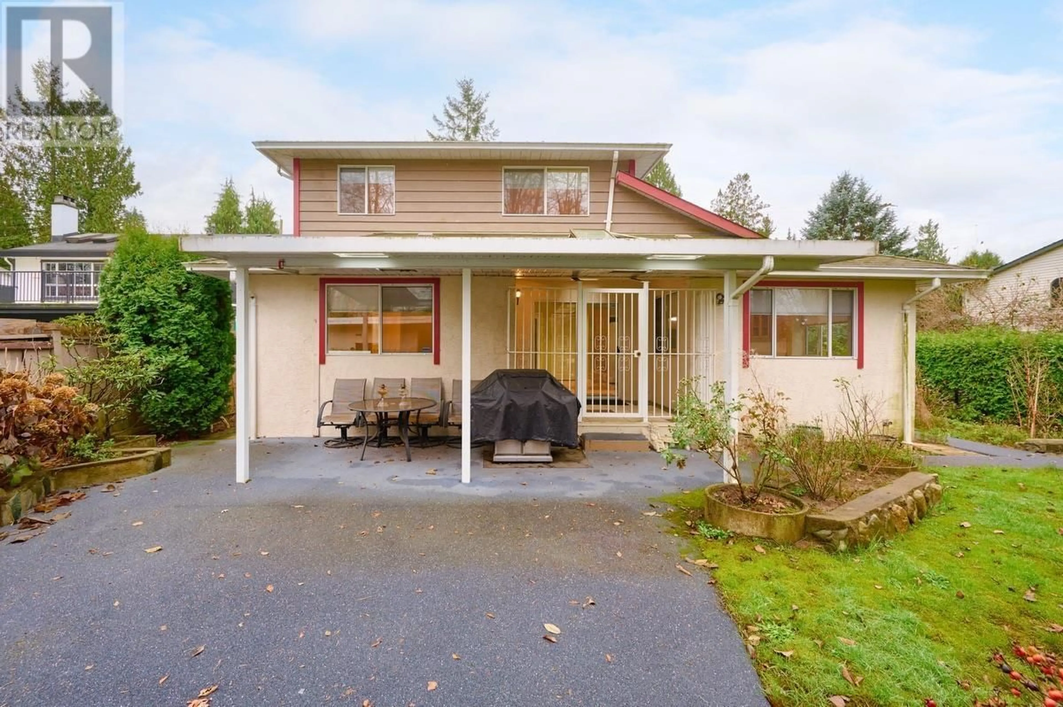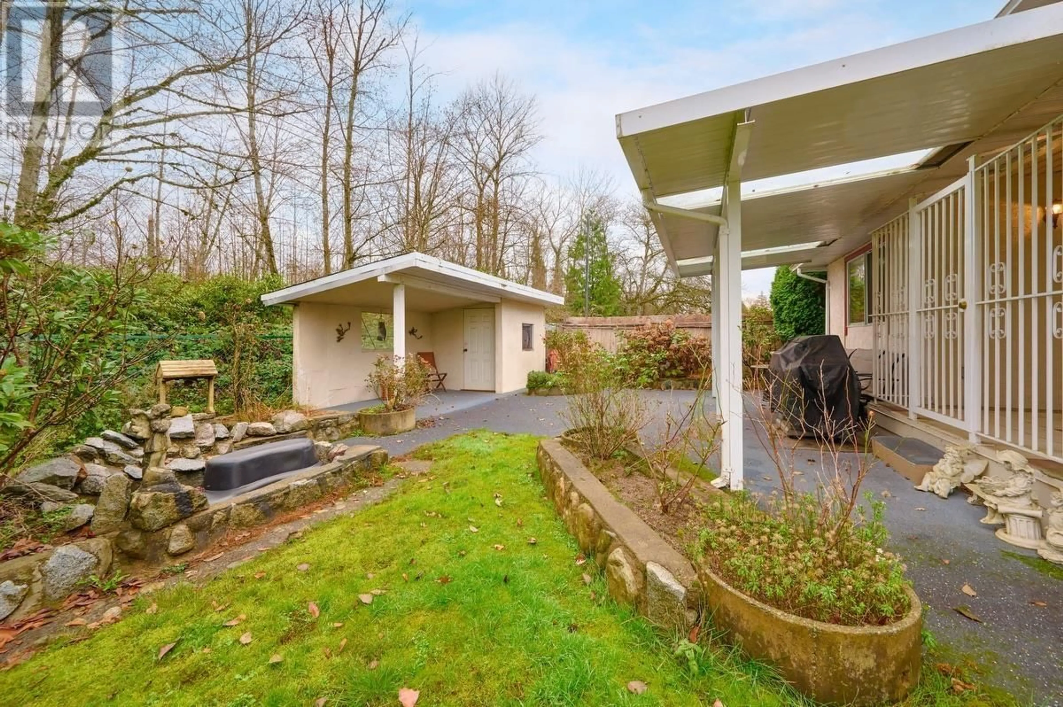21749 126 AVENUE, Maple Ridge, British Columbia V2X4P1
Contact us about this property
Highlights
Estimated ValueThis is the price Wahi expects this property to sell for.
The calculation is powered by our Instant Home Value Estimate, which uses current market and property price trends to estimate your home’s value with a 90% accuracy rate.Not available
Price/Sqft$600/sqft
Est. Mortgage$4,934/mo
Tax Amount ()-
Days On Market28 days
Description
Westside 9025 sqft lot backing onto ALR agricultural land and siding conservation land with creek. Amazing setting with mature landscaping, enclosed covered patio, detached shop and shed. Well designed 2 story with 3 bedrooms up + den and with Primary bedroom on the main floor with ensuite and walk-in closet, and powder room on the main. Family off oak kitchen with access to the patio and rear yard. The large living room has a gas fireplace, kitchen features island window overlooking the creek. Double garage and crawlspace for extra room and storage. Located in a great location in walking distance to high & elementary schools, transit and parks. (id:39198)
Property Details
Interior
Features
Exterior
Parking
Garage spaces 2
Garage type Garage
Other parking spaces 0
Total parking spaces 2
Property History
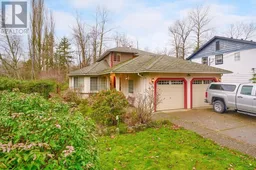 32
32
