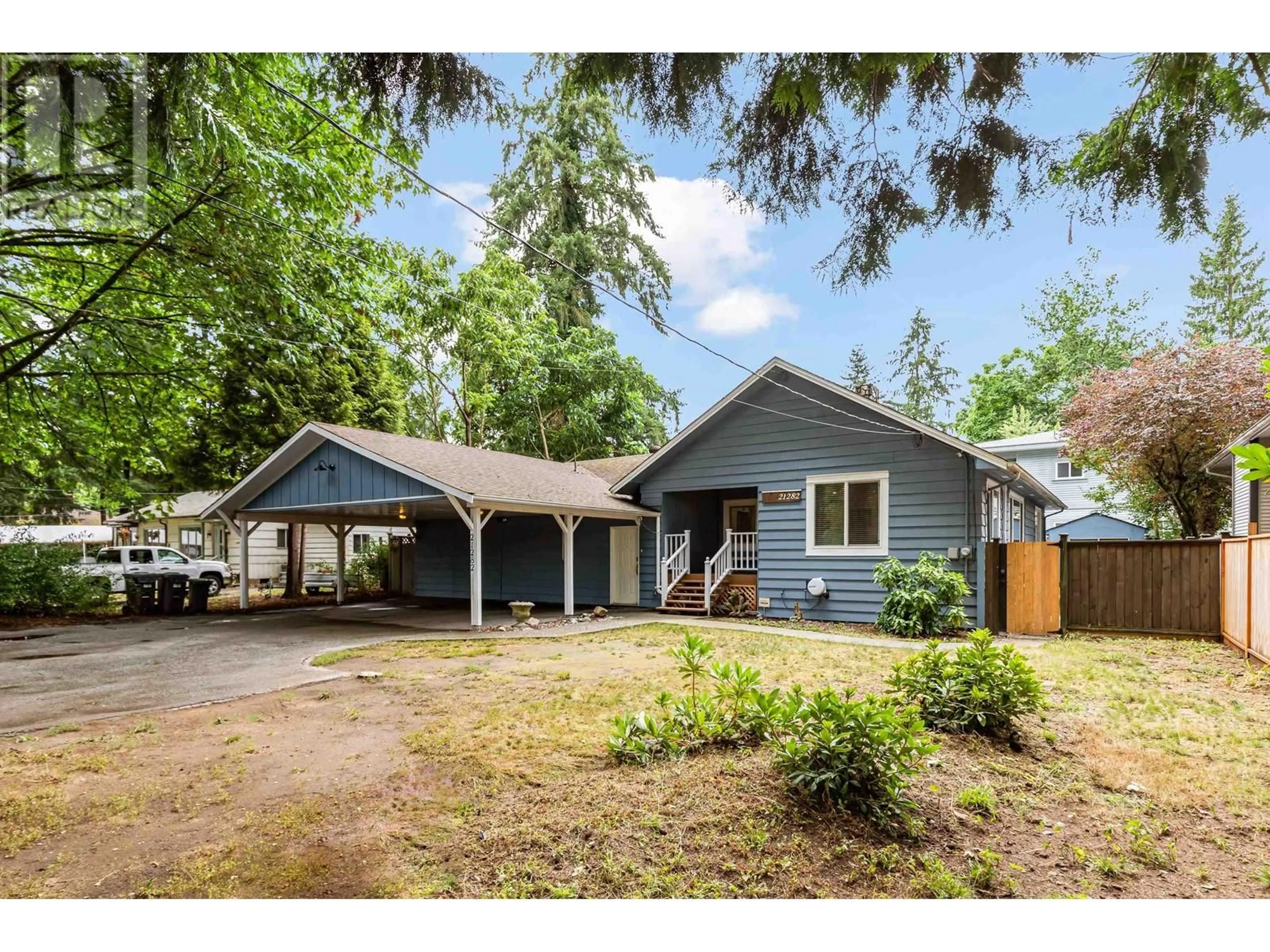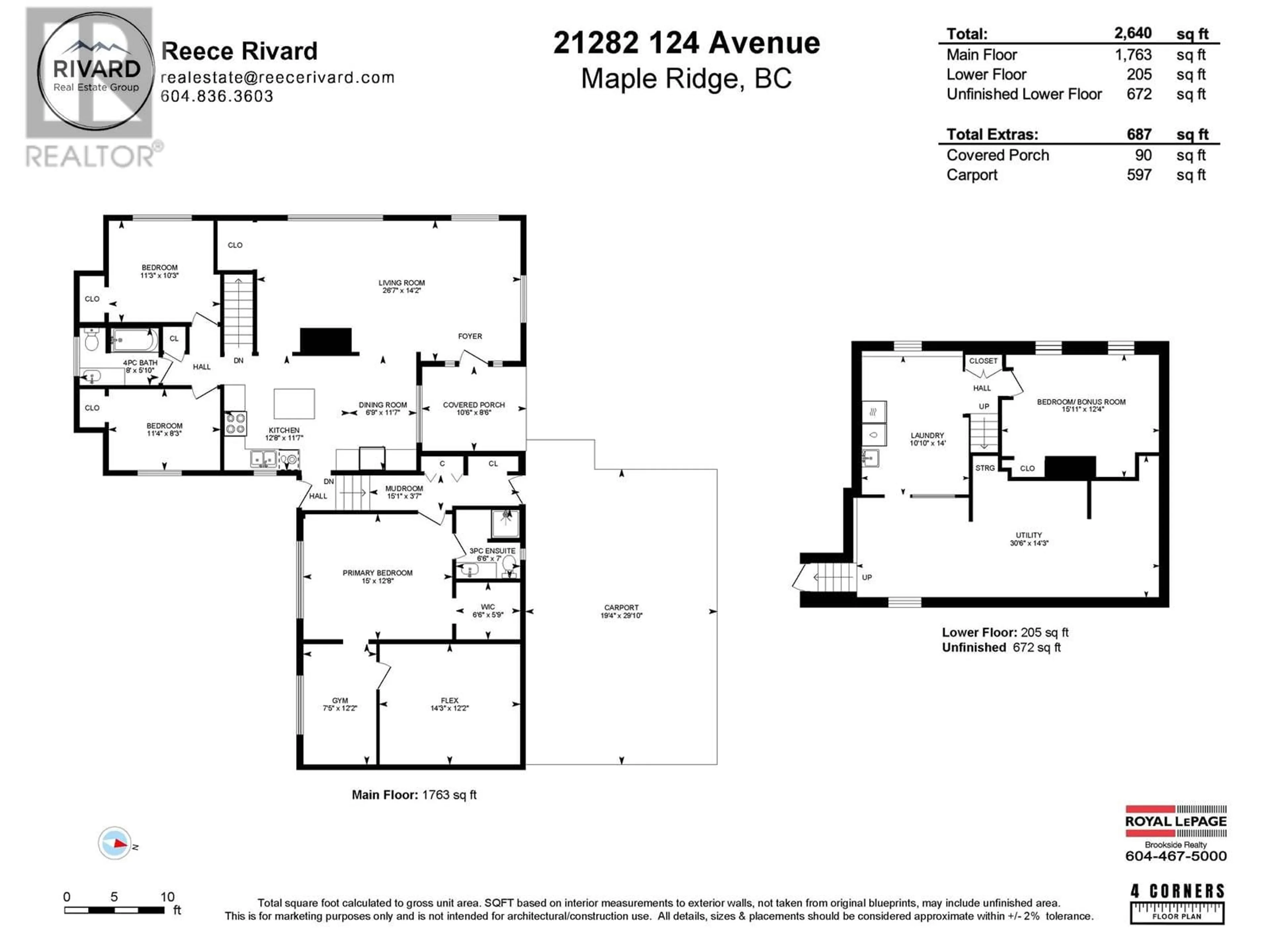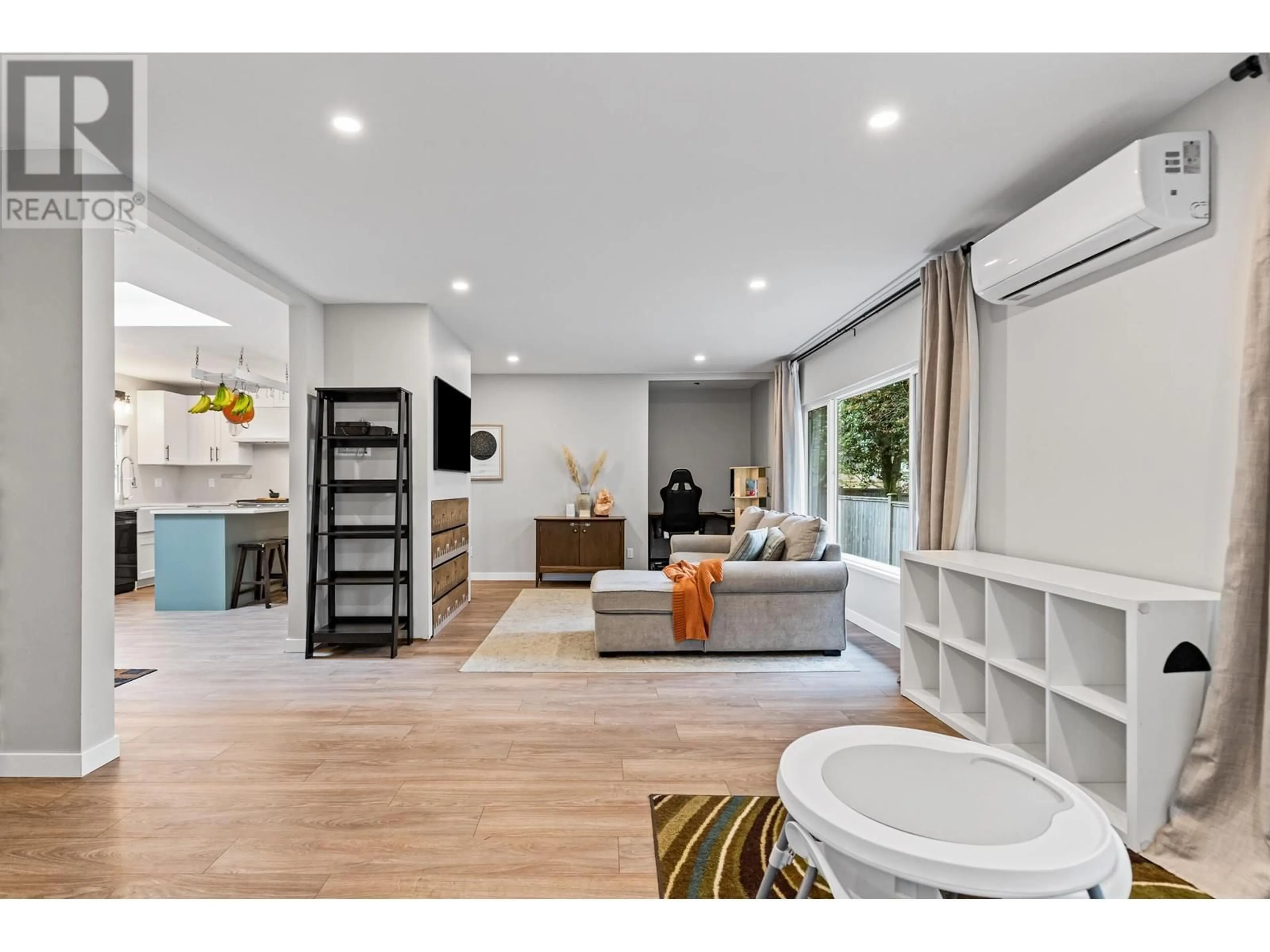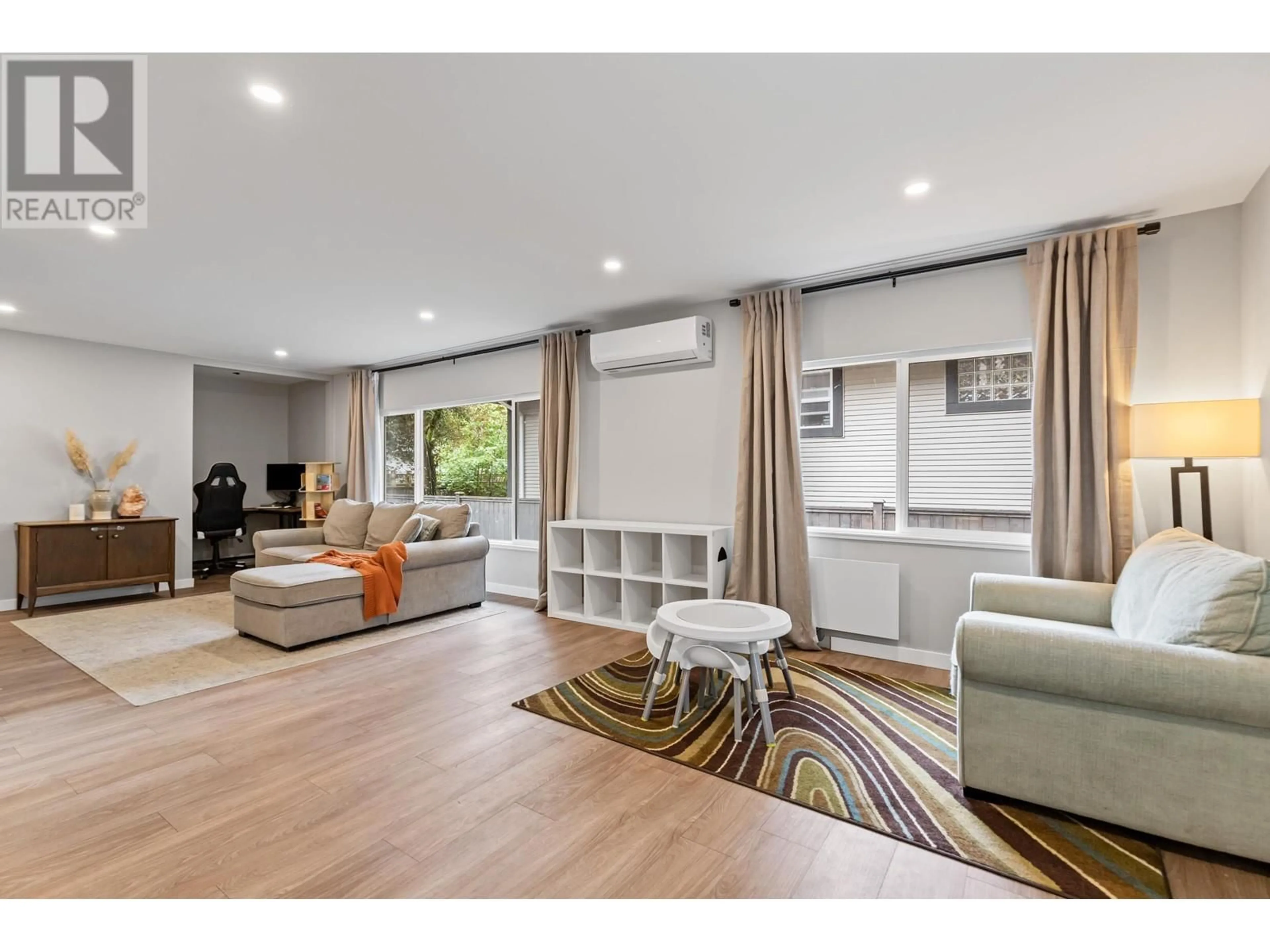21282 124 AVENUE, Maple Ridge, British Columbia V2X4G9
Contact us about this property
Highlights
Estimated ValueThis is the price Wahi expects this property to sell for.
The calculation is powered by our Instant Home Value Estimate, which uses current market and property price trends to estimate your home’s value with a 90% accuracy rate.Not available
Price/Sqft$416/sqft
Est. Mortgage$4,724/mo
Tax Amount ()-
Days On Market17 days
Description
Discover this hidden gem located on highly sought-after Shady Lane! Featuring a newly updated kitchen with quartz countertops, farmhouse sink, gas stove, sleek new appliances, tons of cupboard space and 2 person island. Enjoy the natural light through the beautiful skylight while you are cooking. Upgraded vinyl flooring throughout the kitchen and living room. Stay comfortable year-round with recently installed high efficiency windows and heat pump in the main living area. Large primary bedroom w/ensuite and W.I. closet. Finished flex room in the basement that could be 4th bedroom. Unfinished basement perfect for storage/workshop. 3-car carport with ample driveway parking. Central location. walking distance to public transportation, parks, and schools. You won't want to miss this one! (id:39198)
Property Details
Interior
Features
Exterior
Parking
Garage spaces 7
Garage type -
Other parking spaces 0
Total parking spaces 7
Property History
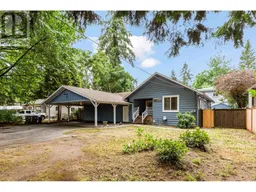 38
38
