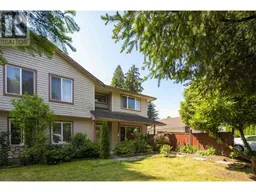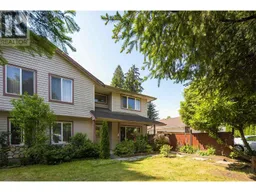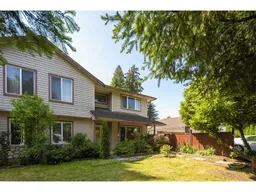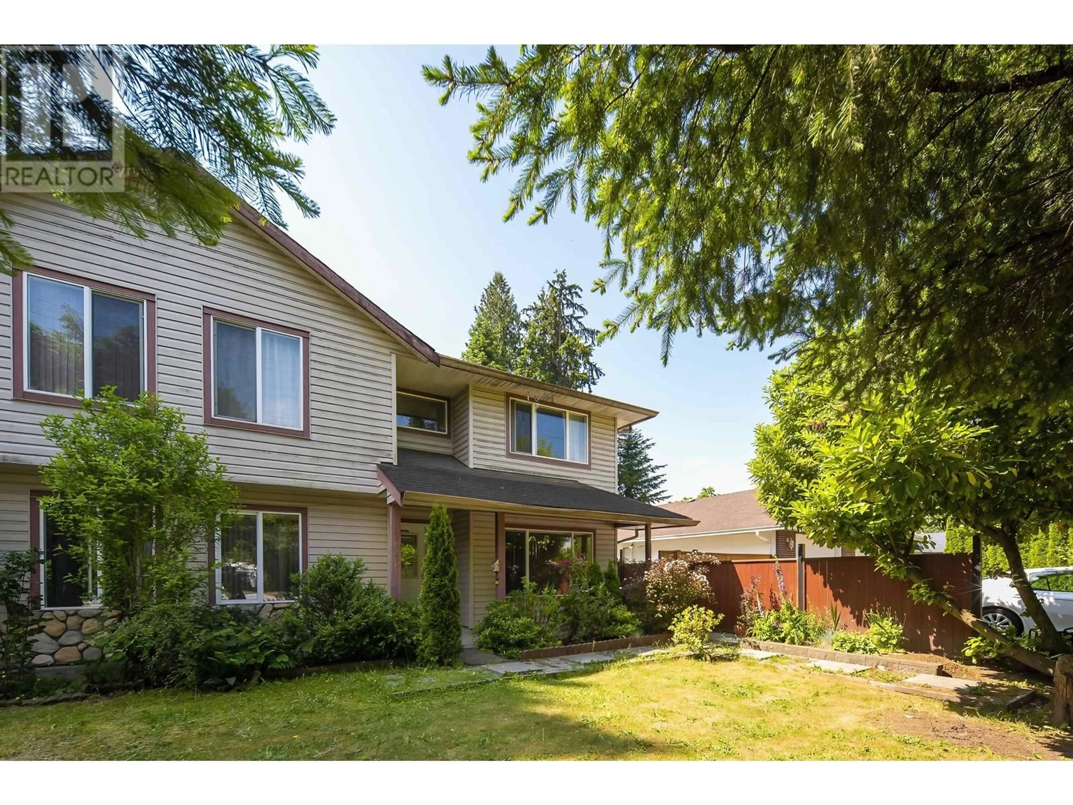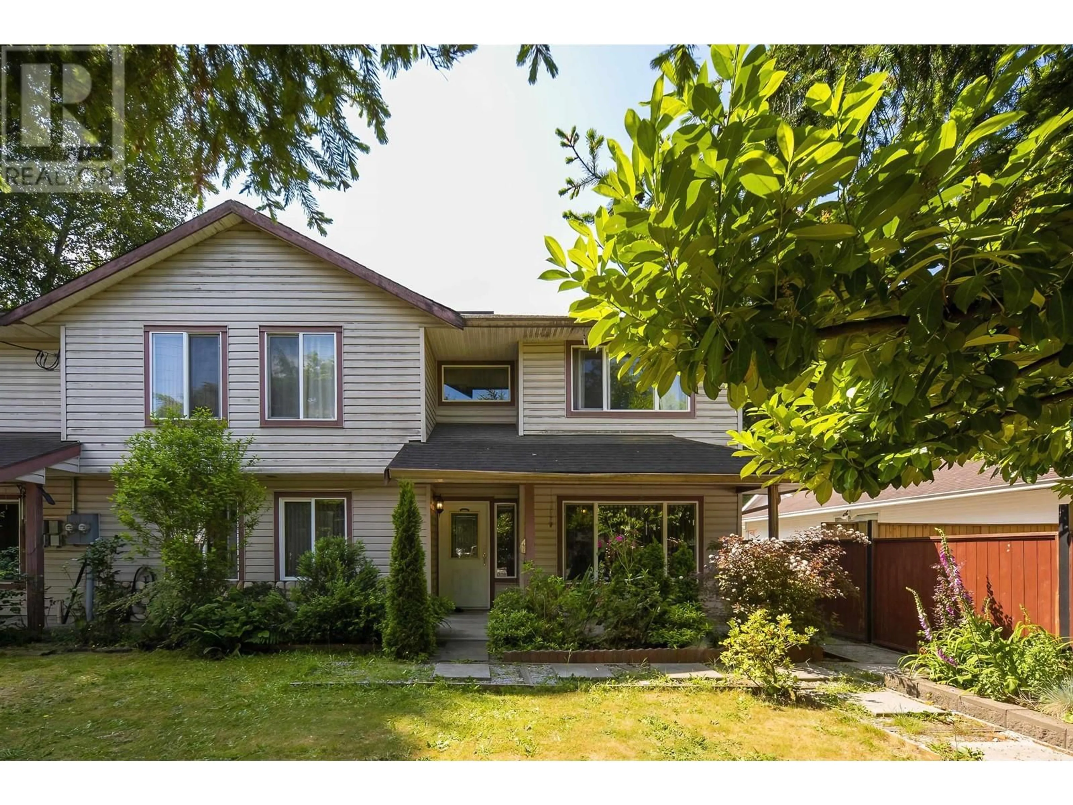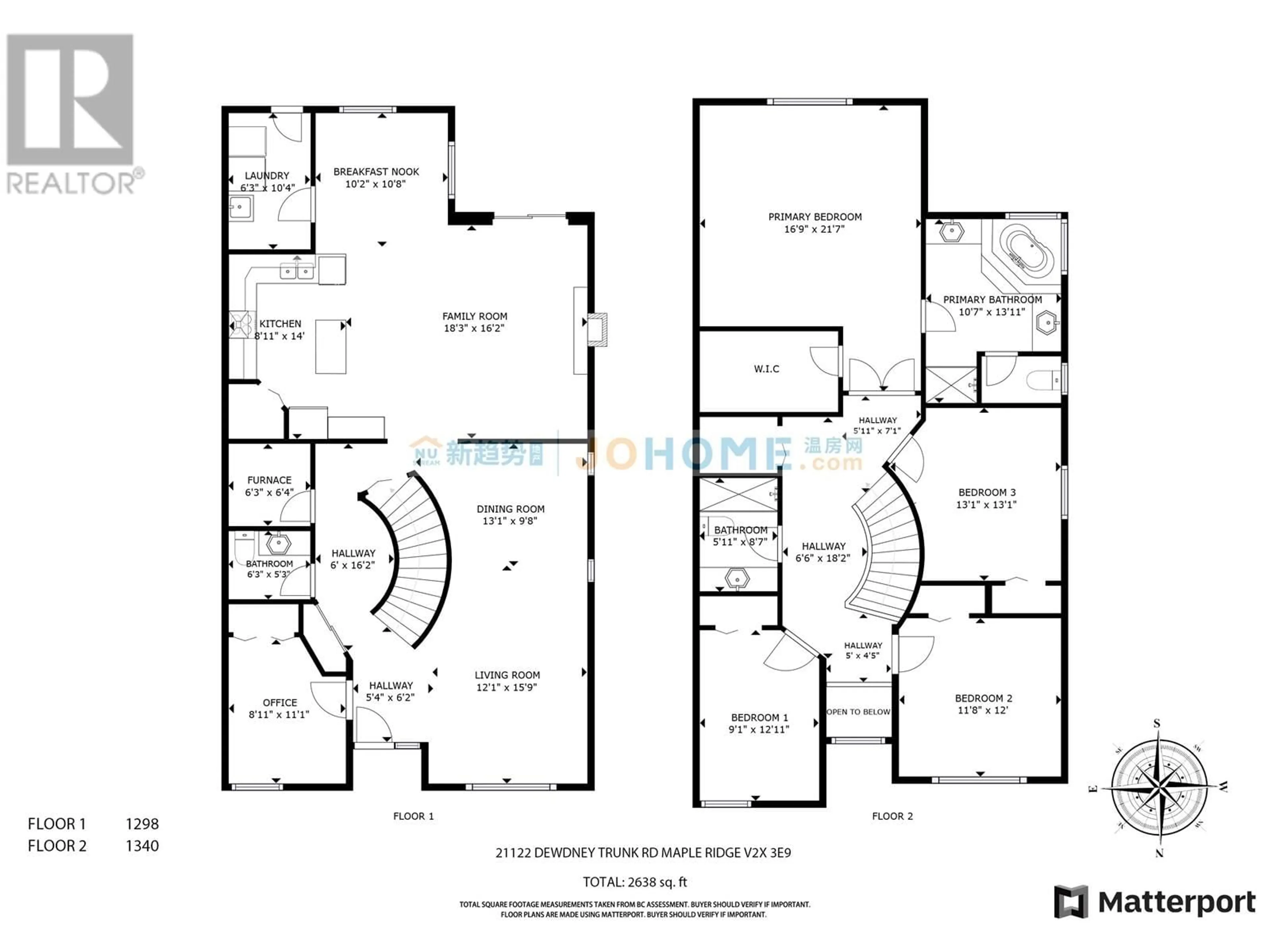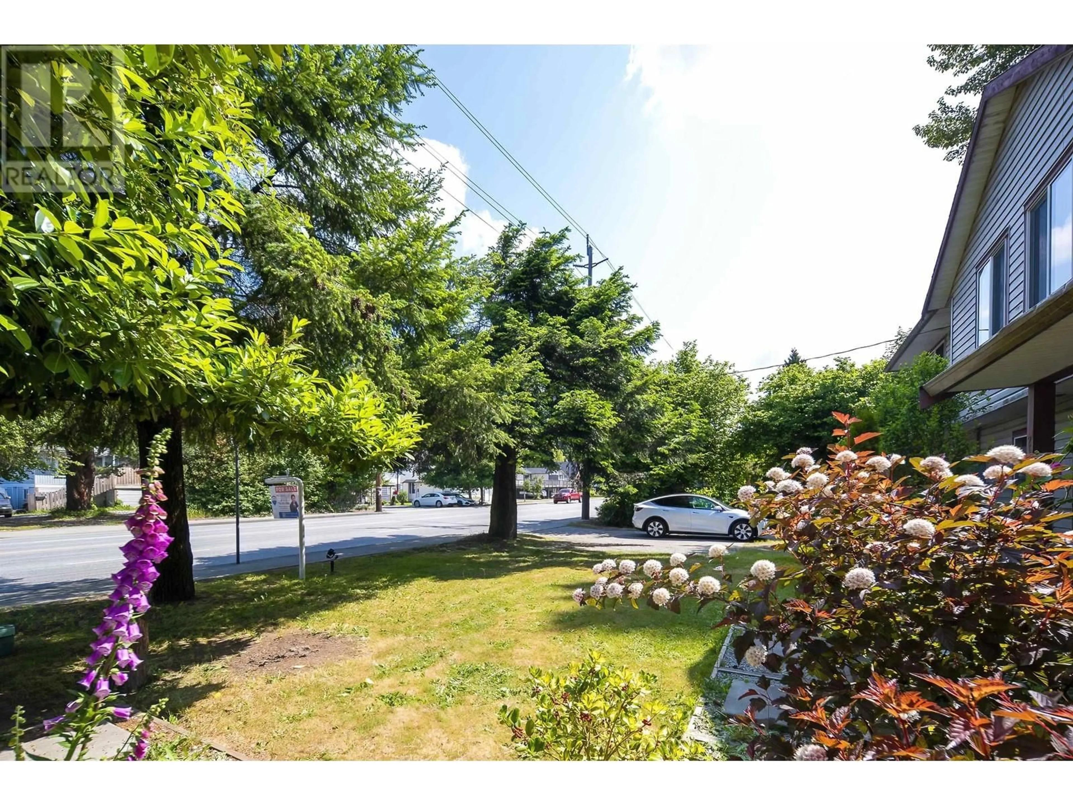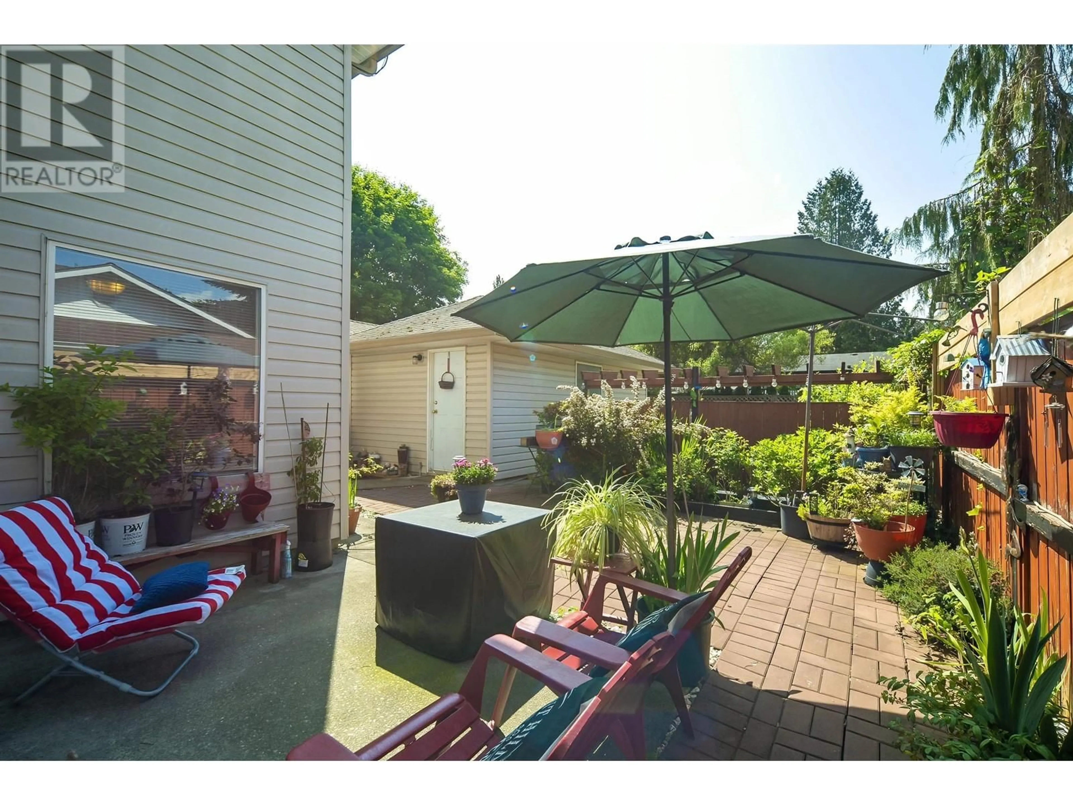21120 DEWDNEY TRUNK ROAD, Maple Ridge, British Columbia V2X3E9
Contact us about this property
Highlights
Estimated ValueThis is the price Wahi expects this property to sell for.
The calculation is powered by our Instant Home Value Estimate, which uses current market and property price trends to estimate your home’s value with a 90% accuracy rate.Not available
Price/Sqft$423/sqft
Est. Mortgage$4,539/mo
Tax Amount ()-
Days On Market37 days
Description
HUGE BEAUTIFUL WELL MAINTAINED approximately 2,500 SQF 5 Bdrm, 1/2 duplex, sits on a HUGE LOT over 10,000 sqf shared. Tile Foyer leads us to private Bdrm, ideal for an Office or Guest rm. Spacious floor plan opens to a bright Living/Dining room combo, featuring elegant crown moldings. Dining room leads to a huge open Kitchen with light Maple cabinetry, a walk-in Pantry, a Center Island, loads of counter space & a large eating area perfect for Family dinners. Kitchen opens to a large family room featuring a cozy Gas burning fireplace. Sliders from the family room leads us to a patio, ideal for those hot summer BBQ's. HUGE OPPORTUNITY FOR REDEVELOPMENT WITH THE NEIGHBOURING PROPERTIES. A MUST SEE TO BELIEVE !! (id:39198)
Property Details
Interior
Features
Exterior
Parking
Garage spaces 5
Garage type Garage
Other parking spaces 0
Total parking spaces 5
Condo Details
Amenities
Laundry - In Suite
Inclusions
Property History
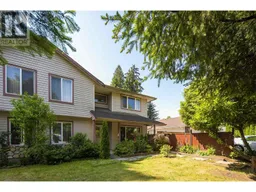 37
37