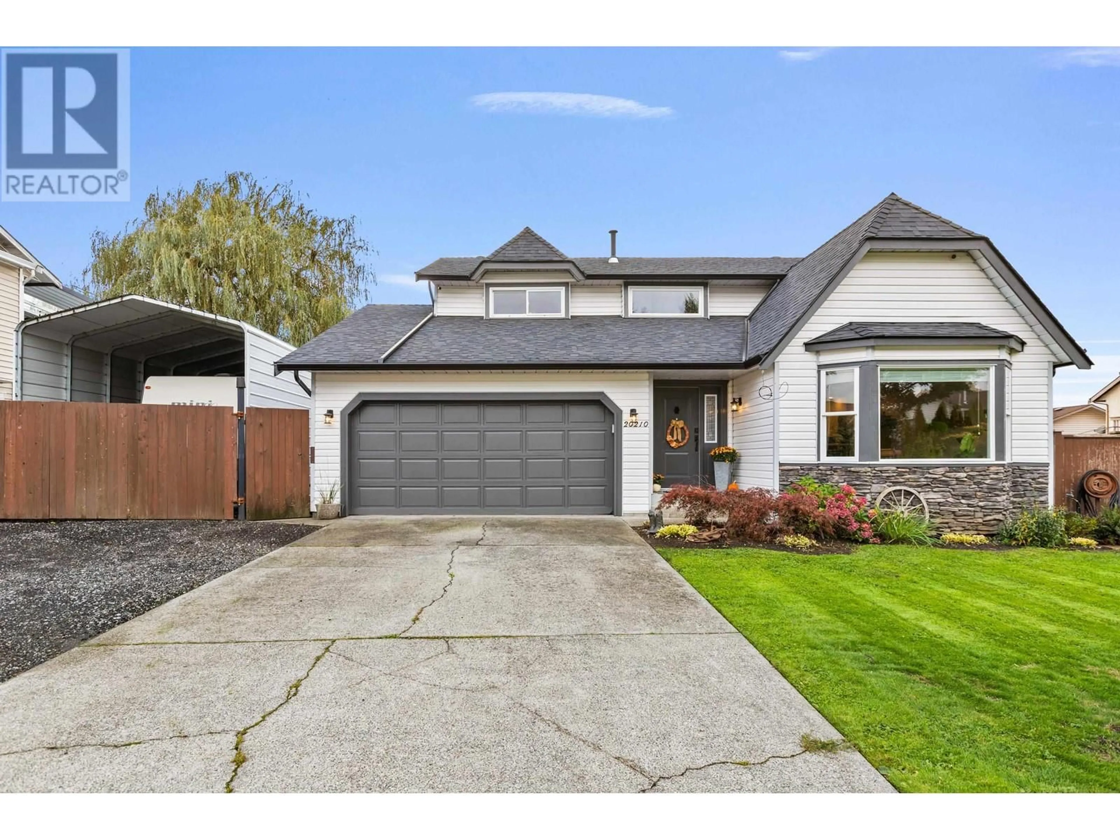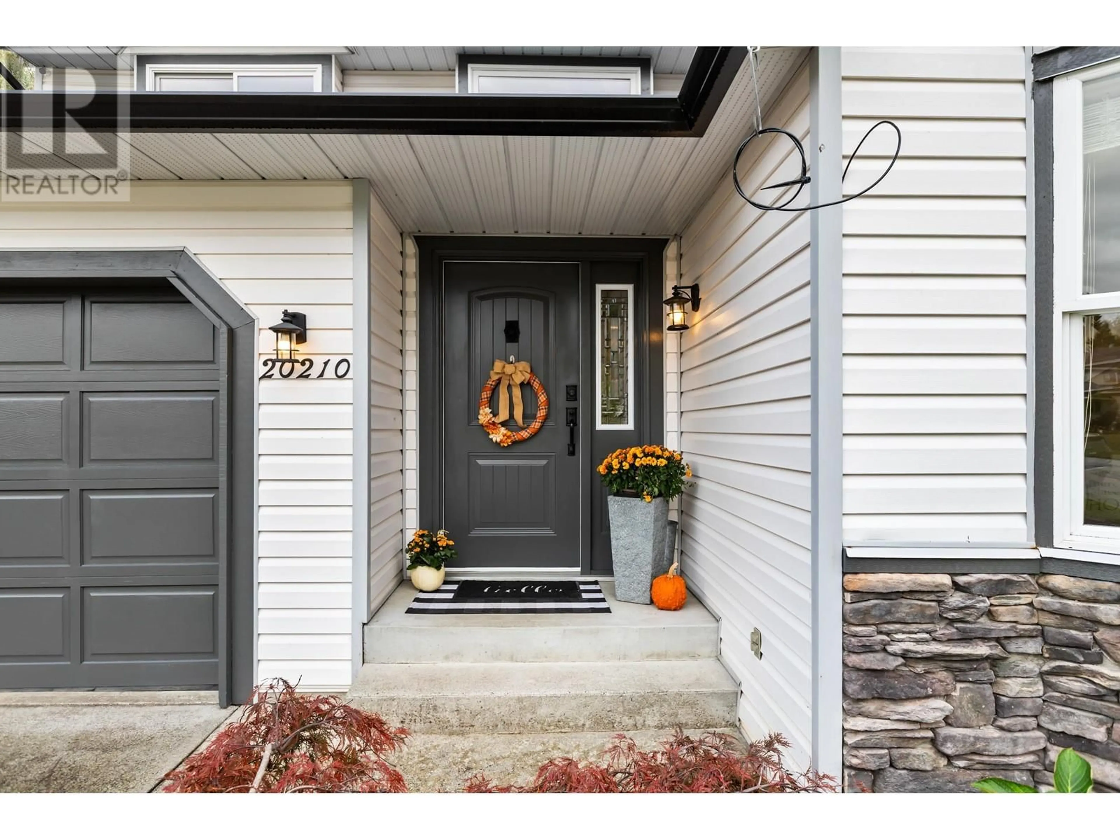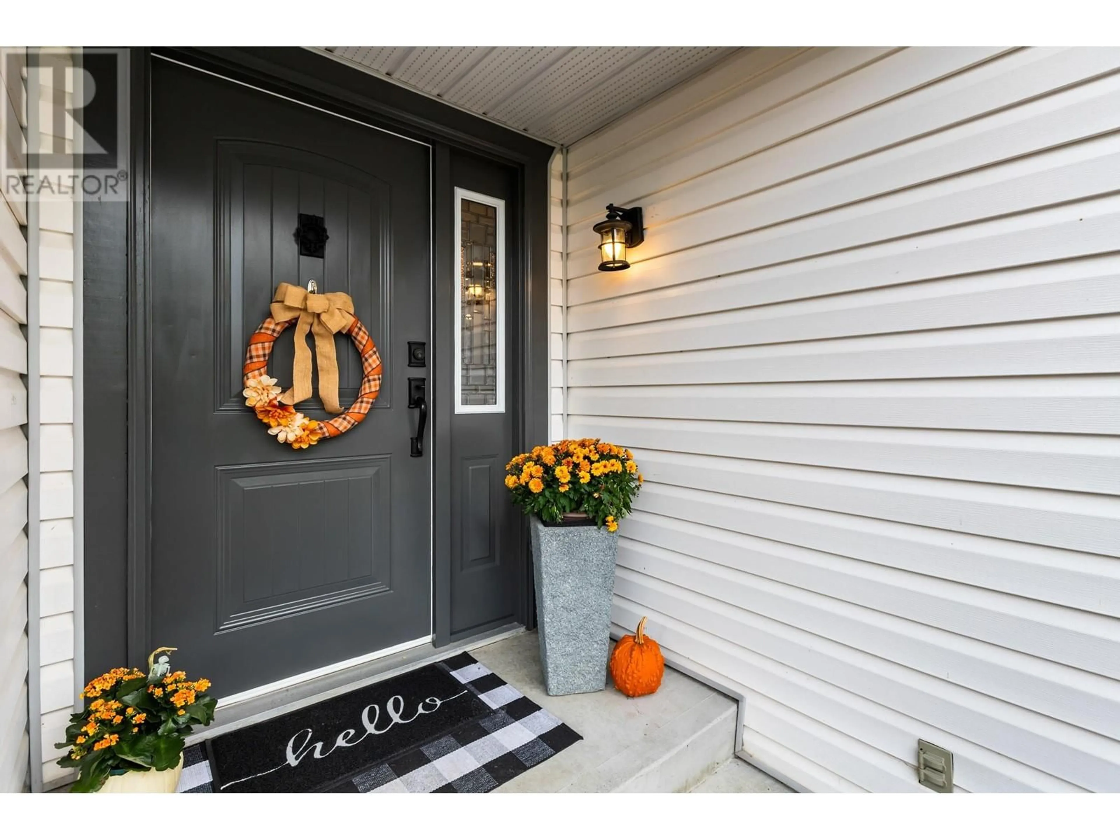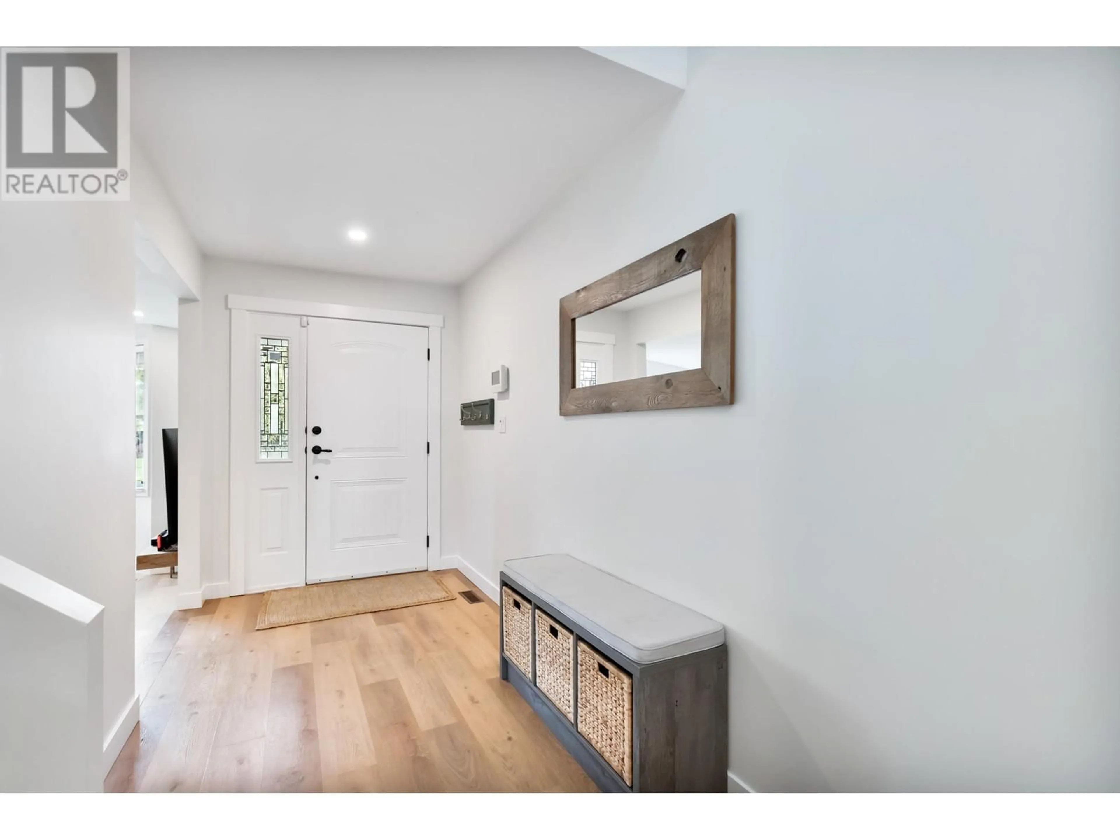20210 121 AVENUE, Maple Ridge, British Columbia V2X9P1
Contact us about this property
Highlights
Estimated ValueThis is the price Wahi expects this property to sell for.
The calculation is powered by our Instant Home Value Estimate, which uses current market and property price trends to estimate your home’s value with a 90% accuracy rate.Not available
Price/Sqft$687/sqft
Est. Mortgage$5,836/mo
Tax Amount ()-
Days On Market16 days
Description
LOVELY WEST SIDE 2 Storey Family Home. Beautifully Upgraded with Vinyl Plank Flooring Top to Bottom Including the STAIRS. Stunning kitchen Reno with Large White Quartz Island & Eating Space for 6, New Cabinets, White Farm Style Porcelain Sink & White Honeycomb Style Tile Backsplash with POT Filler over the Gas Stove. S/S APPLIANCES. New Lighting. New ROOF, GUTTERS & WINDOWS IN 2022. All plumbing upgraded to Pex. Freshly Painted. Built-In Bar Area with Wine Fridge in Dining Room. Huge Bedrooms Upstairs. Natural Gas BBQ. Partially Covered Deck off Family ROOM. Quanset Plus RV, BOAT PARKING OR STORAGE. Private, FENCED South Facing Backyard with PLAYGROUND for the kids PLUS Large Storage shed. Close to schools, shopping & Westcoast Express. 'OPEN HOUSE SUN NOV 24TH 1-4' (id:39198)
Property Details
Interior
Features
Exterior
Parking
Garage spaces 10
Garage type -
Other parking spaces 0
Total parking spaces 10




