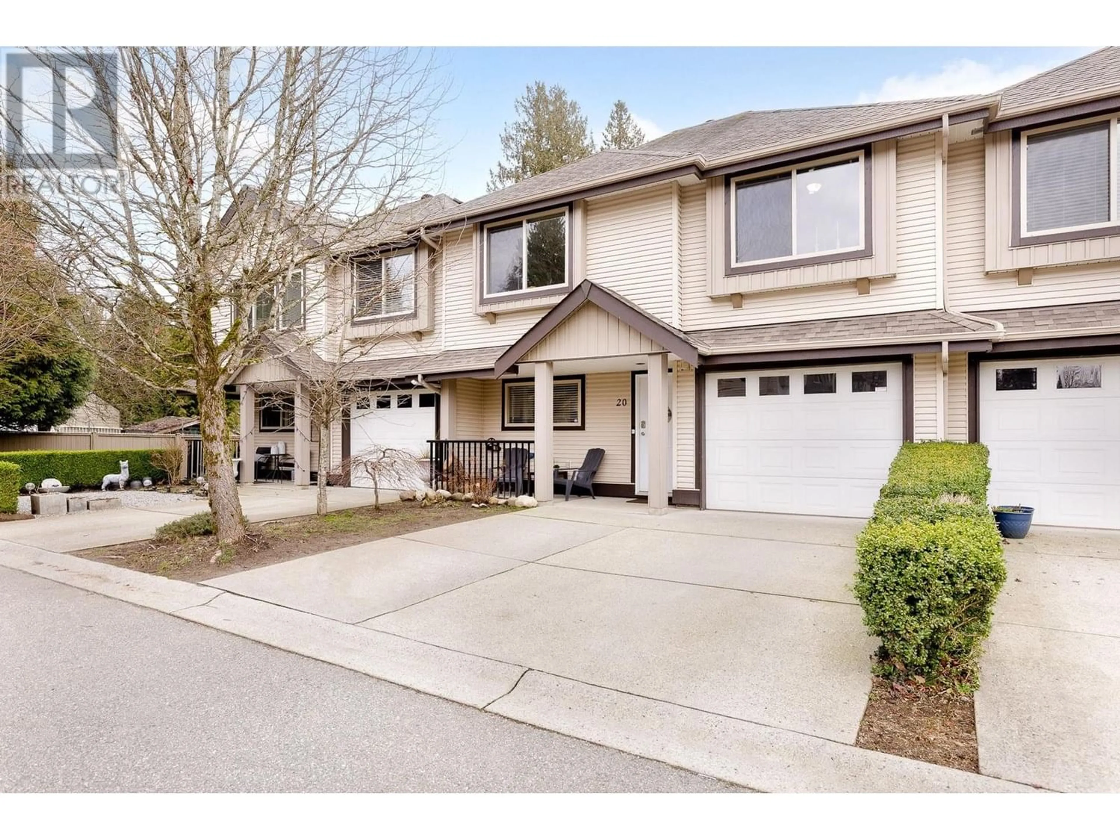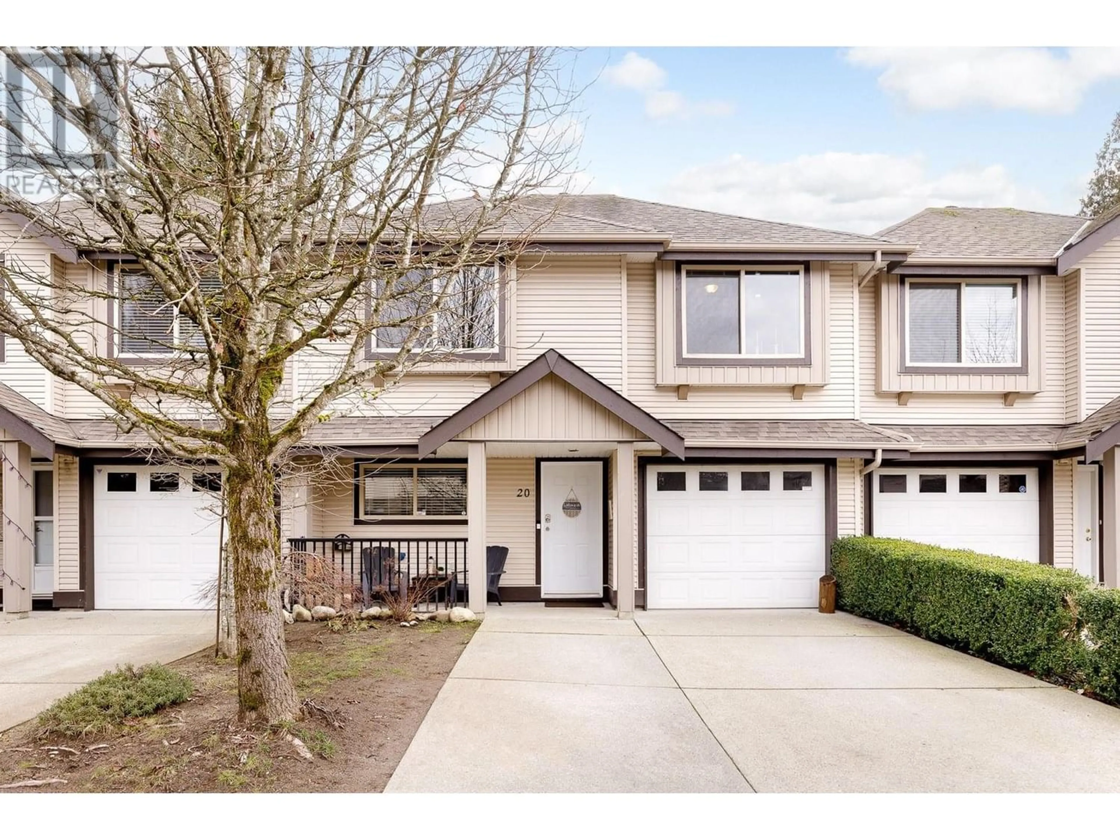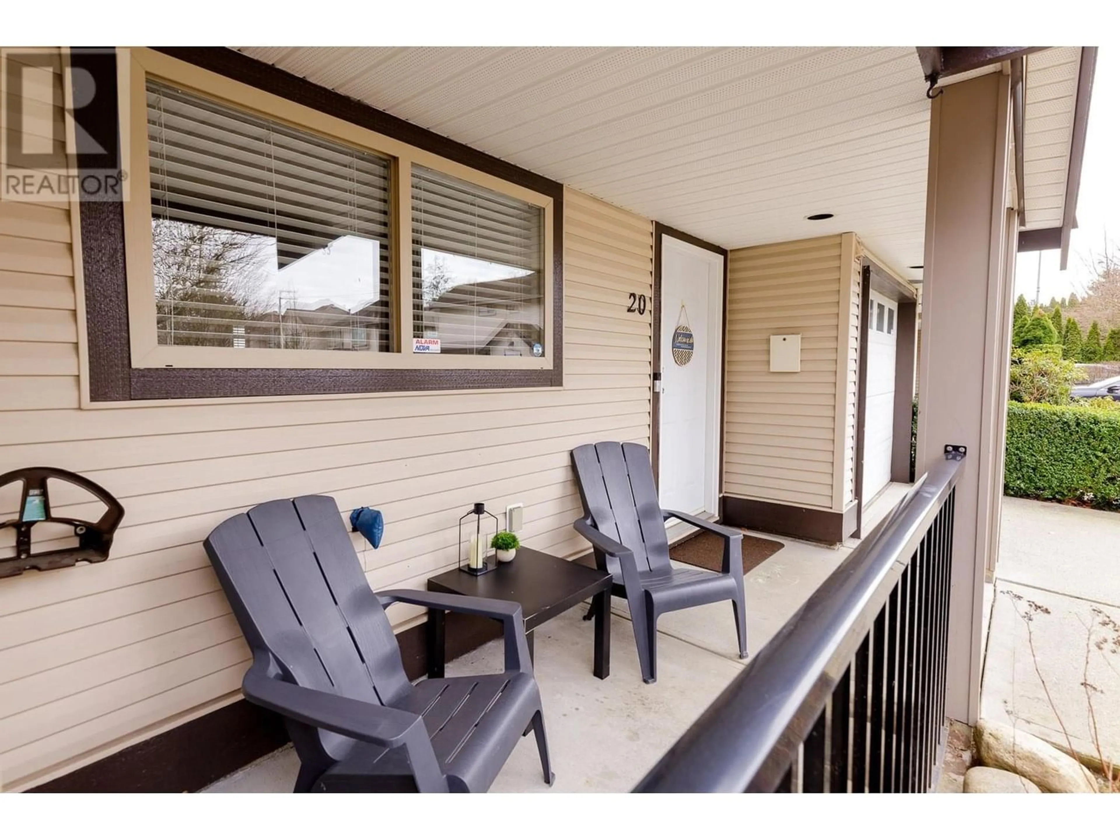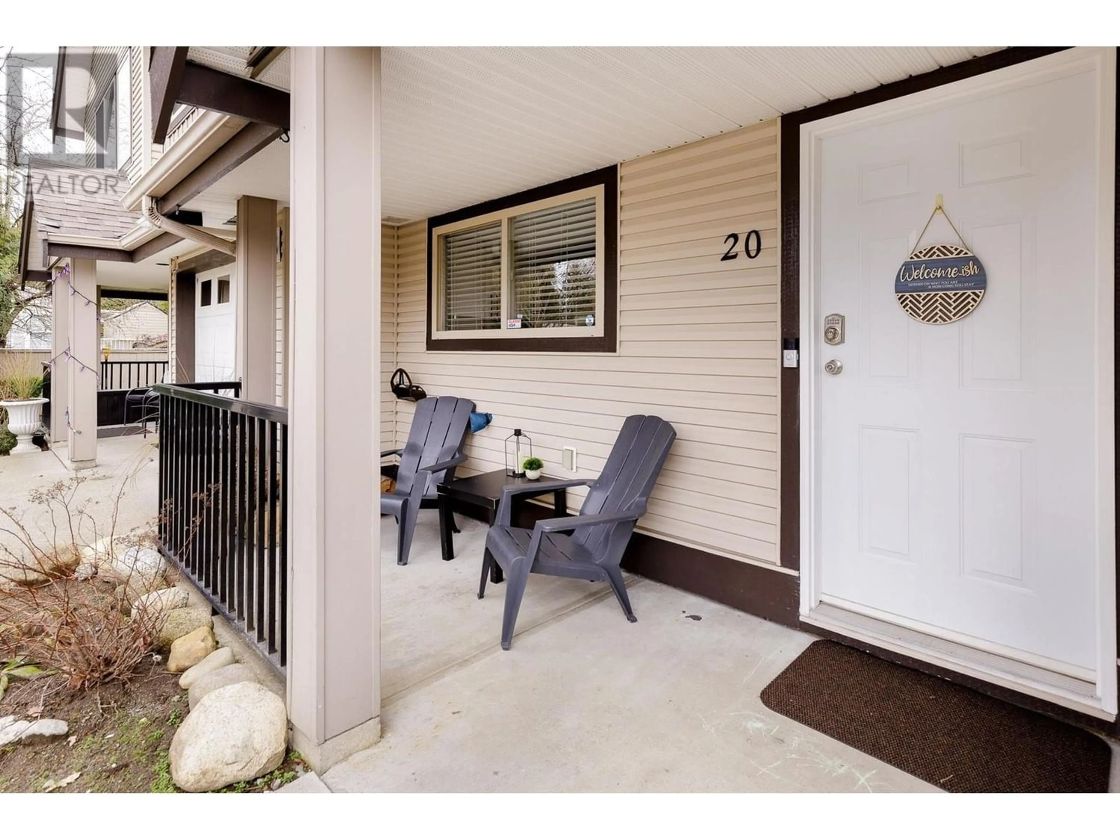20 11860 210 STREET, Maple Ridge, British Columbia V2X8A3
Contact us about this property
Highlights
Estimated ValueThis is the price Wahi expects this property to sell for.
The calculation is powered by our Instant Home Value Estimate, which uses current market and property price trends to estimate your home’s value with a 90% accuracy rate.Not available
Price/Sqft$553/sqft
Est. Mortgage$3,306/mo
Maintenance fees$300/mo
Tax Amount ()-
Days On Market297 days
Description
Welcome to Westside Court. This 3 bed, 2 bath townhome in Maple Ridge is an absolute stunner. Newly renovated kitchen with white cabinets and quartz counters, complete with stainless steel appliances. Hardwood floors throughout the main living areas and upstairs bedrooms. The living room area features gas fireplace & 15' vaulted ceilings that open to the upstairs - with three large skylights providing ample natural light. Open the door to your private patio & back yard, perfect for the kids and/or pets. Oversized primary bedroom with lots of closet space & 3 piece ensuite plus two generous-sized bedrooms, 4 piece bathroom & laundry on the upper (bedroom) level. With 3 parking spaces, including the garage, and access to nearby Glenwood Elementary, this truly is a family-friendly townhome. (id:39198)
Property Details
Interior
Features
Exterior
Parking
Garage spaces 3
Garage type Garage
Other parking spaces 0
Total parking spaces 3
Condo Details
Amenities
Laundry - In Suite
Inclusions




