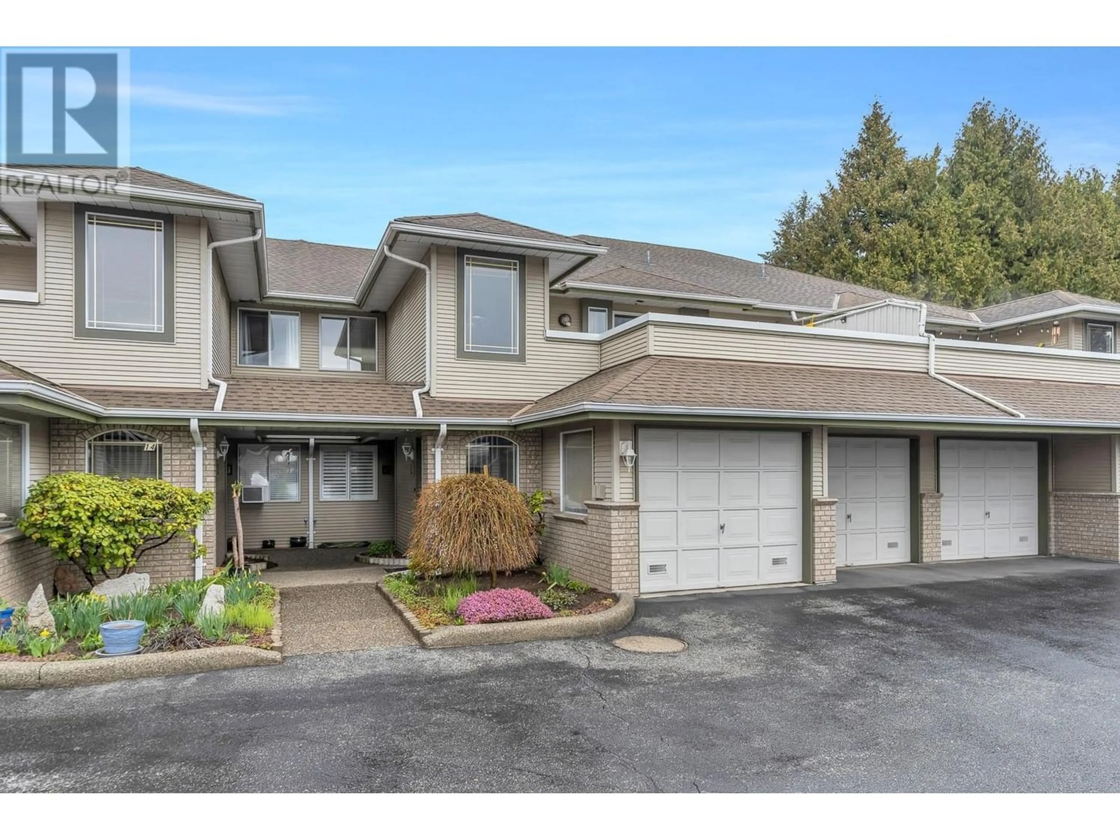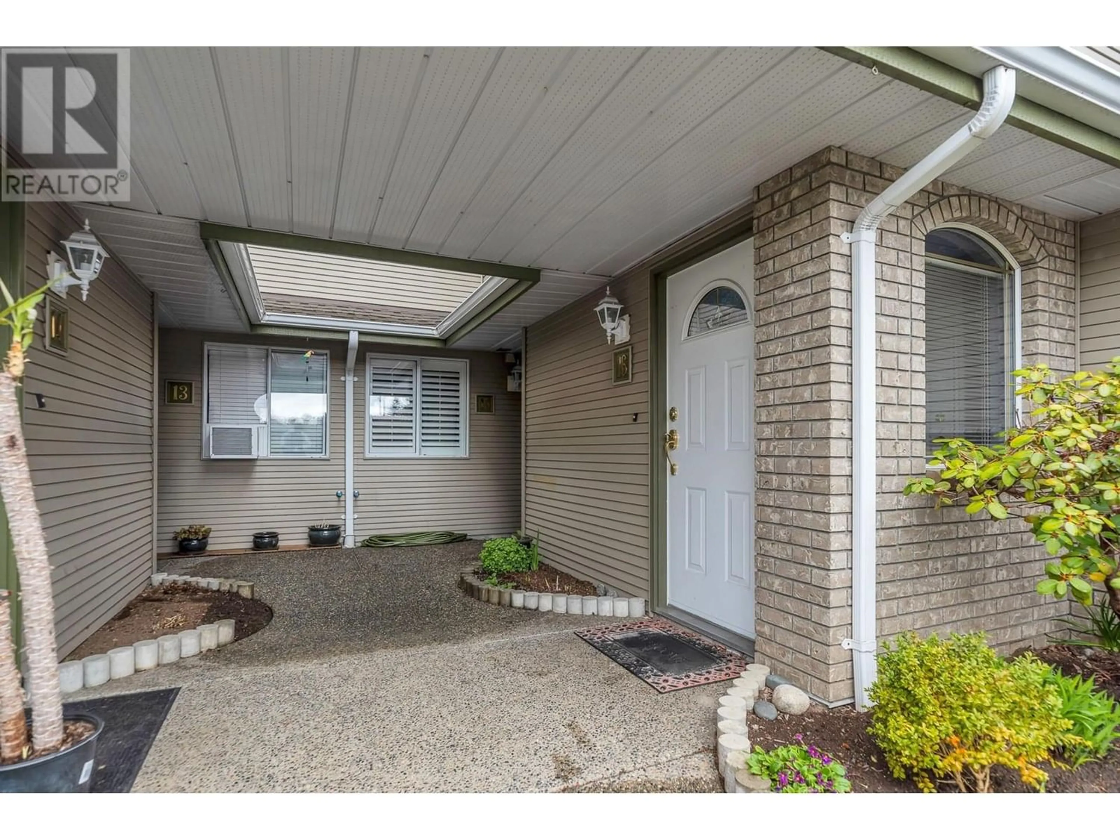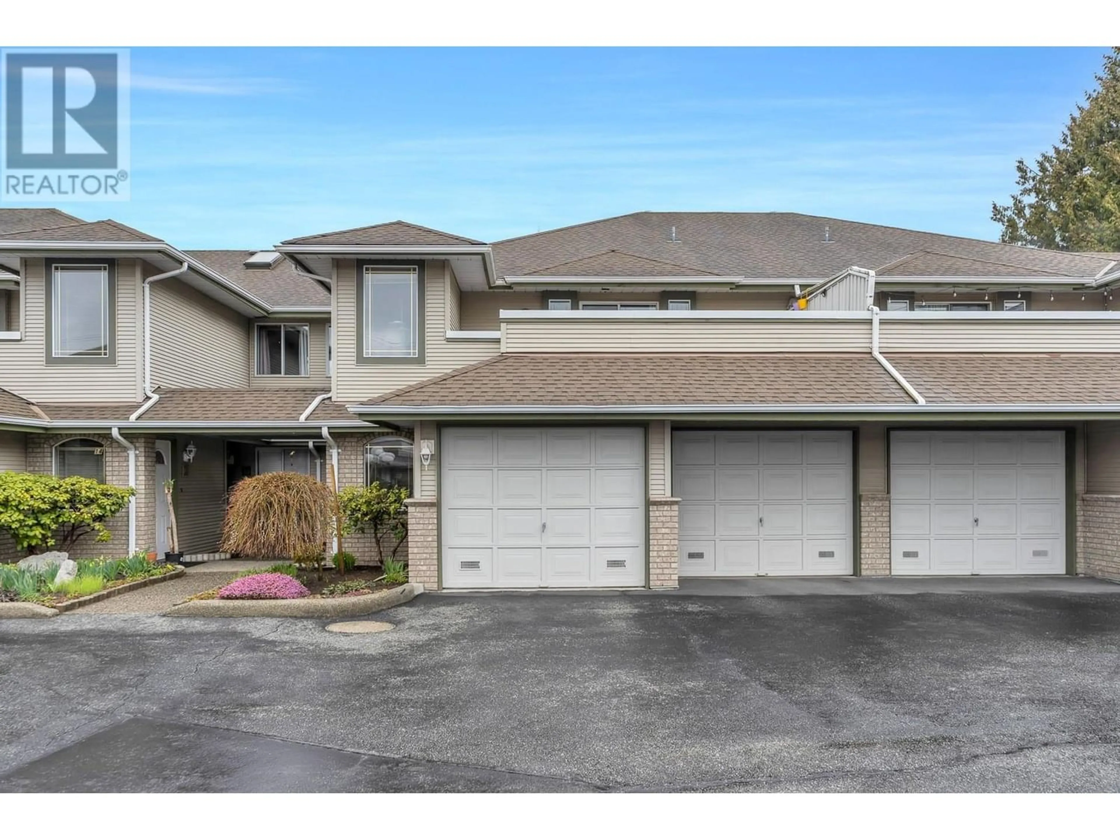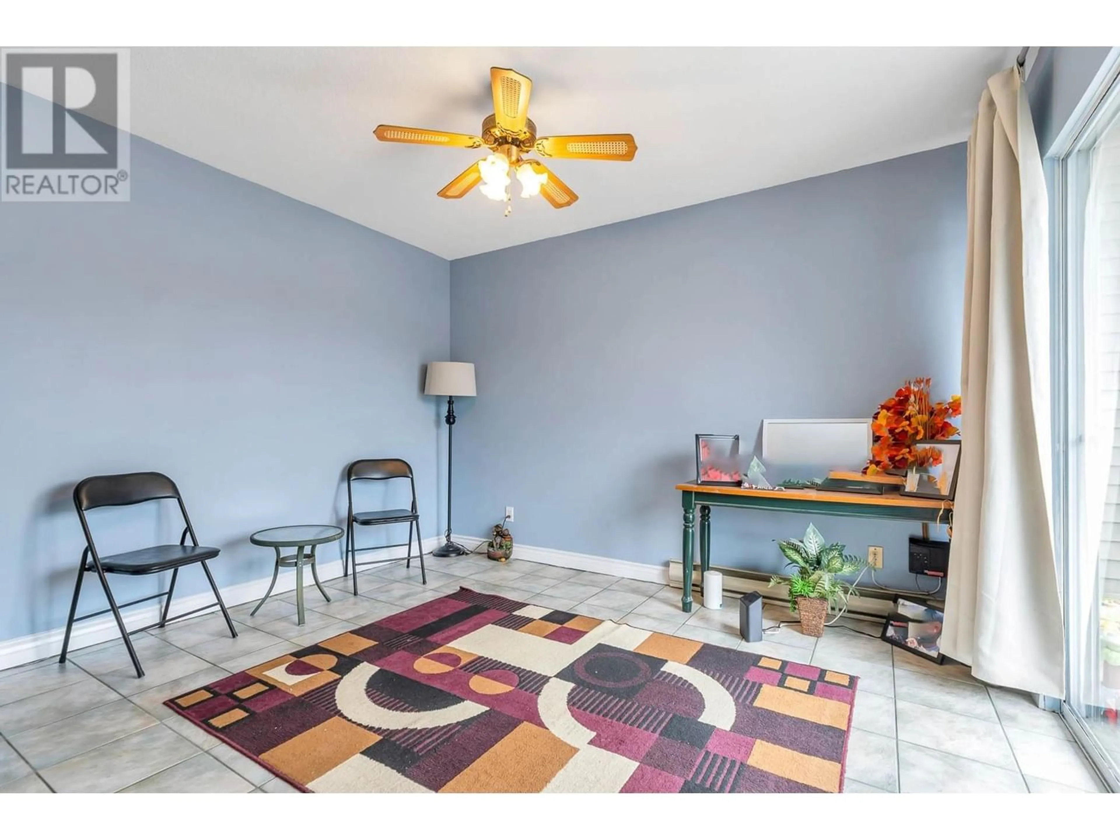16 21491 DEWDNEY TRUNK ROAD, Maple Ridge, British Columbia V2X3G5
Contact us about this property
Highlights
Estimated ValueThis is the price Wahi expects this property to sell for.
The calculation is powered by our Instant Home Value Estimate, which uses current market and property price trends to estimate your home’s value with a 90% accuracy rate.Not available
Price/Sqft$452/sqft
Est. Mortgage$2,916/mo
Maintenance fees$279/mo
Tax Amount ()-
Days On Market1 year
Description
This perfectly positioned home on back side of complex enjoys Golden Ears views + parkside setting off living & master bedroom for ample privacy! A sprawling upper floor townhome perfect for convenient single floor living+walk-up access & garage=best of both worlds! Bright+airy 1502 sqft 2 bed+den feat open style kitchen w/large pantry storage room, large living+dining, cozy family room! Expansive sunny South facing patio sits perfectly between homes for extra serenity! Large primary bedroom+ensuite plus another spacious bed, plenty of room! Updated carpets & laminate in beds! Well reputed strata complex on the West side of town for easy commuter access, close to schools, shopping and everything you need at your footsteps! (id:39198)
Property Details
Interior
Features
Exterior
Parking
Garage spaces 1
Garage type -
Other parking spaces 0
Total parking spaces 1
Condo Details
Inclusions




