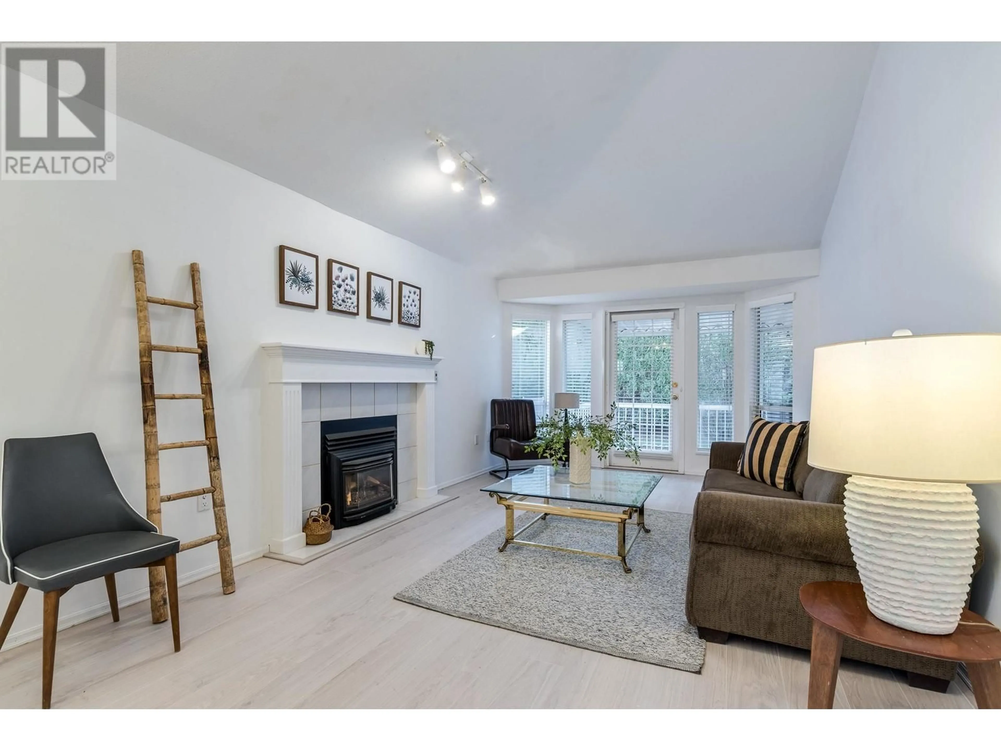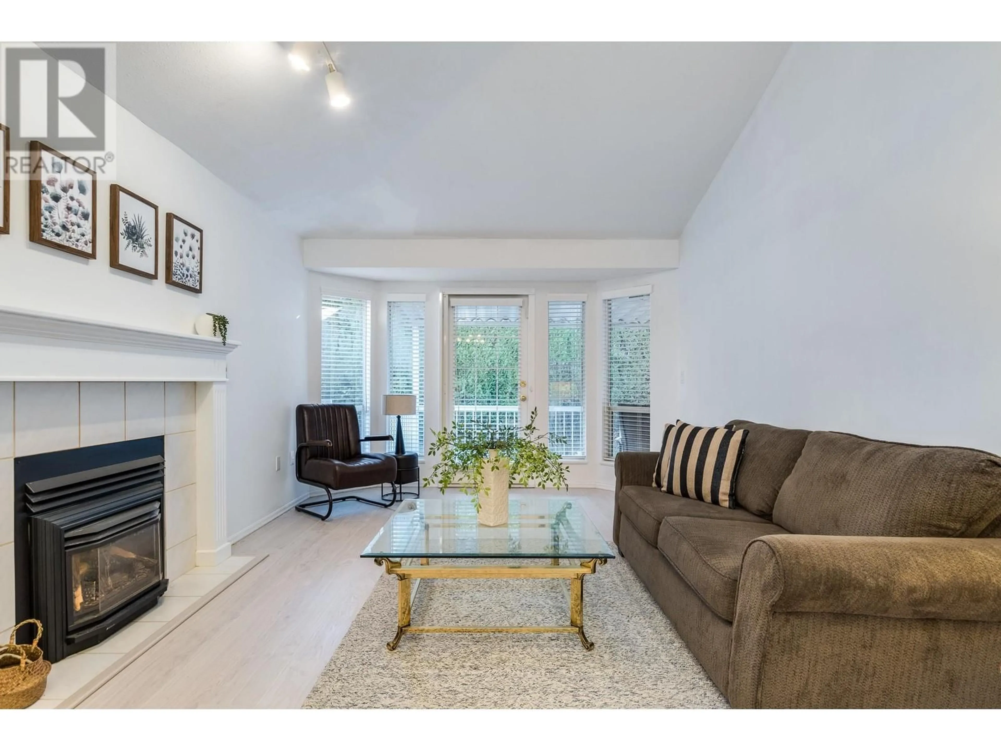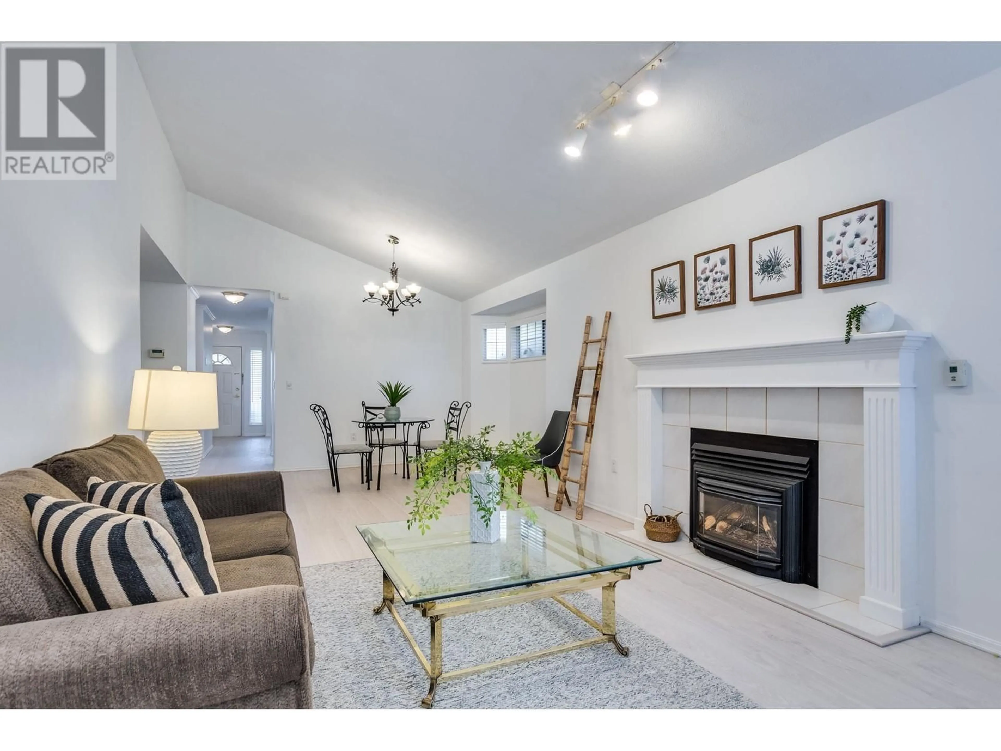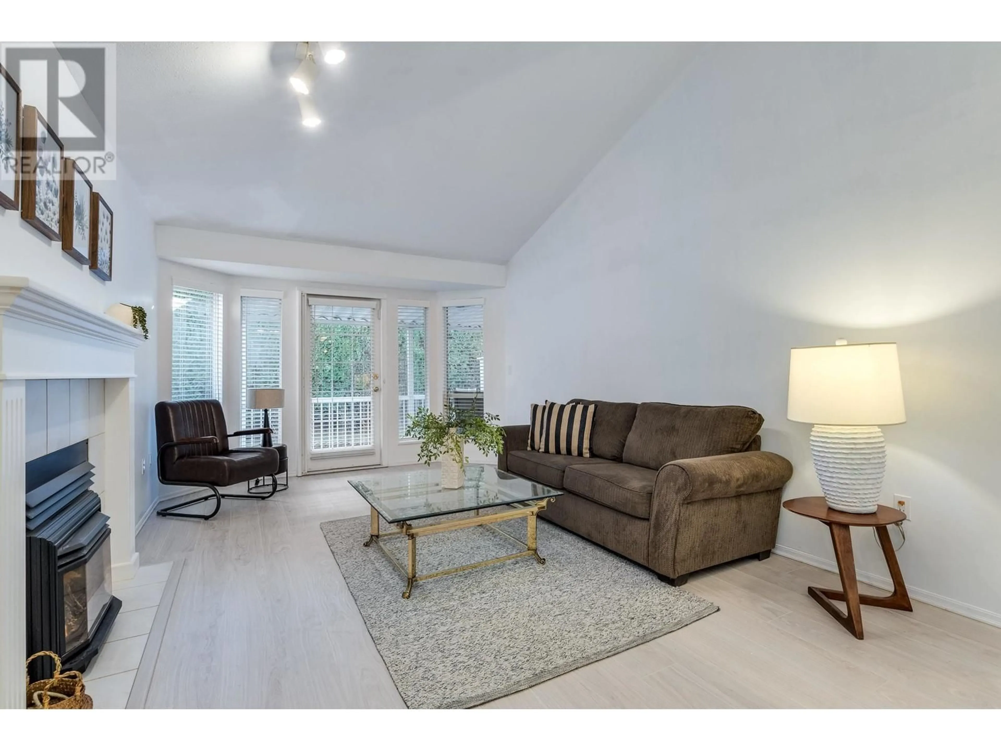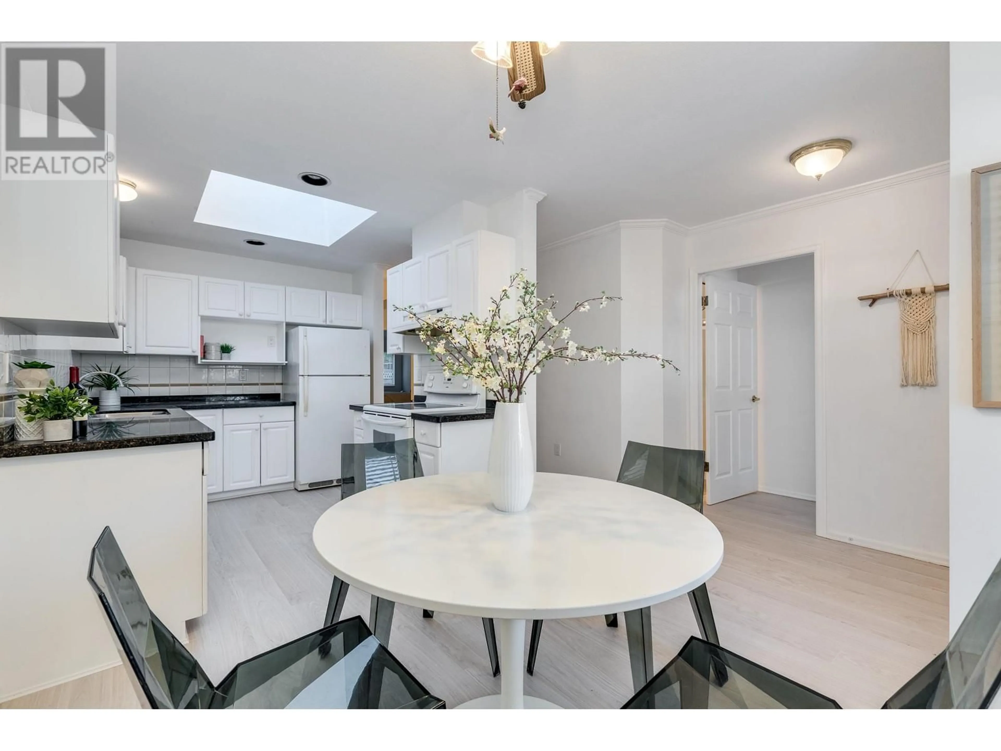14 11950 LAITY STREET, Maple Ridge, British Columbia V2X5A6
Contact us about this property
Highlights
Estimated ValueThis is the price Wahi expects this property to sell for.
The calculation is powered by our Instant Home Value Estimate, which uses current market and property price trends to estimate your home’s value with a 90% accuracy rate.Not available
Price/Sqft$568/sqft
Est. Mortgage$2,834/mo
Maintenance fees$344/mo
Tax Amount ()-
Days On Market80 days
Description
Ready to downsize? Welcome to The Maples, this charming 55+ complex is conveniently located in West Central Maple Ridge. This bungalow style, end unit home features new flooring, new paint throughout, new vinyl flooring in bathrooms & laundry room. Well-managed 24-unit strata, a home here is rarely on the market. With all living space on one floor, the open and functional floorplan has two spacious en-suited bedrooms, radiant heating, fireplace, own back yard, sideyard, and covered concrete patio for your outdoor furniture and easy bike storage all year round. Ceilings are beautifully vaulted in living room, formal dining, and primary bedroom. The kitchen has been updated with quartz countertop and newly painted cabinets. Meal preparation is effortless with natural lights shining through oversized windows and a skylight. This stunning functional plan showcases 2 separate bedrooms & bathrooms, perfect for a secondary TV room, hobby room, or a guest room. Side by side 2 parking with visitor parking available. (id:39198)
Property Details
Interior
Features
Exterior
Features
Parking
Garage spaces 2
Garage type Visitor Parking
Other parking spaces 0
Total parking spaces 2
Condo Details
Amenities
Laundry - In Suite
Inclusions
Property History
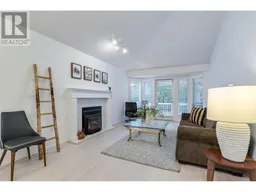 35
35
