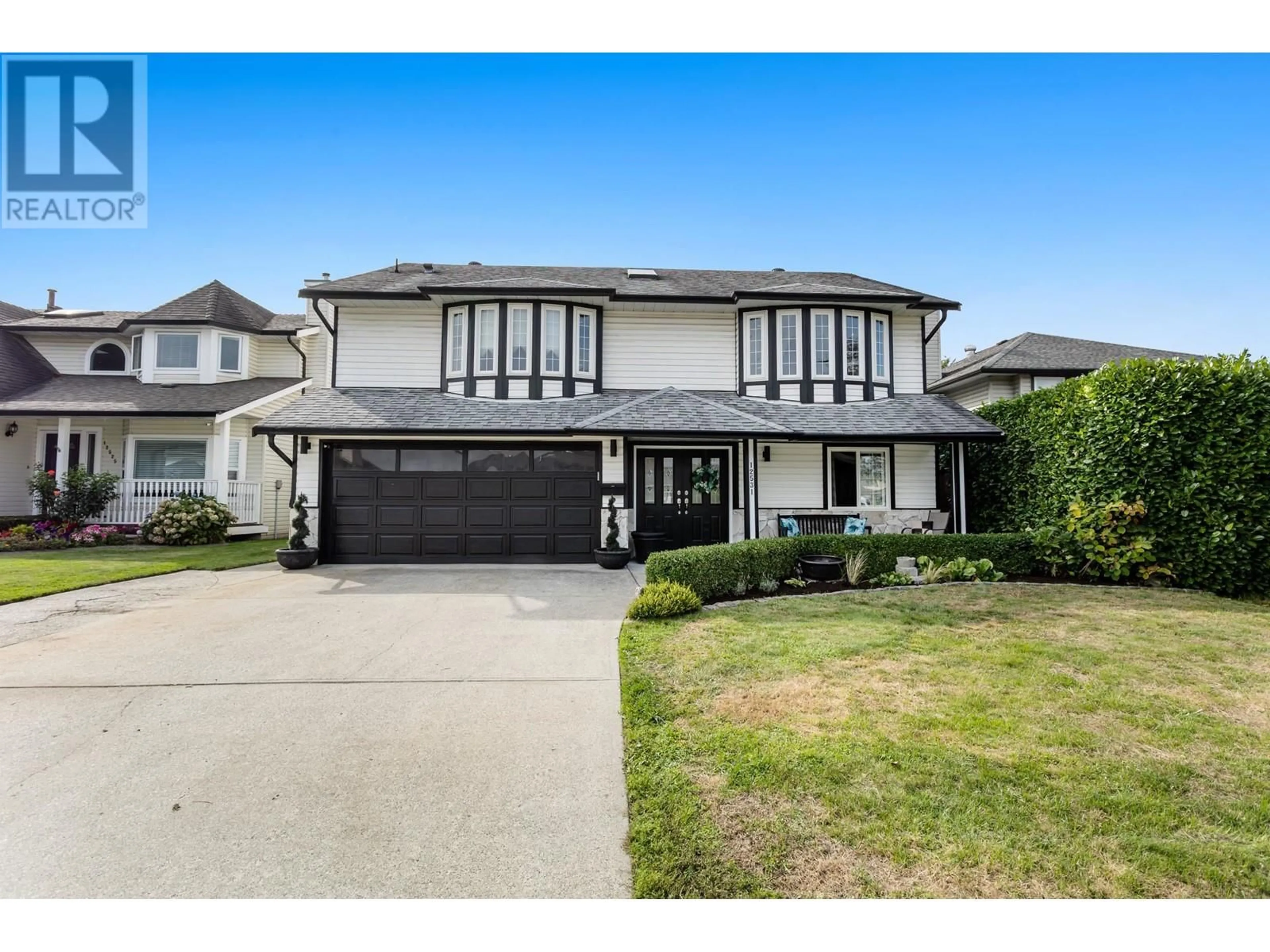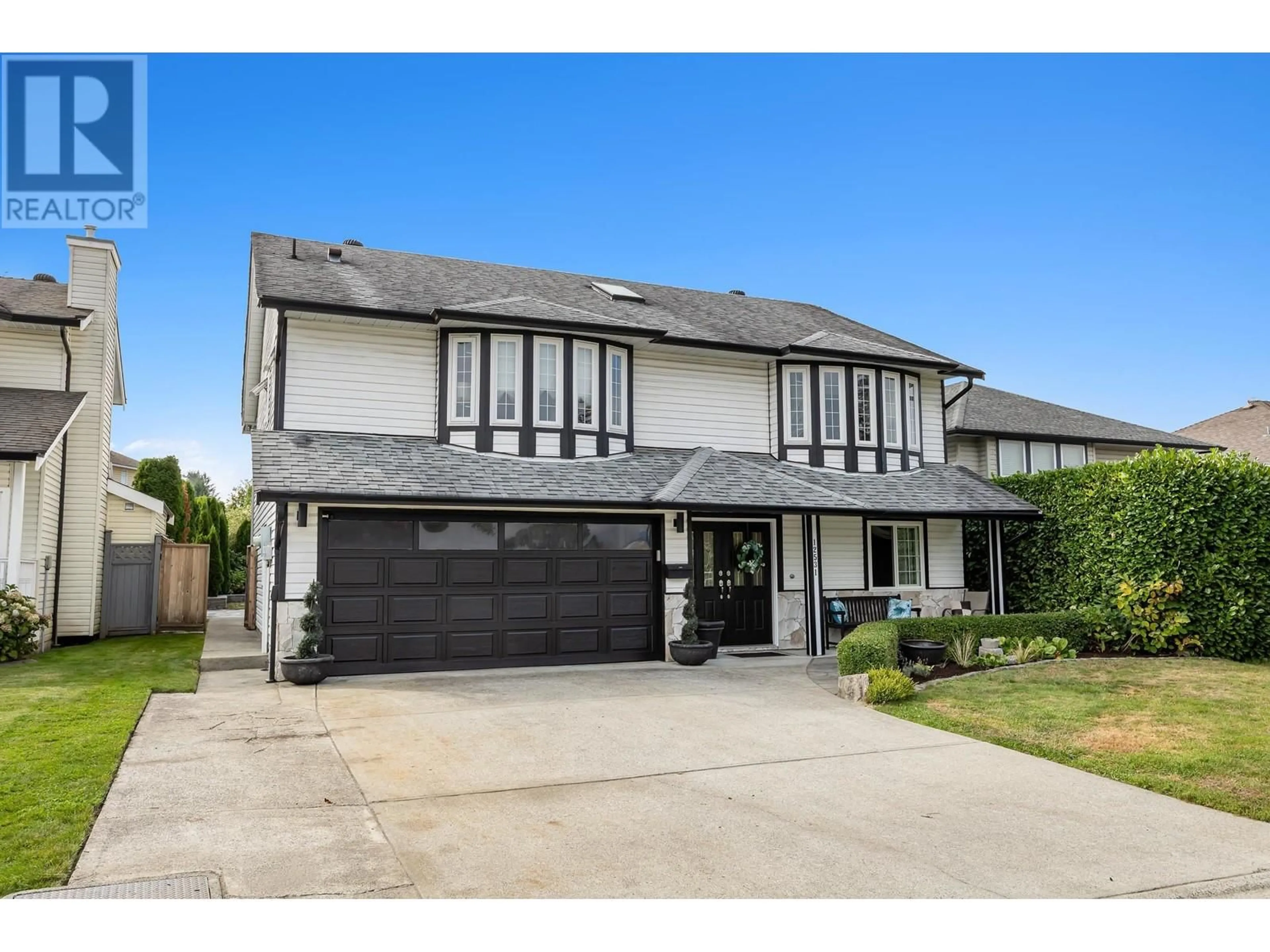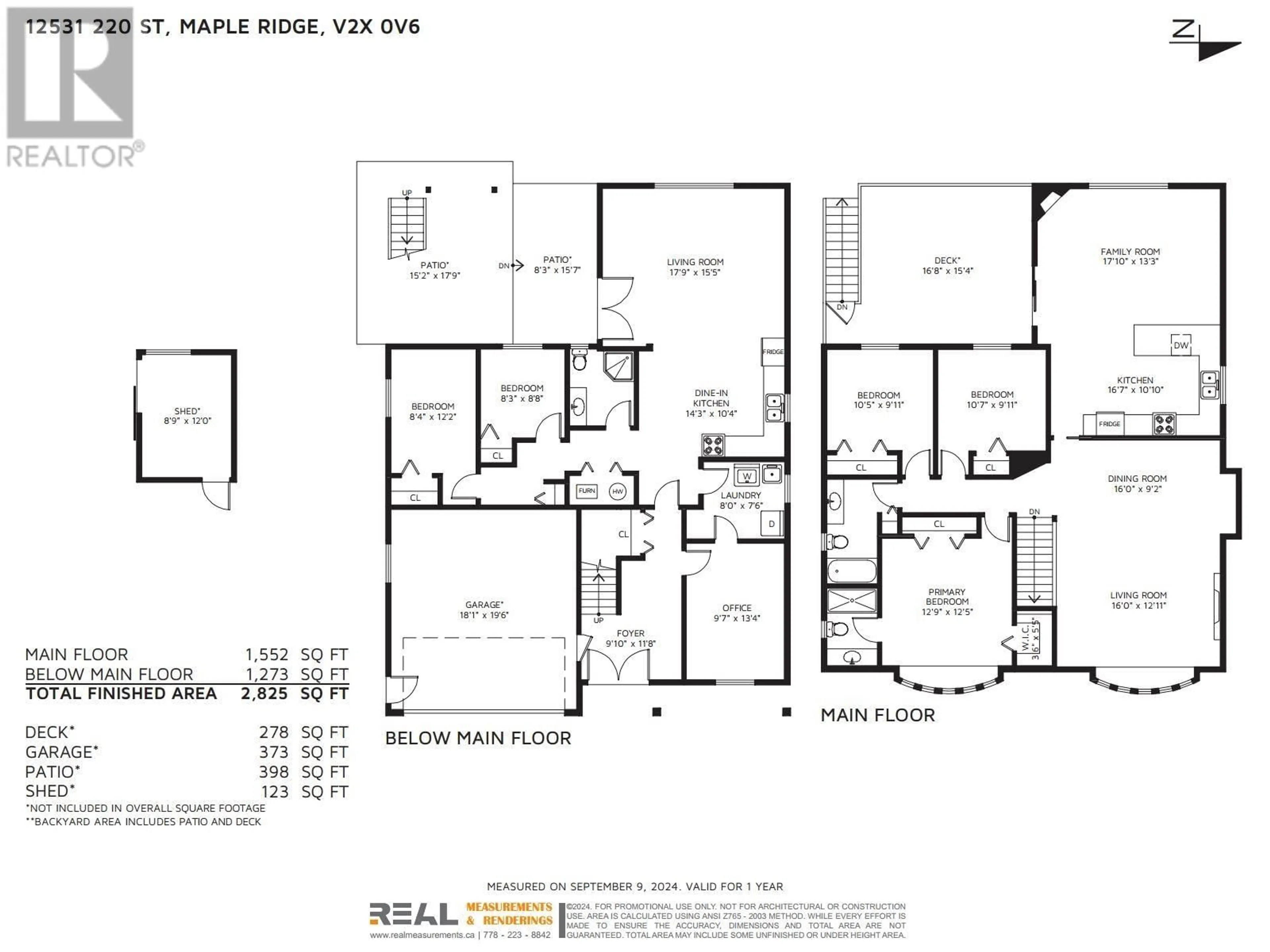12531 220 STREET, Maple Ridge, British Columbia V2X0V6
Contact us about this property
Highlights
Estimated ValueThis is the price Wahi expects this property to sell for.
The calculation is powered by our Instant Home Value Estimate, which uses current market and property price trends to estimate your home’s value with a 90% accuracy rate.Not available
Price/Sqft$459/sqft
Est. Mortgage$5,579/mo
Tax Amount ()-
Days On Market8 days
Description
Dream family home with ideal 2 bedroom mortgage helper. Perfectly located in a quiet cul-de-sac in the very desirable Davison subdivision, the home is close to Alouette Park and Elementary school. This bright and spacious 5 bedroom home has been recently renovated, updated bathrooms, new paint etc. The Kitchen boast stainless steel applainces and an eating bar that sweeps in into the family room which is perfect for entertaining. Upstairs you will find a spacious dining and living room with a cozy gas fireplace. Wtih three good size bedrooms up and the spacious master with ensuite is ideal. The huge 2 bedroom suite can be a mother in law suite or rented out for a mortgage helper. Centrally located with easy access to Abernathy and the GE bridge to Langley. Call today for a private showing. Open houses Sat/Sun November 23rd & 24th from 2 - 4 PM. (id:39198)
Property Details
Interior
Features
Exterior
Features
Parking
Garage spaces 4
Garage type Garage
Other parking spaces 0
Total parking spaces 4
Property History
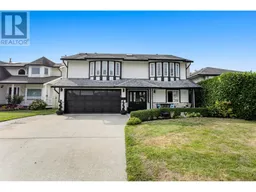 40
40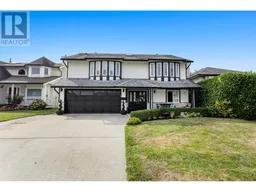 40
40
