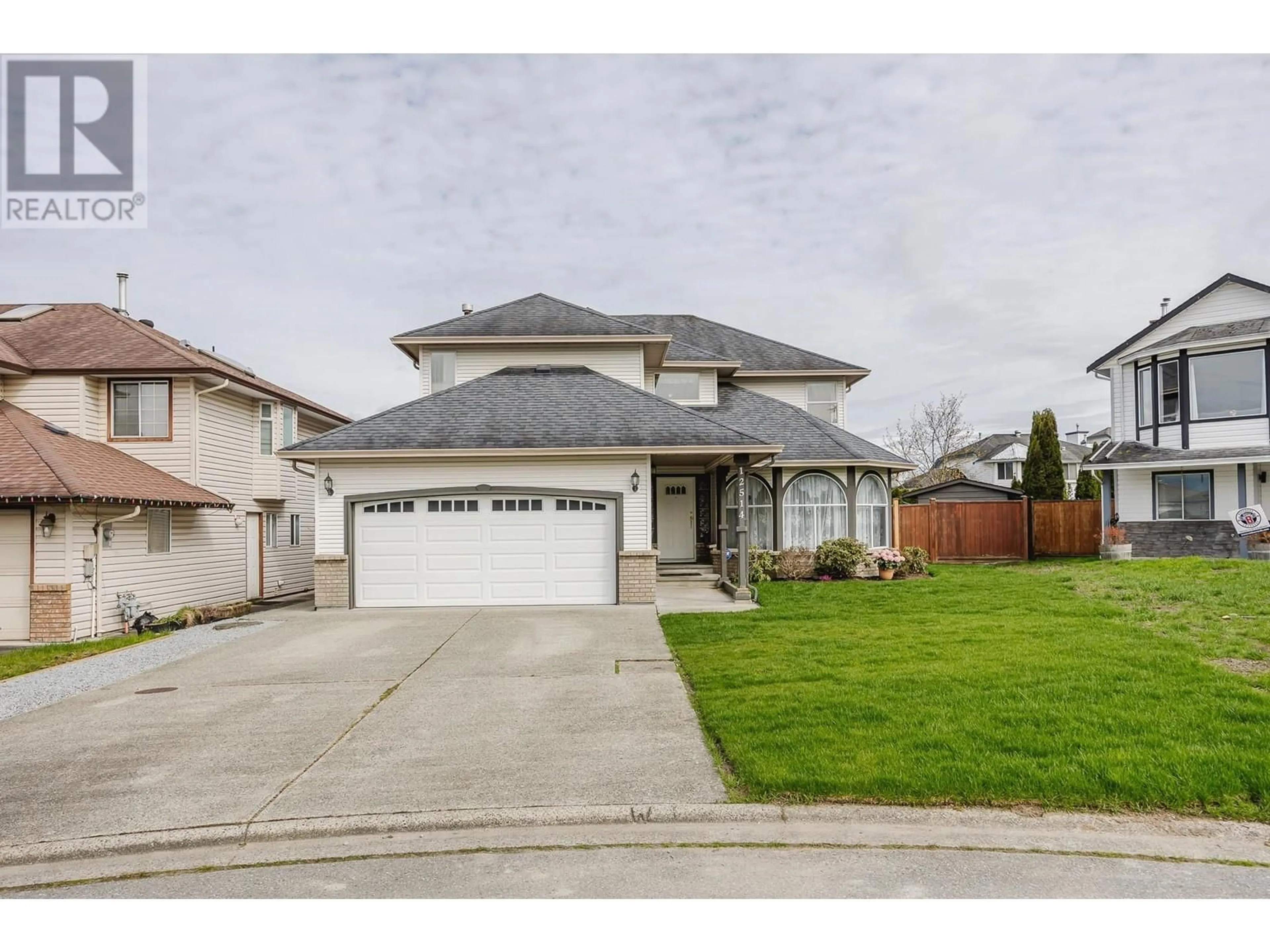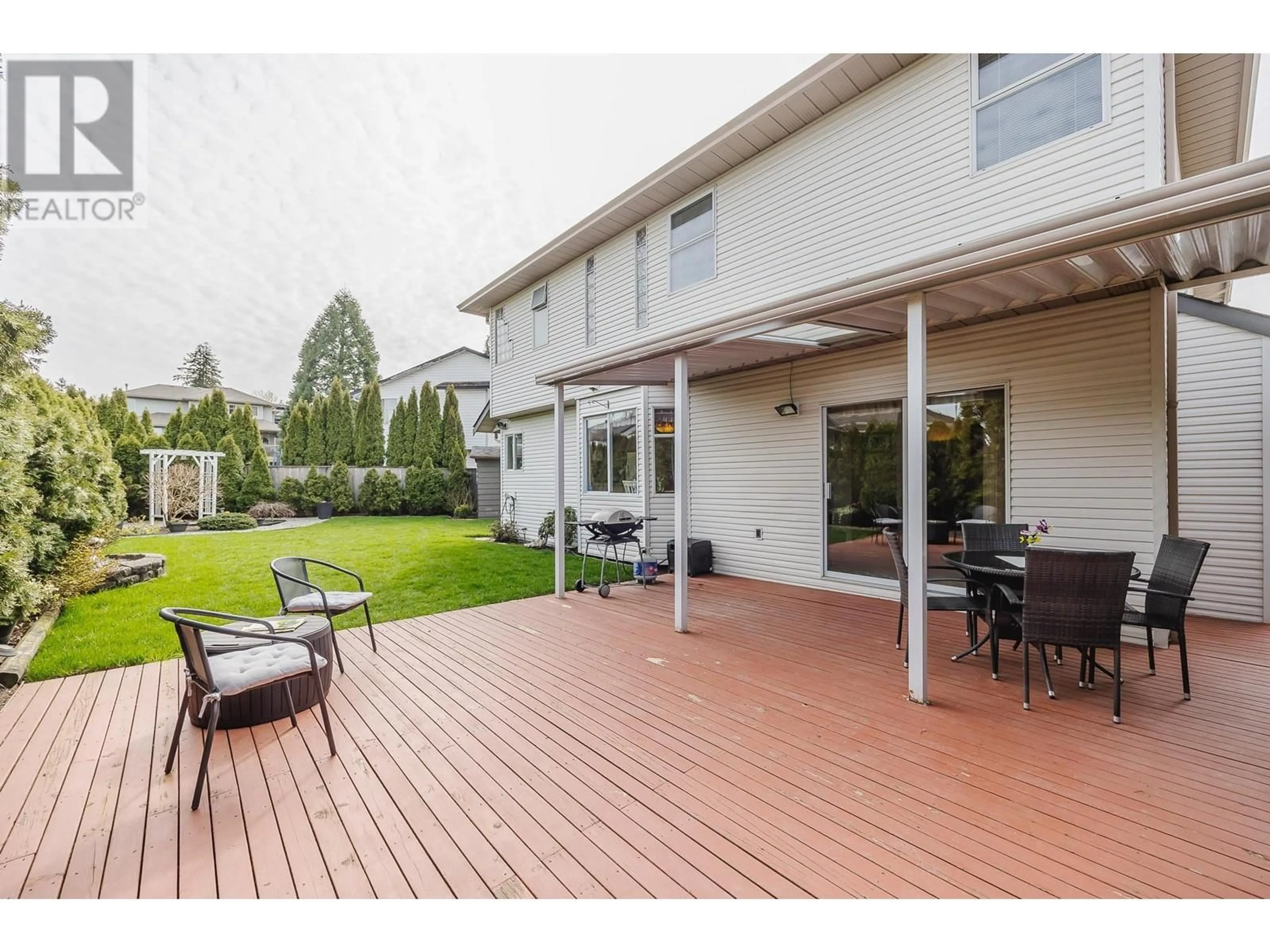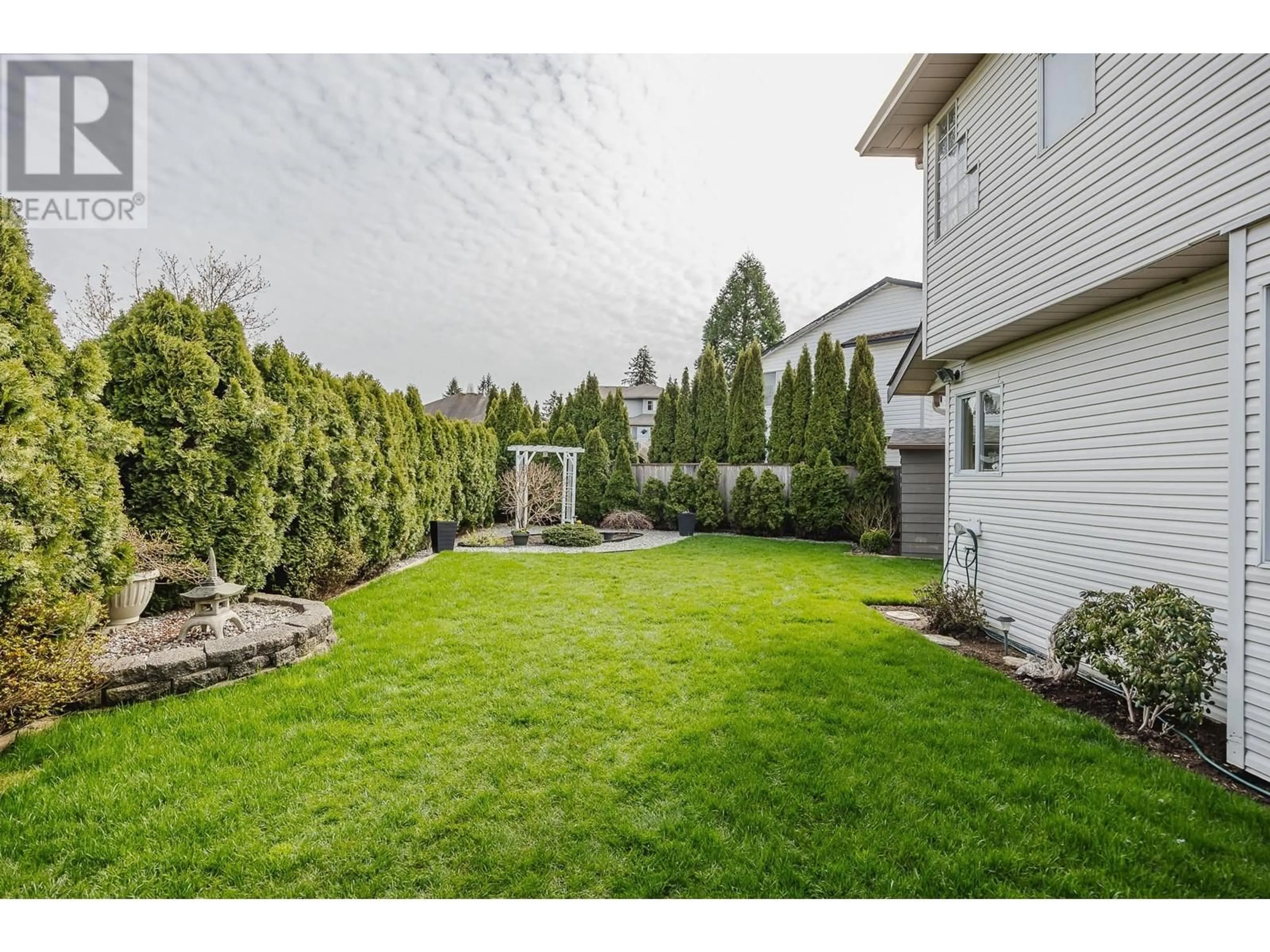12514 220TH STREET, Maple Ridge, British Columbia V2X0V6
Contact us about this property
Highlights
Estimated ValueThis is the price Wahi expects this property to sell for.
The calculation is powered by our Instant Home Value Estimate, which uses current market and property price trends to estimate your home’s value with a 90% accuracy rate.Not available
Price/Sqft$616/sqft
Est. Mortgage$6,012/mo
Tax Amount ()-
Days On Market151 days
Description
Nestled among the picturesque landscapes of Maple Ridge, this charming home offers the perfect blend of tranquility and convenience. Located in a family friendly culdasac with Alouette Elem literally steps away. Traditional floor plan with Den, boasts 4 beds up. Your private backyard oasis awaits, featuring a spacious covered patio area, perfect for summer BBQs or quiet evenings spent under the stars. With its idyllic location near Alouette Lake, this home offers endless opportunities for outdoor recreation, including swimming, boating, hiking, and picnicking. Plus, with convenient access to amenities, schools, and transportation, you'll enjoy the best of both worlds - peaceful suburban living with easy access to urban conveniences. Pride of Ownership and well maintained! OH SUN 2-4 (id:39198)
Property Details
Interior
Features
Exterior
Features
Parking
Garage spaces 6
Garage type Garage
Other parking spaces 0
Total parking spaces 6
Property History
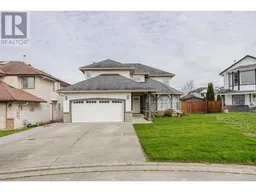 38
38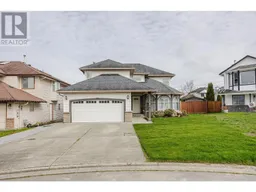 38
38
