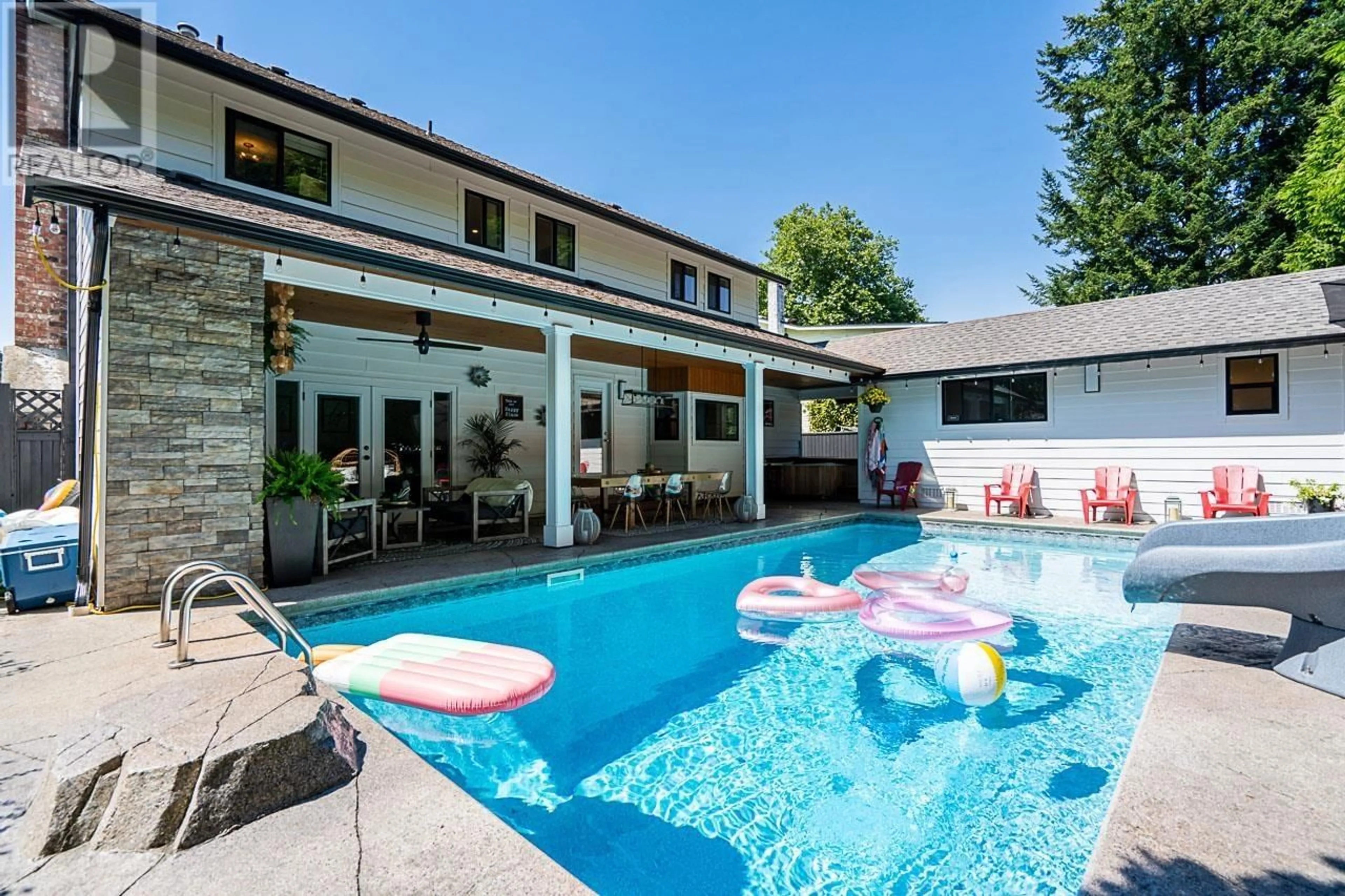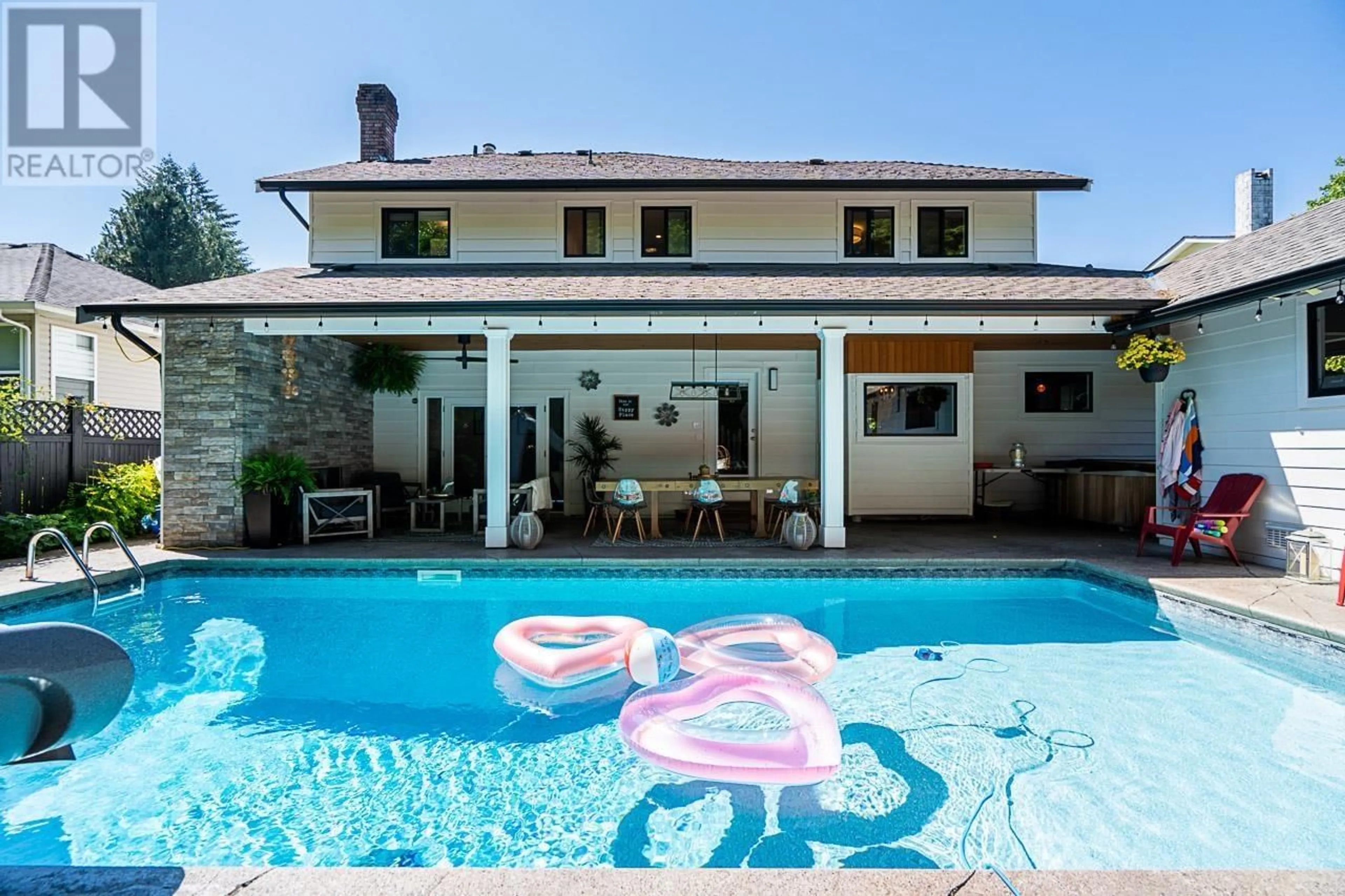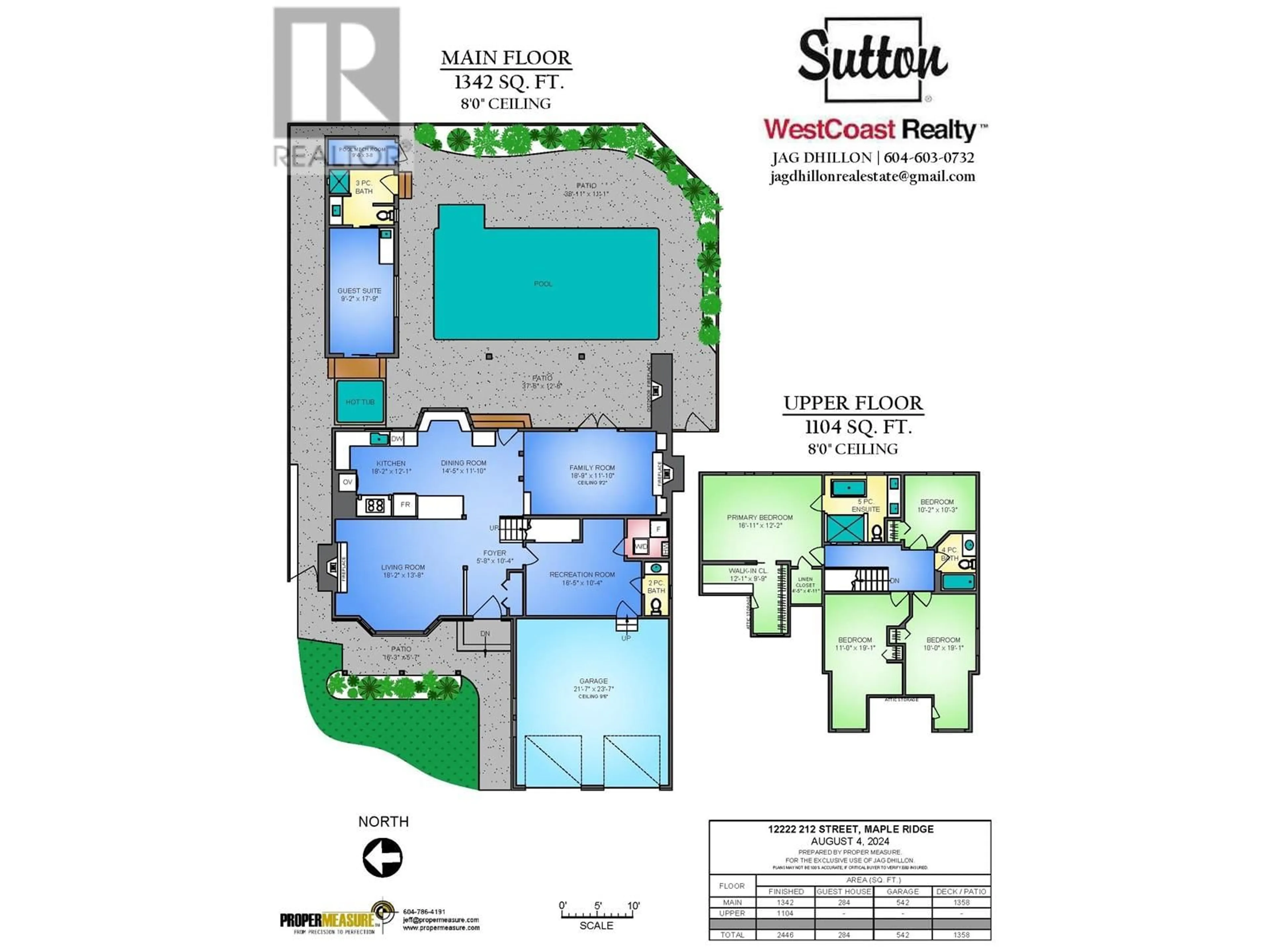12222 212 STREET, Maple Ridge, British Columbia V2X8S3
Contact us about this property
Highlights
Estimated ValueThis is the price Wahi expects this property to sell for.
The calculation is powered by our Instant Home Value Estimate, which uses current market and property price trends to estimate your home’s value with a 90% accuracy rate.Not available
Price/Sqft$503/sqft
Est. Mortgage$5,905/mo
Tax Amount ()-
Days On Market7 days
Description
ELEGANTLY RENOVATED with care and quality, this NORTHWEST MAPLE RIGE GEM is now on the market! Everything from heated SLATE floors, GRANITE countertops, CUSTOM cabinetry, NEW S/S APPLIANCES and a fully functional POOL HOUSE is here. The main structure includes 4 bedroom and 4 baths, perfect for housing family. Walk through EXQUISITE DOUBLE FRENCH DOORS outside to the SWIMMING POOL OASIS complete with large HOT TUB to rest and recharge. located near VOLKER PARK and WESTVIEW PARK in a QUIET neighborhood. St PAUL'S LUTHERAN CHURCH, LAITY VIEW ELEMENTARY, MAPLE RIDGE SECONDARY, LION'S PARK, GLENWOOD ELEMENTARY and KARINA LEBANC FIELD are all blocks away. Join un and view this rare property for yourself! (id:39198)
Property Details
Interior
Features
Exterior
Parking
Garage spaces 6
Garage type Garage
Other parking spaces 0
Total parking spaces 6
Property History
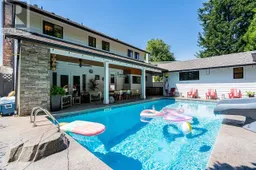 38
38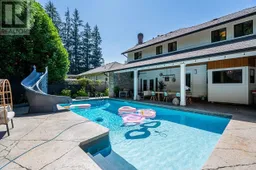 35
35
